Kitchen with Beige Backsplash and Marble Backsplash Ideas
Refine by:
Budget
Sort by:Popular Today
1 - 20 of 2,580 photos
Item 1 of 3

Small minimalist l-shaped porcelain tile, gray floor and coffered ceiling eat-in kitchen photo in Austin with a drop-in sink, shaker cabinets, gray cabinets, quartz countertops, beige backsplash, marble backsplash, black appliances, an island and white countertops
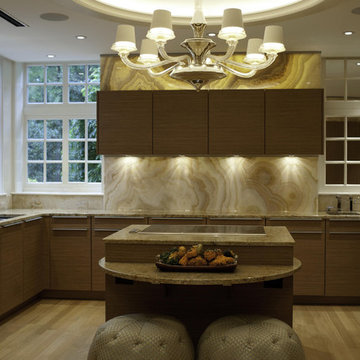
Poggenpohl Georgetown designer Elizabeth Cosby created an uncluttered kitchen with clean lines and functional work areas. The finish selected for the kitchen was honey onyx that worked harmoniously with the sustainable teak cabinetry from Popggenpohl.
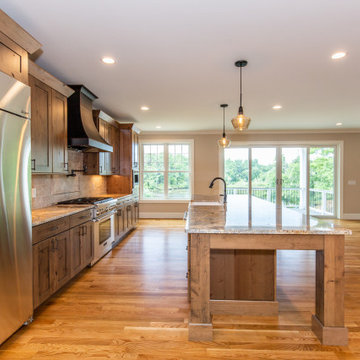
Rustic Kitchen
Eat-in kitchen - rustic medium tone wood floor and brown floor eat-in kitchen idea in Providence with a farmhouse sink, shaker cabinets, brown cabinets, granite countertops, beige backsplash, marble backsplash, stainless steel appliances, an island and gray countertops
Eat-in kitchen - rustic medium tone wood floor and brown floor eat-in kitchen idea in Providence with a farmhouse sink, shaker cabinets, brown cabinets, granite countertops, beige backsplash, marble backsplash, stainless steel appliances, an island and gray countertops

Omega Cabinets: Puritan door style, Pearl White Paint, Paint MDF door
Heartwood: Alder Wood, Stained with Glaze (floating shelves, island, hood)
Example of a large transitional l-shaped medium tone wood floor and brown floor open concept kitchen design in Denver with an undermount sink, shaker cabinets, white cabinets, quartz countertops, beige backsplash, marble backsplash, stainless steel appliances, an island and white countertops
Example of a large transitional l-shaped medium tone wood floor and brown floor open concept kitchen design in Denver with an undermount sink, shaker cabinets, white cabinets, quartz countertops, beige backsplash, marble backsplash, stainless steel appliances, an island and white countertops
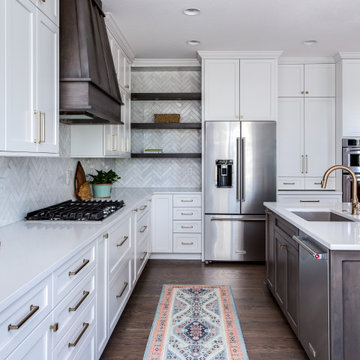
Omega Cabinets: Puritan door style, Pearl White Paint, Paint MDF door
Heartwood: Alder Wood, Stained with Glaze (floating shelves, island, hood)
Inspiration for a large transitional galley medium tone wood floor and brown floor open concept kitchen remodel in Denver with an undermount sink, shaker cabinets, white cabinets, quartz countertops, beige backsplash, marble backsplash, stainless steel appliances, an island and white countertops
Inspiration for a large transitional galley medium tone wood floor and brown floor open concept kitchen remodel in Denver with an undermount sink, shaker cabinets, white cabinets, quartz countertops, beige backsplash, marble backsplash, stainless steel appliances, an island and white countertops

This early american cape style home built in 1820 was restored to it original beauty. Green antiqued, distressed cabinets, honed granite countertops, hand forged iron cabinet pulls, a chimney style vent hood, and heavily distressed furniture style island all help to create an aura of authenticity in this kitchen, while stainless steel appliances add a dash of modernity.
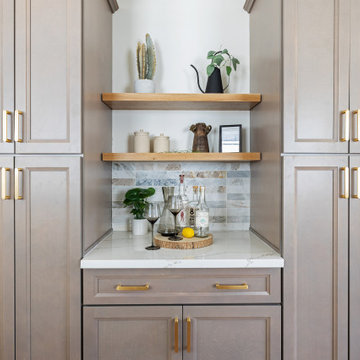
Enclosed kitchen - mid-sized transitional galley light wood floor and beige floor enclosed kitchen idea in San Francisco with an undermount sink, recessed-panel cabinets, beige cabinets, quartz countertops, beige backsplash, marble backsplash, stainless steel appliances, no island and white countertops
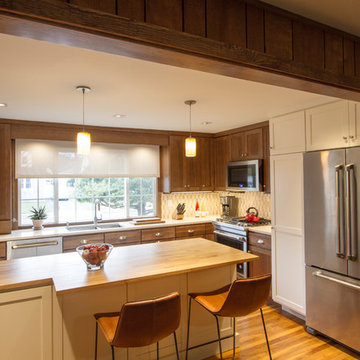
Transformed un-used living room into new spacious kitchen. Opened wall up to form open plan living space of kitchen, dining and living. Jen air appliance package supplied by Mrs. G Appliances
Photography by: Jeffrey E Tryon
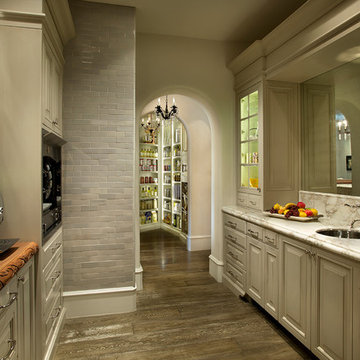
We love the arches leading to the butler's pantry, the pantry cabinets, and all of the custom built-ins, plus those marble countertops!
Kitchen pantry - huge transitional u-shaped medium tone wood floor and brown floor kitchen pantry idea in Phoenix with raised-panel cabinets, marble countertops, stainless steel appliances, no island, a farmhouse sink, white cabinets, beige backsplash and marble backsplash
Kitchen pantry - huge transitional u-shaped medium tone wood floor and brown floor kitchen pantry idea in Phoenix with raised-panel cabinets, marble countertops, stainless steel appliances, no island, a farmhouse sink, white cabinets, beige backsplash and marble backsplash
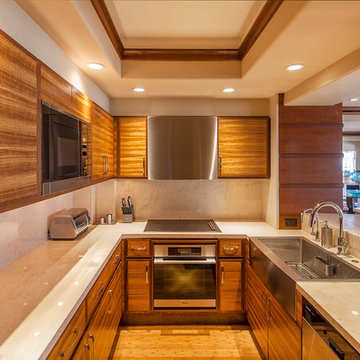
Pablo Mason Photography
Small minimalist galley bamboo floor enclosed kitchen photo in San Diego with a farmhouse sink, light wood cabinets, marble countertops, beige backsplash, stainless steel appliances, no island, flat-panel cabinets and marble backsplash
Small minimalist galley bamboo floor enclosed kitchen photo in San Diego with a farmhouse sink, light wood cabinets, marble countertops, beige backsplash, stainless steel appliances, no island, flat-panel cabinets and marble backsplash
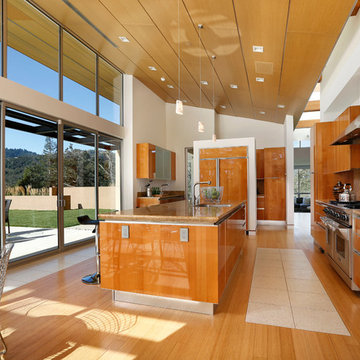
Carefully sited onto its environment, this dwelling was placed to reveal a magnificent vista. Maximizing the use of the site by creating stepped terraces that envelope the residence and frame the spectacular views. The long reflecting pool provides its orientation amongst the sweeping panorama of the surrounding hills that enhance the relationship of the interior and exterior spaces of this multi-story home. The dynamic thrust of the soaring inverted roof meets the landscape beneath a dominant overhang. The result is a sense of protected openness and freedom within expansive interior space surrounded by glass.
www.bernardandre.com
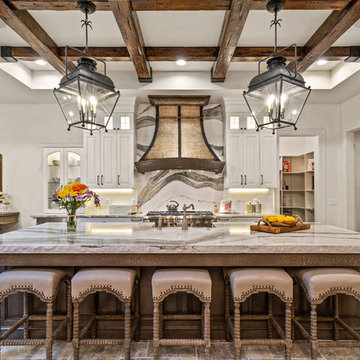
Kitchen - traditional l-shaped kitchen idea in Cincinnati with a farmhouse sink, raised-panel cabinets, white cabinets, marble countertops, beige backsplash, marble backsplash, stainless steel appliances, an island and beige countertops
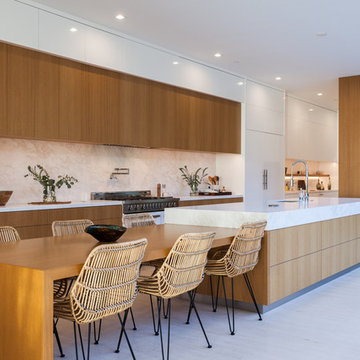
Huge trendy single-wall marble floor and beige floor eat-in kitchen photo in Orange County with flat-panel cabinets, medium tone wood cabinets, beige backsplash, an island, white countertops, an undermount sink, marble countertops, marble backsplash and paneled appliances
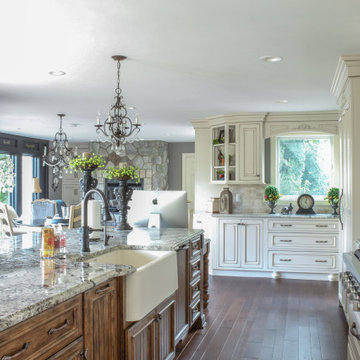
Inspiration for a large timeless l-shaped brown floor and dark wood floor eat-in kitchen remodel in Detroit with a farmhouse sink, raised-panel cabinets, distressed cabinets, quartz countertops, beige backsplash, marble backsplash, stainless steel appliances, an island and gray countertops
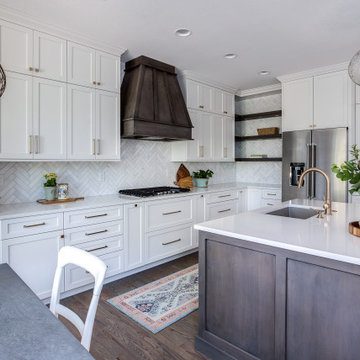
Omega Cabinets: Puritan door style, Pearl White Paint, Paint MDF door
Heartwood: Alder Wood, Stained with Glaze (floating shelves, island, hood)
Large transitional galley medium tone wood floor and brown floor open concept kitchen photo in Denver with an undermount sink, shaker cabinets, white cabinets, quartz countertops, beige backsplash, marble backsplash, stainless steel appliances, an island and white countertops
Large transitional galley medium tone wood floor and brown floor open concept kitchen photo in Denver with an undermount sink, shaker cabinets, white cabinets, quartz countertops, beige backsplash, marble backsplash, stainless steel appliances, an island and white countertops
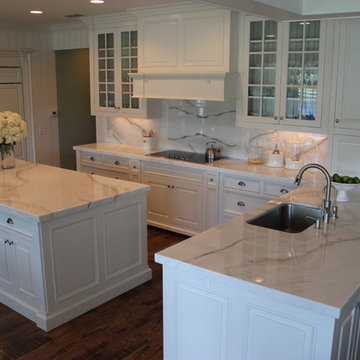
Bianco Lasa Oro Polished Marble Countertops Provide a Simply Stunning Kitchen. Bookmatched backsplashes use the natural beauty of the slabs offering a unique beauty only nature can provide.
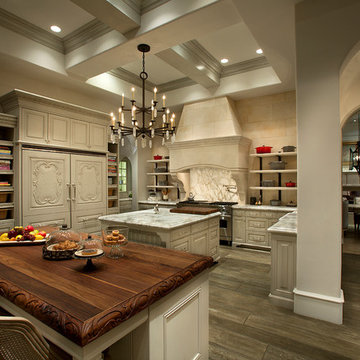
In this dreamy gourmet kitchen, we are especially fond of the coffered ceiling, custom millwork and molding, marble countertops, custom fridge, and the double islands.
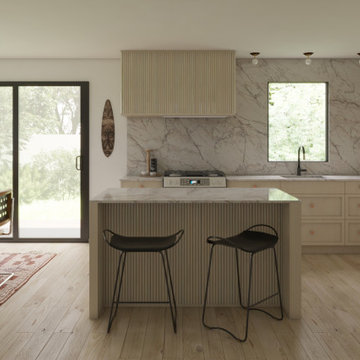
A conceptual kitchen design in Arlington, Virginia with decor and materials inspired by African art, handicrafts and organic materials juxtaposted with modern lines, materials, and fixtures.
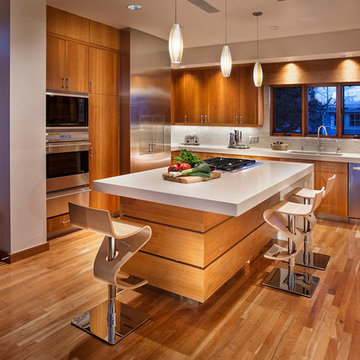
Floating island allows for family and friend to socialize and cook in style.
photo: AspenMarketingGroup.com
Mid-sized trendy u-shaped medium tone wood floor and brown floor open concept kitchen photo in Denver with an undermount sink, flat-panel cabinets, medium tone wood cabinets, marble countertops, beige backsplash, marble backsplash, stainless steel appliances and an island
Mid-sized trendy u-shaped medium tone wood floor and brown floor open concept kitchen photo in Denver with an undermount sink, flat-panel cabinets, medium tone wood cabinets, marble countertops, beige backsplash, marble backsplash, stainless steel appliances and an island
Kitchen with Beige Backsplash and Marble Backsplash Ideas
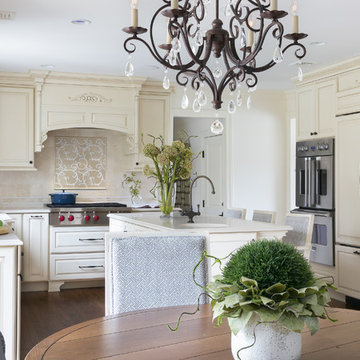
LAUREN HAGERSTROM IMAGES
Eat-in kitchen - large traditional u-shaped dark wood floor and brown floor eat-in kitchen idea in Newark with an undermount sink, raised-panel cabinets, beige cabinets, quartz countertops, beige backsplash, marble backsplash, paneled appliances, an island and beige countertops
Eat-in kitchen - large traditional u-shaped dark wood floor and brown floor eat-in kitchen idea in Newark with an undermount sink, raised-panel cabinets, beige cabinets, quartz countertops, beige backsplash, marble backsplash, paneled appliances, an island and beige countertops
1





