Kitchen with Mirror Backsplash Ideas
Refine by:
Budget
Sort by:Popular Today
61 - 80 of 108 photos
Item 1 of 3
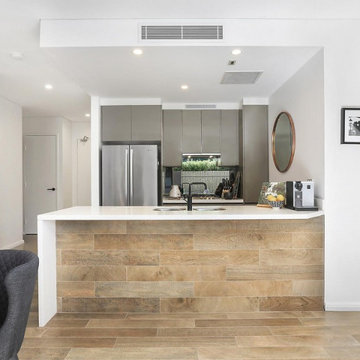
Example of a small trendy u-shaped ceramic tile and brown floor enclosed kitchen design in Sydney with a drop-in sink, quartz countertops, metallic backsplash, mirror backsplash, stainless steel appliances, an island and white countertops
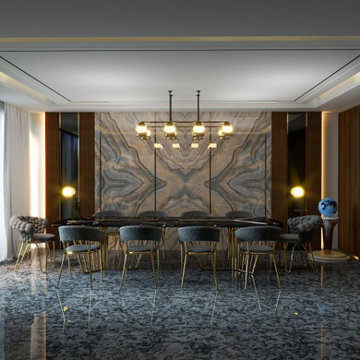
Rumah adalah tempat di mana kita menghabiskan sebagian besar waktu kita, tempat untuk bersantai, beristirahat, dan berinteraksi dengan keluarga
Mid-sized galley carpeted, blue floor and wallpaper ceiling kitchen photo in Other with a drop-in sink, open cabinets, white cabinets, wood countertops, brown backsplash, mirror backsplash, paneled appliances, no island and gray countertops
Mid-sized galley carpeted, blue floor and wallpaper ceiling kitchen photo in Other with a drop-in sink, open cabinets, white cabinets, wood countertops, brown backsplash, mirror backsplash, paneled appliances, no island and gray countertops
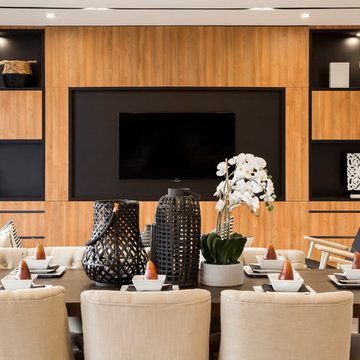
Photo Credits: Rocky & Ivan Photographic Division
Example of a mid-sized minimalist galley ceramic tile and beige floor open concept kitchen design in Brisbane with recessed-panel cabinets, medium tone wood cabinets, solid surface countertops, orange backsplash, mirror backsplash, paneled appliances and an island
Example of a mid-sized minimalist galley ceramic tile and beige floor open concept kitchen design in Brisbane with recessed-panel cabinets, medium tone wood cabinets, solid surface countertops, orange backsplash, mirror backsplash, paneled appliances and an island
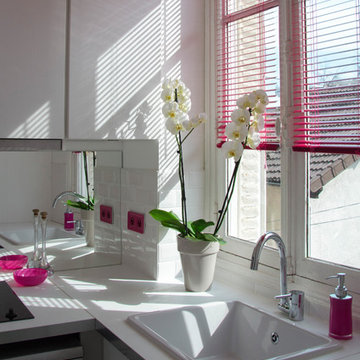
Emilie Lagrange
Example of a small trendy l-shaped vinyl floor enclosed kitchen design in Other with an undermount sink, flat-panel cabinets, light wood cabinets, laminate countertops, white backsplash, mirror backsplash and no island
Example of a small trendy l-shaped vinyl floor enclosed kitchen design in Other with an undermount sink, flat-panel cabinets, light wood cabinets, laminate countertops, white backsplash, mirror backsplash and no island
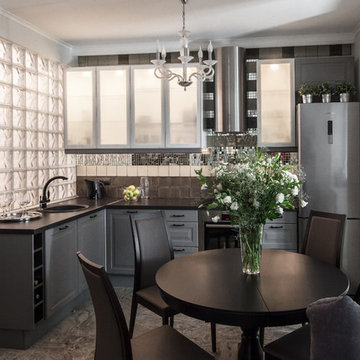
Зинур Разутдинов-фотограф
Mid-sized trendy l-shaped porcelain tile eat-in kitchen photo in Moscow with raised-panel cabinets, gray cabinets, laminate countertops, mirror backsplash, stainless steel appliances, a drop-in sink, multicolored backsplash and no island
Mid-sized trendy l-shaped porcelain tile eat-in kitchen photo in Moscow with raised-panel cabinets, gray cabinets, laminate countertops, mirror backsplash, stainless steel appliances, a drop-in sink, multicolored backsplash and no island
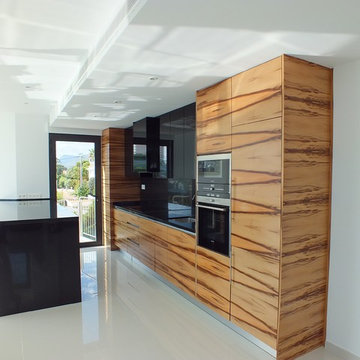
Javier Puche
Mid-sized trendy l-shaped eat-in kitchen photo in Alicante-Costa Blanca with recessed-panel cabinets, black cabinets, quartz countertops, beige backsplash, mirror backsplash, an island and black countertops
Mid-sized trendy l-shaped eat-in kitchen photo in Alicante-Costa Blanca with recessed-panel cabinets, black cabinets, quartz countertops, beige backsplash, mirror backsplash, an island and black countertops
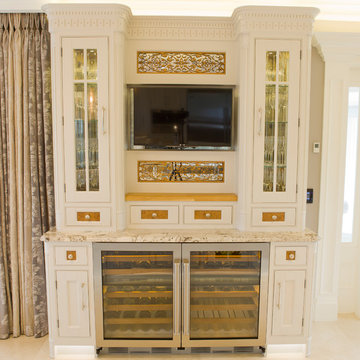
Andrew Mackin
Open concept kitchen - huge traditional marble floor open concept kitchen idea in Other with an integrated sink, raised-panel cabinets, gray cabinets, granite countertops, mirror backsplash, stainless steel appliances and two islands
Open concept kitchen - huge traditional marble floor open concept kitchen idea in Other with an integrated sink, raised-panel cabinets, gray cabinets, granite countertops, mirror backsplash, stainless steel appliances and two islands
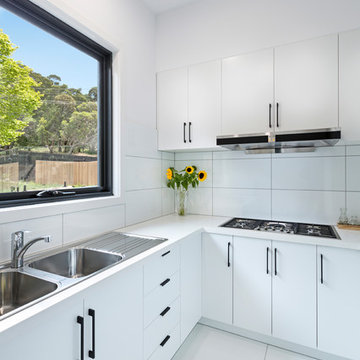
Mid-sized trendy single-wall medium tone wood floor and multicolored floor eat-in kitchen photo in Melbourne with an undermount sink, flat-panel cabinets, white cabinets, marble countertops, gray backsplash, mirror backsplash, black appliances, an island and white countertops
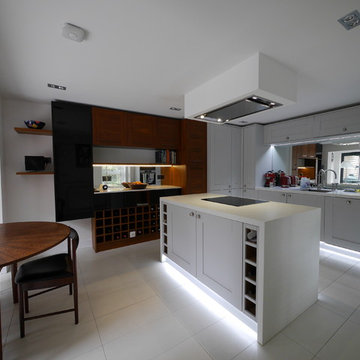
Mid-sized trendy u-shaped ceramic tile and white floor eat-in kitchen photo in London with an undermount sink, shaker cabinets, medium tone wood cabinets, quartzite countertops, metallic backsplash, mirror backsplash, stainless steel appliances, an island and white countertops
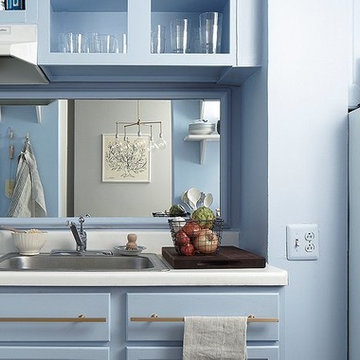
The Finished Kitchen Makeover AFTER: Megan assured me we could get a sophisticated, Danish-inspired look easily with a few clever reinterpretations of the list above. Even better, she said it would involve no demolition, permits, or having to stay elsewhere while my kitchen was in ruins. “You might look at a less-than-beautiful kitchen and think ripping out cabinets or tearing up floors is the only solution,” says Megan. “But I wanted to show how truly transforming a total wash of paint color can be. It has the power to unify disparate finishes and forgives any imperfections.”
Here’s the step-by-step evolution of my hovel of a kitchen into a dead ringer for the Danish beauty.
Photos by Lesley Unruh.

Bonus Solution: Follow the Light AFTER: Knowing how much I adored the light that was so key to my original vision, Megan designed and built her very own version and suggested we hang it in the dining room. I love how it carries the brass-and-glass look into the adjoining room. Check out the full how-to for this DIY chandelier here.
Photos by Lesley Unruh.
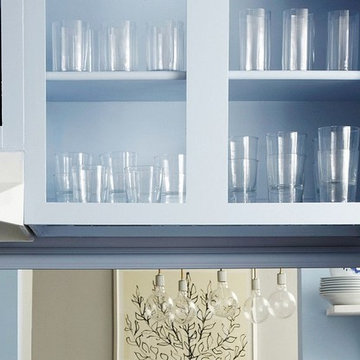
The Cabinets AFTER:To mimic the glass-front cabinets I loved so much, Megan suggested a simple change: Remove the doors on the upper cabinets and fill them with new, simple glassware. With the cabinets’ interiors painted and the glassware in place, I sometimes forget that I don’t actually have the custom glass cabinetry.
Photos by Lesley Unruh.
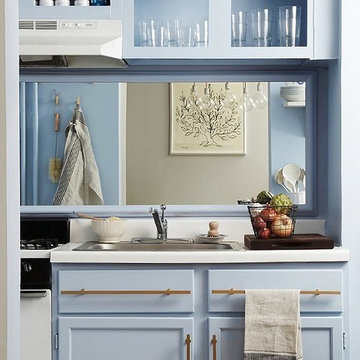
The Backsplash AFTER: While a backsplash was not at the top of my “want” list, there was a huge space behind the sink and the stove that begged for something. Megan came up with the genius idea of a large mirror. “The mirrored backsplash bounces natural light from the dining room and creates the illusion of a bigger and brighter space,” she says. “I painted the frame the same color as the wall to give it a built-in look.” Plus, I get to gaze at my chandelier when I am doing something as dull as peeling carrots.
Photos by Lesley Unruh.
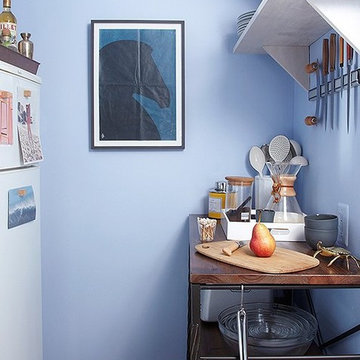
The Walls AFTER: After the skim coat and a layer of Benjamin Moore Blue Ice 821, the walls were gallery-worthy. They even inspired me to move a favorite print from the living room to the kitchen.
Bonus Solution: Slim Storage: To make up for the lack of counter and storage space. Megan brought in a skinny console table with shelving and added a few whitewashed shelves above it. Now everything is in easy reach, and I have a space to chop, stir, and make my morning café au lait (all of which used to happen on my dining room table).
Photos by Lesley Unruh.
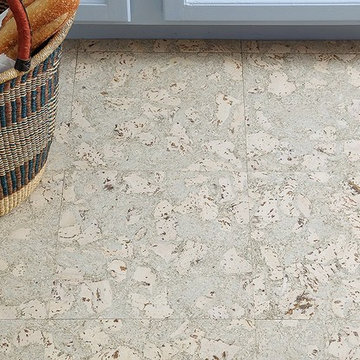
The Floors AFTER: This incredible design remind me of Italian marbleized paper. And cork is so soft and giving when I’m standing washing dishes. Megan installed it herself and says the process is supereasy. “In addition to being both durable and beautiful, this cork flooring is easily cut with a utility knife and then glued down with contact cement,” she says. “It’s literally a cut-and-paste install!”
Photos by Lesley Unruh.
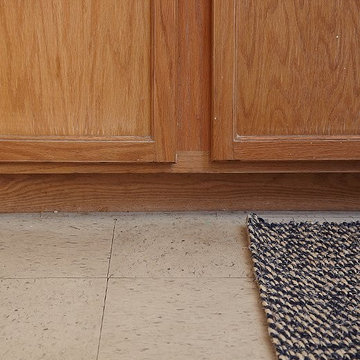
The floor BEFORE: While the rest of my apartment has lovely parquet wood flooring, the kitchen was not so lucky. A linoleum tile was what I referred to as “institutional chic.” While I dreamed of a whitewashed herringbone floor, Megan had an intriguing alternative: cork.
Photos by Lesley Unruh.
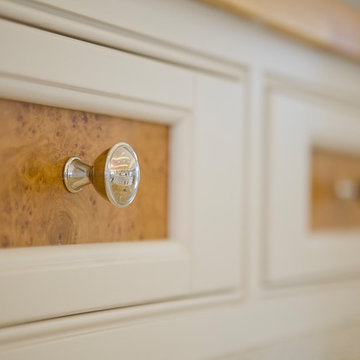
Andrew Mackin
Example of a huge classic marble floor open concept kitchen design in Other with an integrated sink, raised-panel cabinets, gray cabinets, granite countertops, mirror backsplash, stainless steel appliances and two islands
Example of a huge classic marble floor open concept kitchen design in Other with an integrated sink, raised-panel cabinets, gray cabinets, granite countertops, mirror backsplash, stainless steel appliances and two islands
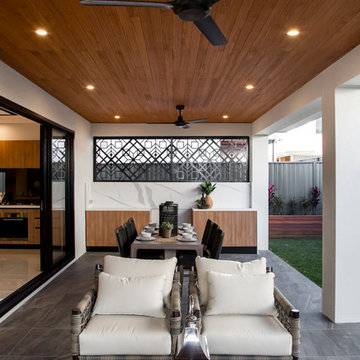
Photo Credits: Rocky & Ivan Photographic Division
Open concept kitchen - mid-sized modern galley ceramic tile and gray floor open concept kitchen idea in Brisbane with recessed-panel cabinets, medium tone wood cabinets, solid surface countertops, yellow backsplash, mirror backsplash, paneled appliances and an island
Open concept kitchen - mid-sized modern galley ceramic tile and gray floor open concept kitchen idea in Brisbane with recessed-panel cabinets, medium tone wood cabinets, solid surface countertops, yellow backsplash, mirror backsplash, paneled appliances and an island
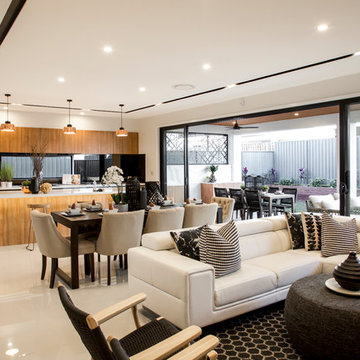
Photo Credits: Rocky & Ivan Photographic Division
Inspiration for a mid-sized modern galley ceramic tile and beige floor open concept kitchen remodel in Brisbane with recessed-panel cabinets, medium tone wood cabinets, solid surface countertops, orange backsplash, mirror backsplash, paneled appliances and an island
Inspiration for a mid-sized modern galley ceramic tile and beige floor open concept kitchen remodel in Brisbane with recessed-panel cabinets, medium tone wood cabinets, solid surface countertops, orange backsplash, mirror backsplash, paneled appliances and an island
Kitchen with Mirror Backsplash Ideas
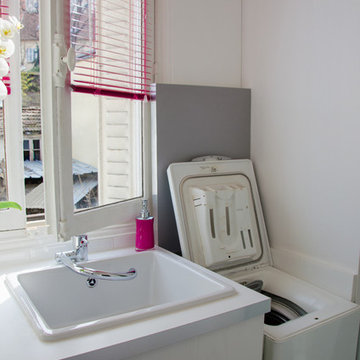
Emilie Lagrange
Enclosed kitchen - small contemporary l-shaped vinyl floor enclosed kitchen idea in Other with an undermount sink, flat-panel cabinets, light wood cabinets, laminate countertops, white backsplash, mirror backsplash and no island
Enclosed kitchen - small contemporary l-shaped vinyl floor enclosed kitchen idea in Other with an undermount sink, flat-panel cabinets, light wood cabinets, laminate countertops, white backsplash, mirror backsplash and no island
4





