Kitchen with Onyx Countertops and Multicolored Backsplash Ideas
Refine by:
Budget
Sort by:Popular Today
1 - 20 of 170 photos
Item 1 of 3
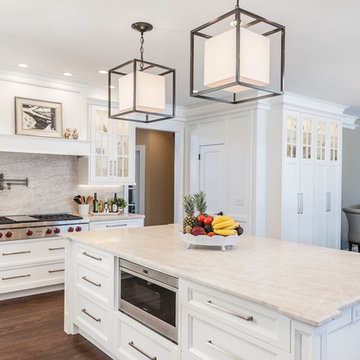
Designer: Conceptual Kitchens
Photography: Bucher Photography
Inspiration for a large transitional u-shaped medium tone wood floor eat-in kitchen remodel in Indianapolis with an undermount sink, white cabinets, onyx countertops, multicolored backsplash, stone slab backsplash, stainless steel appliances and two islands
Inspiration for a large transitional u-shaped medium tone wood floor eat-in kitchen remodel in Indianapolis with an undermount sink, white cabinets, onyx countertops, multicolored backsplash, stone slab backsplash, stainless steel appliances and two islands

Large ornate l-shaped dark wood floor and brown floor eat-in kitchen photo in Detroit with a farmhouse sink, raised-panel cabinets, white cabinets, onyx countertops, multicolored backsplash, mosaic tile backsplash, colored appliances and no island
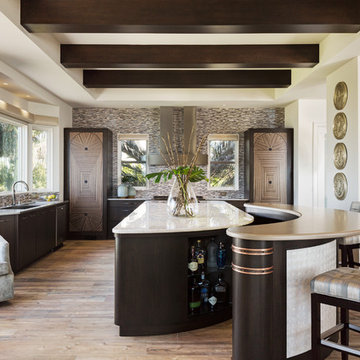
Photography: Lori Hamilton
Designers: Kim Collins & Alina Dolan
Inspiration for a large transitional light wood floor kitchen remodel in Miami with flat-panel cabinets, dark wood cabinets, onyx countertops, a single-bowl sink, multicolored backsplash, mosaic tile backsplash and two islands
Inspiration for a large transitional light wood floor kitchen remodel in Miami with flat-panel cabinets, dark wood cabinets, onyx countertops, a single-bowl sink, multicolored backsplash, mosaic tile backsplash and two islands
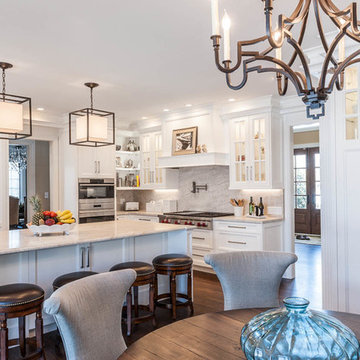
Designer: Conceptual Kitchens
Photography: Bucher Photography
Large transitional u-shaped medium tone wood floor eat-in kitchen photo in Indianapolis with white cabinets, onyx countertops, multicolored backsplash, stone slab backsplash, stainless steel appliances and an island
Large transitional u-shaped medium tone wood floor eat-in kitchen photo in Indianapolis with white cabinets, onyx countertops, multicolored backsplash, stone slab backsplash, stainless steel appliances and an island
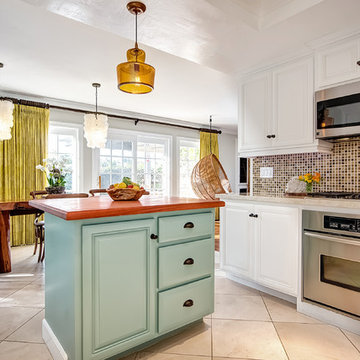
Jim Pelar
Photographer / Partner
949-973-8429 cell/text
949-945-2045 office
Jim@Linova.Photography
www.Linova.Photography
Eat-in kitchen - mid-sized tropical u-shaped travertine floor eat-in kitchen idea in San Diego with a farmhouse sink, beaded inset cabinets, white cabinets, onyx countertops, multicolored backsplash, glass tile backsplash, stainless steel appliances and an island
Eat-in kitchen - mid-sized tropical u-shaped travertine floor eat-in kitchen idea in San Diego with a farmhouse sink, beaded inset cabinets, white cabinets, onyx countertops, multicolored backsplash, glass tile backsplash, stainless steel appliances and an island
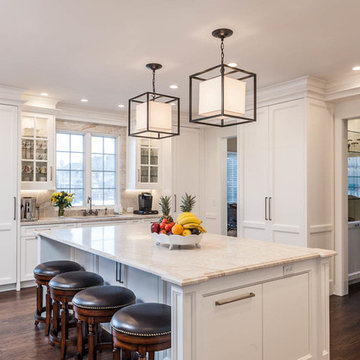
Designer: Conceptual Kitchens
Photography: Bucher Photography
Example of a large transitional u-shaped medium tone wood floor eat-in kitchen design in Indianapolis with an undermount sink, white cabinets, onyx countertops, multicolored backsplash, stone slab backsplash, stainless steel appliances and an island
Example of a large transitional u-shaped medium tone wood floor eat-in kitchen design in Indianapolis with an undermount sink, white cabinets, onyx countertops, multicolored backsplash, stone slab backsplash, stainless steel appliances and an island
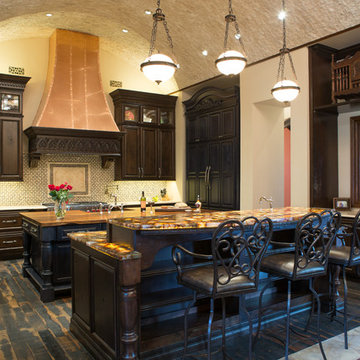
Inspiration for a large transitional l-shaped dark wood floor and brown floor eat-in kitchen remodel in Austin with a farmhouse sink, raised-panel cabinets, dark wood cabinets, onyx countertops, multicolored backsplash, cement tile backsplash, paneled appliances, two islands and brown countertops
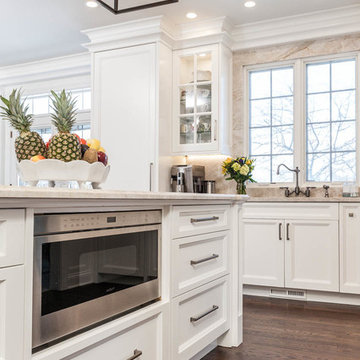
Designer: Conceptual Kitchens
Photography: Bucher Photography
Example of a large transitional u-shaped medium tone wood floor eat-in kitchen design in Indianapolis with an undermount sink, white cabinets, onyx countertops, multicolored backsplash, stone slab backsplash, stainless steel appliances and an island
Example of a large transitional u-shaped medium tone wood floor eat-in kitchen design in Indianapolis with an undermount sink, white cabinets, onyx countertops, multicolored backsplash, stone slab backsplash, stainless steel appliances and an island
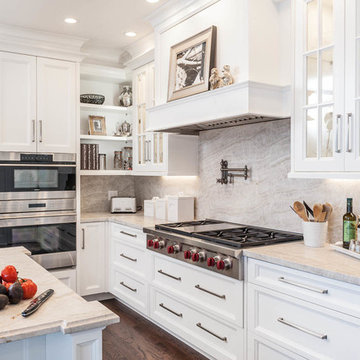
Designer: Conceptual Kitchens
Photography: Bucher Photography
Example of a large transitional u-shaped medium tone wood floor eat-in kitchen design in Indianapolis with white cabinets, onyx countertops, multicolored backsplash, stone slab backsplash, stainless steel appliances and an island
Example of a large transitional u-shaped medium tone wood floor eat-in kitchen design in Indianapolis with white cabinets, onyx countertops, multicolored backsplash, stone slab backsplash, stainless steel appliances and an island
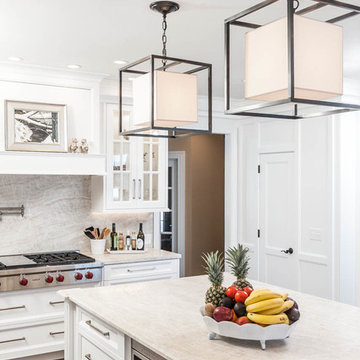
Designer: Conceptual Kitchens
Photography: Bucher Photography
Inspiration for a large transitional u-shaped medium tone wood floor eat-in kitchen remodel in Indianapolis with white cabinets, onyx countertops, multicolored backsplash, stone slab backsplash, stainless steel appliances and an island
Inspiration for a large transitional u-shaped medium tone wood floor eat-in kitchen remodel in Indianapolis with white cabinets, onyx countertops, multicolored backsplash, stone slab backsplash, stainless steel appliances and an island
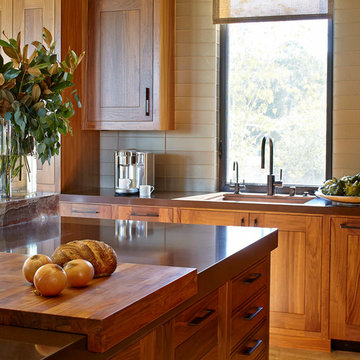
Photo Credit: Eric Zepeda
Inspiration for a large contemporary u-shaped light wood floor open concept kitchen remodel in San Francisco with an undermount sink, recessed-panel cabinets, medium tone wood cabinets, onyx countertops, multicolored backsplash, stone slab backsplash, paneled appliances and an island
Inspiration for a large contemporary u-shaped light wood floor open concept kitchen remodel in San Francisco with an undermount sink, recessed-panel cabinets, medium tone wood cabinets, onyx countertops, multicolored backsplash, stone slab backsplash, paneled appliances and an island
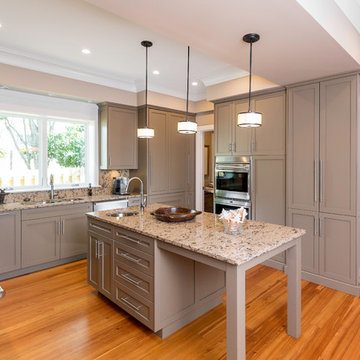
Greg Riegler
Example of a large classic u-shaped medium tone wood floor eat-in kitchen design in Atlanta with an undermount sink, shaker cabinets, brown cabinets, onyx countertops, multicolored backsplash, ceramic backsplash, stainless steel appliances and an island
Example of a large classic u-shaped medium tone wood floor eat-in kitchen design in Atlanta with an undermount sink, shaker cabinets, brown cabinets, onyx countertops, multicolored backsplash, ceramic backsplash, stainless steel appliances and an island
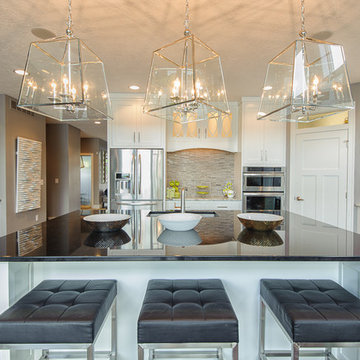
Large trendy u-shaped medium tone wood floor eat-in kitchen photo in Other with recessed-panel cabinets, white cabinets, onyx countertops, multicolored backsplash, mosaic tile backsplash, stainless steel appliances and an island
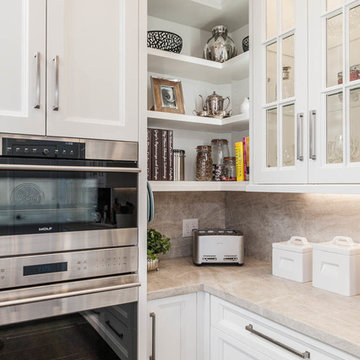
Designer: Conceptual Kitchens
Photography: Bucher Photography
Eat-in kitchen - large transitional u-shaped eat-in kitchen idea in Indianapolis with white cabinets, onyx countertops, multicolored backsplash, stone slab backsplash and stainless steel appliances
Eat-in kitchen - large transitional u-shaped eat-in kitchen idea in Indianapolis with white cabinets, onyx countertops, multicolored backsplash, stone slab backsplash and stainless steel appliances
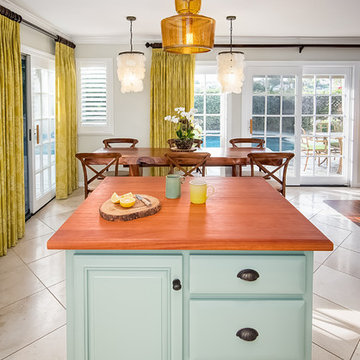
Jim Pelar
Photographer / Partner
949-973-8429 cell/text
949-945-2045 office
Jim@Linova.Photography
www.Linova.Photography
Inspiration for a mid-sized tropical u-shaped travertine floor eat-in kitchen remodel in San Diego with a farmhouse sink, beaded inset cabinets, white cabinets, onyx countertops, multicolored backsplash, glass tile backsplash, stainless steel appliances and an island
Inspiration for a mid-sized tropical u-shaped travertine floor eat-in kitchen remodel in San Diego with a farmhouse sink, beaded inset cabinets, white cabinets, onyx countertops, multicolored backsplash, glass tile backsplash, stainless steel appliances and an island
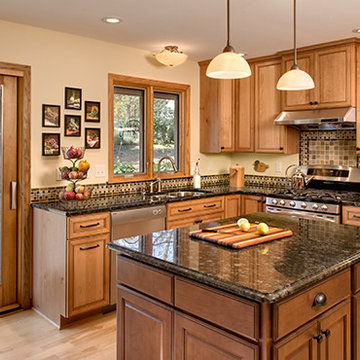
Photo by David Bader
Example of a mid-sized classic l-shaped light wood floor eat-in kitchen design in Milwaukee with a double-bowl sink, shaker cabinets, medium tone wood cabinets, onyx countertops, multicolored backsplash, stainless steel appliances and an island
Example of a mid-sized classic l-shaped light wood floor eat-in kitchen design in Milwaukee with a double-bowl sink, shaker cabinets, medium tone wood cabinets, onyx countertops, multicolored backsplash, stainless steel appliances and an island
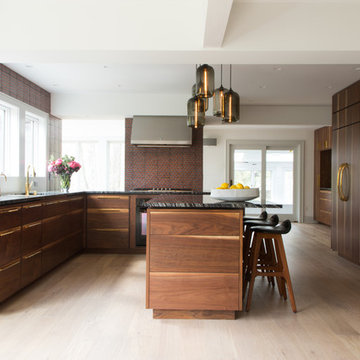
Photography by Meredith Heuer
Open concept kitchen - mid-sized contemporary l-shaped light wood floor and beige floor open concept kitchen idea in New York with an undermount sink, flat-panel cabinets, medium tone wood cabinets, multicolored backsplash, terra-cotta backsplash, black appliances, an island, onyx countertops and multicolored countertops
Open concept kitchen - mid-sized contemporary l-shaped light wood floor and beige floor open concept kitchen idea in New York with an undermount sink, flat-panel cabinets, medium tone wood cabinets, multicolored backsplash, terra-cotta backsplash, black appliances, an island, onyx countertops and multicolored countertops

Our empty nester clients purchased a lovely Burr Ridge cottage with the plan to create their dream home. Their main objective when they first met with LaMantia architectural designer Jackie Prazak was to create a kitchen large enough to accommodate their extended (and now grown) family. After several design revisions the clients agreed to give up a Bedroom and a Powder Room to gain the enlarged Kitchen, Walk-in Master Closet and a separate double-entry Laundry Room they so desired.
By moving the kitchen wall 3’ we were able to accommodate the large Kitchen and Island the clients so desired.
The main entry to the Kitchen was both moved and enlarged to enhance the arrival and the view into the enlarged space.
We were also able to reclaim attic space and create the volume ceiling with added beams to continue the theme of the Living and Dining Room ceilings. At this point LaMantia kitchen designer Katie Suva, CKD, CBD joined the team to begin the detailing of the cabinet layout.
The Family Room, with its new large stone flooring was recreated with specialties galore; including a walk-up wet Bar. We were also able to re-purpose the existing Study into a Guest Bedroom with built-in closets and cabinetry. What was once a laundry space now became a new large Laundry Room accessed from both the Master Walk-in Closet and the hallway.
In the Master Bedroom the exterior entry door was replaced with large open glass window panels. The Master Bath ceiling was reworked to accommodate a soaring Master Shower. And then there was the enlarged Master Closet that speaks for itself!
The existing Solarium took on a different personality with a re-aligned entry door and built-in cabinetry. This room now houses all the home office and craft activities.
The scope of this project included every room in the residence, with the utmost attention paid to every detail, and the outcome is definitely worthy of the Professional Remodeling 2014 Gold Award it just won!
Follow the link below to read about the designer of this project Jackie Prazak http://lamantia.com/designers/jackie-prazak/
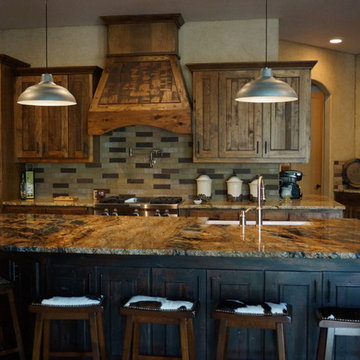
Example of a mid-sized country single-wall dark wood floor eat-in kitchen design in Dallas with a farmhouse sink, shaker cabinets, distressed cabinets, onyx countertops, multicolored backsplash, stone tile backsplash, stainless steel appliances and an island
Kitchen with Onyx Countertops and Multicolored Backsplash Ideas
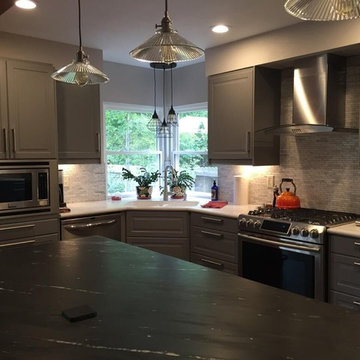
Kitchen - modern l-shaped medium tone wood floor and beige floor kitchen idea in Denver with a double-bowl sink, shaker cabinets, gray cabinets, onyx countertops, multicolored backsplash, matchstick tile backsplash, stainless steel appliances and an island
1





