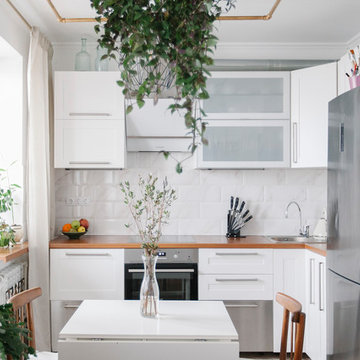Kitchen with No Island Ideas
Sort by:Popular Today
921 - 940 of 136,976 photos
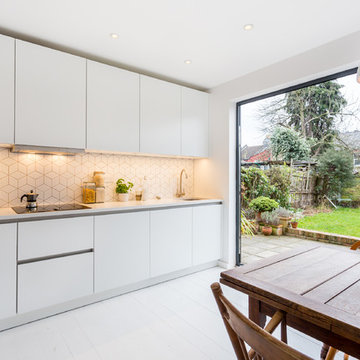
A Beautiful Handleless Nolte Soft Lac Kitchen in Papyrus Grey and White.
Mid-sized minimalist single-wall painted wood floor and white floor eat-in kitchen photo in London with flat-panel cabinets, white cabinets, quartzite countertops, no island, white backsplash and black appliances
Mid-sized minimalist single-wall painted wood floor and white floor eat-in kitchen photo in London with flat-panel cabinets, white cabinets, quartzite countertops, no island, white backsplash and black appliances
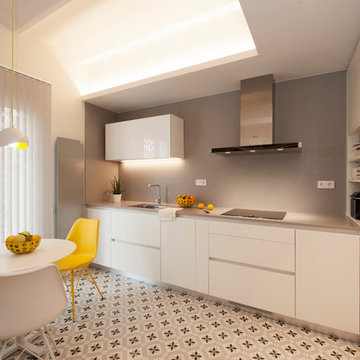
Sincro reformas integrales
Inspiration for a mid-sized modern l-shaped ceramic tile and multicolored floor eat-in kitchen remodel in Barcelona with a single-bowl sink, flat-panel cabinets, white cabinets, quartz countertops, gray backsplash, black appliances and no island
Inspiration for a mid-sized modern l-shaped ceramic tile and multicolored floor eat-in kitchen remodel in Barcelona with a single-bowl sink, flat-panel cabinets, white cabinets, quartz countertops, gray backsplash, black appliances and no island
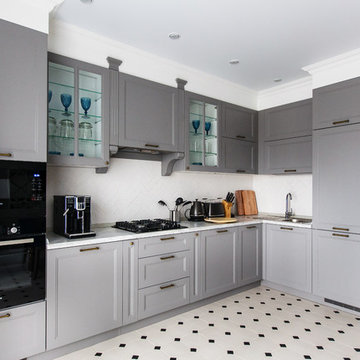
Kitchen - transitional white floor kitchen idea in Other with a drop-in sink, recessed-panel cabinets, gray cabinets, white backsplash, paneled appliances, no island and white countertops

Kitchen - mid-sized traditional u-shaped dark wood floor and brown floor kitchen idea in Brisbane with recessed-panel cabinets, beige cabinets, quartz countertops, window backsplash, stainless steel appliances, an undermount sink, white countertops and no island
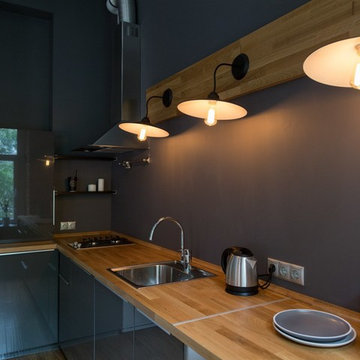
Eat-in kitchen - mid-sized industrial l-shaped bamboo floor eat-in kitchen idea in Moscow with a single-bowl sink, flat-panel cabinets, gray cabinets, wood countertops, gray backsplash, stainless steel appliances and no island
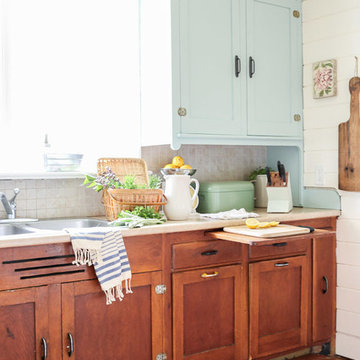
This original 1940's farmhouse kitchen was updated with mint paint and some inexpensive pulls. Previous owners had changed the counter tops, backsplash and sink/faucet.

L'ancienne porte donnant sur la terrasse a été transformée en fenêtre, permettant d'optimiser le plan de travail et de positionner un évier profitant pleinement de la vue sur le jardin. Evier en céramique, mobilier en chêne brossé (Ikea), robinetterie rétro (Fairfax chez Jacob Delafon)…: la cuisine se veut d'une autre époque.
Crédits photo Pauline Daniel.
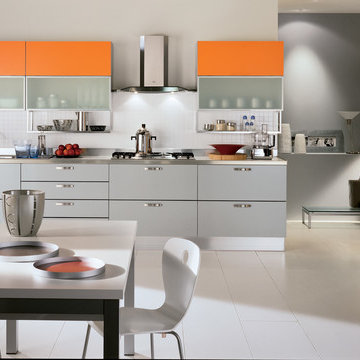
Dream
design by Vuesse
Storage with stylish shapes and colours
The "Happening" line of kitchens is our response to the latest request for a kitchen that is both easy to work in and comfortable to live in: the area designated for food preparation has been concentrated in one central point, the storage areas and compartments have been efficiently arranged, the various work spaces easily double as living spaces – all of our solutions and designs focus on the expression of your personal attitude and social lifestyle.
The line includes five kitchen models having a similar layout design but with different carcase (Bellagio Cherry, White, Aluminum Grey, Antique Walnut, Oak Decapé): the numerous door and handle types and available colors combine to make 1131 different versions, allowing you to personally create a kitchen in the colors and styles you want.
We have called these kitchens "Life", "City", "Dream", "Home" and "Play".
- See more at: http://www.scavolini.us/Kitchens/Dream
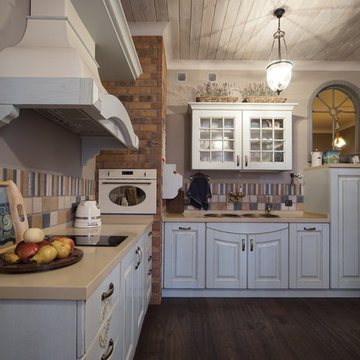
Дизайнер Ирина Соколова, фотограф Георгий Жоржолиани.
Удобное место для просмотра телевизора и чтения книг.
Inspiration for a large farmhouse l-shaped dark wood floor and brown floor eat-in kitchen remodel in Moscow with a double-bowl sink, distressed cabinets, solid surface countertops, porcelain backsplash, white appliances, no island, recessed-panel cabinets, multicolored backsplash and beige countertops
Inspiration for a large farmhouse l-shaped dark wood floor and brown floor eat-in kitchen remodel in Moscow with a double-bowl sink, distressed cabinets, solid surface countertops, porcelain backsplash, white appliances, no island, recessed-panel cabinets, multicolored backsplash and beige countertops
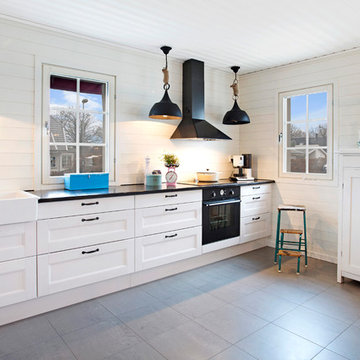
Example of a large danish single-wall kitchen design in Other with a farmhouse sink, recessed-panel cabinets, white backsplash, black appliances and no island
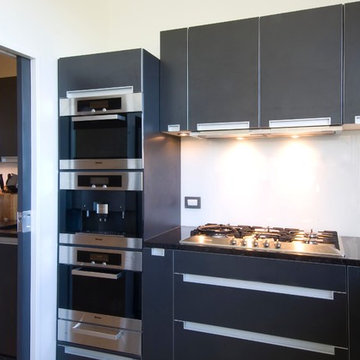
Example of a minimalist concrete floor eat-in kitchen design in Wellington with a single-bowl sink, gray cabinets, granite countertops, white backsplash, glass sheet backsplash, black appliances and no island
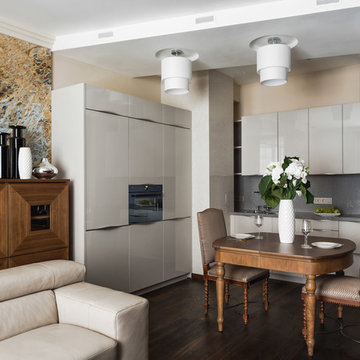
Дизайн и декор - Елена Свема
Ремонт и отделочные работы - Svema Design
Фотограф - Алексей Трофимов
Open concept kitchen - mid-sized contemporary dark wood floor and brown floor open concept kitchen idea in Moscow with an undermount sink, flat-panel cabinets, quartzite countertops, gray backsplash, black appliances, no island and gray cabinets
Open concept kitchen - mid-sized contemporary dark wood floor and brown floor open concept kitchen idea in Moscow with an undermount sink, flat-panel cabinets, quartzite countertops, gray backsplash, black appliances, no island and gray cabinets
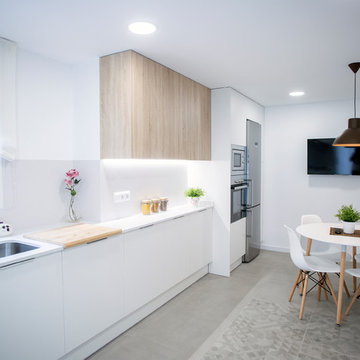
La cocina está completamente equipada y cuenta con una zona office. Grupo Inventia.
Inspiration for a large contemporary single-wall gray floor eat-in kitchen remodel in Barcelona with a single-bowl sink, flat-panel cabinets, white cabinets, white backsplash, stainless steel appliances, no island and white countertops
Inspiration for a large contemporary single-wall gray floor eat-in kitchen remodel in Barcelona with a single-bowl sink, flat-panel cabinets, white cabinets, white backsplash, stainless steel appliances, no island and white countertops

В своей работе при организации дизайна интерьера маленькой квартиры существенным акцентом является создание функционального пространства для каждого члена семьи. На кухне используем каждый сантиметр. Так,угловой диван трансформер идеален для ограниченного пространства.Диван легко превращается в спальное место для гостей,которых нужно размещать на ночь.
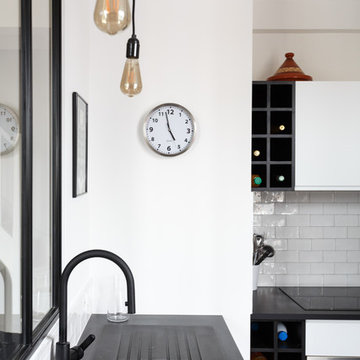
Stéphane Vasco
Inspiration for a small modern u-shaped cement tile floor and gray floor open concept kitchen remodel in Paris with a drop-in sink, flat-panel cabinets, white cabinets, solid surface countertops, white backsplash, subway tile backsplash, black appliances, no island and black countertops
Inspiration for a small modern u-shaped cement tile floor and gray floor open concept kitchen remodel in Paris with a drop-in sink, flat-panel cabinets, white cabinets, solid surface countertops, white backsplash, subway tile backsplash, black appliances, no island and black countertops
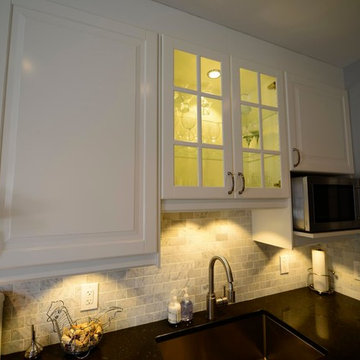
TS KITCHEN PROJECTS
Example of a small trendy galley porcelain tile enclosed kitchen design in Toronto with an undermount sink, raised-panel cabinets, white cabinets, quartz countertops, beige backsplash, stone tile backsplash, white appliances and no island
Example of a small trendy galley porcelain tile enclosed kitchen design in Toronto with an undermount sink, raised-panel cabinets, white cabinets, quartz countertops, beige backsplash, stone tile backsplash, white appliances and no island
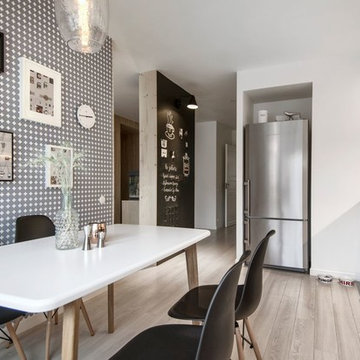
INT2architecture
Mid-sized danish single-wall laminate floor eat-in kitchen photo in Saint Petersburg with a drop-in sink, flat-panel cabinets, white cabinets, wood countertops, ceramic backsplash, stainless steel appliances and no island
Mid-sized danish single-wall laminate floor eat-in kitchen photo in Saint Petersburg with a drop-in sink, flat-panel cabinets, white cabinets, wood countertops, ceramic backsplash, stainless steel appliances and no island

Mid-sized 1950s single-wall ceramic tile enclosed kitchen photo in Paris with a double-bowl sink, wood countertops, white backsplash, subway tile backsplash, paneled appliances, green cabinets, no island and flat-panel cabinets
Kitchen with No Island Ideas
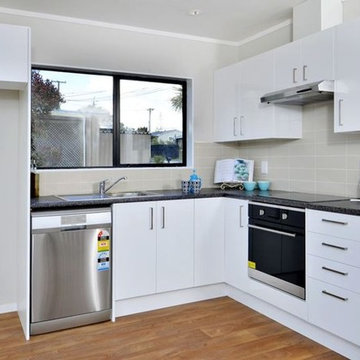
Kitchen upgrade on a budget. Contemporary and simple but nice.
M. Bowman
Inspiration for a small coastal l-shaped vinyl floor eat-in kitchen remodel in Auckland with a single-bowl sink, flat-panel cabinets, white cabinets, laminate countertops, ceramic backsplash, stainless steel appliances and no island
Inspiration for a small coastal l-shaped vinyl floor eat-in kitchen remodel in Auckland with a single-bowl sink, flat-panel cabinets, white cabinets, laminate countertops, ceramic backsplash, stainless steel appliances and no island
47






