Kitchen with Open Cabinets and Black Backsplash Ideas
Refine by:
Budget
Sort by:Popular Today
81 - 100 of 193 photos
Item 1 of 3
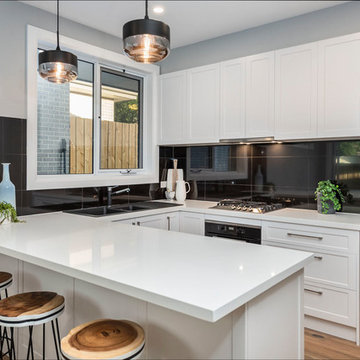
Example of a mid-sized trendy u-shaped medium tone wood floor and beige floor kitchen pantry design in Melbourne with a drop-in sink, open cabinets, white cabinets, granite countertops, black backsplash, ceramic backsplash, stainless steel appliances and white countertops
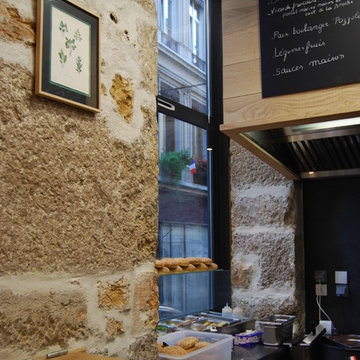
Cuisine ouverte avec un comptoir qui vient séparer l'espace préparation de l'espace public. Afin de rendre l'espace contemporain tout en gardant le charme du local, nous avons mixés les différents matériaux naturel et brute avec des couleurs chic et élégante.
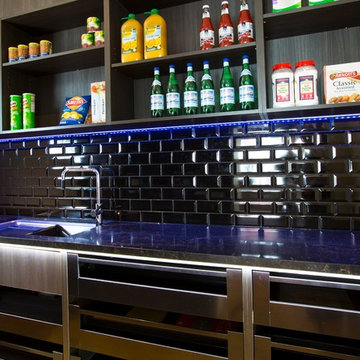
Luisa Bellini
Example of a mid-sized classic galley medium tone wood floor kitchen pantry design in Brisbane with an undermount sink, open cabinets, gray cabinets, laminate countertops, black backsplash, subway tile backsplash and colored appliances
Example of a mid-sized classic galley medium tone wood floor kitchen pantry design in Brisbane with an undermount sink, open cabinets, gray cabinets, laminate countertops, black backsplash, subway tile backsplash and colored appliances
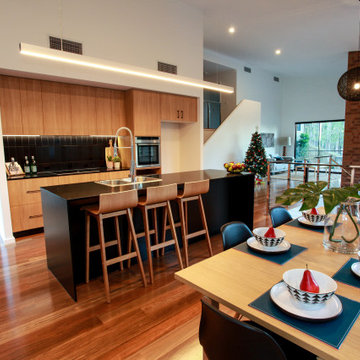
Mid-sized minimalist galley medium tone wood floor and brown floor open concept kitchen photo in Brisbane with a drop-in sink, open cabinets, quartz countertops, black backsplash, porcelain backsplash, stainless steel appliances, an island and black countertops
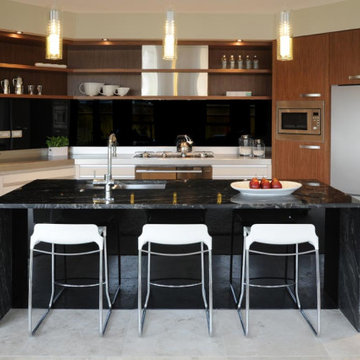
Material:
Material:
Doors & Panel: Veneer
Stone bench top: Black Granite and White Engineering Stone
Hinges & Runners: Blum Soft-close
Splash Back:Black Glass
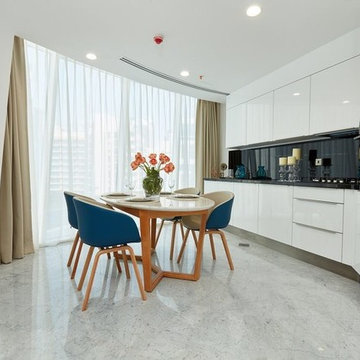
Mid-sized minimalist single-wall marble floor and gray floor eat-in kitchen photo in Other with a drop-in sink, open cabinets, white cabinets, granite countertops, black backsplash, cement tile backsplash, black appliances, no island and black countertops
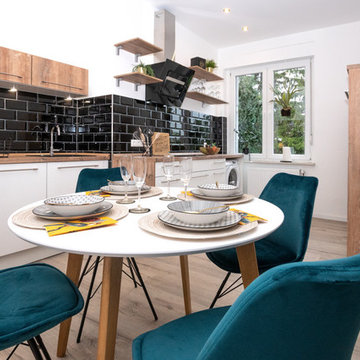
Eine Altbauwohnung aus dem 1900 Jahrhundert wurde komplett saniert. Die komplette Elektrik wurde erneuert.
Die Wände wurden verputz und neuer Boden verlegt.
Ein neuer Fliesenspiegel für die Küche und moderne Möbel verleihen der ein Zimmerwohnung den passenden Charm.
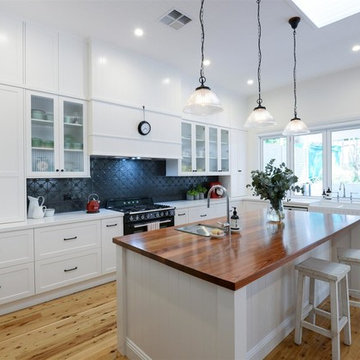
This beautiful country style kitchen, dining and living space allows for all the perks of modern living while maintaining a warm country feel. This neat and stylish great room design also features characterful hardwood floors for added twist! This renovation is simple and welcoming, filled with natural light and boasts a seamless indoor-outdoor entertaining set up. All perfectly pieced together by our team at Smith & Sons Renovations & Extensions Hornsby.
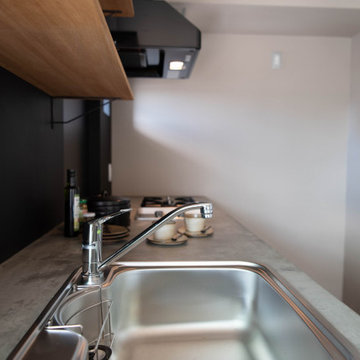
Example of a small urban single-wall enclosed kitchen design in Tokyo with a drop-in sink, open cabinets, light wood cabinets, concrete countertops, black backsplash, black appliances, no island and gray countertops

御牧原の家|菊池ひろ建築設計室
撮影 辻岡利之
Open concept kitchen - zen medium tone wood floor and brown floor open concept kitchen idea in Other with an integrated sink, open cabinets, black cabinets, stainless steel countertops, black backsplash, wood backsplash, stainless steel appliances, a peninsula and beige countertops
Open concept kitchen - zen medium tone wood floor and brown floor open concept kitchen idea in Other with an integrated sink, open cabinets, black cabinets, stainless steel countertops, black backsplash, wood backsplash, stainless steel appliances, a peninsula and beige countertops
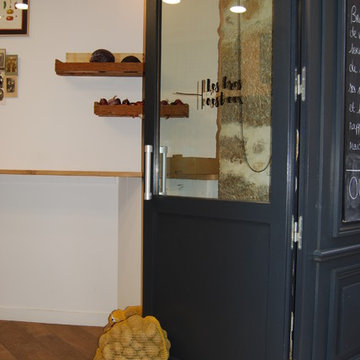
Cuisine ouverte avec un comptoir qui vient séparer l'espace préparation de l'espace public. Afin de rendre l'espace contemporain tout en gardant le charme du local, nous avons mixés les différents matériaux naturel et brute avec des couleurs chic et élégante.
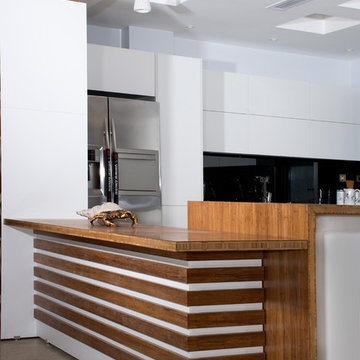
Design, production, Execution
Using Material : moso bamboo,AGT panels,Antolin Natural stone
Small galley limestone floor kitchen pantry photo in Other with a double-bowl sink, open cabinets, white cabinets, wood countertops, black backsplash, glass sheet backsplash, stainless steel appliances and an island
Small galley limestone floor kitchen pantry photo in Other with a double-bowl sink, open cabinets, white cabinets, wood countertops, black backsplash, glass sheet backsplash, stainless steel appliances and an island
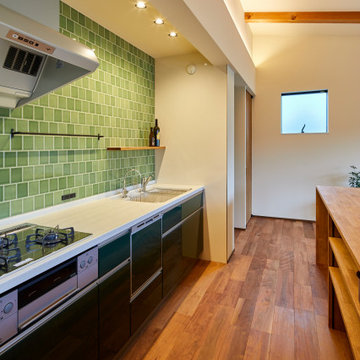
Open concept kitchen - scandinavian single-wall dark wood floor and exposed beam open concept kitchen idea in Other with an integrated sink, open cabinets, solid surface countertops, black backsplash, mosaic tile backsplash, no island and white countertops
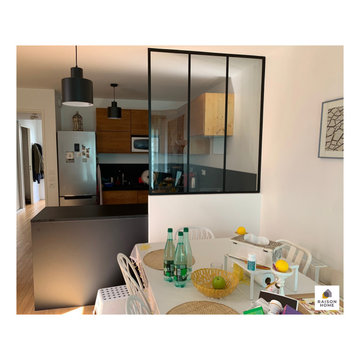
Quand mes clients veulent rénover une partie de leur cuisine, je travaille autour de l’existant.
Dans cette cuisine, les client souhaitaient conserver tous les éléments en bois et agrandir l’espace qu’ils trouvaient légèrement étroit.
J’ai commencé par l’extension, en créant un muret associé à une verrière pour séparer avec élégance la cuisine du salon.
Pour donner du caractère à cette cuisine et faire ressortir le bois, les clients se sont orientés sur du noir.
Un noir mat soyeux sur les caissons, idéal pour limiter les traces de doigts. Et un noir effet roche pour la crédence et le plan de travail en L.
Petite astuce pour rallonger les caissons du hauts et gagner de nouveaux espaces de rangement : j’ai utilisé la porte de l’ancien lave-vaisselle en bois.
Une nouvelle cuisine pratique avec son petit caractère qui fait le bonheur de ses propriétaires !
Si vous aussi vous rêvez de rénover votre cuisine, vous pouvez me contacter dès maintenant.
Après avoir effectué un premier rendez-vous en visio, vous recevrez gratuitement votre projection 3D accompagnée de votre devis.
C’est simple, rapide et tellement confortable !
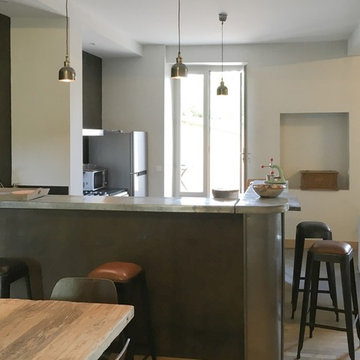
Espace cuisine et bar en zinc
Example of a large farmhouse u-shaped light wood floor and beige floor eat-in kitchen design in Other with an undermount sink, open cabinets, black cabinets, marble countertops, black backsplash, marble backsplash, stainless steel appliances and an island
Example of a large farmhouse u-shaped light wood floor and beige floor eat-in kitchen design in Other with an undermount sink, open cabinets, black cabinets, marble countertops, black backsplash, marble backsplash, stainless steel appliances and an island
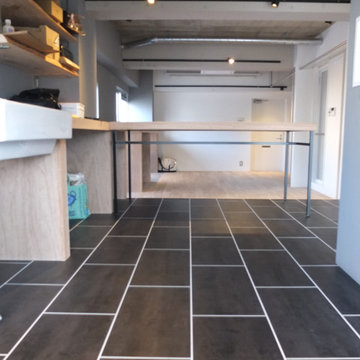
キッチンからリビングまでのカウンターを一体でデザイン。リビング側は一段床が下がりハイカウンターサイズに。ダイニングテーブルも造作
Open concept kitchen - mid-sized modern single-wall ceramic tile, black floor and exposed beam open concept kitchen idea in Tokyo with a double-bowl sink, open cabinets, wood countertops, black backsplash, wood backsplash, stainless steel appliances, no island and black countertops
Open concept kitchen - mid-sized modern single-wall ceramic tile, black floor and exposed beam open concept kitchen idea in Tokyo with a double-bowl sink, open cabinets, wood countertops, black backsplash, wood backsplash, stainless steel appliances, no island and black countertops
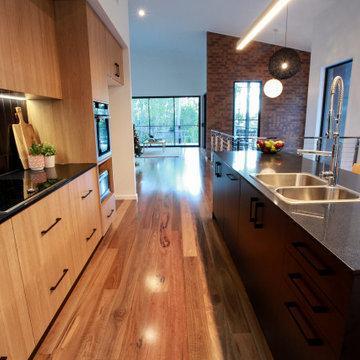
Inspiration for a mid-sized modern galley medium tone wood floor and brown floor open concept kitchen remodel in Brisbane with a drop-in sink, open cabinets, quartz countertops, black backsplash, porcelain backsplash, stainless steel appliances, an island and black countertops
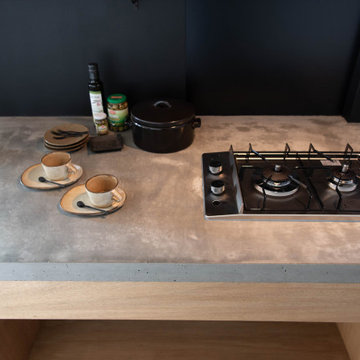
Enclosed kitchen - small industrial single-wall enclosed kitchen idea in Tokyo with a drop-in sink, open cabinets, light wood cabinets, concrete countertops, black backsplash, black appliances, no island and gray countertops
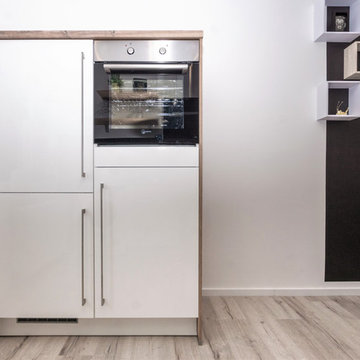
Eine Altbauwohnung aus dem 1900 Jahrhundert wurde komplett saniert. Die komplette Elektrik wurde erneuert.
Die Wände wurden verputz und neuer Boden verlegt.
Ein neuer Fliesenspiegel für die Küche und moderne Möbel verleihen der ein Zimmerwohnung den passenden Charm.
Kitchen with Open Cabinets and Black Backsplash Ideas
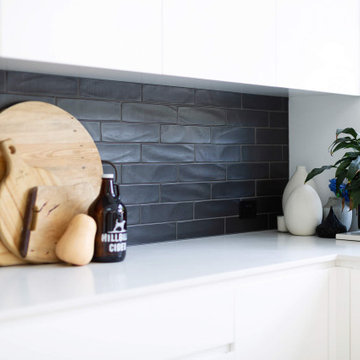
Detail of black tiled kitchen splashback.
Mid-sized trendy l-shaped light wood floor and beige floor eat-in kitchen photo in Sydney with an undermount sink, open cabinets, white cabinets, quartz countertops, black backsplash, subway tile backsplash, stainless steel appliances, an island and white countertops
Mid-sized trendy l-shaped light wood floor and beige floor eat-in kitchen photo in Sydney with an undermount sink, open cabinets, white cabinets, quartz countertops, black backsplash, subway tile backsplash, stainless steel appliances, an island and white countertops
5





