Kitchen with Open Cabinets and Black Backsplash Ideas
Refine by:
Budget
Sort by:Popular Today
121 - 140 of 193 photos
Item 1 of 3

photo by 広井一成
Open concept kitchen - modern galley concrete floor open concept kitchen idea in Other with a double-bowl sink, open cabinets, black cabinets, stainless steel countertops, black backsplash and stainless steel appliances
Open concept kitchen - modern galley concrete floor open concept kitchen idea in Other with a double-bowl sink, open cabinets, black cabinets, stainless steel countertops, black backsplash and stainless steel appliances
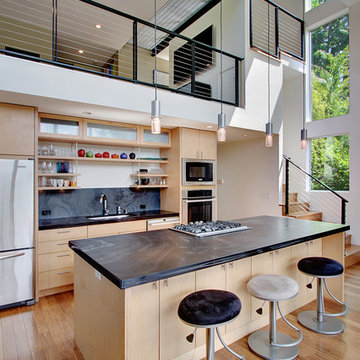
Minimalist galley kitchen photo in Seattle with open cabinets, light wood cabinets, black backsplash, stone slab backsplash and stainless steel appliances

We used low-profile chairs in the dining room and open kitchen shelving to create the feeling of spaciousness. To keep it from being visually overwhelming, the color palette was kept simple. Gray, white, black, and a warm tone that came from wood, leather, and carefully selected ceramics. The retro fridge, funky light fixture, and whimsical artwork give an offbeat, slightly masculine feel.
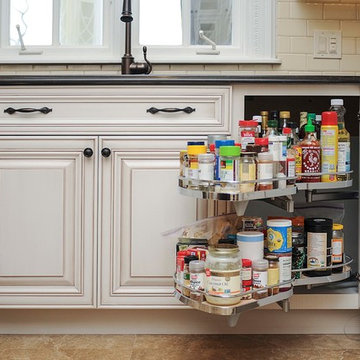
Rickie Agapito
Example of a huge classic marble floor kitchen pantry design in Tampa with an undermount sink, open cabinets, white cabinets, quartz countertops, black backsplash, glass sheet backsplash, stainless steel appliances and an island
Example of a huge classic marble floor kitchen pantry design in Tampa with an undermount sink, open cabinets, white cabinets, quartz countertops, black backsplash, glass sheet backsplash, stainless steel appliances and an island
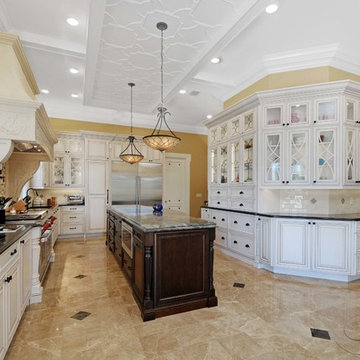
Rickie Agapito
Kitchen pantry - huge traditional marble floor kitchen pantry idea in Tampa with an undermount sink, open cabinets, white cabinets, quartz countertops, black backsplash, glass sheet backsplash, stainless steel appliances and an island
Kitchen pantry - huge traditional marble floor kitchen pantry idea in Tampa with an undermount sink, open cabinets, white cabinets, quartz countertops, black backsplash, glass sheet backsplash, stainless steel appliances and an island
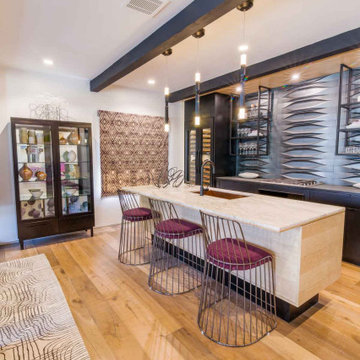
This chic modern guest house was designed for the Altadena Showcase. In this space you will see the kitchen, living room and guest bed & bathroom. The metallic back splash was added to make the kitchen a focal point in this space. The velvet counter stools add glam & texture.
JL Interiors is a LA-based creative/diverse firm that specializes in residential interiors. JL Interiors empowers homeowners to design their dream home that they can be proud of! The design isn’t just about making things beautiful; it’s also about making things work beautifully. Contact us for a free consultation Hello@JLinteriors.design _ 310.390.6849_ www.JLinteriors.design
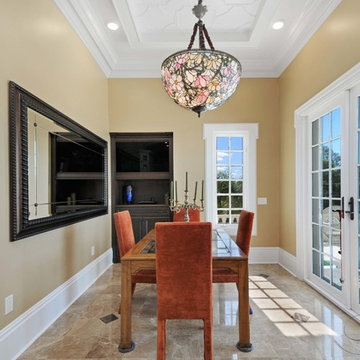
Rickie Agapito
Inspiration for a huge timeless marble floor kitchen pantry remodel in Tampa with an undermount sink, open cabinets, white cabinets, quartz countertops, black backsplash, glass sheet backsplash, stainless steel appliances and an island
Inspiration for a huge timeless marble floor kitchen pantry remodel in Tampa with an undermount sink, open cabinets, white cabinets, quartz countertops, black backsplash, glass sheet backsplash, stainless steel appliances and an island
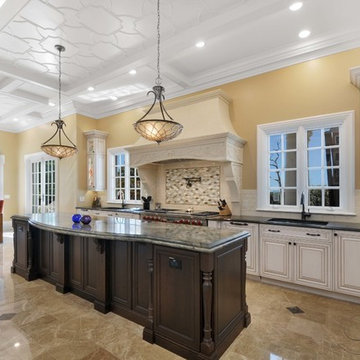
Rickie Agapito
Kitchen pantry - huge traditional marble floor kitchen pantry idea in Tampa with an undermount sink, open cabinets, white cabinets, quartz countertops, black backsplash, glass sheet backsplash, stainless steel appliances and an island
Kitchen pantry - huge traditional marble floor kitchen pantry idea in Tampa with an undermount sink, open cabinets, white cabinets, quartz countertops, black backsplash, glass sheet backsplash, stainless steel appliances and an island
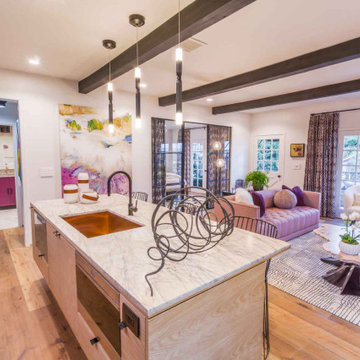
This chic modern guest house was designed for the Altadena Showcase. In this space you will see the living room and guest bed & bathroom. The island vases incorporated an orange decorative band around them bringing unity to the kitchen and the copper sink. This large abstract art brings harmony to the space by incorporating all colors together.
JL Interiors is a LA-based creative/diverse firm that specializes in residential interiors. JL Interiors empowers homeowners to design their dream home that they can be proud of! The design isn’t just about making things beautiful; it’s also about making things work beautifully. Contact us for a free consultation Hello@JLinteriors.design _ 310.390.6849_ www.JLinteriors.design
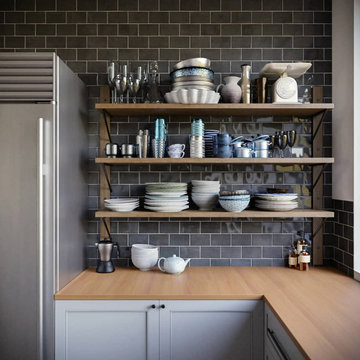
Extensive or compact, no details will be neglected
Inspiration for a modern u-shaped enclosed kitchen remodel in Los Angeles with open cabinets, brown cabinets, black backsplash, marble backsplash, stainless steel appliances and an island
Inspiration for a modern u-shaped enclosed kitchen remodel in Los Angeles with open cabinets, brown cabinets, black backsplash, marble backsplash, stainless steel appliances and an island
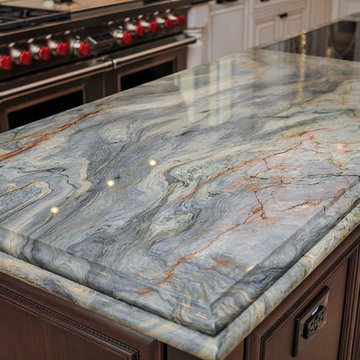
Rickie Agapito
Kitchen pantry - huge traditional marble floor kitchen pantry idea in Tampa with an undermount sink, open cabinets, white cabinets, quartz countertops, black backsplash, glass sheet backsplash, stainless steel appliances and an island
Kitchen pantry - huge traditional marble floor kitchen pantry idea in Tampa with an undermount sink, open cabinets, white cabinets, quartz countertops, black backsplash, glass sheet backsplash, stainless steel appliances and an island
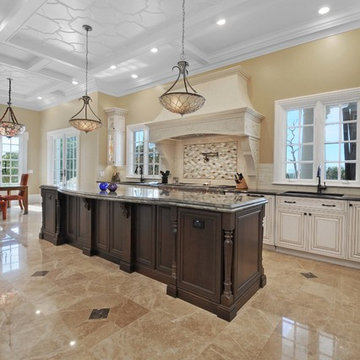
Rickie Agapito
Huge elegant marble floor kitchen pantry photo in Tampa with an undermount sink, open cabinets, white cabinets, quartz countertops, black backsplash, glass sheet backsplash, stainless steel appliances and an island
Huge elegant marble floor kitchen pantry photo in Tampa with an undermount sink, open cabinets, white cabinets, quartz countertops, black backsplash, glass sheet backsplash, stainless steel appliances and an island
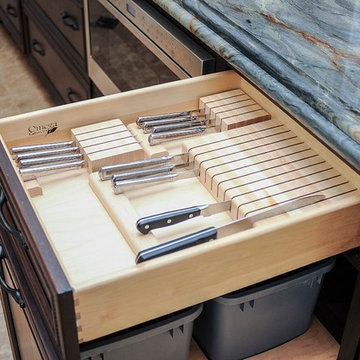
Rickie Agapito
Example of a huge classic marble floor kitchen pantry design in Tampa with an undermount sink, open cabinets, white cabinets, quartz countertops, black backsplash, glass sheet backsplash, stainless steel appliances and an island
Example of a huge classic marble floor kitchen pantry design in Tampa with an undermount sink, open cabinets, white cabinets, quartz countertops, black backsplash, glass sheet backsplash, stainless steel appliances and an island
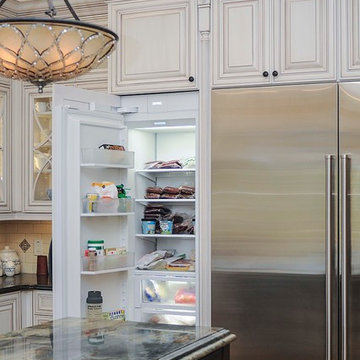
Rickie Agapito
Huge elegant marble floor kitchen pantry photo in Tampa with an undermount sink, open cabinets, white cabinets, quartz countertops, black backsplash, glass sheet backsplash, stainless steel appliances and an island
Huge elegant marble floor kitchen pantry photo in Tampa with an undermount sink, open cabinets, white cabinets, quartz countertops, black backsplash, glass sheet backsplash, stainless steel appliances and an island
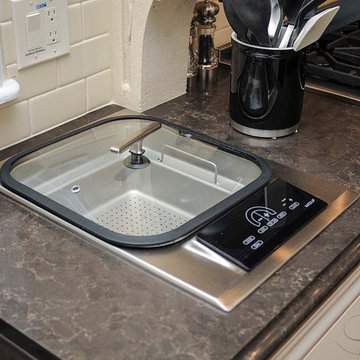
Rickie Agapito
Inspiration for a huge timeless marble floor kitchen pantry remodel in Tampa with an undermount sink, open cabinets, white cabinets, quartz countertops, black backsplash, glass sheet backsplash, stainless steel appliances and an island
Inspiration for a huge timeless marble floor kitchen pantry remodel in Tampa with an undermount sink, open cabinets, white cabinets, quartz countertops, black backsplash, glass sheet backsplash, stainless steel appliances and an island

Kitchen towards sink and window.
Photography by Sharon Risedorph;
In Collaboration with designer and client Stacy Eisenmann.
For questions on this project please contact Stacy at Eisenmann Architecture. (www.eisenmannarchitecture.com)
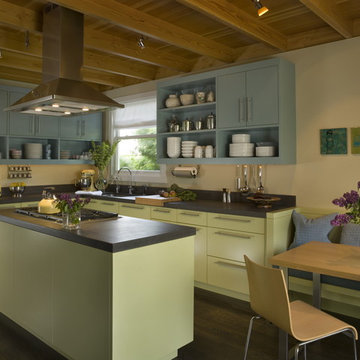
View of Kitchen and Banquette seating.
Photography by Sharon Risedorph;
In Collaboration with designer and client Stacy Eisenmann (Eisenmann Architecture - www.eisenmannarchitecture.com)
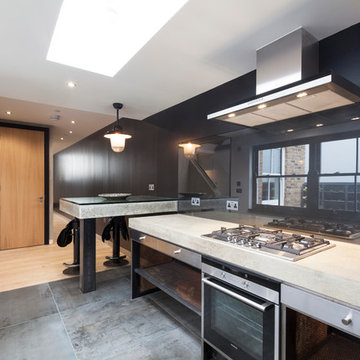
The kitchen in the upper apartment at 321 Portobello Road by Cubic Studios.
Small trendy galley concrete floor enclosed kitchen photo in London with a drop-in sink, open cabinets, stainless steel cabinets, concrete countertops, black backsplash, glass sheet backsplash, stainless steel appliances and an island
Small trendy galley concrete floor enclosed kitchen photo in London with a drop-in sink, open cabinets, stainless steel cabinets, concrete countertops, black backsplash, glass sheet backsplash, stainless steel appliances and an island
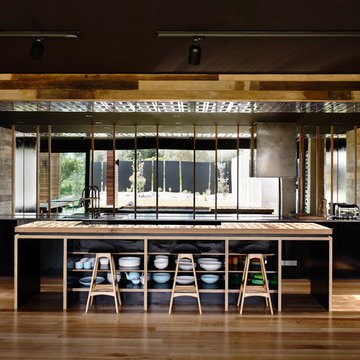
Photography: Derek Swalwell
Example of a large trendy galley medium tone wood floor open concept kitchen design in Melbourne with an undermount sink, open cabinets, black cabinets, mirror backsplash, an island, wood countertops, black backsplash and black appliances
Example of a large trendy galley medium tone wood floor open concept kitchen design in Melbourne with an undermount sink, open cabinets, black cabinets, mirror backsplash, an island, wood countertops, black backsplash and black appliances
Kitchen with Open Cabinets and Black Backsplash Ideas

Modern rustic kitchen addition to a former miner's cottage. Coal black units and industrial materials reference the mining heritage of the area.
design storey architects
7





