Kitchen with Red Backsplash and Yellow Backsplash Ideas
Refine by:
Budget
Sort by:Popular Today
41 - 60 of 14,840 photos
Item 1 of 3

Large trendy u-shaped light wood floor and beige floor eat-in kitchen photo in Portland with flat-panel cabinets, medium tone wood cabinets, solid surface countertops, red backsplash, glass sheet backsplash, paneled appliances, an island and a double-bowl sink
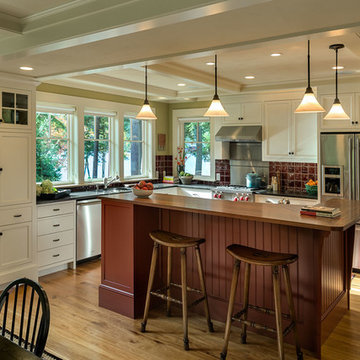
Rob Karosis Photography www.robkarosis.com
Elegant medium tone wood floor kitchen photo in Burlington with recessed-panel cabinets, white cabinets, red backsplash, stainless steel appliances and an island
Elegant medium tone wood floor kitchen photo in Burlington with recessed-panel cabinets, white cabinets, red backsplash, stainless steel appliances and an island
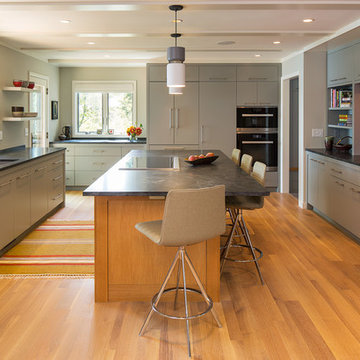
Troy Thies Photography
Kitchen - contemporary light wood floor kitchen idea in Minneapolis with an undermount sink, flat-panel cabinets, gray cabinets, red backsplash, black appliances, an island and subway tile backsplash
Kitchen - contemporary light wood floor kitchen idea in Minneapolis with an undermount sink, flat-panel cabinets, gray cabinets, red backsplash, black appliances, an island and subway tile backsplash
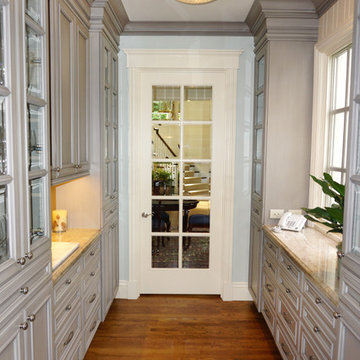
Jeff Cretcher
Kitchen pantry - traditional galley dark wood floor and brown floor kitchen pantry idea in San Francisco with a single-bowl sink, raised-panel cabinets, gray cabinets, granite countertops, yellow backsplash, ceramic backsplash and stainless steel appliances
Kitchen pantry - traditional galley dark wood floor and brown floor kitchen pantry idea in San Francisco with a single-bowl sink, raised-panel cabinets, gray cabinets, granite countertops, yellow backsplash, ceramic backsplash and stainless steel appliances
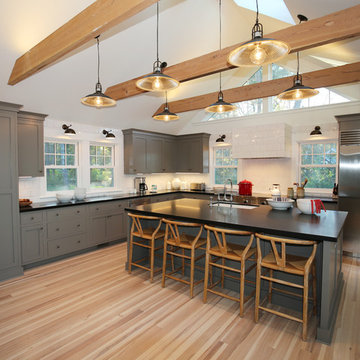
Inspiration for a farmhouse l-shaped light wood floor kitchen remodel in Boston with an undermount sink, shaker cabinets, gray cabinets, yellow backsplash, subway tile backsplash, stainless steel appliances and an island
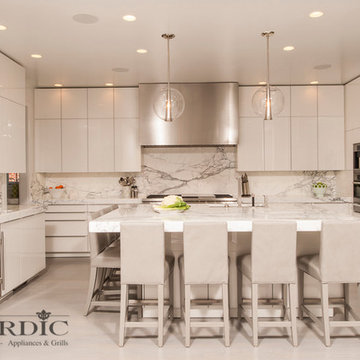
Steve Whitsitt Photography
Example of a huge trendy u-shaped porcelain tile eat-in kitchen design in New Orleans with a farmhouse sink, glass-front cabinets, yellow cabinets, yellow backsplash, stainless steel appliances, an island and stone slab backsplash
Example of a huge trendy u-shaped porcelain tile eat-in kitchen design in New Orleans with a farmhouse sink, glass-front cabinets, yellow cabinets, yellow backsplash, stainless steel appliances, an island and stone slab backsplash
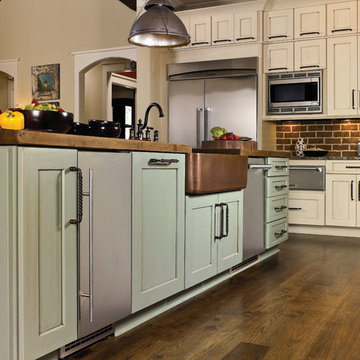
Inspiration for a mid-sized cottage u-shaped dark wood floor and brown floor open concept kitchen remodel in Chicago with a farmhouse sink, shaker cabinets, beige cabinets, wood countertops, red backsplash, brick backsplash, stainless steel appliances and an island
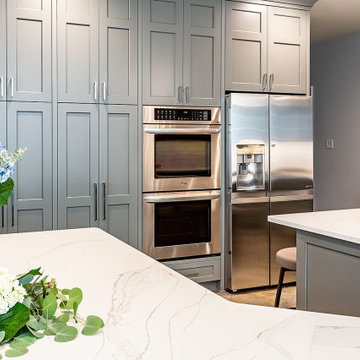
Custom Kitchen by VMAX LLC
Inspiration for a large transitional u-shaped ceramic tile and gray floor eat-in kitchen remodel in Richmond with an undermount sink, gray cabinets, granite countertops, red backsplash, ceramic backsplash, stainless steel appliances, an island and white countertops
Inspiration for a large transitional u-shaped ceramic tile and gray floor eat-in kitchen remodel in Richmond with an undermount sink, gray cabinets, granite countertops, red backsplash, ceramic backsplash, stainless steel appliances, an island and white countertops
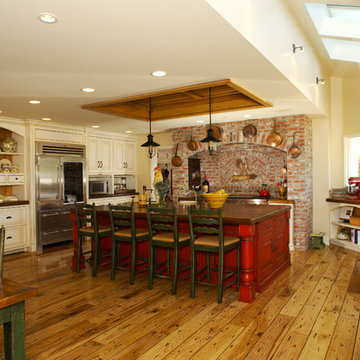
Open concept kitchen - large cottage u-shaped light wood floor open concept kitchen idea in Los Angeles with a farmhouse sink, raised-panel cabinets, white cabinets, wood countertops, red backsplash, stainless steel appliances and an island

Eclectic medium tone wood floor and brown floor kitchen photo in Philadelphia with a farmhouse sink, flat-panel cabinets, light wood cabinets, yellow backsplash, paneled appliances, an island and yellow countertops
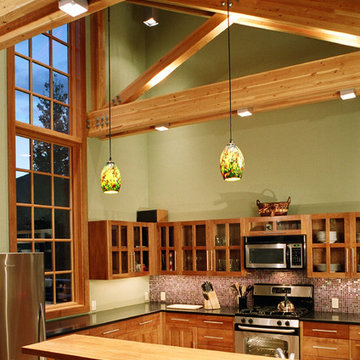
Fred Lindholm Photography
Eat-in kitchen - small craftsman u-shaped medium tone wood floor eat-in kitchen idea in Other with an undermount sink, recessed-panel cabinets, medium tone wood cabinets, granite countertops, red backsplash, glass tile backsplash, stainless steel appliances and a peninsula
Eat-in kitchen - small craftsman u-shaped medium tone wood floor eat-in kitchen idea in Other with an undermount sink, recessed-panel cabinets, medium tone wood cabinets, granite countertops, red backsplash, glass tile backsplash, stainless steel appliances and a peninsula
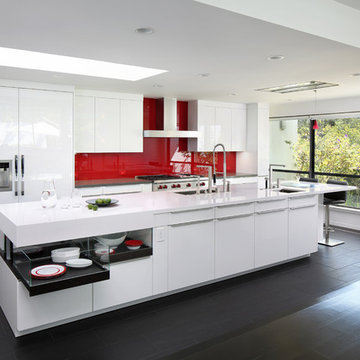
Bernard Andre Photography
Trendy galley dark wood floor and black floor kitchen photo in San Francisco with an undermount sink, flat-panel cabinets, white cabinets, red backsplash, glass sheet backsplash and an island
Trendy galley dark wood floor and black floor kitchen photo in San Francisco with an undermount sink, flat-panel cabinets, white cabinets, red backsplash, glass sheet backsplash and an island
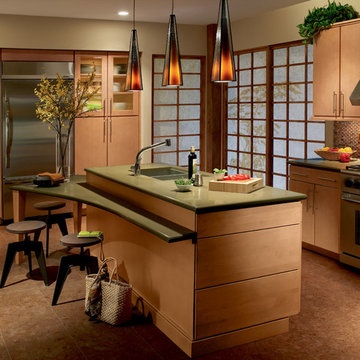
Inspiration for a mid-sized transitional l-shaped cork floor eat-in kitchen remodel in New York with a double-bowl sink, flat-panel cabinets, light wood cabinets, solid surface countertops, red backsplash, mosaic tile backsplash, stainless steel appliances and an island
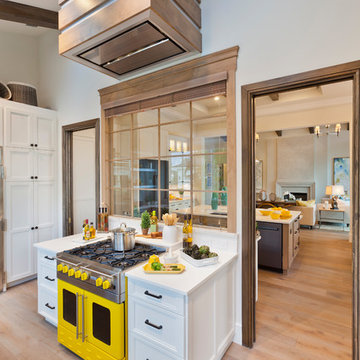
Visit The Korina 14803 Como Circle or call 941 907.8131 for additional information.
3 bedrooms | 4.5 baths | 3 car garage | 4,536 SF
The Korina is John Cannon’s new model home that is inspired by a transitional West Indies style with a contemporary influence. From the cathedral ceilings with custom stained scissor beams in the great room with neighboring pristine white on white main kitchen and chef-grade prep kitchen beyond, to the luxurious spa-like dual master bathrooms, the aesthetics of this home are the epitome of timeless elegance. Every detail is geared toward creating an upscale retreat from the hectic pace of day-to-day life. A neutral backdrop and an abundance of natural light, paired with vibrant accents of yellow, blues, greens and mixed metals shine throughout the home.
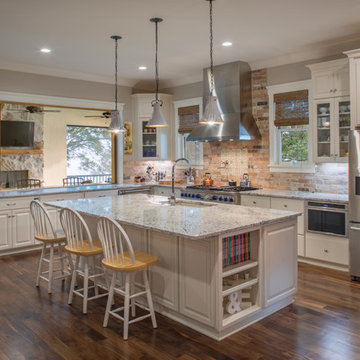
Inspiration for a timeless l-shaped dark wood floor and brown floor kitchen remodel in Charlotte with an undermount sink, raised-panel cabinets, white cabinets, red backsplash, brick backsplash, stainless steel appliances, an island and gray countertops
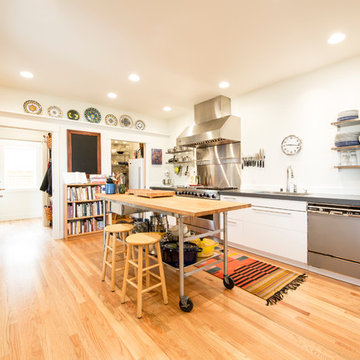
Example of a trendy l-shaped medium tone wood floor and brown floor kitchen design in Seattle with an undermount sink, flat-panel cabinets, white cabinets, yellow backsplash, stainless steel appliances, an island and gray countertops

Coastal interior design by Jessica Koltun, designer and broker located in Dallas, Texas. This charming bungalow is beach ready with woven pendants, natural stone and coastal blues. White and navy blue charcoal cabinets, marble tile backsplash and hood, gold mixed metals, black and quartz countertops, gold hardware lighting mirrors, blue subway shower tile, carrara, contemporary, california, coastal, modern, beach, black painted brick, wood accents, white oak flooring, mosaic, woven pendants.
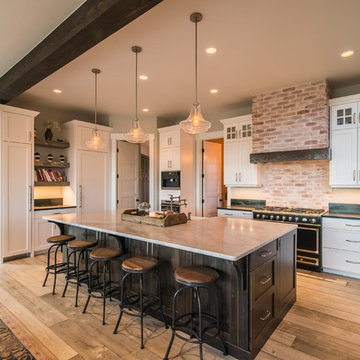
Inspiration for a mid-sized rustic l-shaped light wood floor and beige floor eat-in kitchen remodel in Denver with a farmhouse sink, shaker cabinets, white cabinets, marble countertops, red backsplash, brick backsplash, black appliances and an island
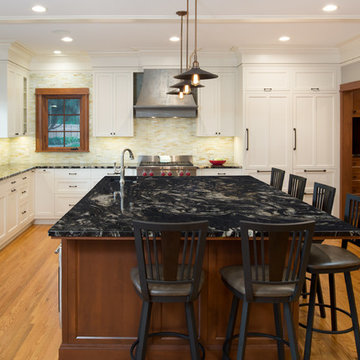
Enclosed kitchen - large transitional u-shaped medium tone wood floor enclosed kitchen idea in Minneapolis with an undermount sink, shaker cabinets, white cabinets, yellow backsplash, matchstick tile backsplash, stainless steel appliances and an island
Kitchen with Red Backsplash and Yellow Backsplash Ideas

Artie Dixon
Mid-sized eclectic u-shaped medium tone wood floor eat-in kitchen photo in Raleigh with a single-bowl sink, recessed-panel cabinets, dark wood cabinets, quartz countertops, yellow backsplash, glass tile backsplash, stainless steel appliances and an island
Mid-sized eclectic u-shaped medium tone wood floor eat-in kitchen photo in Raleigh with a single-bowl sink, recessed-panel cabinets, dark wood cabinets, quartz countertops, yellow backsplash, glass tile backsplash, stainless steel appliances and an island
3





