Kitchen with Red Cabinets Ideas
Refine by:
Budget
Sort by:Popular Today
121 - 140 of 4,745 photos
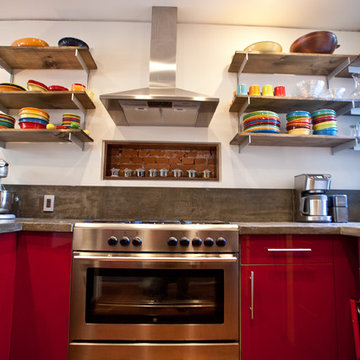
An architect and his wife needed a fully functioning kitchen to suit their contemporary tastes. The space was to be the centrifuge of their home, welcoming, yet industrial. The open shelving permits natural light to enter the space and helps to reduce unnecessary volume. Walnut flooring, exposed brick, gloss red cabinets, and stainless steel appliances complete the clean, urban feel. The final touch, concrete countertops, poured onsite to the couple’s specification.
Photos by: Matt Godfrey
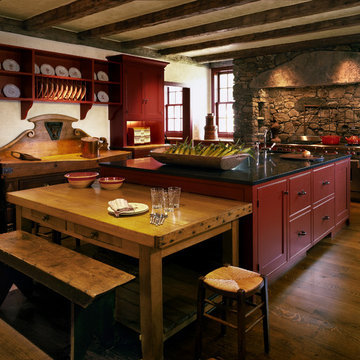
The cabinetry of this rustic kitchen was designed to highlight an antique French butcher block.
Robert Benson Photography
Example of a large medium tone wood floor eat-in kitchen design in New York with an undermount sink, shaker cabinets, red cabinets, granite countertops, red backsplash, stainless steel appliances and an island
Example of a large medium tone wood floor eat-in kitchen design in New York with an undermount sink, shaker cabinets, red cabinets, granite countertops, red backsplash, stainless steel appliances and an island
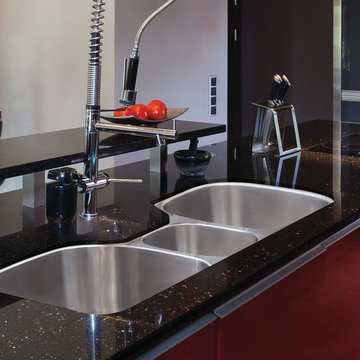
Inspiration for a large contemporary l-shaped linoleum floor eat-in kitchen remodel in New York with an undermount sink, flat-panel cabinets, red cabinets, recycled glass countertops, black backsplash, stainless steel appliances and an island
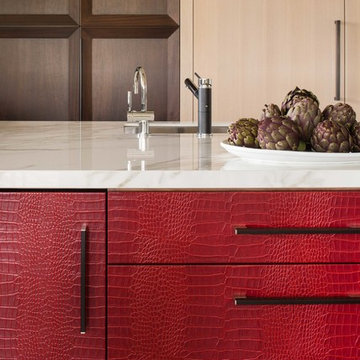
Washington, D.C Modern Kitchen Design by #SarahTurner4JenniferGilmer Photography by John Cole
http://www.gilmerkitchens.com
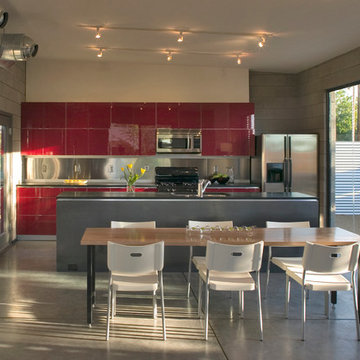
Bill Timmerman
Trendy concrete floor eat-in kitchen photo in Phoenix with flat-panel cabinets, red cabinets, stainless steel appliances and an island
Trendy concrete floor eat-in kitchen photo in Phoenix with flat-panel cabinets, red cabinets, stainless steel appliances and an island
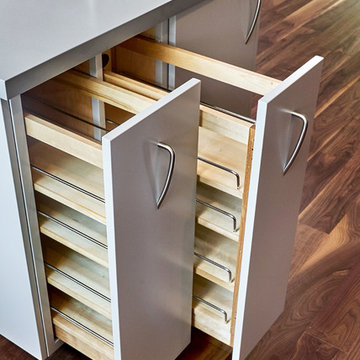
Kitchen Storage and Organization Cabinet pullouts for easy access.
Inspiration for a mid-sized modern l-shaped medium tone wood floor and brown floor open concept kitchen remodel in San Francisco with an undermount sink, flat-panel cabinets, red cabinets, solid surface countertops, stainless steel appliances, an island and gray countertops
Inspiration for a mid-sized modern l-shaped medium tone wood floor and brown floor open concept kitchen remodel in San Francisco with an undermount sink, flat-panel cabinets, red cabinets, solid surface countertops, stainless steel appliances, an island and gray countertops
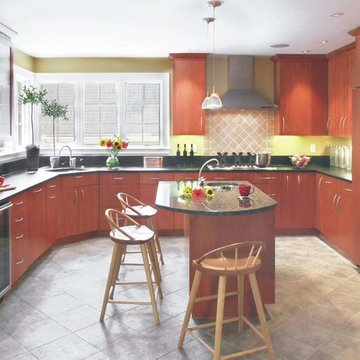
This Kitchen was featured in a Reality TV Show- "The House Lift " which aired on The Discovery's Home and Leisure Channel.
Example of a mid-sized minimalist u-shaped terra-cotta tile enclosed kitchen design in Boston with an undermount sink, red cabinets, flat-panel cabinets, granite countertops, beige backsplash, ceramic backsplash, paneled appliances and an island
Example of a mid-sized minimalist u-shaped terra-cotta tile enclosed kitchen design in Boston with an undermount sink, red cabinets, flat-panel cabinets, granite countertops, beige backsplash, ceramic backsplash, paneled appliances and an island
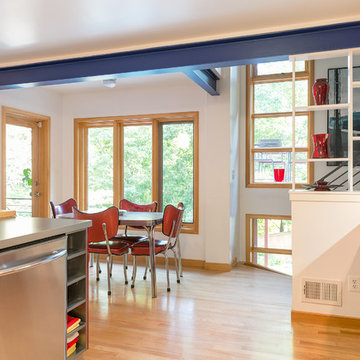
Matt Cowan
Example of a trendy eat-in kitchen design in DC Metro with flat-panel cabinets, red cabinets, stainless steel countertops and stainless steel appliances
Example of a trendy eat-in kitchen design in DC Metro with flat-panel cabinets, red cabinets, stainless steel countertops and stainless steel appliances
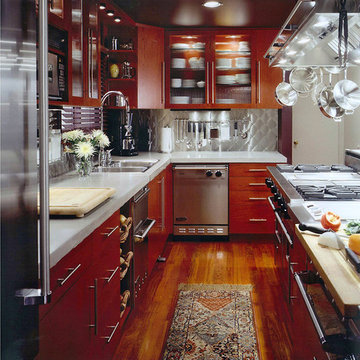
Galley Kitchen boasts concrete countertops and stainless steel backsplashes. Cabinetry is Wood-Mode cinnabar on Oak. Appliances and hood are all stainless steel.
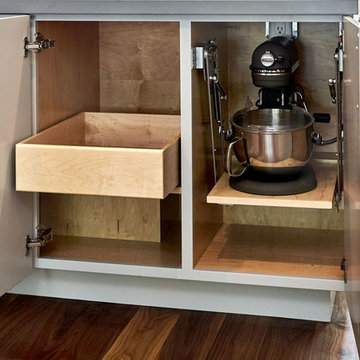
Red Flat Panel Kitchen Cabinets, kitchen nearly complete
Inspiration for a mid-sized contemporary u-shaped medium tone wood floor and brown floor open concept kitchen remodel in San Francisco with an undermount sink, flat-panel cabinets, red cabinets, solid surface countertops, gray backsplash, stainless steel appliances, an island and gray countertops
Inspiration for a mid-sized contemporary u-shaped medium tone wood floor and brown floor open concept kitchen remodel in San Francisco with an undermount sink, flat-panel cabinets, red cabinets, solid surface countertops, gray backsplash, stainless steel appliances, an island and gray countertops
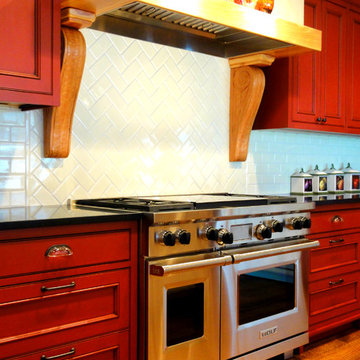
Custom Face Frame cabinets with Flush-insert doors and drawer fronts. Built-in Subzero Refrigerator with overlay panels. Island has a marble countertop.
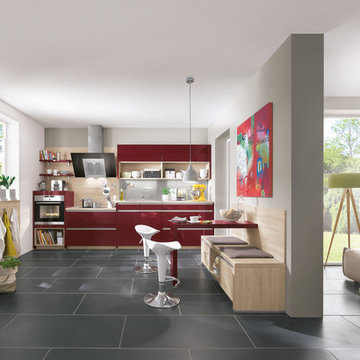
Bordeaux high gloss cabinet finish
Small minimalist single-wall eat-in kitchen photo in New York with flat-panel cabinets, red cabinets, stainless steel appliances and no island
Small minimalist single-wall eat-in kitchen photo in New York with flat-panel cabinets, red cabinets, stainless steel appliances and no island
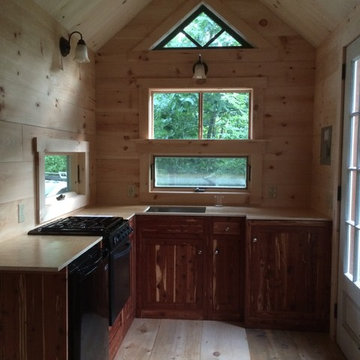
This is a tiny house kitchen in the works. The floor needs to be sanded and finished and the stainless still needs to be installed on the counter. The cabinets are made of reclaimed aromatic cedar and the floor from the loft of a carriage house. the pine from a local mill. I built the triangle window.
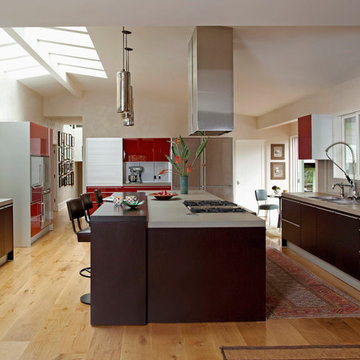
An updated kitchen in a Santa Monica craftsman.
Example of a large trendy galley light wood floor enclosed kitchen design in New York with a drop-in sink, flat-panel cabinets, red cabinets, gray backsplash, glass sheet backsplash, paneled appliances and an island
Example of a large trendy galley light wood floor enclosed kitchen design in New York with a drop-in sink, flat-panel cabinets, red cabinets, gray backsplash, glass sheet backsplash, paneled appliances and an island
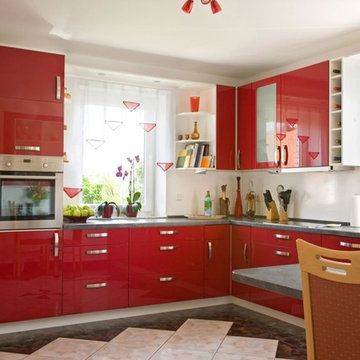
Mid-sized mid-century modern l-shaped multicolored floor eat-in kitchen photo in Santa Barbara with a drop-in sink, glass-front cabinets, red cabinets, concrete countertops, an island and gray countertops

Powered by CABINETWORX
Masterbrand, open design, lots of natural light, center island, quartz counter tops, light cherry wood cabinets, stainless steel fixtures, stainless steel hood, marble floors, double stove, open face cabinets
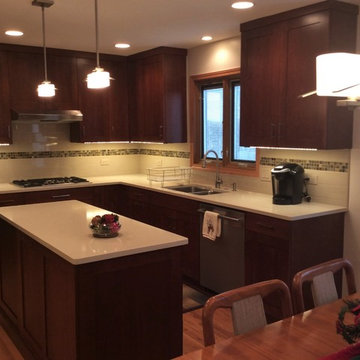
The small island here is central to the functionality of this kitchen.
Orland Park, Illinois
Mid-sized elegant l-shaped light wood floor eat-in kitchen photo in Chicago with a double-bowl sink, shaker cabinets, quartz countertops, subway tile backsplash, stainless steel appliances, an island and red cabinets
Mid-sized elegant l-shaped light wood floor eat-in kitchen photo in Chicago with a double-bowl sink, shaker cabinets, quartz countertops, subway tile backsplash, stainless steel appliances, an island and red cabinets
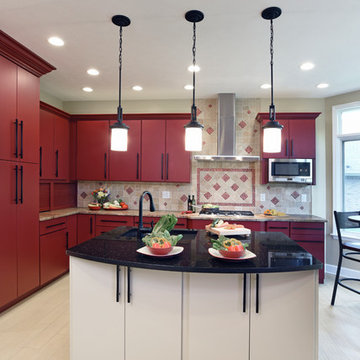
©2016 Daniel Feldkamp, Visual Edge Imaging Studios
Inspiration for a large transitional porcelain tile and beige floor enclosed kitchen remodel in Other with an undermount sink, flat-panel cabinets, red cabinets, granite countertops, beige backsplash, travertine backsplash, stainless steel appliances and an island
Inspiration for a large transitional porcelain tile and beige floor enclosed kitchen remodel in Other with an undermount sink, flat-panel cabinets, red cabinets, granite countertops, beige backsplash, travertine backsplash, stainless steel appliances and an island
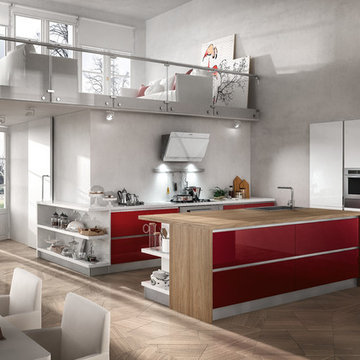
REFLEXA is a kitchen in post-forming shiny brushed laminated available in six colours: WHITE, RED BORDEAUX, GEM, ACORN, TITANIUM and LIGHT BLUE; the horizontal border of the doors frame is in PVC profiles of matching colour. It is an particularly eye catching product both in terms of look as well as composition, thanks to the lightness of its shapes, volumes and colours, all this combined to technological appliances of exceptional structural and functional quality.
Kitchen with Red Cabinets Ideas
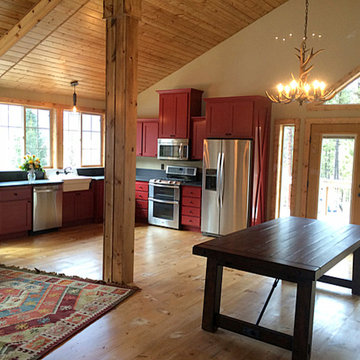
A collection of barn apartments sold across the country. Each of these Denali barn apartment models includes fully engineered living space above and room below for horses, garage, storage or work space. Our Denali model is 36 ft. wide and available in several lengths: 36 ft., 48 ft., 60 ft. and 72 ft. There are over 16 floor plan layouts to choose from that coordinate with several dormer styles and sizes for the most attractive rustic architectural style on the kit building market. Find more information on our website or give us a call and request an e-brochure detailing this barn apartment model.
7





