Kitchen with Slate Backsplash and Two Islands Ideas
Refine by:
Budget
Sort by:Popular Today
1 - 20 of 78 photos
Item 1 of 3
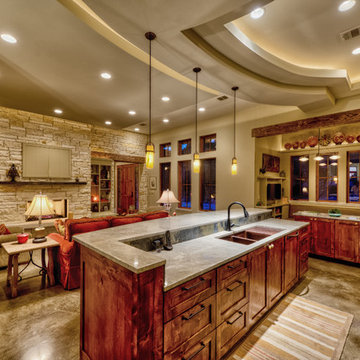
Massive gourmet kitchen
Example of a large classic u-shaped concrete floor and gray floor open concept kitchen design in Austin with two islands, an undermount sink, dark wood cabinets, marble countertops, multicolored backsplash, flat-panel cabinets, slate backsplash, stainless steel appliances and gray countertops
Example of a large classic u-shaped concrete floor and gray floor open concept kitchen design in Austin with two islands, an undermount sink, dark wood cabinets, marble countertops, multicolored backsplash, flat-panel cabinets, slate backsplash, stainless steel appliances and gray countertops

Eat-in kitchen - traditional brown floor eat-in kitchen idea in New York with an undermount sink, raised-panel cabinets, gray cabinets, granite countertops, multicolored backsplash, slate backsplash, stainless steel appliances, two islands and black countertops
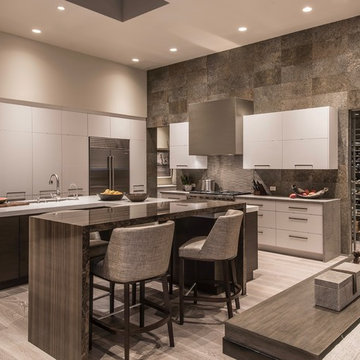
raised eating bar, waterfall edge, walk in wine frig, custom metal hood
Huge trendy u-shaped light wood floor and beige floor open concept kitchen photo in Phoenix with an undermount sink, flat-panel cabinets, white cabinets, quartz countertops, slate backsplash, stainless steel appliances, two islands and gray countertops
Huge trendy u-shaped light wood floor and beige floor open concept kitchen photo in Phoenix with an undermount sink, flat-panel cabinets, white cabinets, quartz countertops, slate backsplash, stainless steel appliances, two islands and gray countertops

This kitchen is in "The Reserve", a $25 million dollar Holmby Hills estate. The floor of this kitchen is one of several places designer Kristoffer Winters used Villa Lagoon Tile's cement tile. This geometic pattern is called, "Cubes", and can be ordered custom colors! Photo by Nick Springett.

Mid-sized mountain style u-shaped slate floor and multicolored floor eat-in kitchen photo in Other with an undermount sink, stainless steel appliances, two islands, flat-panel cabinets, medium tone wood cabinets, soapstone countertops, multicolored backsplash, slate backsplash and black countertops
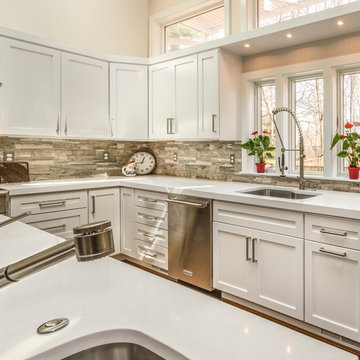
Kitchen, pantry, mud, Laundry room
Inspiration for a large transitional u-shaped medium tone wood floor kitchen pantry remodel in DC Metro with an undermount sink, shaker cabinets, dark wood cabinets, quartz countertops, multicolored backsplash, slate backsplash, stainless steel appliances and two islands
Inspiration for a large transitional u-shaped medium tone wood floor kitchen pantry remodel in DC Metro with an undermount sink, shaker cabinets, dark wood cabinets, quartz countertops, multicolored backsplash, slate backsplash, stainless steel appliances and two islands
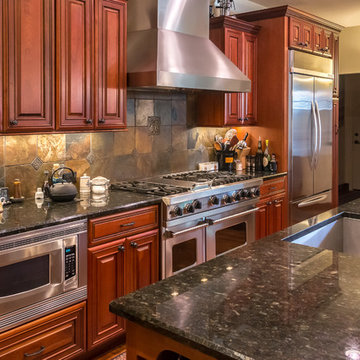
This couple is serious about cooking. The home was not old, but when they purchased it, they wanted to seriously upgrade the kitchen, convert a closet to a wine storage room and add a bedroom and bathroom to the unfinished upstairs area, and convert a deck to a screened porch. We complied on all fronts.
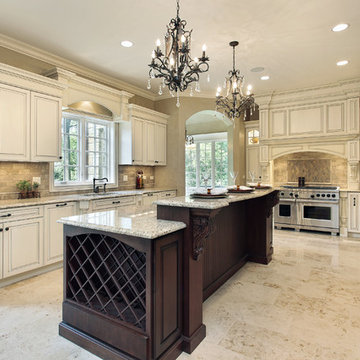
Based in New York, with over 50 years in the industry our business is built on a foundation of steadfast commitment to client satisfaction.
Large elegant u-shaped beige floor kitchen pantry photo in New York with an undermount sink, open cabinets, beige cabinets, granite countertops, multicolored backsplash, slate backsplash, stainless steel appliances and two islands
Large elegant u-shaped beige floor kitchen pantry photo in New York with an undermount sink, open cabinets, beige cabinets, granite countertops, multicolored backsplash, slate backsplash, stainless steel appliances and two islands
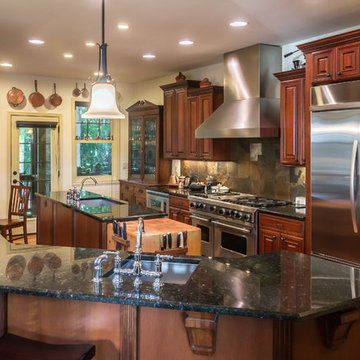
This couple is serious about cooking. The home was not old, but when they purchased it, they wanted to seriously upgrade the kitchen, convert a closet to a wine storage room and add a bedroom and bathroom to the unfinished upstairs area, and convert a deck to a screened porch. We complied on all fronts.
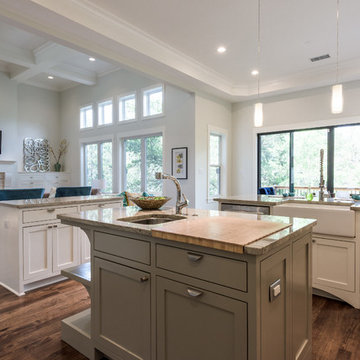
Inspiration for a large transitional u-shaped dark wood floor and brown floor eat-in kitchen remodel in Austin with a farmhouse sink, shaker cabinets, white cabinets, granite countertops, slate backsplash, stainless steel appliances, two islands and gray countertops
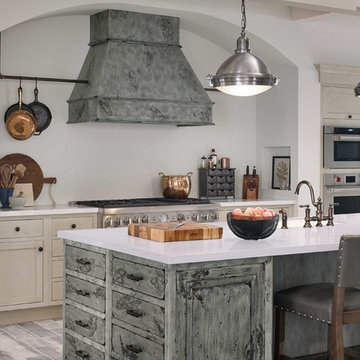
Fieldstone Cabinetry
Inspiration for a large transitional l-shaped porcelain tile and gray floor eat-in kitchen remodel in DC Metro with a farmhouse sink, beaded inset cabinets, white cabinets, quartzite countertops, beige backsplash, slate backsplash, stainless steel appliances, two islands and multicolored countertops
Inspiration for a large transitional l-shaped porcelain tile and gray floor eat-in kitchen remodel in DC Metro with a farmhouse sink, beaded inset cabinets, white cabinets, quartzite countertops, beige backsplash, slate backsplash, stainless steel appliances, two islands and multicolored countertops
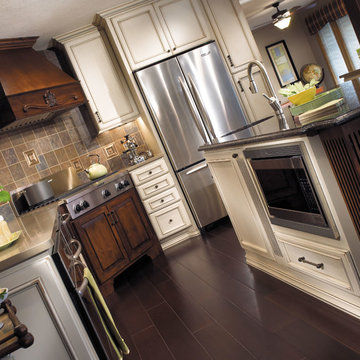
Inspiration for a large timeless l-shaped dark wood floor and brown floor enclosed kitchen remodel in New York with an undermount sink, recessed-panel cabinets, white cabinets, granite countertops, multicolored backsplash, slate backsplash, stainless steel appliances and two islands

Example of a mid-sized mountain style u-shaped slate floor and multicolored floor eat-in kitchen design in Other with an undermount sink, flat-panel cabinets, medium tone wood cabinets, soapstone countertops, multicolored backsplash, slate backsplash, stainless steel appliances, two islands and black countertops
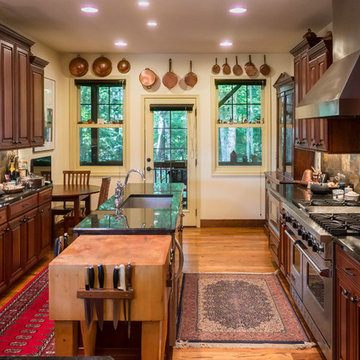
This couple is serious about cooking. The home was not old, but when they purchased it, they wanted to seriously upgrade the kitchen, convert a closet to a wine storage room and add a bedroom and bathroom to the unfinished upstairs area, and convert a deck to a screened porch. We complied on all fronts.
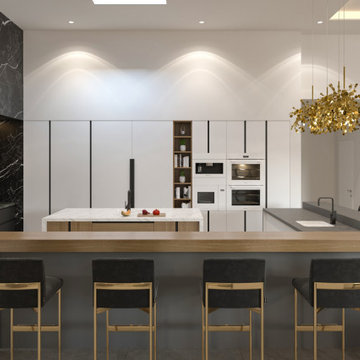
Example of a huge minimalist l-shaped porcelain tile and gray floor eat-in kitchen design in Phoenix with an undermount sink, flat-panel cabinets, white cabinets, quartz countertops, black backsplash, slate backsplash, paneled appliances, two islands and white countertops
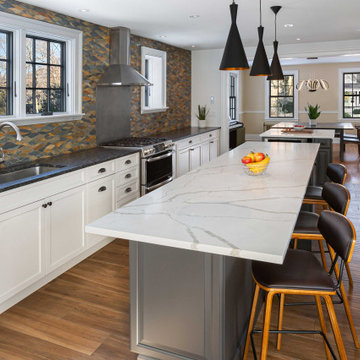
Details include raised panel dark gray cabinets with white marble quartz at the islands and light gray shaker panel cabinets with leather-finish granite countertop at the perimeter counter. Organic-shaped waterjet-cut slate tile is featured as an accent wall from counter to ceiling. Large windows invite light and air in the space as custom window sills conceal hidden outlets below.
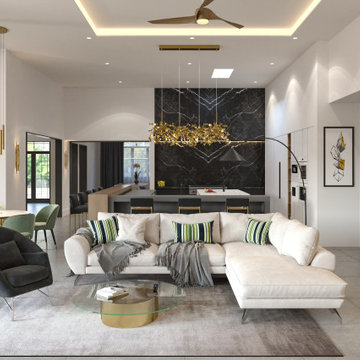
Huge minimalist l-shaped porcelain tile and gray floor eat-in kitchen photo in Phoenix with an undermount sink, flat-panel cabinets, white cabinets, quartz countertops, black backsplash, slate backsplash, paneled appliances, two islands and white countertops
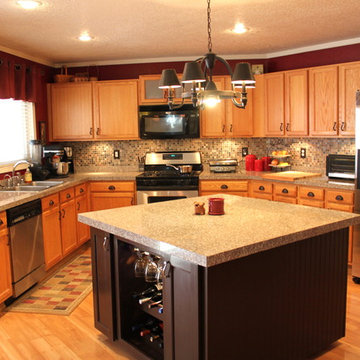
Kitchen - large transitional laminate floor kitchen idea in Albuquerque with a double-bowl sink, granite countertops, slate backsplash, stainless steel appliances and two islands
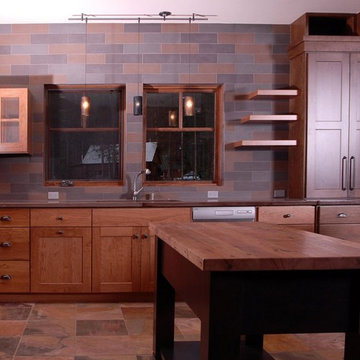
The Craftsman started with moving the existing historic log cabin located on the property and turning it into the detached garage. The main house spares no detail. This home focuses on craftsmanship as well as sustainability. Again we combined passive orientation with super insulation, PV Solar, high efficiency heat and the reduction of construction waste.
Kitchen with Slate Backsplash and Two Islands Ideas
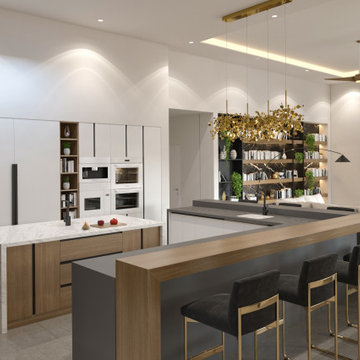
Example of a huge minimalist l-shaped porcelain tile and gray floor eat-in kitchen design in Phoenix with an undermount sink, flat-panel cabinets, white cabinets, quartz countertops, black backsplash, slate backsplash, paneled appliances, two islands and white countertops
1





