Kitchen with Solid Surface Countertops and Black Backsplash Ideas
Refine by:
Budget
Sort by:Popular Today
21 - 40 of 2,446 photos
Item 1 of 3
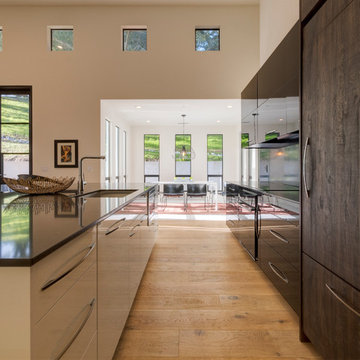
Large minimalist light wood floor open concept kitchen photo in San Francisco with a single-bowl sink, white cabinets, solid surface countertops, black backsplash, paneled appliances and an island
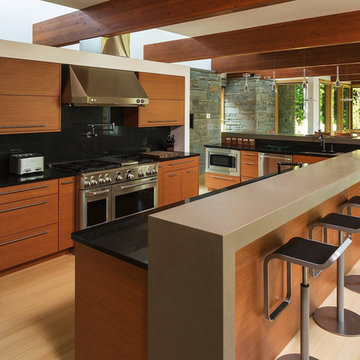
unknown
Example of a trendy galley light wood floor eat-in kitchen design in Other with light wood cabinets, solid surface countertops, black backsplash, stone slab backsplash, stainless steel appliances and two islands
Example of a trendy galley light wood floor eat-in kitchen design in Other with light wood cabinets, solid surface countertops, black backsplash, stone slab backsplash, stainless steel appliances and two islands
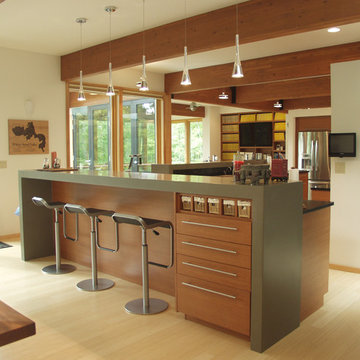
unknown
Example of a trendy galley light wood floor eat-in kitchen design in Other with light wood cabinets, solid surface countertops, black backsplash, stone slab backsplash, stainless steel appliances and two islands
Example of a trendy galley light wood floor eat-in kitchen design in Other with light wood cabinets, solid surface countertops, black backsplash, stone slab backsplash, stainless steel appliances and two islands
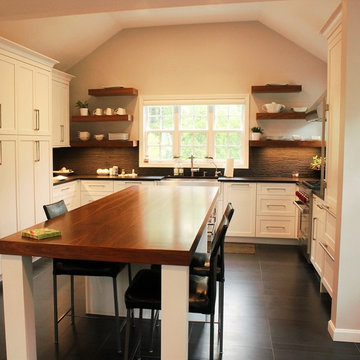
paramount woodworking
This was a custom kitchen we designed and built last year. It was an older farmhouse that was remodeled. The customer was looking for a modern farmhouse theme. We went with painted white shaker style cabinets with walnut floating shelf's and a 12 foot long 3 inch thick matching island top. ng
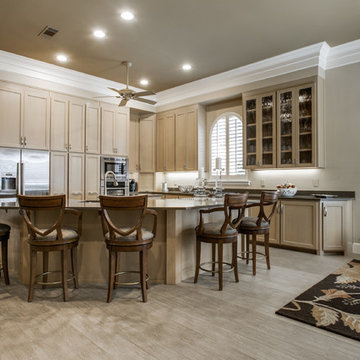
Example of a large minimalist l-shaped light wood floor open concept kitchen design in Dallas with a double-bowl sink, shaker cabinets, light wood cabinets, solid surface countertops, black backsplash, stone slab backsplash, stainless steel appliances and an island
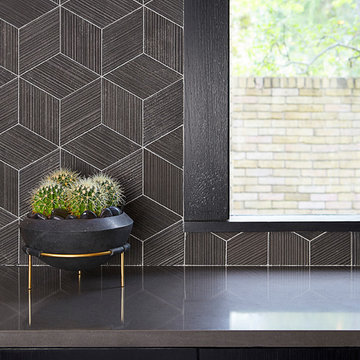
Example of a mid-sized trendy u-shaped medium tone wood floor and brown floor eat-in kitchen design in Dallas with an undermount sink, flat-panel cabinets, dark wood cabinets, solid surface countertops, black backsplash, mosaic tile backsplash, stainless steel appliances and an island
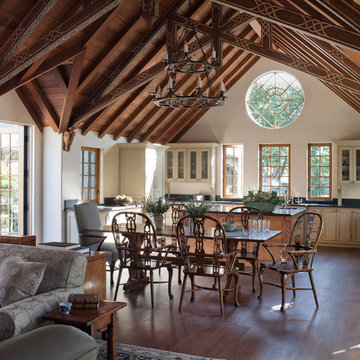
this is looking into the kitchen from the great room, showing clear cedar ceiling and beams. The trusses are hand painted.
David Livingston, photographer.
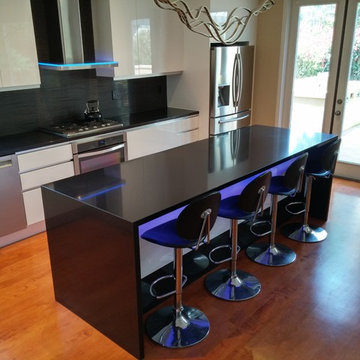
A.Bond
Inspiration for a mid-sized modern l-shaped light wood floor eat-in kitchen remodel in San Diego with a farmhouse sink, flat-panel cabinets, white cabinets, solid surface countertops, black backsplash, porcelain backsplash, stainless steel appliances and an island
Inspiration for a mid-sized modern l-shaped light wood floor eat-in kitchen remodel in San Diego with a farmhouse sink, flat-panel cabinets, white cabinets, solid surface countertops, black backsplash, porcelain backsplash, stainless steel appliances and an island
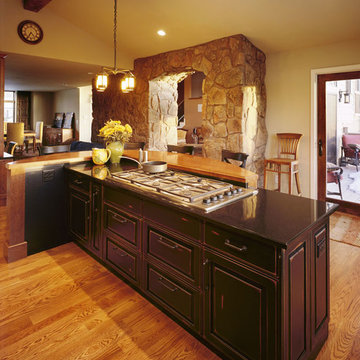
Kitchen pantry - rustic l-shaped light wood floor kitchen pantry idea in Denver with raised-panel cabinets, dark wood cabinets, solid surface countertops, an island, black backsplash, stone tile backsplash and stainless steel appliances
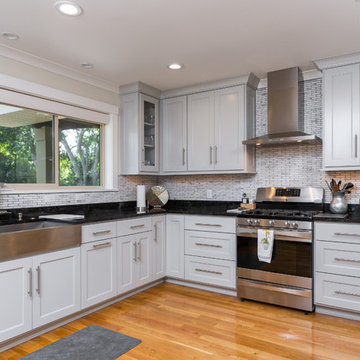
Greg Reigler
Mid-sized arts and crafts u-shaped light wood floor open concept kitchen photo in Atlanta with an undermount sink, shaker cabinets, gray cabinets, solid surface countertops, black backsplash, porcelain backsplash, stainless steel appliances and an island
Mid-sized arts and crafts u-shaped light wood floor open concept kitchen photo in Atlanta with an undermount sink, shaker cabinets, gray cabinets, solid surface countertops, black backsplash, porcelain backsplash, stainless steel appliances and an island
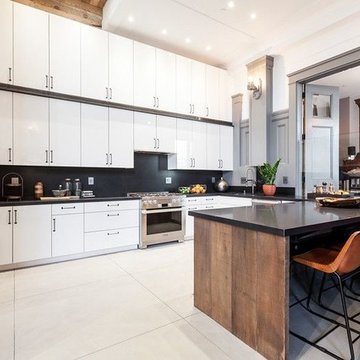
Patricia Chang
Inspiration for a large modern l-shaped porcelain tile and beige floor eat-in kitchen remodel in San Francisco with white cabinets, stainless steel appliances, black backsplash, no island, an undermount sink, flat-panel cabinets, solid surface countertops and stone slab backsplash
Inspiration for a large modern l-shaped porcelain tile and beige floor eat-in kitchen remodel in San Francisco with white cabinets, stainless steel appliances, black backsplash, no island, an undermount sink, flat-panel cabinets, solid surface countertops and stone slab backsplash
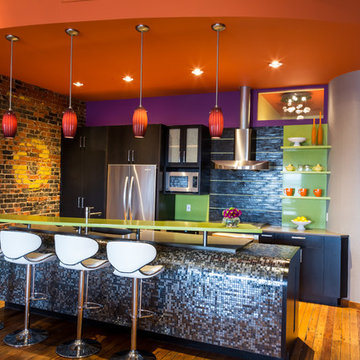
Photo credit : Deborah Walker Photography
Example of a mid-sized urban galley light wood floor open concept kitchen design in Wichita with an undermount sink, flat-panel cabinets, black cabinets, solid surface countertops, black backsplash, stone tile backsplash, stainless steel appliances and an island
Example of a mid-sized urban galley light wood floor open concept kitchen design in Wichita with an undermount sink, flat-panel cabinets, black cabinets, solid surface countertops, black backsplash, stone tile backsplash, stainless steel appliances and an island
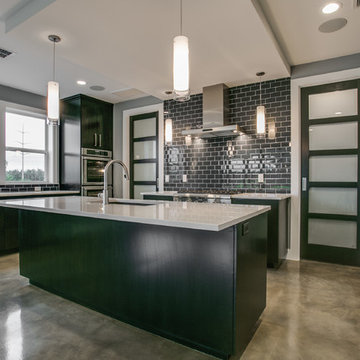
Inspiration for a mid-sized contemporary u-shaped concrete floor eat-in kitchen remodel in Dallas with a drop-in sink, flat-panel cabinets, black cabinets, solid surface countertops, black backsplash, subway tile backsplash, stainless steel appliances and an island
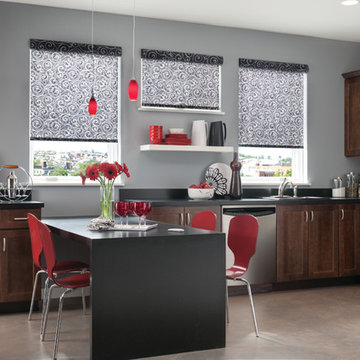
Graber motorized roller shade wih cassette valance.
Large minimalist u-shaped concrete floor eat-in kitchen photo in New Orleans with a drop-in sink, shaker cabinets, medium tone wood cabinets, solid surface countertops, black backsplash, stone slab backsplash, stainless steel appliances and a peninsula
Large minimalist u-shaped concrete floor eat-in kitchen photo in New Orleans with a drop-in sink, shaker cabinets, medium tone wood cabinets, solid surface countertops, black backsplash, stone slab backsplash, stainless steel appliances and a peninsula
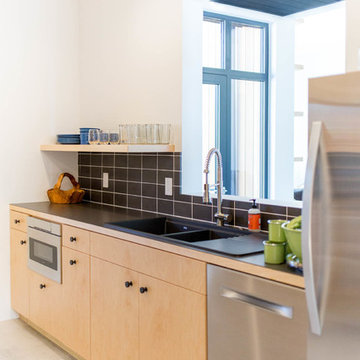
Modern Galley kitchen with thoughtful design; Open shelving, tilt turn aluminum windows, black-matte subway tile, and a wood surround breakfast nook.
Example of a mid-sized minimalist galley concrete floor enclosed kitchen design in Other with an undermount sink, flat-panel cabinets, light wood cabinets, solid surface countertops, black backsplash, subway tile backsplash, stainless steel appliances and no island
Example of a mid-sized minimalist galley concrete floor enclosed kitchen design in Other with an undermount sink, flat-panel cabinets, light wood cabinets, solid surface countertops, black backsplash, subway tile backsplash, stainless steel appliances and no island
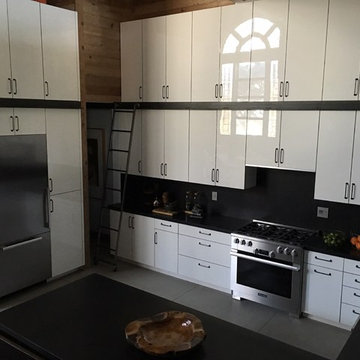
Large minimalist l-shaped porcelain tile and gray floor eat-in kitchen photo in San Francisco with white cabinets, black backsplash, stainless steel appliances, no island, an undermount sink, flat-panel cabinets, solid surface countertops and stone slab backsplash
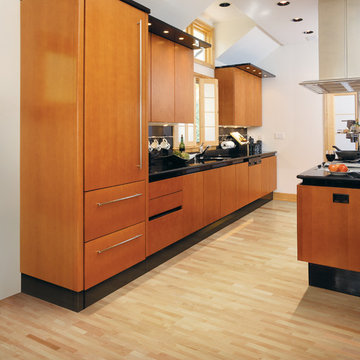
Mid-sized minimalist galley light wood floor open concept kitchen photo in Detroit with flat-panel cabinets, medium tone wood cabinets, solid surface countertops, black backsplash and porcelain backsplash
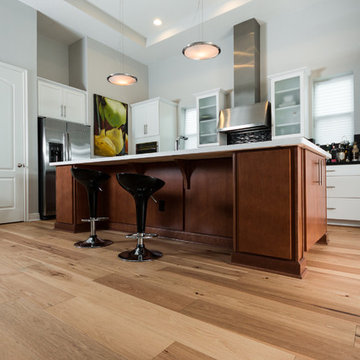
Wide 7-1/2 inch hickory wood floors are installed throughout the whole home.
Photos by: guinardcp.com
Example of a large trendy l-shaped light wood floor and beige floor eat-in kitchen design in Orlando with stainless steel appliances, an island, shaker cabinets, white cabinets, solid surface countertops, black backsplash, glass tile backsplash and black countertops
Example of a large trendy l-shaped light wood floor and beige floor eat-in kitchen design in Orlando with stainless steel appliances, an island, shaker cabinets, white cabinets, solid surface countertops, black backsplash, glass tile backsplash and black countertops
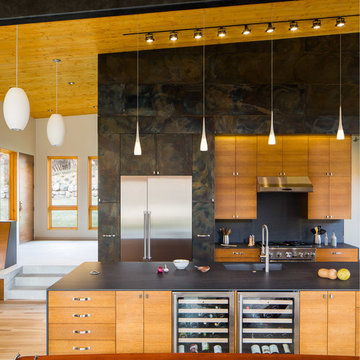
The kitchen features contemporary solid-surface countertops and backsplash, and a custom metal-clad wall.
David Lauer Photography
Inspiration for a large contemporary galley light wood floor eat-in kitchen remodel in Denver with flat-panel cabinets, solid surface countertops, black backsplash, stainless steel appliances, an island, an undermount sink, medium tone wood cabinets and stone slab backsplash
Inspiration for a large contemporary galley light wood floor eat-in kitchen remodel in Denver with flat-panel cabinets, solid surface countertops, black backsplash, stainless steel appliances, an island, an undermount sink, medium tone wood cabinets and stone slab backsplash
Kitchen with Solid Surface Countertops and Black Backsplash Ideas
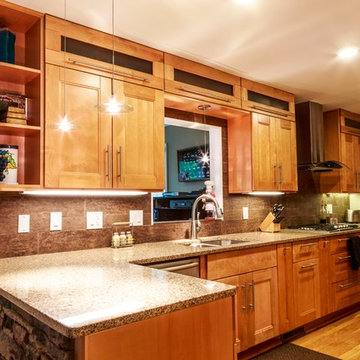
Example of a small trendy galley light wood floor and beige floor eat-in kitchen design in Atlanta with an undermount sink, shaker cabinets, light wood cabinets, solid surface countertops, black backsplash, ceramic backsplash, stainless steel appliances and no island
2





