Kitchen with Subway Tile Backsplash and Stainless Steel Appliances Ideas
Refine by:
Budget
Sort by:Popular Today
741 - 760 of 140,435 photos
Weldon Brewster
Eat-in kitchen - mid-sized contemporary l-shaped light wood floor eat-in kitchen idea in Los Angeles with flat-panel cabinets, dark wood cabinets, white backsplash, subway tile backsplash, stainless steel appliances, an island, an undermount sink and solid surface countertops
Eat-in kitchen - mid-sized contemporary l-shaped light wood floor eat-in kitchen idea in Los Angeles with flat-panel cabinets, dark wood cabinets, white backsplash, subway tile backsplash, stainless steel appliances, an island, an undermount sink and solid surface countertops
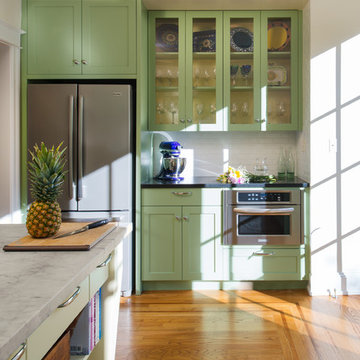
Photographer: Hoachlander Davis Photography
Mid-sized transitional l-shaped medium tone wood floor eat-in kitchen photo in DC Metro with shaker cabinets, green cabinets, marble countertops, stainless steel appliances, an island, white backsplash, subway tile backsplash and a single-bowl sink
Mid-sized transitional l-shaped medium tone wood floor eat-in kitchen photo in DC Metro with shaker cabinets, green cabinets, marble countertops, stainless steel appliances, an island, white backsplash, subway tile backsplash and a single-bowl sink
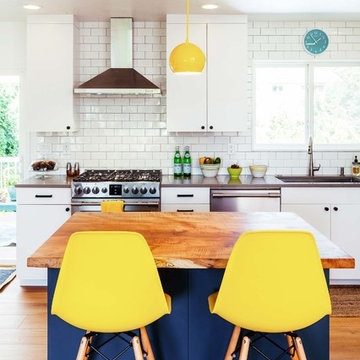
Split Level 1970 home of a young and active family of four. The main public spaces in this home were remodeled to create a fresh, clean look.
The Jack + Mare demo'd the kitchen and dining room down to studs and removed the wall between the kitchen/dining and living room to create an open concept space with a clean and fresh new kitchen and dining with ample storage. Now the family can all be together and enjoy one another's company even if mom or dad is busy in the kitchen prepping the next meal.
The custom white cabinets and the blue accent island (and walls) really give a nice clean and fun feel to the space. The island has a gorgeous local solid slab of wood on top. A local artisan salvaged and milled up the big leaf maple for this project. In fact, the tree was from the University of Portland's campus located right where the client once rode the bus to school when she was a child. So it's an extra special custom piece! (fun fact: there is a bullet lodged in the wood that is visible...we estimate it was shot into the tree 30-35 years ago!)
The 'public' spaces were given a brand new waterproof luxury vinyl wide plank tile. With 2 young daughters, a large golden retriever and elderly cat, the durable floor was a must.
project scope at quick glance:
- demo'd and rebuild kitchen and dining room.
- removed wall separating kitchen/dining and living room
- removed carpet and installed new flooring in public spaces
- removed stair carpet and gave fresh black and white paint
- painted all public spaces
- new hallway doorknob harware
- all new LED lighting (kitchen, dining, living room and hallway)
Jason Quigley Photography
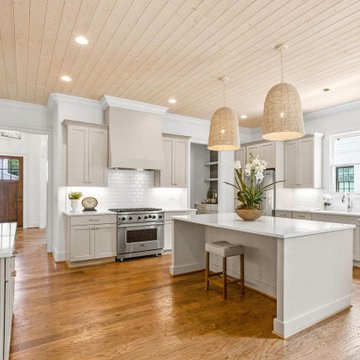
Kitchen - transitional u-shaped medium tone wood floor, brown floor and wood ceiling kitchen idea in Birmingham with shaker cabinets, gray cabinets, white backsplash, subway tile backsplash, stainless steel appliances, an island and white countertops
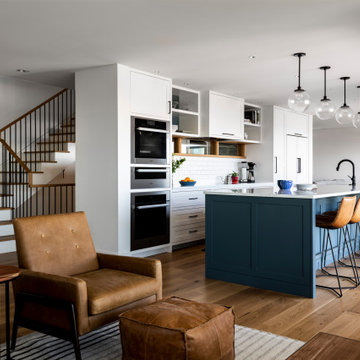
Photo by Andrew Giammarco Photography.
Example of a mid-sized transitional medium tone wood floor open concept kitchen design in Seattle with a farmhouse sink, shaker cabinets, white cabinets, quartz countertops, subway tile backsplash, stainless steel appliances, an island and white countertops
Example of a mid-sized transitional medium tone wood floor open concept kitchen design in Seattle with a farmhouse sink, shaker cabinets, white cabinets, quartz countertops, subway tile backsplash, stainless steel appliances, an island and white countertops
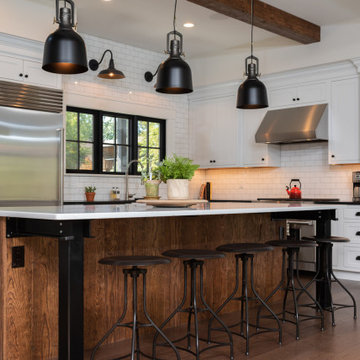
Large transitional l-shaped brown floor kitchen photo in Boston with shaker cabinets, white cabinets, white backsplash, subway tile backsplash, stainless steel appliances, an island and black countertops

Lauren Rubenstein Photography
Large farmhouse l-shaped medium tone wood floor and brown floor kitchen photo in Atlanta with a farmhouse sink, shaker cabinets, white cabinets, white backsplash, subway tile backsplash, stainless steel appliances, an island, black countertops and solid surface countertops
Large farmhouse l-shaped medium tone wood floor and brown floor kitchen photo in Atlanta with a farmhouse sink, shaker cabinets, white cabinets, white backsplash, subway tile backsplash, stainless steel appliances, an island, black countertops and solid surface countertops
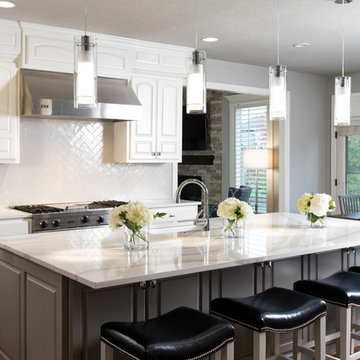
Our clients had thought very hard about remodeling or moving. Their family was at a point where they needed to move or remodel. They loved their neighborhood. In researching their options they found Design Connection, Inc, on Houzz website.
After much thought they decided to remodel their entire first floor of their home to make the space more family friendly.
Our design team at Design Connection, Inc. came up with a plan to remodel the kitchen space and update all the fixtures, flooring, fireplaces. Space plans allowed the client to see where all the new furnishing were going to be placed, as well as choices for carpet, countertops, plumbing, a new island, lighting, tile furniture and accessories. An approval was given and everything was ordered. The client stated “The process was simple and went smoothly.”
The construction process from start to finish took a mere two months and finished on time and on budget. The furniture was delivered at one time and the pictures hung by our professional installer. The accessories were the final element to complete this beautiful project. The client’s left for a few hours with an empty house and came back to their dream home. They were thrilled!
Design Connection, Inc. provided space plans, cabinets, countertops, tile, painting, furniture, area rugs accessories, hard wood floors and installation of all materials and project management.
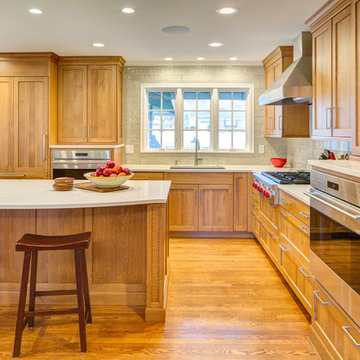
Bob Greenspan
Example of a mid-sized arts and crafts l-shaped light wood floor eat-in kitchen design in Kansas City with an undermount sink, shaker cabinets, light wood cabinets, quartz countertops, gray backsplash, subway tile backsplash, stainless steel appliances and an island
Example of a mid-sized arts and crafts l-shaped light wood floor eat-in kitchen design in Kansas City with an undermount sink, shaker cabinets, light wood cabinets, quartz countertops, gray backsplash, subway tile backsplash, stainless steel appliances and an island

milesminnophotography
Cottage light wood floor kitchen photo in Sacramento with a farmhouse sink, white cabinets, marble countertops, white backsplash, subway tile backsplash, stainless steel appliances, an island, gray countertops and shaker cabinets
Cottage light wood floor kitchen photo in Sacramento with a farmhouse sink, white cabinets, marble countertops, white backsplash, subway tile backsplash, stainless steel appliances, an island, gray countertops and shaker cabinets
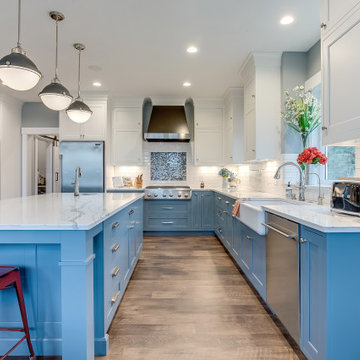
Huge transitional u-shaped brown floor kitchen photo in Other with a farmhouse sink, recessed-panel cabinets, blue cabinets, white backsplash, subway tile backsplash, stainless steel appliances, an island and white countertops

This new riverfront townhouse is on three levels. The interiors blend clean contemporary elements with traditional cottage architecture. It is luxurious, yet very relaxed.
Project by Portland interior design studio Jenni Leasia Interior Design. Also serving Lake Oswego, West Linn, Vancouver, Sherwood, Camas, Oregon City, Beaverton, and the whole of Greater Portland.
For more about Jenni Leasia Interior Design, click here: https://www.jennileasiadesign.com/
To learn more about this project, click here:
https://www.jennileasiadesign.com/lakeoswegoriverfront

Split Level 1970 home of a young and active family of four. The main public spaces in this home were remodeled to create a fresh, clean look.
The Jack + Mare demo'd the kitchen and dining room down to studs and removed the wall between the kitchen/dining and living room to create an open concept space with a clean and fresh new kitchen and dining with ample storage. Now the family can all be together and enjoy one another's company even if mom or dad is busy in the kitchen prepping the next meal.
The custom white cabinets and the blue accent island (and walls) really give a nice clean and fun feel to the space. The island has a gorgeous local solid slab of wood on top. A local artisan salvaged and milled up the big leaf maple for this project. In fact, the tree was from the University of Portland's campus located right where the client once rode the bus to school when she was a child. So it's an extra special custom piece! (fun fact: there is a bullet lodged in the wood that is visible...we estimate it was shot into the tree 30-35 years ago!)
The 'public' spaces were given a brand new waterproof luxury vinyl wide plank tile. With 2 young daughters, a large golden retriever and elderly cat, the durable floor was a must.
project scope at quick glance:
- demo'd and rebuild kitchen and dining room.
- removed wall separating kitchen/dining and living room
- removed carpet and installed new flooring in public spaces
- removed stair carpet and gave fresh black and white paint
- painted all public spaces
- new hallway doorknob harware
- all new LED lighting (kitchen, dining, living room and hallway)
Jason Quigley Photography

Traditional custom kitchen
Photo by Marcel Page Photography
Eat-in kitchen - large traditional galley dark wood floor eat-in kitchen idea in Chicago with white cabinets, quartzite countertops, white backsplash, subway tile backsplash, stainless steel appliances, an island and recessed-panel cabinets
Eat-in kitchen - large traditional galley dark wood floor eat-in kitchen idea in Chicago with white cabinets, quartzite countertops, white backsplash, subway tile backsplash, stainless steel appliances, an island and recessed-panel cabinets

Spacecrafting
Open concept kitchen - farmhouse l-shaped light wood floor and beige floor open concept kitchen idea in Minneapolis with shaker cabinets, white cabinets, white backsplash, subway tile backsplash, stainless steel appliances, an island and white countertops
Open concept kitchen - farmhouse l-shaped light wood floor and beige floor open concept kitchen idea in Minneapolis with shaker cabinets, white cabinets, white backsplash, subway tile backsplash, stainless steel appliances, an island and white countertops

This kitchen remodel is an entertainers dream! The new open floor plan is surrounded by dark wall cabinets with a contrasting white island. Custom touches such as brass cabinet hardware, custom range hood, brass pendants, roman shades, and so much more!

Example of a huge transitional l-shaped light wood floor and beige floor open concept kitchen design in Houston with an undermount sink, shaker cabinets, light wood cabinets, quartz countertops, white backsplash, subway tile backsplash, stainless steel appliances, an island and white countertops

Blake Worthington, Rebecca Duke
Eat-in kitchen - large cottage l-shaped light wood floor and beige floor eat-in kitchen idea in Los Angeles with marble countertops, white backsplash, subway tile backsplash, two islands, a farmhouse sink, recessed-panel cabinets, light wood cabinets and stainless steel appliances
Eat-in kitchen - large cottage l-shaped light wood floor and beige floor eat-in kitchen idea in Los Angeles with marble countertops, white backsplash, subway tile backsplash, two islands, a farmhouse sink, recessed-panel cabinets, light wood cabinets and stainless steel appliances
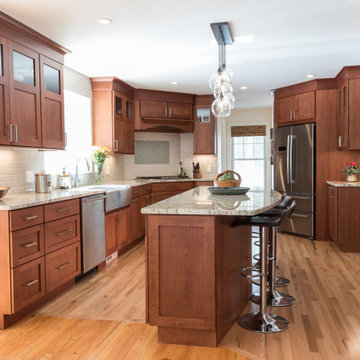
Warm Cherry wood stained a rich auburn brown.
Example of a mid-sized transitional galley medium tone wood floor and brown floor eat-in kitchen design in Boston with a farmhouse sink, shaker cabinets, medium tone wood cabinets, granite countertops, gray backsplash, subway tile backsplash, stainless steel appliances, an island and beige countertops
Example of a mid-sized transitional galley medium tone wood floor and brown floor eat-in kitchen design in Boston with a farmhouse sink, shaker cabinets, medium tone wood cabinets, granite countertops, gray backsplash, subway tile backsplash, stainless steel appliances, an island and beige countertops
Kitchen with Subway Tile Backsplash and Stainless Steel Appliances Ideas

After many years of careful consideration and planning, these clients came to us with the goal of restoring this home’s original Victorian charm while also increasing its livability and efficiency. From preserving the original built-in cabinetry and fir flooring, to adding a new dormer for the contemporary master bathroom, careful measures were taken to strike this balance between historic preservation and modern upgrading. Behind the home’s new exterior claddings, meticulously designed to preserve its Victorian aesthetic, the shell was air sealed and fitted with a vented rainscreen to increase energy efficiency and durability. With careful attention paid to the relationship between natural light and finished surfaces, the once dark kitchen was re-imagined into a cheerful space that welcomes morning conversation shared over pots of coffee.
Every inch of this historical home was thoughtfully considered, prompting countless shared discussions between the home owners and ourselves. The stunning result is a testament to their clear vision and the collaborative nature of this project.
Photography by Radley Muller Photography
Design by Deborah Todd Building Design Services
38





