Kitchen with Terrazzo Countertops Ideas
Refine by:
Budget
Sort by:Popular Today
41 - 60 of 1,408 photos
Item 1 of 5
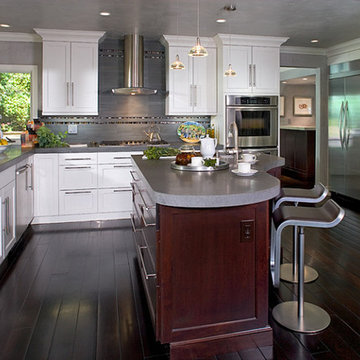
Eat-in kitchen - mid-sized contemporary l-shaped dark wood floor eat-in kitchen idea in Orange County with shaker cabinets, white cabinets, stainless steel appliances, an island, a double-bowl sink, terrazzo countertops, gray backsplash and porcelain backsplash

The kitchen is open to the living room. A central island offers a casual space to cook together, have a drink and socialize while preparing dinner
Inspiration for a mid-sized contemporary l-shaped light wood floor and exposed beam open concept kitchen remodel in Portland Maine with a farmhouse sink, flat-panel cabinets, light wood cabinets, terrazzo countertops, white backsplash, stainless steel appliances, an island and white countertops
Inspiration for a mid-sized contemporary l-shaped light wood floor and exposed beam open concept kitchen remodel in Portland Maine with a farmhouse sink, flat-panel cabinets, light wood cabinets, terrazzo countertops, white backsplash, stainless steel appliances, an island and white countertops
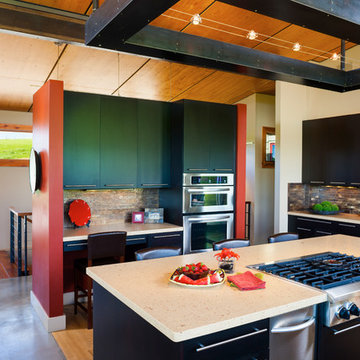
Clean lines in our mountain modern kitchen.
Huge trendy u-shaped light wood floor open concept kitchen photo in Other with flat-panel cabinets, black cabinets, terrazzo countertops, brown backsplash, stone tile backsplash, stainless steel appliances and an island
Huge trendy u-shaped light wood floor open concept kitchen photo in Other with flat-panel cabinets, black cabinets, terrazzo countertops, brown backsplash, stone tile backsplash, stainless steel appliances and an island
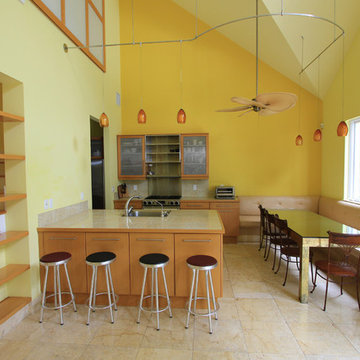
A view of the Von Phister House kitchen with beech flat-front lower cabinets and frosted glass upper cabinets. The countertop and backsplash are terrazzo porcelain tiles. Flooring is 18 x 18 travertine stone tiles. The adjacent dining area has banquette seating. Lighting is provided from glass pendants suspended from a custom-formed cablerail.
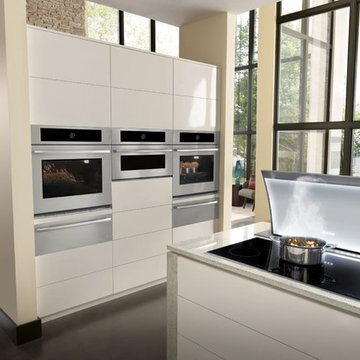
Example of a large trendy concrete floor open concept kitchen design in Bridgeport with flat-panel cabinets, terrazzo countertops, stainless steel appliances and an island
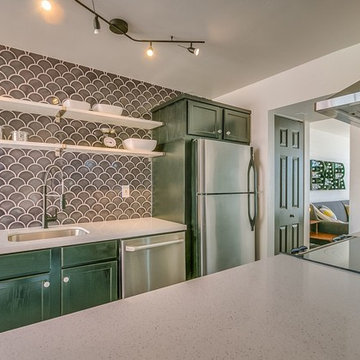
Inspiration for a mid-sized 1960s kitchen remodel in Phoenix with an undermount sink, shaker cabinets, green cabinets, terrazzo countertops, gray backsplash, porcelain backsplash, stainless steel appliances and an island
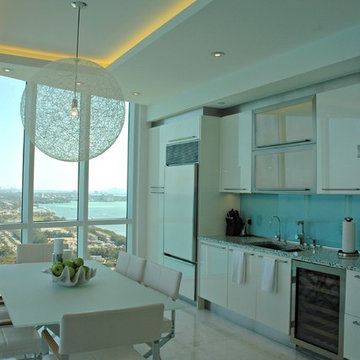
Inspiration for a small contemporary single-wall marble floor and beige floor eat-in kitchen remodel in Miami with a double-bowl sink, flat-panel cabinets, white cabinets, terrazzo countertops, blue backsplash, glass sheet backsplash, paneled appliances and no island
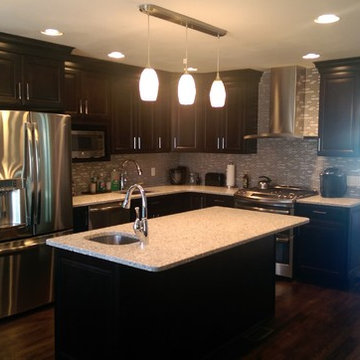
Enclosed kitchen - mid-sized contemporary l-shaped dark wood floor and brown floor enclosed kitchen idea in New York with an undermount sink, raised-panel cabinets, dark wood cabinets, terrazzo countertops, multicolored backsplash, matchstick tile backsplash, stainless steel appliances and an island
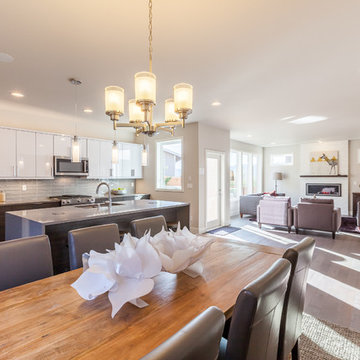
Inspiration for a large modern l-shaped vinyl floor eat-in kitchen remodel in Seattle with an undermount sink, flat-panel cabinets, white cabinets, terrazzo countertops, gray backsplash, glass tile backsplash, stainless steel appliances and an island
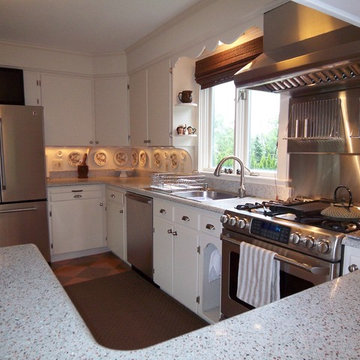
This kitchen was built in place in the 1970's. It is now 21st century with an updated color palette and stainless steel appliances.
Elegant u-shaped eat-in kitchen photo in Boston with a single-bowl sink, flat-panel cabinets, white cabinets, terrazzo countertops and stainless steel appliances
Elegant u-shaped eat-in kitchen photo in Boston with a single-bowl sink, flat-panel cabinets, white cabinets, terrazzo countertops and stainless steel appliances
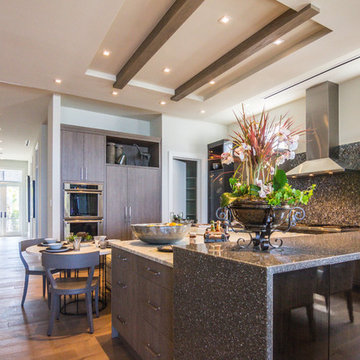
Eat-in kitchen - large transitional l-shaped medium tone wood floor and brown floor eat-in kitchen idea in Phoenix with flat-panel cabinets, dark wood cabinets, terrazzo countertops, multicolored backsplash, mosaic tile backsplash, stainless steel appliances and an island
Mid-sized elegant l-shaped light wood floor eat-in kitchen photo in Boston with a farmhouse sink, raised-panel cabinets, white cabinets, terrazzo countertops, stainless steel appliances and an island
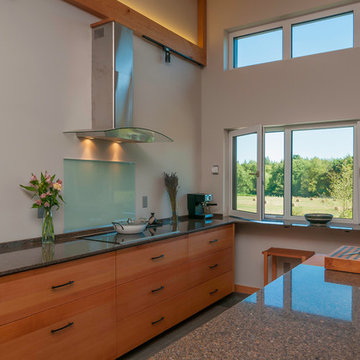
Very open and bright kitchen with many custom built-ins
Inspiration for a large contemporary l-shaped light wood floor open concept kitchen remodel in Seattle with an undermount sink, flat-panel cabinets, medium tone wood cabinets, terrazzo countertops, stainless steel appliances and an island
Inspiration for a large contemporary l-shaped light wood floor open concept kitchen remodel in Seattle with an undermount sink, flat-panel cabinets, medium tone wood cabinets, terrazzo countertops, stainless steel appliances and an island
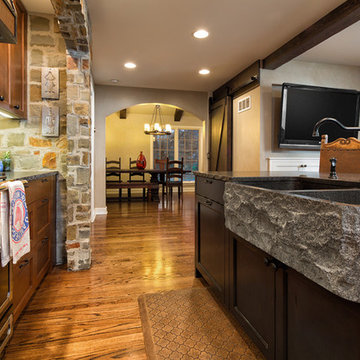
Example of a large mountain style single-wall medium tone wood floor eat-in kitchen design in Kansas City with a double-bowl sink, shaker cabinets, medium tone wood cabinets, terrazzo countertops, multicolored backsplash, cement tile backsplash, stainless steel appliances and an island
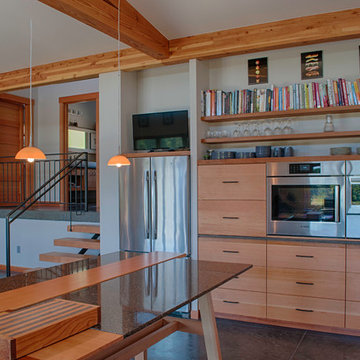
Open Kitchen with one wall dedicated to appliances and built in cabinetry.
Open concept kitchen - large contemporary l-shaped light wood floor open concept kitchen idea in Seattle with an undermount sink, flat-panel cabinets, medium tone wood cabinets, terrazzo countertops, stainless steel appliances and an island
Open concept kitchen - large contemporary l-shaped light wood floor open concept kitchen idea in Seattle with an undermount sink, flat-panel cabinets, medium tone wood cabinets, terrazzo countertops, stainless steel appliances and an island
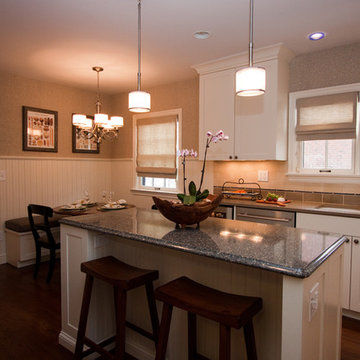
Photography by Blulens Design
Mid-sized elegant l-shaped dark wood floor and brown floor enclosed kitchen photo in Cleveland with an undermount sink, shaker cabinets, white cabinets, terrazzo countertops, gray backsplash, subway tile backsplash, stainless steel appliances and an island
Mid-sized elegant l-shaped dark wood floor and brown floor enclosed kitchen photo in Cleveland with an undermount sink, shaker cabinets, white cabinets, terrazzo countertops, gray backsplash, subway tile backsplash, stainless steel appliances and an island
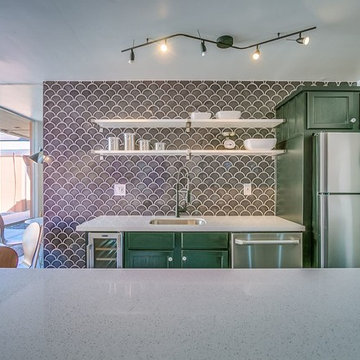
Inspiration for a mid-sized 1950s kitchen remodel in Phoenix with an undermount sink, shaker cabinets, green cabinets, terrazzo countertops, gray backsplash, porcelain backsplash, stainless steel appliances and an island
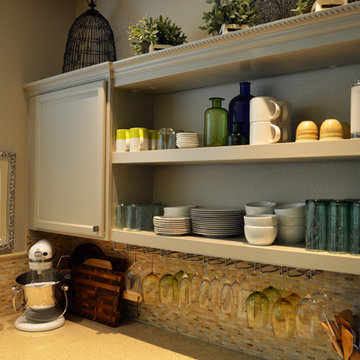
We removed 2 cabinets and replaced them with shelves for commonly used dishware and glasses. Its also right next to the dishwasher for convenience. We also added the wine glass racks and crown molding to tie it all together.
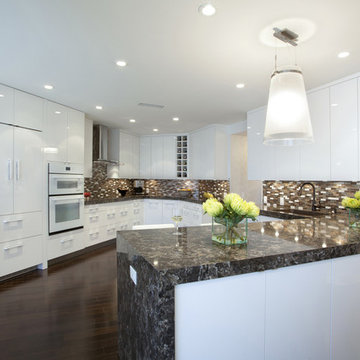
Open concept kitchen - contemporary l-shaped dark wood floor and brown floor open concept kitchen idea in Miami with an undermount sink, flat-panel cabinets, white cabinets, terrazzo countertops, metallic backsplash, matchstick tile backsplash, white appliances and a peninsula
Kitchen with Terrazzo Countertops Ideas
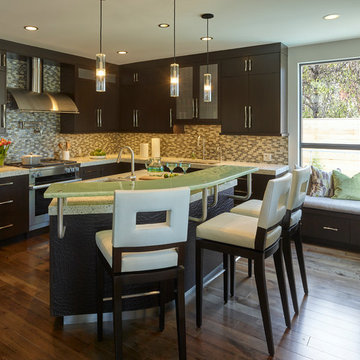
Ken Gutmaker
Example of a mid-sized trendy l-shaped dark wood floor open concept kitchen design in San Francisco with an undermount sink, flat-panel cabinets, dark wood cabinets, terrazzo countertops, gray backsplash, mosaic tile backsplash, stainless steel appliances and an island
Example of a mid-sized trendy l-shaped dark wood floor open concept kitchen design in San Francisco with an undermount sink, flat-panel cabinets, dark wood cabinets, terrazzo countertops, gray backsplash, mosaic tile backsplash, stainless steel appliances and an island
3





