Kitchen with Beige Backsplash and Yellow Countertops Ideas
Refine by:
Budget
Sort by:Popular Today
1 - 20 of 133 photos
Item 1 of 3

"We recently updated our 1966 cabinets with some new hardware, a coat of hale navy paint and these gorgeous ash countertops. Thank you Hardwood Lumber Company! We are very happy with our purchase!!" Kathy
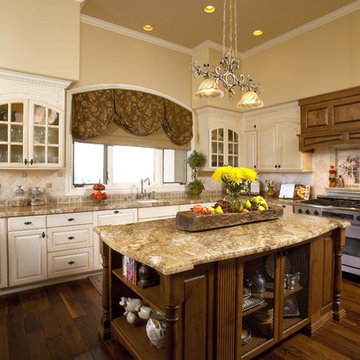
This Santa Barbara styled kitchen incorporates enough working space for two to work with ease. The butler's pantry/breakfast area works well for entertaining and for quick breakfasts and snacks. Note the pot filler, shelf behind the cook top, wire door fronts in the island, and back splash detail.
Photo: Martin King

This beautiful estate is positioned with beautiful views and mountain sides around which is why the client loves it so much and never wants to leave. She has lots of pretty decor and treasures she had collected over the years of travelling and wanted to give the home a facelift and better display those items, including a Murano glass chandelier from Italy. The kitchen had a strange peninsula and dining nook that we removed and replaced with a kitchen continent (larger than an island) and built in around the patio door that hide outlets and controls and other supplies. We changed all the flooring, stairway and railing including the gallery area, fireplaces, entryway and many other touches, completely updating the downstairs. Upstairs we remodeled the master bathroom, walk-in closet and after everything was done, she loved it so much that she had us come back a few years later to add another patio door with built in downstairs and an elevator from the master suite to the great room and also opened to a spa outside. (Photo credit; Shawn Lober Construction)
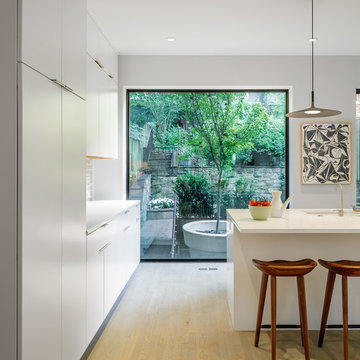
Mid-sized mid-century modern galley light wood floor and beige floor eat-in kitchen photo in DC Metro with an undermount sink, flat-panel cabinets, white cabinets, quartz countertops, beige backsplash, stone tile backsplash, paneled appliances, an island and yellow countertops
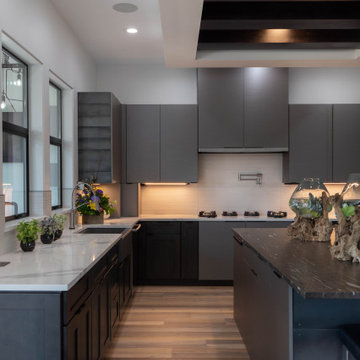
This multi award winning Kitchen features a eye-catching center island ceiling detail, 2 refrigerators and 2 windows leading out to an indoor-outdoor Kitchen featuring a Glass Garage Door opening to panoramic views.
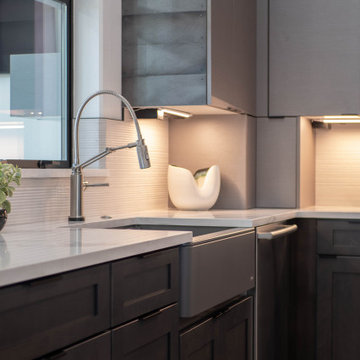
This multi award winning Kitchen features a eye-catching center island ceiling detail, 2 refrigerators and 2 windows leading out to an indoor-outdoor Kitchen featuring a Glass Garage Door opening to panoramic views.
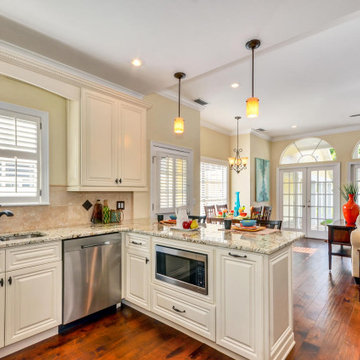
Eat-in kitchen - mid-sized transitional u-shaped dark wood floor and brown floor eat-in kitchen idea in Tampa with an undermount sink, raised-panel cabinets, beige cabinets, granite countertops, beige backsplash, stone tile backsplash, stainless steel appliances, a peninsula and yellow countertops
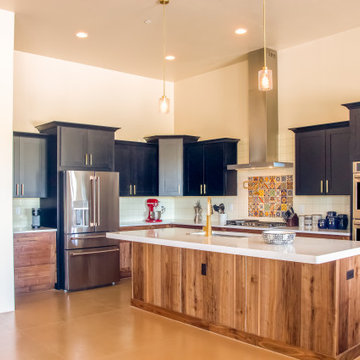
Inspiration for a large contemporary l-shaped concrete floor, yellow floor and vaulted ceiling eat-in kitchen remodel in Other with an undermount sink, shaker cabinets, black cabinets, copper countertops, beige backsplash, porcelain backsplash, stainless steel appliances, an island and yellow countertops
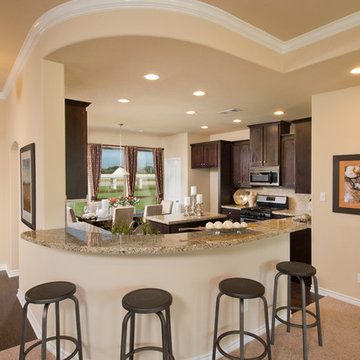
The split-bedroom designed Guadalupe offers a country kitchen with many cabinets, a work island and an angular service island to the family room. Other features include a covered rear porch and a large master bedroom with walk-in closet and linen closet. Tour the recently upgraded, fully furnished model at our San Marcos Model Home Center.
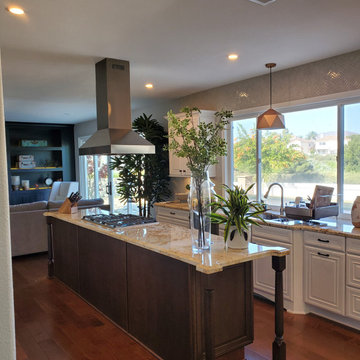
Kitchen - transitional plywood floor and brown floor kitchen idea in San Diego with a double-bowl sink, raised-panel cabinets, white cabinets, granite countertops, beige backsplash, mosaic tile backsplash, stainless steel appliances, an island and yellow countertops
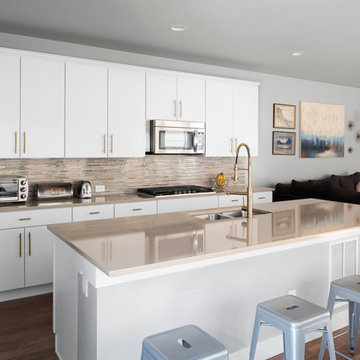
Inspiration for a mid-sized contemporary u-shaped dark wood floor and brown floor eat-in kitchen remodel in Denver with an undermount sink, flat-panel cabinets, white cabinets, quartz countertops, beige backsplash, matchstick tile backsplash, stainless steel appliances, an island and yellow countertops
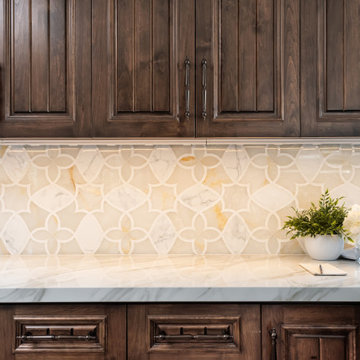
Detail shot of this stunning mosaic backsplash and custom cabinetry.
__
We had so much fun designing in this Spanish meets beach style with wonderful clients who travel the world with their 3 sons. The clients had excellent taste and ideas they brought to the table, and were always open to Jamie's suggestions that seemed wildly out of the box at the time. The end result was a stunning mix of traditional, Meditteranean, and updated coastal that reflected the many facets of the clients. The bar area downstairs is a sports lover's dream, while the bright and beachy formal living room upstairs is perfect for book club meetings. One of the son's personal photography is tastefully framed and lines the hallway, and custom art also ensures this home is uniquely and divinely designed just for this lovely family.
__
Design by Eden LA Interiors
Photo by Kim Pritchard Photography
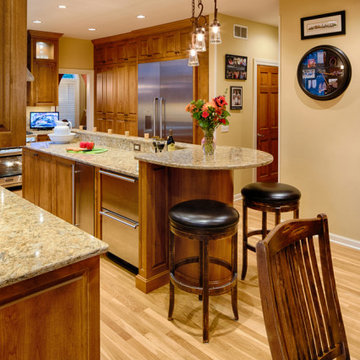
Eat-in kitchen - large traditional l-shaped light wood floor and brown floor eat-in kitchen idea in Minneapolis with an undermount sink, raised-panel cabinets, medium tone wood cabinets, granite countertops, beige backsplash, stone tile backsplash, stainless steel appliances, an island and yellow countertops
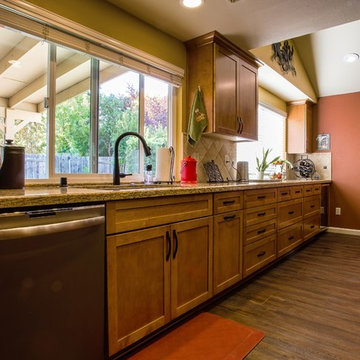
Example of a large arts and crafts galley medium tone wood floor and brown floor eat-in kitchen design in Sacramento with an undermount sink, shaker cabinets, brown cabinets, quartz countertops, beige backsplash, porcelain backsplash, stainless steel appliances, no island and yellow countertops
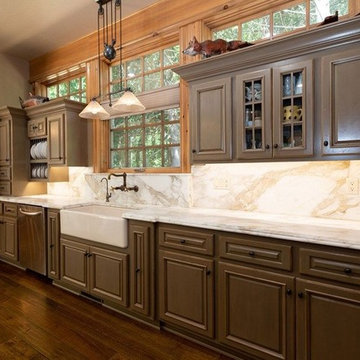
Example of a mountain style medium tone wood floor and brown floor eat-in kitchen design in Other with a farmhouse sink, raised-panel cabinets, granite countertops, beige backsplash, ceramic backsplash, stainless steel appliances, an island, yellow countertops and brown cabinets
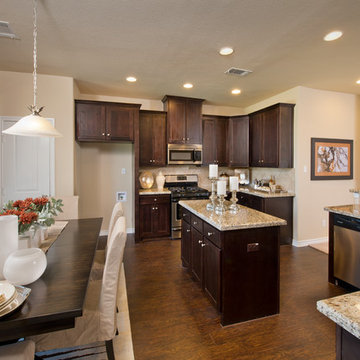
The split-bedroom designed Guadalupe offers a country kitchen with many cabinets, a work island and an angular service island to the family room. Other features include a covered rear porch and a large master bedroom with walk-in closet and linen closet. Tour the recently upgraded, fully furnished model at our San Marcos Model Home Center.
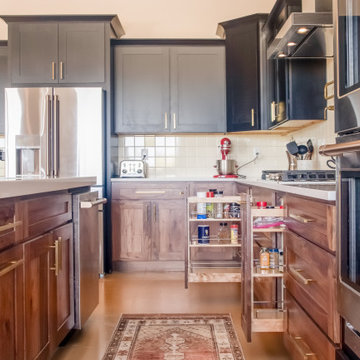
Inspiration for a large contemporary l-shaped concrete floor, yellow floor and vaulted ceiling eat-in kitchen remodel in Other with an undermount sink, shaker cabinets, black cabinets, copper countertops, beige backsplash, porcelain backsplash, stainless steel appliances, an island and yellow countertops
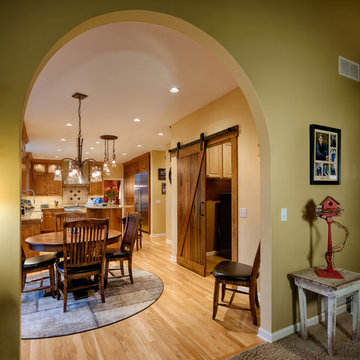
Large elegant l-shaped light wood floor and brown floor eat-in kitchen photo in Minneapolis with an undermount sink, raised-panel cabinets, medium tone wood cabinets, granite countertops, beige backsplash, stone tile backsplash, stainless steel appliances, an island and yellow countertops
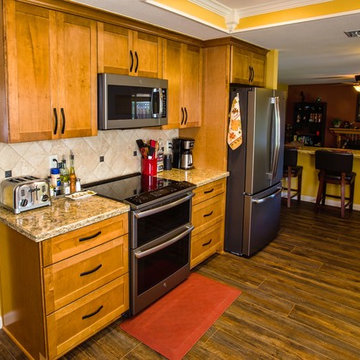
Inspiration for a large craftsman galley medium tone wood floor and brown floor eat-in kitchen remodel in Sacramento with an undermount sink, shaker cabinets, brown cabinets, quartz countertops, beige backsplash, porcelain backsplash, stainless steel appliances, no island and yellow countertops
Kitchen with Beige Backsplash and Yellow Countertops Ideas
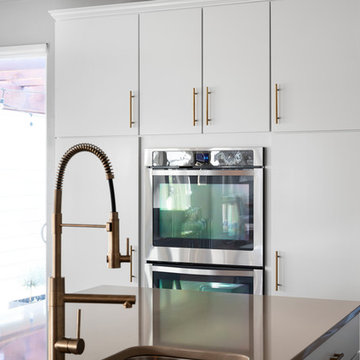
Example of a mid-sized trendy u-shaped dark wood floor and brown floor eat-in kitchen design in Denver with an undermount sink, flat-panel cabinets, white cabinets, quartz countertops, beige backsplash, matchstick tile backsplash, stainless steel appliances, an island and yellow countertops
1





