Kitchen with Zinc Countertops Ideas
Sort by:Popular Today
161 - 180 of 558 photos
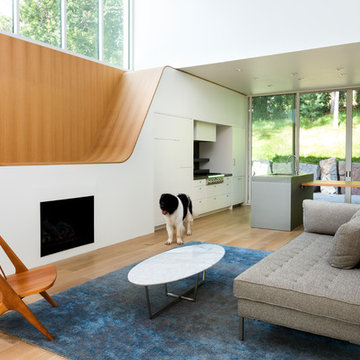
Northland Woodworks devised a set of highly functional kitchen cabinets that matches the home's modern features. We created a paneled fireplace cap — the "half-pipe" — that runs through the living room and above the kitchen. It is made of rift sawn white oak and measures more than 30 feet long and about 40 inches wide.
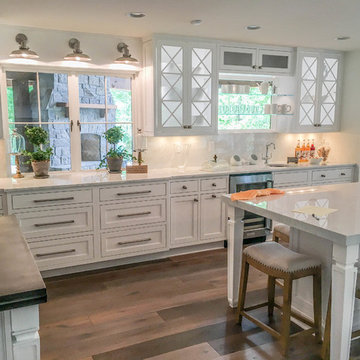
This new construction kitchen features Centra and Premier Cabinetry by Mouser, Heartland Door Style, Beaded Inset Construction in Maple Painted White/20-Matte. Also features Acid Washed Zinc Countertop, square edge, all sides Mirror Stainless Steel Edge Banding
Acid Washed Zinc Hood, Mirror Stainless Steel Accent Bands, Square Hammered Zinc Clavos
Stainless Steel 900CFM Blower Insert with Lights and controls included
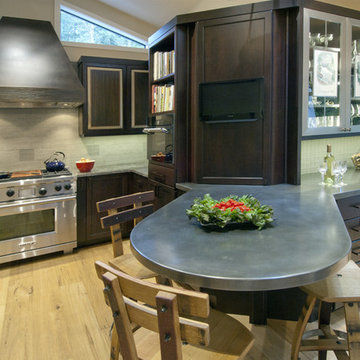
Example of a trendy galley light wood floor eat-in kitchen design in Seattle with an undermount sink, flat-panel cabinets, dark wood cabinets, zinc countertops, beige backsplash, stainless steel appliances and a peninsula
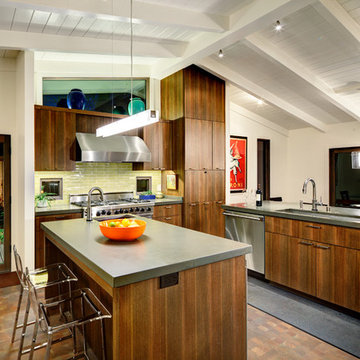
Inspiration for a mid-sized contemporary l-shaped brown floor kitchen remodel in San Francisco with an undermount sink, flat-panel cabinets, medium tone wood cabinets, zinc countertops, stainless steel appliances, an island and yellow backsplash
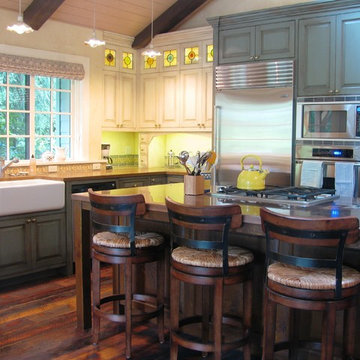
Large elegant l-shaped dark wood floor and brown floor open concept kitchen photo in Seattle with an undermount sink, green cabinets, stainless steel appliances, an island and zinc countertops
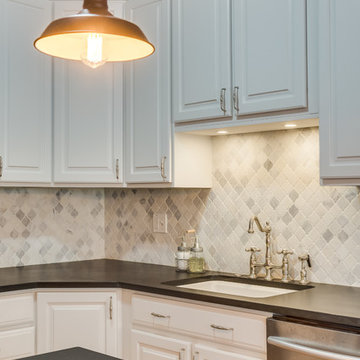
Example of a mid-sized transitional u-shaped light wood floor and brown floor eat-in kitchen design in Chicago with an undermount sink, raised-panel cabinets, white cabinets, zinc countertops, multicolored backsplash, porcelain backsplash, stainless steel appliances and a peninsula
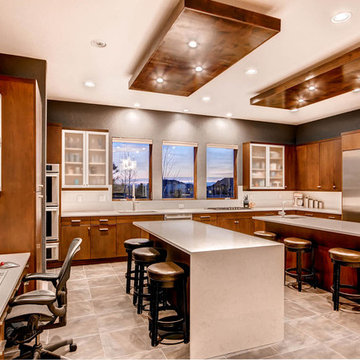
Large trendy u-shaped porcelain tile open concept kitchen photo in Denver with a single-bowl sink, flat-panel cabinets, medium tone wood cabinets, white backsplash, stainless steel appliances, two islands, zinc countertops and porcelain backsplash
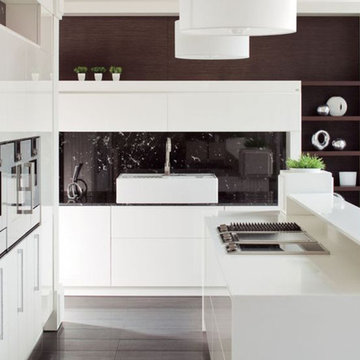
Inspiration for a small modern u-shaped porcelain tile and white floor enclosed kitchen remodel in Austin with a drop-in sink, flat-panel cabinets, white cabinets, zinc countertops, white backsplash, stone tile backsplash, paneled appliances, an island and white countertops
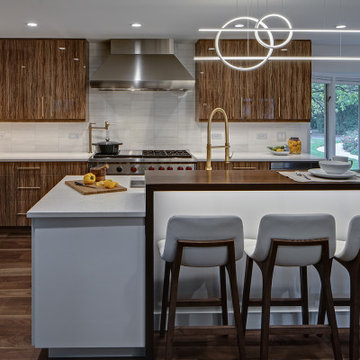
This beautiful contemporary kitchen is all about simplicity and clean lines.
The homeowners had been dreaming about renovating their ranch house for a long time. The original kitchen was tiny and cramped so the goal was to open the space into the great room while enlarging the kitchen. The space now accommodates comfortable work areas for two cooks.
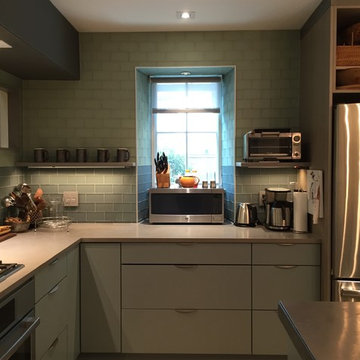
The thick walls of the old home have angled window surrounds. Small zinc shelves to the left and right hold coffee mugs and the toaster oven.
Inspiration for a mid-sized contemporary l-shaped light wood floor eat-in kitchen remodel in Philadelphia with an undermount sink, flat-panel cabinets, blue cabinets, zinc countertops, green backsplash, glass tile backsplash, stainless steel appliances and an island
Inspiration for a mid-sized contemporary l-shaped light wood floor eat-in kitchen remodel in Philadelphia with an undermount sink, flat-panel cabinets, blue cabinets, zinc countertops, green backsplash, glass tile backsplash, stainless steel appliances and an island
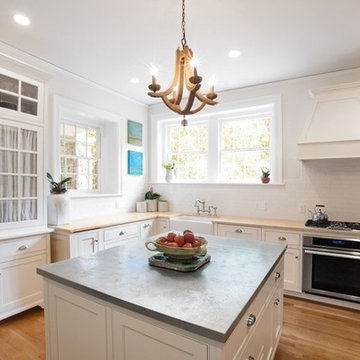
Chris Smith
Mountain style light wood floor kitchen photo in Richmond with a farmhouse sink, beaded inset cabinets, white cabinets, zinc countertops, white backsplash, ceramic backsplash, stainless steel appliances and an island
Mountain style light wood floor kitchen photo in Richmond with a farmhouse sink, beaded inset cabinets, white cabinets, zinc countertops, white backsplash, ceramic backsplash, stainless steel appliances and an island
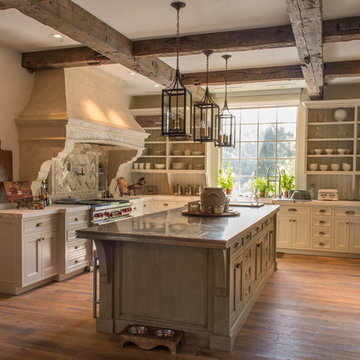
Heavily brushed, chemically aged, ripped edges and lots of character are the properties of this wide plank rustic Floor. We can produce this floor either on certified Lorraine French oak, Euro oak or American white oak. Engineered or solid can also be selected and the finish is completely oiled with a 5 year wear warranty.
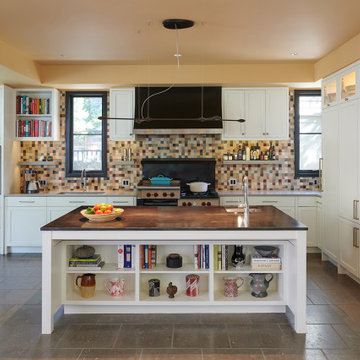
Ravaged by fire, this Wesley Heights home was transformed with a new open floor plan and glass walls that opened completely to the landscaped rear yard. In the process of reconstruction, a third floor was added within the new roof structure and the central stair was relocated to the exterior wall and reimagined as a custom-fabricated, open-riser steel stair.
Photography: Anice Hoachlander, Studio HDP
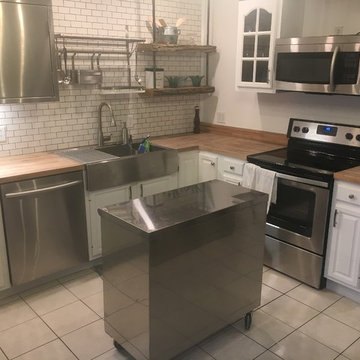
Example of a small urban l-shaped ceramic tile and yellow floor kitchen design in Portland Maine with a single-bowl sink, raised-panel cabinets, white cabinets, zinc countertops, white backsplash, subway tile backsplash and stainless steel appliances
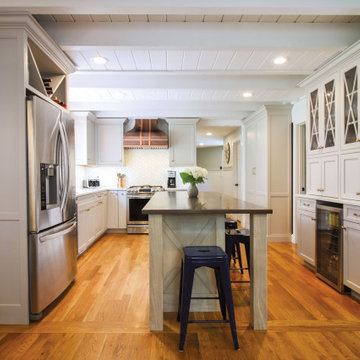
This gorgeous kitchen in Kingston, MA features custom cabinetry and a custom-made zinc countertop on the island.
Inspiration for a mid-sized country l-shaped brown floor and medium tone wood floor kitchen remodel in Boston with a double-bowl sink, recessed-panel cabinets, gray cabinets, zinc countertops, white backsplash, marble backsplash, stainless steel appliances, an island and brown countertops
Inspiration for a mid-sized country l-shaped brown floor and medium tone wood floor kitchen remodel in Boston with a double-bowl sink, recessed-panel cabinets, gray cabinets, zinc countertops, white backsplash, marble backsplash, stainless steel appliances, an island and brown countertops
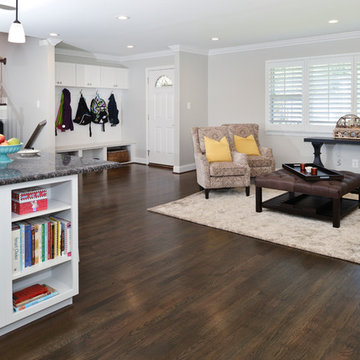
For this recently moved in military family, their old rambler home offered plenty of area for potential improvement. An entire new kitchen space was designed to create a greater feeling of family warmth.
It all started with gutting the old rundown kitchen. The kitchen space was cramped and disconnected from the rest of the main level. There was a large bearing wall separating the living room from the kitchen and the dining room.
A structure recessed beam was inserted into the attic space that enabled opening up of the entire main level. A large L-shaped island took over the wall placement giving a big work and storage space for the kitchen.
Installed wood flooring matched up with the remaining living space created a continuous seam-less main level.
By eliminating a side door and cutting through brick and block back wall, a large picture window was inserted to allow plenty of natural light into the kitchen.
Recessed and pendent lights also improved interior lighting.
By using offset cabinetry and a carefully selected granite slab to complement each other, a more soothing space was obtained to inspire cooking and entertaining. The fabulous new kitchen was completed with a new French door leading to the sun room.
This family is now very happy with the massive transformation, and are happy to join their new community.
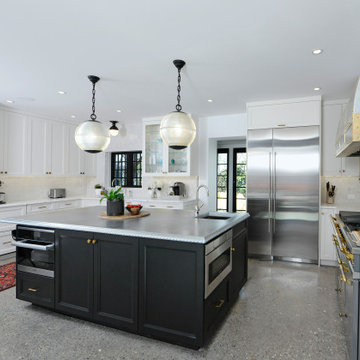
The owner’s vision of an industrial chic kitchen included a French LeCanche range in charcoal with brass accents, a custom brass and brushed stainless steel hood, and a burnished zinc island countertop. The floor is a polished concrete with radiant heating, island pendants were found in a vintage store and are prismatic glass and bronze.
The Island cabinet finish, in midnight stained quarter sawn white oak, was used for the serving buffet and mudroom bench and cubbies.
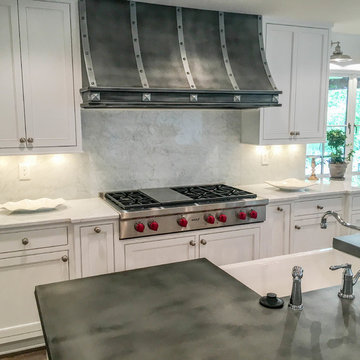
This new construction kitchen features Centra and Premier Cabinetry by Mouser, Heartland Door Style, Beaded Inset Construction in Maple Painted White/20-Matte. Also features Acid Washed Zinc Countertop, square edge, all sides Mirror Stainless Steel Edge Banding
Acid Washed Zinc Hood, Mirror Stainless Steel Accent Bands, Square Hammered Zinc Clavos
Stainless Steel 900CFM Blower Insert with Lights and controls included
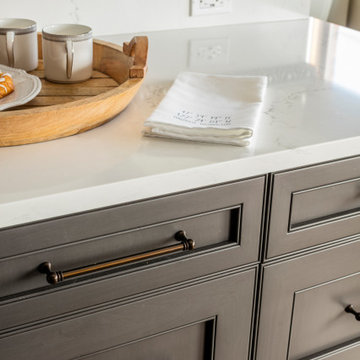
A fantastic Seattle Home remodel by Tenhulzen Construction - Painted by Tenhulzen Painting. Backsplash by European Stone & Tile - Design by Brooksvale Design
Kitchen with Zinc Countertops Ideas
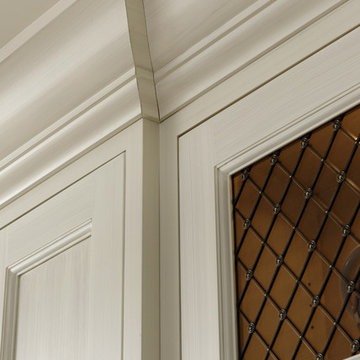
Alexandria, Virginia Transitional Kitchen Design with Intriguing Zinc Accents by #MeghanBrowne4JenniferGilmer. Photography by Bob Narod. http://www.gilmerkitchens.com/
9





