Kitchen with Black Backsplash and Window Backsplash Ideas
Refine by:
Budget
Sort by:Popular Today
1 - 20 of 69 photos
Item 1 of 3

A black steel backsplash extends from the kitchen counter to the ceiling. Floating steel shelves free up counterspace while emphasizing the feature wall.The kitchen counter is topped with a white Caeserstone and a stained oak base.
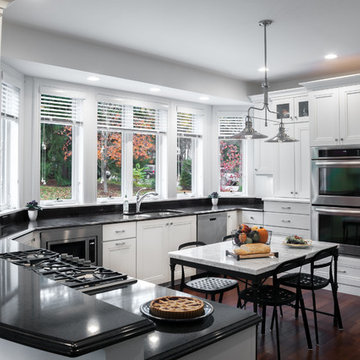
Emily Rose Imagery
Enclosed kitchen - large transitional u-shaped dark wood floor enclosed kitchen idea in Detroit with white cabinets, black backsplash, stainless steel appliances, an undermount sink, recessed-panel cabinets, solid surface countertops and window backsplash
Enclosed kitchen - large transitional u-shaped dark wood floor enclosed kitchen idea in Detroit with white cabinets, black backsplash, stainless steel appliances, an undermount sink, recessed-panel cabinets, solid surface countertops and window backsplash
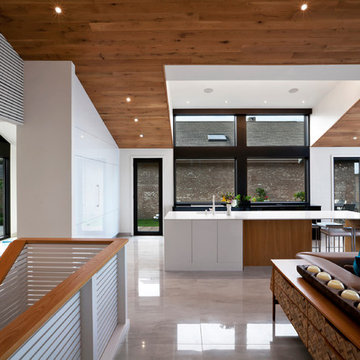
Open concept entry, stair, kitchen, dining, and living area as viewed from the Master Suite entry - Architecture/Interiors/Renderings/Photography: HAUS | Architecture For Modern Lifestyles - Construction Manager: WERK | Building Modern
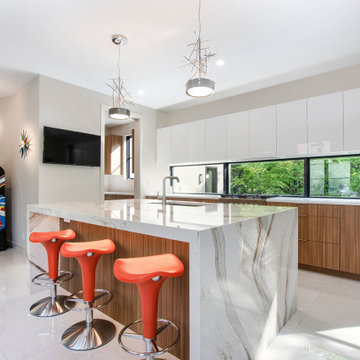
Inspiration for a mid-sized contemporary galley porcelain tile and white floor eat-in kitchen remodel in Grand Rapids with an undermount sink, flat-panel cabinets, light wood cabinets, quartzite countertops, black backsplash, window backsplash, stainless steel appliances, an island and white countertops
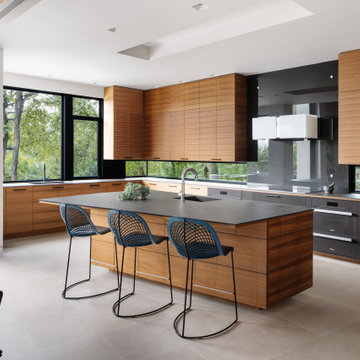
Kitchen - contemporary gray floor kitchen idea in Austin with a single-bowl sink, flat-panel cabinets, black backsplash, window backsplash, black appliances, an island and black countertops
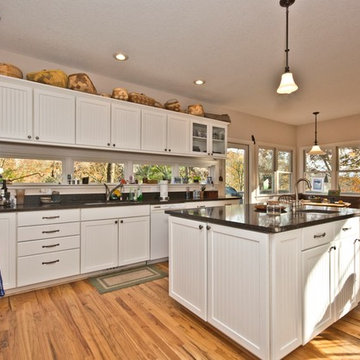
Inspiration for a mid-sized craftsman u-shaped light wood floor and brown floor eat-in kitchen remodel in Other with an undermount sink, shaker cabinets, white cabinets, granite countertops, window backsplash, white appliances, an island, black countertops and black backsplash
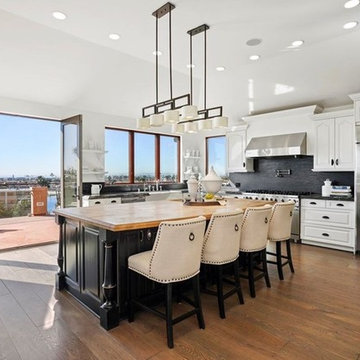
Joana Morrison
Eat-in kitchen - mid-sized contemporary u-shaped medium tone wood floor and brown floor eat-in kitchen idea in Los Angeles with an undermount sink, beaded inset cabinets, white cabinets, granite countertops, black backsplash, window backsplash, stainless steel appliances, an island and beige countertops
Eat-in kitchen - mid-sized contemporary u-shaped medium tone wood floor and brown floor eat-in kitchen idea in Los Angeles with an undermount sink, beaded inset cabinets, white cabinets, granite countertops, black backsplash, window backsplash, stainless steel appliances, an island and beige countertops

Looking from the kitchen to the living room, floor to ceiling windows connect the house to the surrounding landscape. The board-formed concrete wall and stained oak emphasize natural materials and the house's connection to it's site.
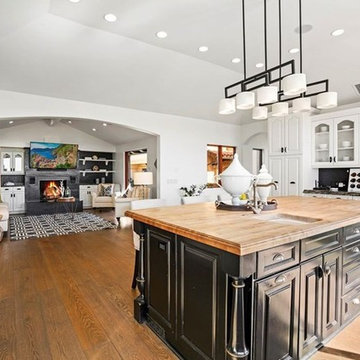
Joana Morrison
Inspiration for a mid-sized contemporary u-shaped medium tone wood floor and brown floor eat-in kitchen remodel in Los Angeles with an undermount sink, glass-front cabinets, white cabinets, granite countertops, black backsplash, window backsplash, stainless steel appliances, an island and beige countertops
Inspiration for a mid-sized contemporary u-shaped medium tone wood floor and brown floor eat-in kitchen remodel in Los Angeles with an undermount sink, glass-front cabinets, white cabinets, granite countertops, black backsplash, window backsplash, stainless steel appliances, an island and beige countertops

Mid-sized minimalist l-shaped dark wood floor and brown floor eat-in kitchen photo in San Francisco with an undermount sink, flat-panel cabinets, medium tone wood cabinets, quartz countertops, black backsplash, window backsplash, stainless steel appliances, an island and white countertops
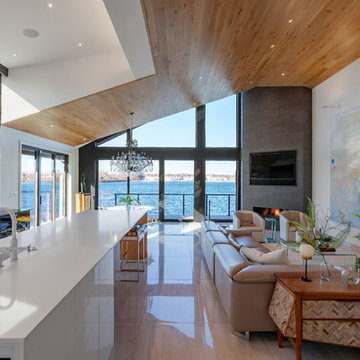
Open concept entry, stair, kitchen, dining, and living area as viewed from the Master Suite entry - Architecture/Interiors/Renderings/Photography: HAUS | Architecture For Modern Lifestyles - Construction Manager: WERK | Building Modern
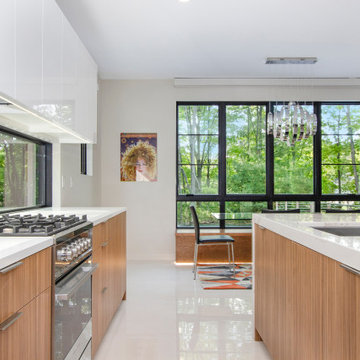
Example of a mid-sized trendy galley porcelain tile and white floor eat-in kitchen design in Grand Rapids with an undermount sink, flat-panel cabinets, light wood cabinets, quartzite countertops, black backsplash, window backsplash, stainless steel appliances, an island and white countertops
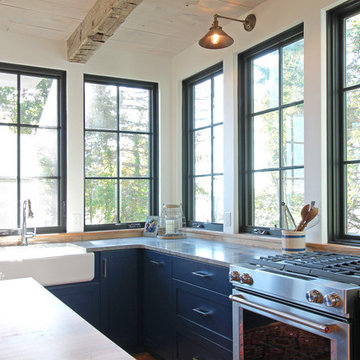
Mid-sized beach style u-shaped medium tone wood floor and brown floor open concept kitchen photo in Milwaukee with a farmhouse sink, shaker cabinets, blue cabinets, quartzite countertops, black backsplash, window backsplash, stainless steel appliances, an island and multicolored countertops
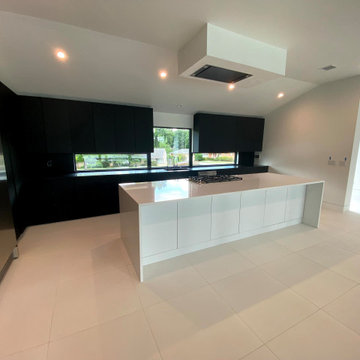
Modern Black and White Kitchen with white tile floors, black onyx countertops, black overhead cabinets, sterling silver appliances, and a white kitchen island. Windowed backsplash.
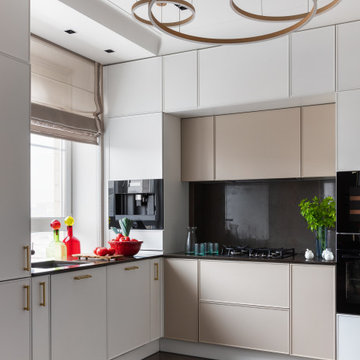
Inspiration for a transitional l-shaped brown floor kitchen remodel in Moscow with a single-bowl sink, white cabinets, black backsplash, black appliances, no island, black countertops and window backsplash
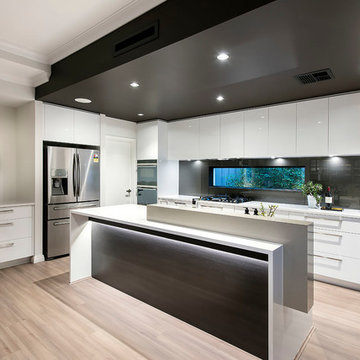
Inspiration for a large contemporary galley light wood floor and brown floor open concept kitchen remodel in Perth with flat-panel cabinets, white cabinets, quartz countertops, black backsplash, window backsplash, stainless steel appliances, two islands and white countertops
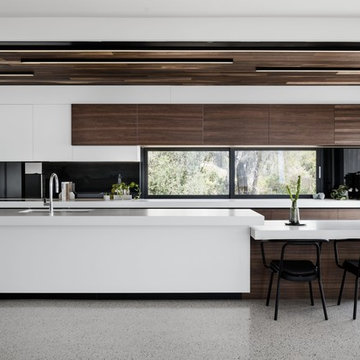
Tom Blachford
Example of a trendy galley gray floor open concept kitchen design in Melbourne with an undermount sink, flat-panel cabinets, dark wood cabinets, black backsplash, window backsplash, colored appliances, an island and white countertops
Example of a trendy galley gray floor open concept kitchen design in Melbourne with an undermount sink, flat-panel cabinets, dark wood cabinets, black backsplash, window backsplash, colored appliances, an island and white countertops

Cocina moderna, de color negro acabado rugoso mate y con solería cerámica imitación madera de color intermedio
Inspiration for a large modern u-shaped porcelain tile and brown floor open concept kitchen remodel in Malaga with an undermount sink, flat-panel cabinets, black cabinets, quartz countertops, black backsplash, window backsplash, paneled appliances, an island and black countertops
Inspiration for a large modern u-shaped porcelain tile and brown floor open concept kitchen remodel in Malaga with an undermount sink, flat-panel cabinets, black cabinets, quartz countertops, black backsplash, window backsplash, paneled appliances, an island and black countertops

timber veneer kitchen with polished concrete tops, mirror splash back reflecting views of marina
Example of a mid-sized trendy galley limestone floor and gray floor open concept kitchen design in Melbourne with light wood cabinets, concrete countertops, black backsplash, an island, a single-bowl sink, flat-panel cabinets, gray countertops and window backsplash
Example of a mid-sized trendy galley limestone floor and gray floor open concept kitchen design in Melbourne with light wood cabinets, concrete countertops, black backsplash, an island, a single-bowl sink, flat-panel cabinets, gray countertops and window backsplash
Kitchen with Black Backsplash and Window Backsplash Ideas

Barry Calhoun Photography
Example of a huge minimalist l-shaped light wood floor and beige floor open concept kitchen design in Vancouver with flat-panel cabinets, granite countertops, an island, window backsplash, black appliances, a drop-in sink, light wood cabinets, black backsplash and black countertops
Example of a huge minimalist l-shaped light wood floor and beige floor open concept kitchen design in Vancouver with flat-panel cabinets, granite countertops, an island, window backsplash, black appliances, a drop-in sink, light wood cabinets, black backsplash and black countertops
1





