Mid-Sized Kitchen with Glass Tile Backsplash Ideas
Refine by:
Budget
Sort by:Popular Today
1 - 20 of 38,557 photos
Item 1 of 3

Inspiration for a mid-sized contemporary limestone floor and gray floor eat-in kitchen remodel in DC Metro with a farmhouse sink, flat-panel cabinets, gray cabinets, marble countertops, white backsplash, glass tile backsplash, stainless steel appliances, an island and white countertops
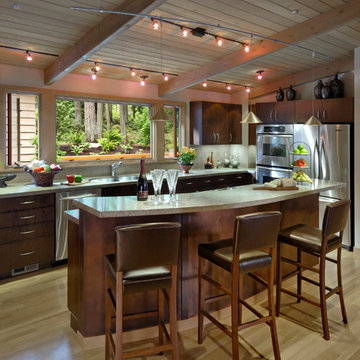
Connected to the great room, a functional and inviting kitchen allows accessibility while entertaining guests, unlike the original, isolated and constricted quarters of the previous galley kitchen.
Photography by Mike Jensen

Landmark Photography
Mid-sized beach style l-shaped dark wood floor eat-in kitchen photo in Minneapolis with a farmhouse sink, white cabinets, gray backsplash, glass tile backsplash, stainless steel appliances, an island, shaker cabinets and marble countertops
Mid-sized beach style l-shaped dark wood floor eat-in kitchen photo in Minneapolis with a farmhouse sink, white cabinets, gray backsplash, glass tile backsplash, stainless steel appliances, an island, shaker cabinets and marble countertops

Jessica Glynn Photography
Mid-sized beach style single-wall porcelain tile open concept kitchen photo in Miami with a farmhouse sink, shaker cabinets, white cabinets, quartz countertops, multicolored backsplash, glass tile backsplash, stainless steel appliances and an island
Mid-sized beach style single-wall porcelain tile open concept kitchen photo in Miami with a farmhouse sink, shaker cabinets, white cabinets, quartz countertops, multicolored backsplash, glass tile backsplash, stainless steel appliances and an island

Photography by Jeffrey Volker
Mid-sized 1960s l-shaped concrete floor open concept kitchen photo in Phoenix with an undermount sink, flat-panel cabinets, white cabinets, quartz countertops, blue backsplash, glass tile backsplash, stainless steel appliances and an island
Mid-sized 1960s l-shaped concrete floor open concept kitchen photo in Phoenix with an undermount sink, flat-panel cabinets, white cabinets, quartz countertops, blue backsplash, glass tile backsplash, stainless steel appliances and an island

Photographer: Thomas Robert Clark
Kitchen - mid-sized rustic l-shaped medium tone wood floor and brown floor kitchen idea in Philadelphia with a farmhouse sink, medium tone wood cabinets, soapstone countertops, white backsplash, glass tile backsplash, stainless steel appliances, an island and flat-panel cabinets
Kitchen - mid-sized rustic l-shaped medium tone wood floor and brown floor kitchen idea in Philadelphia with a farmhouse sink, medium tone wood cabinets, soapstone countertops, white backsplash, glass tile backsplash, stainless steel appliances, an island and flat-panel cabinets

www.nestkbhomedesign.com
Photos: Linda McKee
With large cabinet space everything you ever needed to be a chef has the perfect space.
Example of a mid-sized transitional u-shaped light wood floor, brown floor and vaulted ceiling open concept kitchen design in St Louis with an undermount sink, shaker cabinets, brown cabinets, quartz countertops, gray backsplash, glass tile backsplash, paneled appliances, an island and white countertops
Example of a mid-sized transitional u-shaped light wood floor, brown floor and vaulted ceiling open concept kitchen design in St Louis with an undermount sink, shaker cabinets, brown cabinets, quartz countertops, gray backsplash, glass tile backsplash, paneled appliances, an island and white countertops
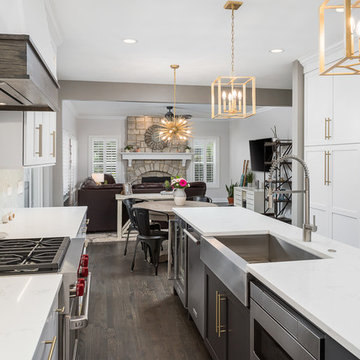
Picture Perfect House
Example of a mid-sized transitional single-wall dark wood floor and brown floor open concept kitchen design in Chicago with white cabinets, quartz countertops, white backsplash, stainless steel appliances, an island, white countertops, a farmhouse sink, shaker cabinets and glass tile backsplash
Example of a mid-sized transitional single-wall dark wood floor and brown floor open concept kitchen design in Chicago with white cabinets, quartz countertops, white backsplash, stainless steel appliances, an island, white countertops, a farmhouse sink, shaker cabinets and glass tile backsplash

We used: hollow stainless steel bar pull hardware. 3 cm Ceasarstone quartz countertops in organic white. Reico Acrilux cabinetry in Linear Silver, U-Line U2224BEVINT60A 24" built-in beverage center with 4.9 cubic foot capacity, digital touch pad and convection cooling system. Vanier 7" engineered hardwood floors in Summer Wreath Gray.
Paint colors:
Walls: Benjamin Moore China White PM-20, eggshell finish
Trim/Molding: Benjamin Moore China White PM-20, satin or semigloss finish
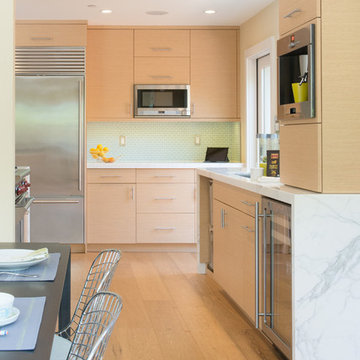
Sean Malone Photography
Mid-sized trendy l-shaped light wood floor and brown floor eat-in kitchen photo in San Francisco with an undermount sink, flat-panel cabinets, light wood cabinets, marble countertops, gray backsplash, glass tile backsplash, stainless steel appliances and no island
Mid-sized trendy l-shaped light wood floor and brown floor eat-in kitchen photo in San Francisco with an undermount sink, flat-panel cabinets, light wood cabinets, marble countertops, gray backsplash, glass tile backsplash, stainless steel appliances and no island

Enclosed kitchen - mid-sized tropical single-wall porcelain tile and beige floor enclosed kitchen idea in Hawaii with flat-panel cabinets, medium tone wood cabinets, green backsplash, glass tile backsplash, an island, an undermount sink, granite countertops and stainless steel appliances

Open concept kitchen - mid-sized transitional l-shaped medium tone wood floor and brown floor open concept kitchen idea in Other with an undermount sink, recessed-panel cabinets, brown cabinets, quartz countertops, gray backsplash, glass tile backsplash, stainless steel appliances, an island and white countertops

Fresh, fun, and alive, this space has become a favorite hangout for the homeowner. Whether she is baking, entertaining friends, or just sitting at her table enjoying a nice pot of afternoon tea, she is thrilled with her new kitchen and the joy it brings to anyone who stops by.
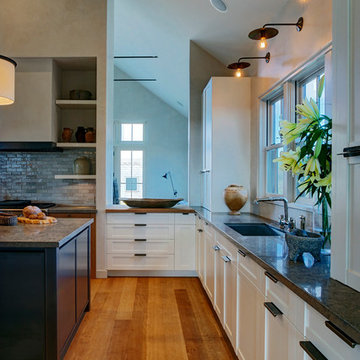
Nantucket, Massachusetts - Transitional - Sophisticated Kitchen.
Designed by #JenniferGilmer
Photography by Bob Narod
http://www.gilmerkitchens.com/

We designed and built this new kitchen as part of a main floor renovation of this 1891 rowhouse. The kitchen and main floor open plan reflect the homeowner’s contemporary taste, but with a nod to the historic aspect of the home. The clients were especially delighted with our success in achieving a “light and airy” feel.
The client wanted to open up the entire floor to increase the amount of natural light that flowed into the main floor of this rowhouse. He also wanted a visual connection from the front entry to the back door. The new kitchen reflects his contemporary style.
We flipped the original kitchen and dining room, and removed the walls to make the kitchen central to the floor plan. Moving the original kitchen from the back room to a central location in the floorplan allowed us to:
• Place all the storage and appliances on a party wall where no windows would be obscured.
• Increase the size of the kitchen and provide better flow for entertaining
• Increase natural light by doubling the size of the back window and installing two new windows. A new full-light rear door also allows natural light to flow into the space.
HDBros

Engage Photo & Video
Inspiration for a mid-sized contemporary u-shaped medium tone wood floor open concept kitchen remodel in Portland with an undermount sink, recessed-panel cabinets, medium tone wood cabinets, granite countertops, beige backsplash, glass tile backsplash, stainless steel appliances and an island
Inspiration for a mid-sized contemporary u-shaped medium tone wood floor open concept kitchen remodel in Portland with an undermount sink, recessed-panel cabinets, medium tone wood cabinets, granite countertops, beige backsplash, glass tile backsplash, stainless steel appliances and an island

Example of a mid-sized trendy galley light wood floor and beige floor kitchen design in Orange County with an undermount sink, flat-panel cabinets, medium tone wood cabinets, white backsplash, glass tile backsplash, black appliances, an island and brown countertops
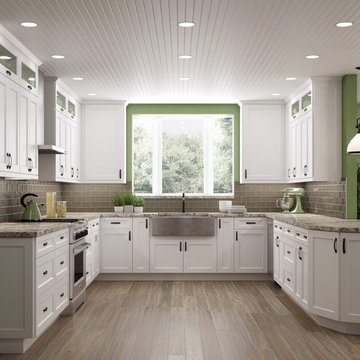
Example of a mid-sized transitional u-shaped light wood floor kitchen design in Los Angeles with a farmhouse sink, recessed-panel cabinets, white cabinets, granite countertops, beige backsplash, glass tile backsplash, stainless steel appliances and no island

Inspiration for a mid-sized transitional l-shaped medium tone wood floor and brown floor eat-in kitchen remodel in New York with an undermount sink, white cabinets, granite countertops, white backsplash, glass tile backsplash, black countertops and stainless steel appliances
Mid-Sized Kitchen with Glass Tile Backsplash Ideas

Beautiful, expansive Midcentury Modern family home located in Dover Shores, Newport Beach, California. This home was gutted to the studs, opened up to take advantage of its gorgeous views and designed for a family with young children. Every effort was taken to preserve the home's integral Midcentury Modern bones while adding the most functional and elegant modern amenities. Photos: David Cairns, The OC Image
1





