Plywood Floor Kitchen with Matchstick Tile Backsplash Ideas
Refine by:
Budget
Sort by:Popular Today
1 - 18 of 18 photos
Item 1 of 3
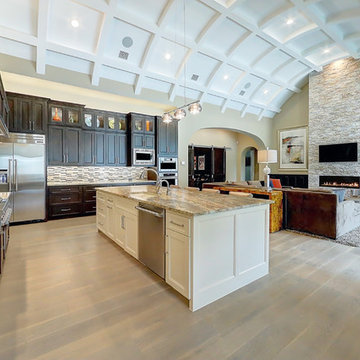
Inspiration for a large transitional l-shaped plywood floor and brown floor open concept kitchen remodel in Austin with an undermount sink, shaker cabinets, white cabinets, quartz countertops, multicolored backsplash, matchstick tile backsplash, stainless steel appliances and an island
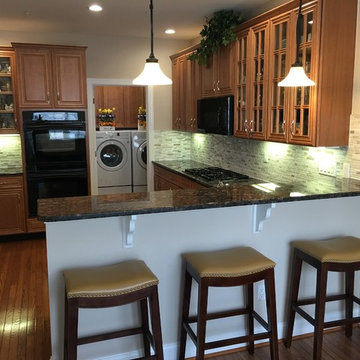
Mid-sized elegant u-shaped plywood floor and brown floor eat-in kitchen photo in Philadelphia with raised-panel cabinets, granite countertops, gray backsplash, matchstick tile backsplash, black appliances, a peninsula, a double-bowl sink and medium tone wood cabinets
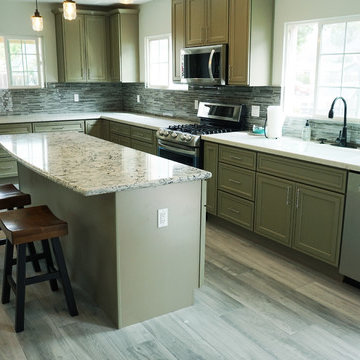
Olive Green Cabinets, Combined the dinning room and Kitchen area.
Eat-in kitchen - mid-sized transitional l-shaped plywood floor and gray floor eat-in kitchen idea in San Francisco with a double-bowl sink, green cabinets, quartzite countertops, gray backsplash, stainless steel appliances, an island, recessed-panel cabinets, matchstick tile backsplash and white countertops
Eat-in kitchen - mid-sized transitional l-shaped plywood floor and gray floor eat-in kitchen idea in San Francisco with a double-bowl sink, green cabinets, quartzite countertops, gray backsplash, stainless steel appliances, an island, recessed-panel cabinets, matchstick tile backsplash and white countertops
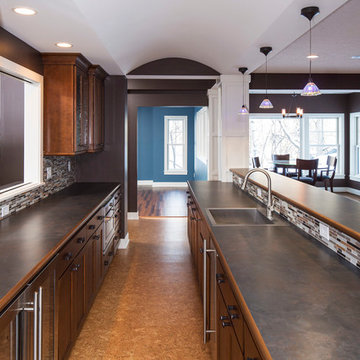
Hartman Homes Spring Parade 2013
Mid-sized transitional galley plywood floor open concept kitchen photo in Minneapolis with a drop-in sink, glass-front cabinets, medium tone wood cabinets, concrete countertops, multicolored backsplash, matchstick tile backsplash, stainless steel appliances and an island
Mid-sized transitional galley plywood floor open concept kitchen photo in Minneapolis with a drop-in sink, glass-front cabinets, medium tone wood cabinets, concrete countertops, multicolored backsplash, matchstick tile backsplash, stainless steel appliances and an island
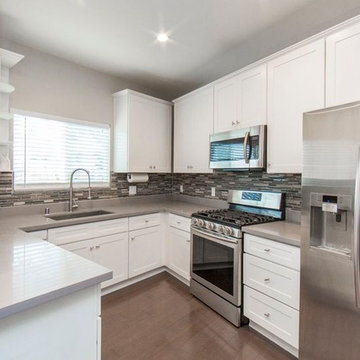
Candy
Mid-sized minimalist single-wall plywood floor and brown floor open concept kitchen photo in Los Angeles with an integrated sink, flat-panel cabinets, white cabinets, granite countertops, multicolored backsplash, matchstick tile backsplash, stainless steel appliances, a peninsula and gray countertops
Mid-sized minimalist single-wall plywood floor and brown floor open concept kitchen photo in Los Angeles with an integrated sink, flat-panel cabinets, white cabinets, granite countertops, multicolored backsplash, matchstick tile backsplash, stainless steel appliances, a peninsula and gray countertops
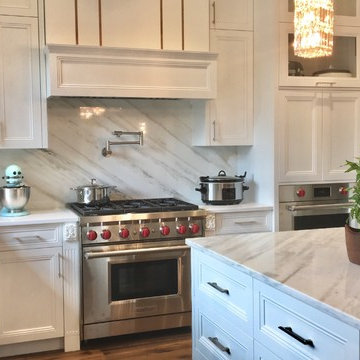
Example of a classic plywood floor and brown floor kitchen design in Vancouver with an undermount sink, recessed-panel cabinets, white cabinets, marble countertops, white backsplash, matchstick tile backsplash, stainless steel appliances and an island
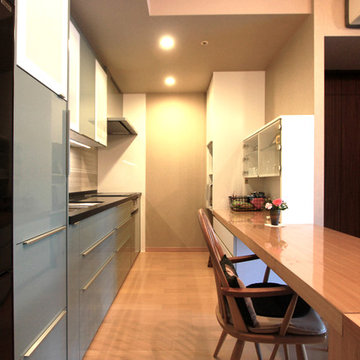
ダイニングテーブルと一体となった、キッチン背面収納。一番奥のトール収納を設置しました。既存造作家具に合わせ、同色の白とし、一体感を持たせました。
Example of a mid-sized minimalist galley plywood floor open concept kitchen design in Tokyo with an undermount sink, flat-panel cabinets, green cabinets, solid surface countertops, beige backsplash, matchstick tile backsplash, black appliances and black countertops
Example of a mid-sized minimalist galley plywood floor open concept kitchen design in Tokyo with an undermount sink, flat-panel cabinets, green cabinets, solid surface countertops, beige backsplash, matchstick tile backsplash, black appliances and black countertops
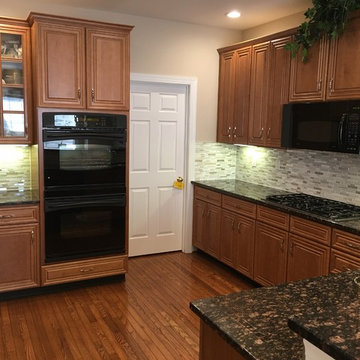
Example of a mid-sized classic u-shaped plywood floor and brown floor eat-in kitchen design in Philadelphia with a double-bowl sink, raised-panel cabinets, granite countertops, gray backsplash, matchstick tile backsplash, black appliances, a peninsula and medium tone wood cabinets
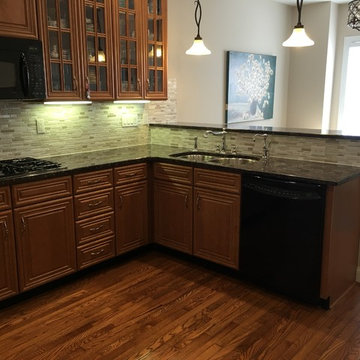
Eat-in kitchen - mid-sized traditional u-shaped plywood floor and brown floor eat-in kitchen idea in Philadelphia with a double-bowl sink, raised-panel cabinets, granite countertops, gray backsplash, matchstick tile backsplash, black appliances, a peninsula and medium tone wood cabinets
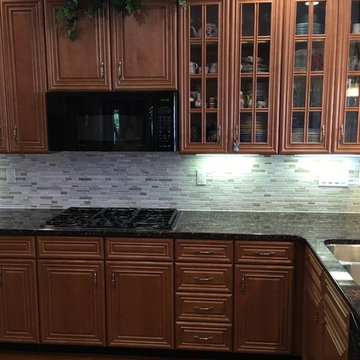
Inspiration for a mid-sized timeless u-shaped plywood floor and brown floor eat-in kitchen remodel in Philadelphia with a double-bowl sink, raised-panel cabinets, granite countertops, gray backsplash, matchstick tile backsplash, black appliances, a peninsula and medium tone wood cabinets
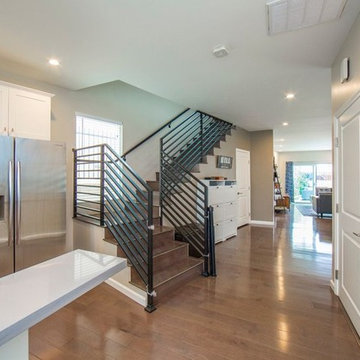
Candy
Mid-sized minimalist single-wall plywood floor and brown floor open concept kitchen photo in Los Angeles with an integrated sink, flat-panel cabinets, white cabinets, granite countertops, multicolored backsplash, matchstick tile backsplash, stainless steel appliances, a peninsula and gray countertops
Mid-sized minimalist single-wall plywood floor and brown floor open concept kitchen photo in Los Angeles with an integrated sink, flat-panel cabinets, white cabinets, granite countertops, multicolored backsplash, matchstick tile backsplash, stainless steel appliances, a peninsula and gray countertops
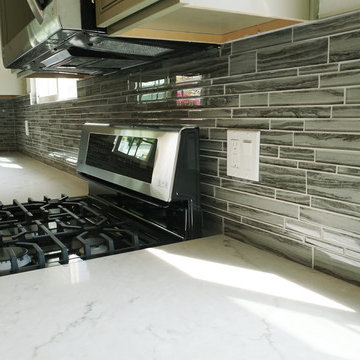
Olive Green Cabinets, Combined the dinning room and Kitchen area.
Inspiration for a mid-sized transitional l-shaped plywood floor and gray floor eat-in kitchen remodel in San Francisco with a double-bowl sink, green cabinets, quartzite countertops, gray backsplash, stainless steel appliances, an island, recessed-panel cabinets, matchstick tile backsplash and white countertops
Inspiration for a mid-sized transitional l-shaped plywood floor and gray floor eat-in kitchen remodel in San Francisco with a double-bowl sink, green cabinets, quartzite countertops, gray backsplash, stainless steel appliances, an island, recessed-panel cabinets, matchstick tile backsplash and white countertops
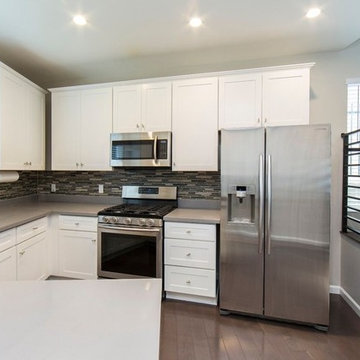
Candy
Mid-sized minimalist single-wall plywood floor and brown floor open concept kitchen photo in Los Angeles with an integrated sink, flat-panel cabinets, white cabinets, granite countertops, multicolored backsplash, matchstick tile backsplash, stainless steel appliances, a peninsula and gray countertops
Mid-sized minimalist single-wall plywood floor and brown floor open concept kitchen photo in Los Angeles with an integrated sink, flat-panel cabinets, white cabinets, granite countertops, multicolored backsplash, matchstick tile backsplash, stainless steel appliances, a peninsula and gray countertops
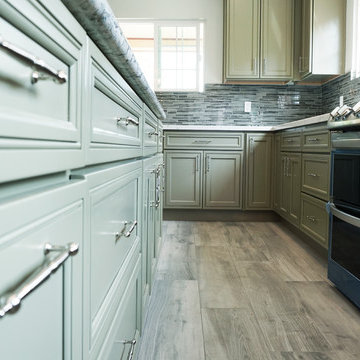
Olive Green Cabinets, Combined the dinning room and Kitchen area.
Example of a mid-sized transitional l-shaped plywood floor and gray floor eat-in kitchen design in San Francisco with a double-bowl sink, green cabinets, quartzite countertops, gray backsplash, stainless steel appliances, an island, recessed-panel cabinets, matchstick tile backsplash and white countertops
Example of a mid-sized transitional l-shaped plywood floor and gray floor eat-in kitchen design in San Francisco with a double-bowl sink, green cabinets, quartzite countertops, gray backsplash, stainless steel appliances, an island, recessed-panel cabinets, matchstick tile backsplash and white countertops
Plywood Floor Kitchen with Matchstick Tile Backsplash Ideas
1





