Black Floor Kitchen with Mosaic Tile Backsplash Ideas
Refine by:
Budget
Sort by:Popular Today
1 - 20 of 235 photos
Item 1 of 3

Open concept kitchen - rustic galley black floor open concept kitchen idea in Other with flat-panel cabinets, light wood cabinets, multicolored backsplash, mosaic tile backsplash and gray countertops
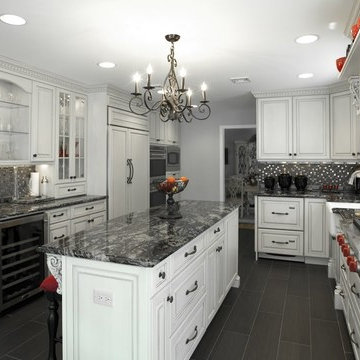
Mid-sized elegant u-shaped porcelain tile and black floor eat-in kitchen photo in New York with a farmhouse sink, beaded inset cabinets, white cabinets, granite countertops, metallic backsplash, mosaic tile backsplash, paneled appliances, an island and black countertops
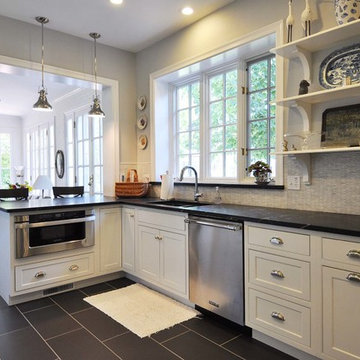
Nice large window over the sink, microwave drawer, dishwasher and sink. Using the open shelving helps keep the entire kitchen nice and bright
Photos by David Nelson
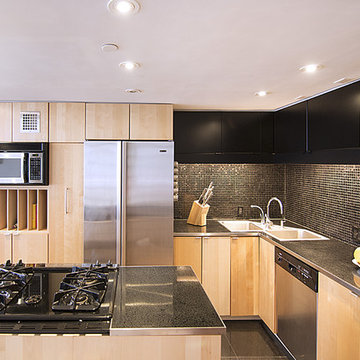
Example of a large transitional marble floor and black floor kitchen design in New York with a drop-in sink, flat-panel cabinets, light wood cabinets, black backsplash, mosaic tile backsplash, stainless steel appliances and an island
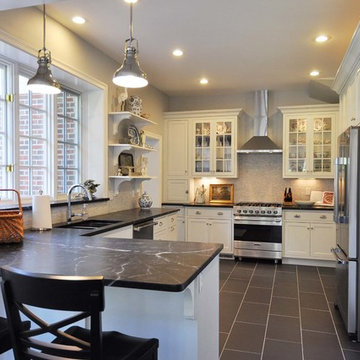
Photos by David Nelson
Inspiration for a mid-sized timeless u-shaped ceramic tile and black floor open concept kitchen remodel in St Louis with shaker cabinets, white cabinets, marble countertops, white backsplash, mosaic tile backsplash, stainless steel appliances, an undermount sink and a peninsula
Inspiration for a mid-sized timeless u-shaped ceramic tile and black floor open concept kitchen remodel in St Louis with shaker cabinets, white cabinets, marble countertops, white backsplash, mosaic tile backsplash, stainless steel appliances, an undermount sink and a peninsula
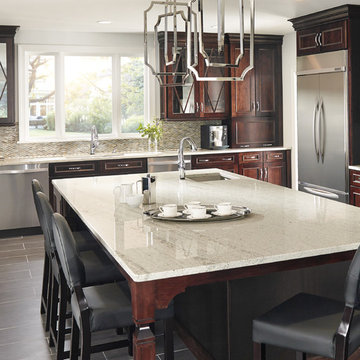
Eat-in kitchen - mid-sized traditional u-shaped porcelain tile and black floor eat-in kitchen idea in New York with an undermount sink, recessed-panel cabinets, dark wood cabinets, granite countertops, beige backsplash, mosaic tile backsplash, stainless steel appliances and an island
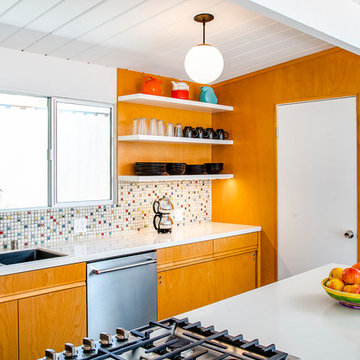
Mid-sized 1960s galley black floor and slate floor open concept kitchen photo in Los Angeles with an undermount sink, flat-panel cabinets, multicolored backsplash, stainless steel appliances, a peninsula, white countertops, medium tone wood cabinets, solid surface countertops and mosaic tile backsplash
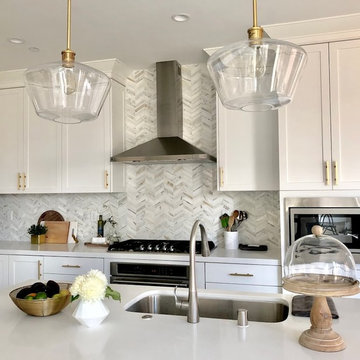
Inspiration for a mid-sized modern l-shaped dark wood floor and black floor eat-in kitchen remodel in Portland with a drop-in sink, shaker cabinets, white cabinets, quartz countertops, multicolored backsplash, mosaic tile backsplash, stainless steel appliances, an island and white countertops
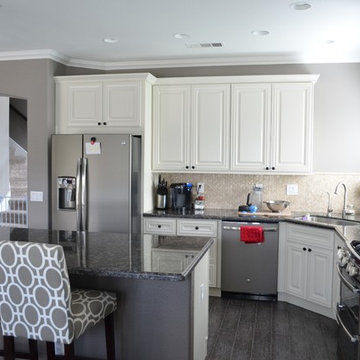
Mid-sized trendy l-shaped ceramic tile and black floor eat-in kitchen photo in Sacramento with a double-bowl sink, raised-panel cabinets, white cabinets, granite countertops, beige backsplash, mosaic tile backsplash, stainless steel appliances and an island
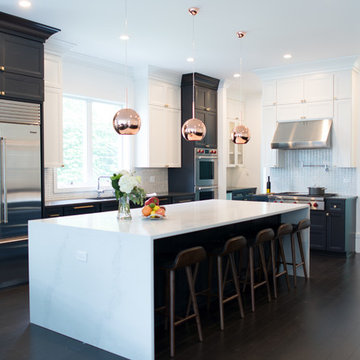
Modern black and white kitchen with copper pendants
Large minimalist u-shaped dark wood floor and black floor eat-in kitchen photo with a single-bowl sink, flat-panel cabinets, black cabinets, quartz countertops, white backsplash, mosaic tile backsplash, stainless steel appliances and an island
Large minimalist u-shaped dark wood floor and black floor eat-in kitchen photo with a single-bowl sink, flat-panel cabinets, black cabinets, quartz countertops, white backsplash, mosaic tile backsplash, stainless steel appliances and an island
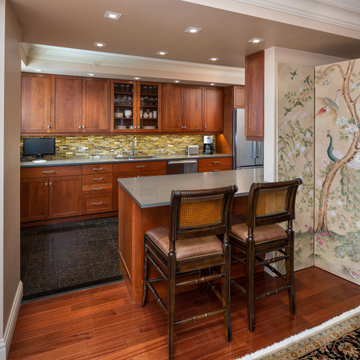
Inspiration for a transitional galley black floor kitchen remodel in New York with an undermount sink, shaker cabinets, medium tone wood cabinets, mosaic tile backsplash, stainless steel appliances, a peninsula and gray countertops
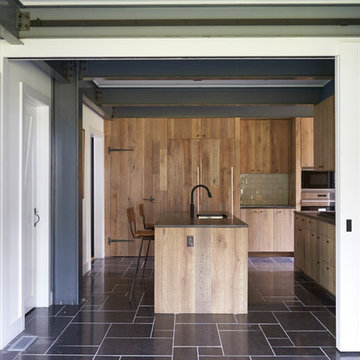
Example of a country l-shaped black floor kitchen design in New York with an undermount sink, flat-panel cabinets, medium tone wood cabinets, gray backsplash, mosaic tile backsplash, paneled appliances, an island and gray countertops
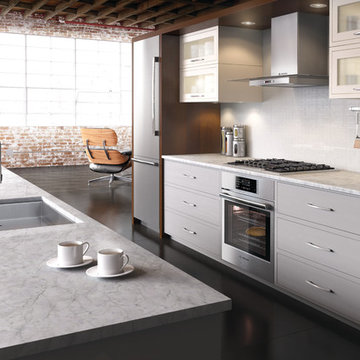
This bright and spacious kitchen is ideal for entertaining family and friends. Bosch's stainless steel 30" Oven, 30" Refrigerator, 31" Gas Cooktop, and Range Hood perfectly accentuate the modern design of this remarkable kitchen design.
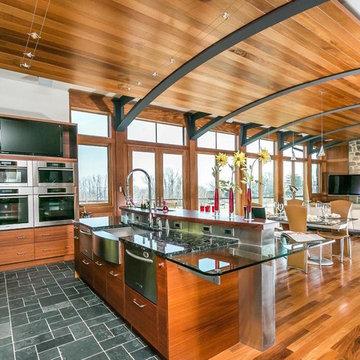
Large trendy l-shaped slate floor and black floor open concept kitchen photo in Baltimore with a farmhouse sink, stainless steel appliances, mosaic tile backsplash, flat-panel cabinets, medium tone wood cabinets, granite countertops, gray backsplash and an island
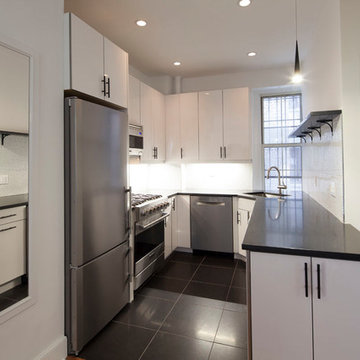
Kitchen pantry - small modern u-shaped ceramic tile and black floor kitchen pantry idea in New York with an undermount sink, flat-panel cabinets, white cabinets, marble countertops, white backsplash, mosaic tile backsplash, stainless steel appliances and no island
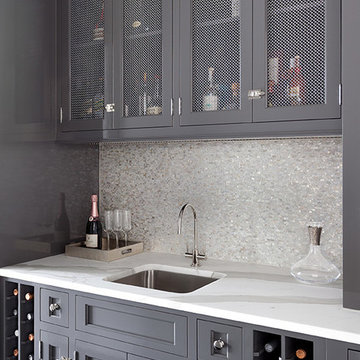
Emily Gilbert Photography
Inspiration for a transitional black floor kitchen pantry remodel in New York with recessed-panel cabinets, gray cabinets, marble countertops, beige backsplash and mosaic tile backsplash
Inspiration for a transitional black floor kitchen pantry remodel in New York with recessed-panel cabinets, gray cabinets, marble countertops, beige backsplash and mosaic tile backsplash
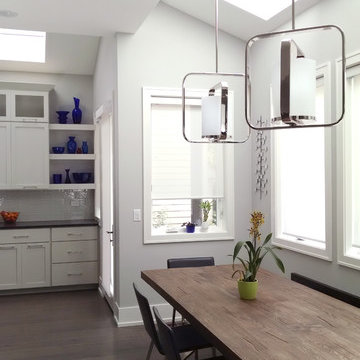
This modern kitchen has a great full-height cabinet wall with hidden pantry doors into a large walk-in pantry! The black island has a beautiful quartz countertop that extends to create a great breakfast bar. Two sides of this ceiling are vaulted with skylights; this kitchen has all the natural light you could ever hope for.
Meyer Design
Lakewest Custom Homes
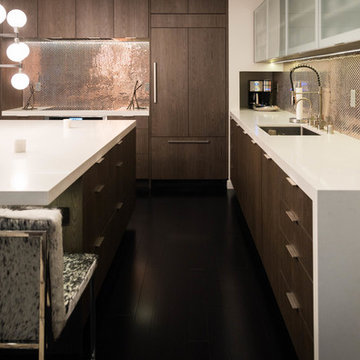
Large minimalist l-shaped dark wood floor and black floor eat-in kitchen photo in Los Angeles with a single-bowl sink, flat-panel cabinets, dark wood cabinets, solid surface countertops, metallic backsplash, mosaic tile backsplash, stainless steel appliances and an island
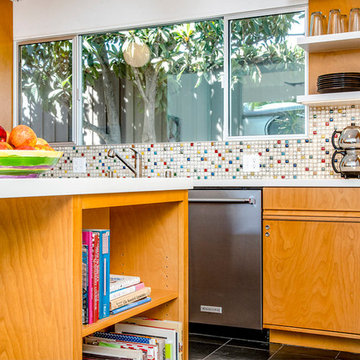
Open concept kitchen - mid-sized 1960s galley black floor and slate floor open concept kitchen idea in Los Angeles with an undermount sink, flat-panel cabinets, multicolored backsplash, stainless steel appliances, a peninsula, white countertops, medium tone wood cabinets, solid surface countertops and mosaic tile backsplash
Black Floor Kitchen with Mosaic Tile Backsplash Ideas
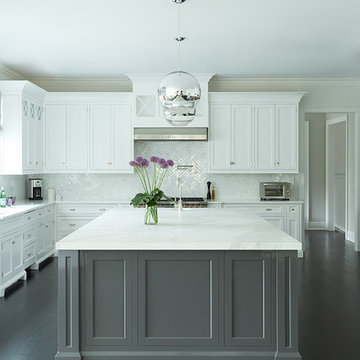
Emily Gilbert Photography
Transitional u-shaped black floor open concept kitchen photo in New York with recessed-panel cabinets, white cabinets, marble countertops, mosaic tile backsplash and an island
Transitional u-shaped black floor open concept kitchen photo in New York with recessed-panel cabinets, white cabinets, marble countertops, mosaic tile backsplash and an island
1





