Kitchen with Open Cabinets Ideas
Refine by:
Budget
Sort by:Popular Today
1 - 20 of 1,389 photos
Item 1 of 3
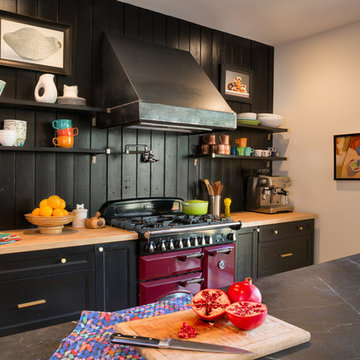
Modern farmhouse renovation, with at-home artist studio. Photos by Elizabeth Pedinotti Haynes
Inspiration for a large modern single-wall medium tone wood floor and brown floor enclosed kitchen remodel in Boston with a drop-in sink, open cabinets, black cabinets, marble countertops, black backsplash, wood backsplash, black appliances, an island and black countertops
Inspiration for a large modern single-wall medium tone wood floor and brown floor enclosed kitchen remodel in Boston with a drop-in sink, open cabinets, black cabinets, marble countertops, black backsplash, wood backsplash, black appliances, an island and black countertops

Inspiration for a small farmhouse l-shaped concrete floor and beige floor enclosed kitchen remodel in Austin with open cabinets, white cabinets, wood countertops and brown countertops

Inspiration for a mid-sized industrial single-wall concrete floor and gray floor eat-in kitchen remodel in Columbus with an integrated sink, open cabinets, gray cabinets, concrete countertops, gray backsplash, cement tile backsplash, stainless steel appliances, an island and gray countertops
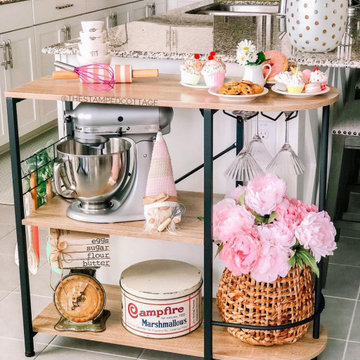
[ Küchw Houzz Furniture - Bestier.net ]
Küchw 4-Tier Kitchen Bakers Rack Coffee Bar
Bestier Küchw 4 tiers kitchen baker‘s rack comes with bottom shelves and adjustable shelf, extra top shelf, it can be used as the kitchen island, microwave stand, coffee bar stands, spice rack organizer, wine board for kitchen, dining room, or living room.
Practical Design & Wine Glass Holder & 8 Hooks
Come with a wine glass holder for storing stemware and coffee mug, 8 S-shaped hooks for hanging pots, pans, utensils, oven mitts, and more. Multi-function shelves rack can be easily matched with different decoration styles.
Solid Construction
Our kitchen storage rack organizer is made of a healthy P2 board, which is waterproof, sturdy, and durable. The X-bars design offers a large weight capacity which provides more support and ensures stability and durability.
Küchw Kitchen Ideas & Designs
Dimension
35.43'' W x 15.51'' D x 48.6'' H

This pantry design shows how two different cabinetry colors work together to create and unique and beautiful space.
Custom Closets Sarasota County Manatee County Custom Storage Sarasota County Manatee County

Casey Dunn Photography
Inspiration for a large coastal u-shaped light wood floor kitchen remodel in Houston with an island, white cabinets, marble countertops, stainless steel appliances, open cabinets, a farmhouse sink, white backsplash and wood backsplash
Inspiration for a large coastal u-shaped light wood floor kitchen remodel in Houston with an island, white cabinets, marble countertops, stainless steel appliances, open cabinets, a farmhouse sink, white backsplash and wood backsplash

Inspiration for a transitional l-shaped porcelain tile and black floor kitchen pantry remodel in St Louis with white cabinets, soapstone countertops, open cabinets, gray backsplash and black countertops

Rob Karosis
Kitchen pantry - mid-sized transitional l-shaped dark wood floor and brown floor kitchen pantry idea in Boston with open cabinets and white cabinets
Kitchen pantry - mid-sized transitional l-shaped dark wood floor and brown floor kitchen pantry idea in Boston with open cabinets and white cabinets

Custom Cabinets: Acadia Cabinets
Backsplash Tile: Daltile
Custom Copper Detail on Hood: Northwest Custom Woodwork
Appliances: Albert Lee/Wolf
Fabric for Custom Romans: Kravet

Inside view of pantry showing stainless steel mesh drawer fronts for dry-good storage and adjustable shelves.
Example of a mid-sized classic u-shaped beige floor and travertine floor kitchen pantry design in Houston with open cabinets, gray cabinets and no island
Example of a mid-sized classic u-shaped beige floor and travertine floor kitchen pantry design in Houston with open cabinets, gray cabinets and no island

Kitchen pantry - small traditional single-wall medium tone wood floor and brown floor kitchen pantry idea in Chicago with an undermount sink, open cabinets, medium tone wood cabinets, wood countertops, gray backsplash, marble backsplash, black appliances and brown countertops
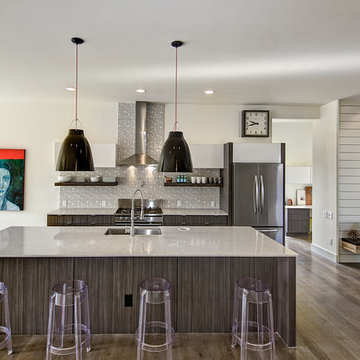
Photography by Teri Fotheringham
Inspiration for a contemporary medium tone wood floor open concept kitchen remodel in Denver with an undermount sink, open cabinets, dark wood cabinets, granite countertops, multicolored backsplash, ceramic backsplash, stainless steel appliances and an island
Inspiration for a contemporary medium tone wood floor open concept kitchen remodel in Denver with an undermount sink, open cabinets, dark wood cabinets, granite countertops, multicolored backsplash, ceramic backsplash, stainless steel appliances and an island

Architect: Feldman Architercture
Interior Design: Regan Baker
Eat-in kitchen - mid-sized transitional l-shaped light wood floor and beige floor eat-in kitchen idea in San Francisco with granite countertops, blue backsplash, glass tile backsplash, stainless steel appliances, an island, an undermount sink, open cabinets, dark wood cabinets and brown countertops
Eat-in kitchen - mid-sized transitional l-shaped light wood floor and beige floor eat-in kitchen idea in San Francisco with granite countertops, blue backsplash, glass tile backsplash, stainless steel appliances, an island, an undermount sink, open cabinets, dark wood cabinets and brown countertops
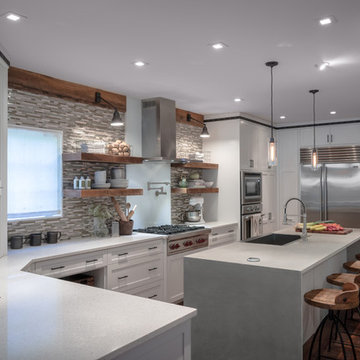
Large trendy l-shaped dark wood floor and brown floor enclosed kitchen photo in Nashville with a farmhouse sink, open cabinets, white cabinets, quartz countertops, multicolored backsplash, matchstick tile backsplash, stainless steel appliances and an island

Imported European limestone floor slabs. Trimless polished white plaster walls.
Reclaimed rustic wood beams.
Antique limestone counters & sink.
Robert R. Larsen, A.I.A. Photo
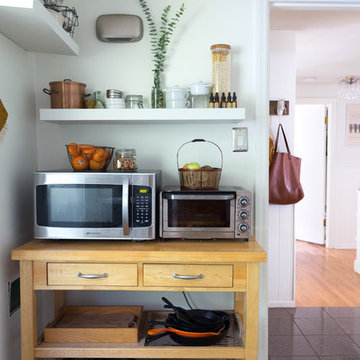
Photo: Jessica Cain © 2017 Houzz
Small eclectic single-wall enclosed kitchen photo in Kansas City with open cabinets, white backsplash, subway tile backsplash, stainless steel appliances and an island
Small eclectic single-wall enclosed kitchen photo in Kansas City with open cabinets, white backsplash, subway tile backsplash, stainless steel appliances and an island
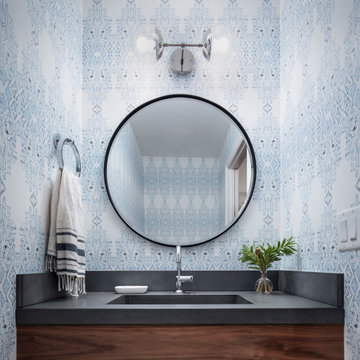
Beautiful floating walnut vanity with intergraded concrete sink makes this 1/2 bathroom stand out for all the right reasons.
Example of a small minimalist galley medium tone wood floor and brown floor eat-in kitchen design in San Francisco with a farmhouse sink, open cabinets, medium tone wood cabinets, quartz countertops, white backsplash, brick backsplash, stainless steel appliances and white countertops
Example of a small minimalist galley medium tone wood floor and brown floor eat-in kitchen design in San Francisco with a farmhouse sink, open cabinets, medium tone wood cabinets, quartz countertops, white backsplash, brick backsplash, stainless steel appliances and white countertops
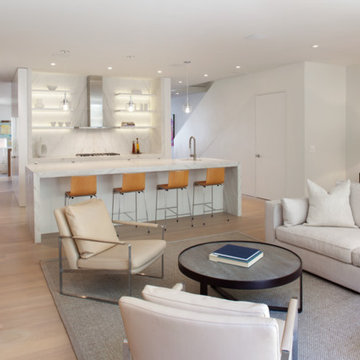
Example of a large trendy l-shaped light wood floor open concept kitchen design in San Francisco with an undermount sink, open cabinets, white cabinets, marble countertops, white backsplash, stone slab backsplash, paneled appliances and an island
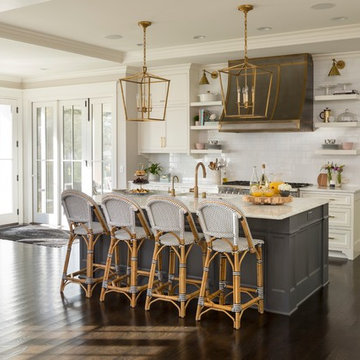
Troy Theis Photography
Inspiration for a large transitional u-shaped medium tone wood floor and brown floor eat-in kitchen remodel in Minneapolis with a farmhouse sink, open cabinets, white cabinets, marble countertops, white backsplash, subway tile backsplash, stainless steel appliances, an island and white countertops
Inspiration for a large transitional u-shaped medium tone wood floor and brown floor eat-in kitchen remodel in Minneapolis with a farmhouse sink, open cabinets, white cabinets, marble countertops, white backsplash, subway tile backsplash, stainless steel appliances, an island and white countertops
Kitchen with Open Cabinets Ideas

Inspiration for a mid-sized transitional single-wall porcelain tile kitchen pantry remodel in Oklahoma City with open cabinets, white cabinets, quartz countertops, white backsplash, glass tile backsplash and no island
1





