Gray Floor Kitchen with Dark Wood Cabinets Ideas
Refine by:
Budget
Sort by:Popular Today
1 - 20 of 5,415 photos
Item 1 of 3

Custom Kitchen in great room that connects to outdoor living with 22' pocketing door
Mid-sized trendy l-shaped concrete floor and gray floor open concept kitchen photo in Los Angeles with a farmhouse sink, flat-panel cabinets, dark wood cabinets, quartz countertops, white backsplash, quartz backsplash, paneled appliances, an island and white countertops
Mid-sized trendy l-shaped concrete floor and gray floor open concept kitchen photo in Los Angeles with a farmhouse sink, flat-panel cabinets, dark wood cabinets, quartz countertops, white backsplash, quartz backsplash, paneled appliances, an island and white countertops

tiny kitchen, repurposed dining room sideboard, elevated tiny refrigerator, floating shelves.
Open concept kitchen - small southwestern single-wall light wood floor and gray floor open concept kitchen idea in Phoenix with a drop-in sink, open cabinets, dark wood cabinets, wood countertops, metallic backsplash, metal backsplash, black appliances, an island and brown countertops
Open concept kitchen - small southwestern single-wall light wood floor and gray floor open concept kitchen idea in Phoenix with a drop-in sink, open cabinets, dark wood cabinets, wood countertops, metallic backsplash, metal backsplash, black appliances, an island and brown countertops

Beautiful Modern Home with Steel Facia, Limestone, Steel Stones, Concrete Floors,modern kitchen
Example of a large minimalist concrete floor and gray floor eat-in kitchen design in Denver with a farmhouse sink, flat-panel cabinets, dark wood cabinets, slate backsplash, paneled appliances and an island
Example of a large minimalist concrete floor and gray floor eat-in kitchen design in Denver with a farmhouse sink, flat-panel cabinets, dark wood cabinets, slate backsplash, paneled appliances and an island

Cool quartzite countertops and stainless steel appliances are enhanced by warm mahogany custom cabinetry in this soft contemporary kitchen. Some of the many eye catching details are backlit mahogany shelves, a planked wood ceiling inset with recessed lighting, and a custom granite covered dining area with metallic bench seating.

Example of a mid-sized 1950s l-shaped cement tile floor and gray floor eat-in kitchen design in Minneapolis with an undermount sink, flat-panel cabinets, quartz countertops, white backsplash, cement tile backsplash, stainless steel appliances, no island, black countertops and dark wood cabinets

Large center island in kitchen with seating facing the cooking and prep area.
Example of a mid-sized trendy travertine floor and gray floor open concept kitchen design in Las Vegas with an undermount sink, dark wood cabinets, granite countertops, stainless steel appliances, an island, flat-panel cabinets, white backsplash and stone slab backsplash
Example of a mid-sized trendy travertine floor and gray floor open concept kitchen design in Las Vegas with an undermount sink, dark wood cabinets, granite countertops, stainless steel appliances, an island, flat-panel cabinets, white backsplash and stone slab backsplash

Margot Hartford
Inspiration for a 1950s gray floor and slate floor open concept kitchen remodel in San Francisco with flat-panel cabinets, dark wood cabinets, white backsplash, subway tile backsplash, stainless steel appliances and an island
Inspiration for a 1950s gray floor and slate floor open concept kitchen remodel in San Francisco with flat-panel cabinets, dark wood cabinets, white backsplash, subway tile backsplash, stainless steel appliances and an island
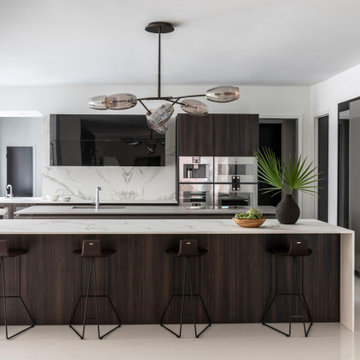
Kitchen - contemporary l-shaped gray floor kitchen idea in Houston with an undermount sink, flat-panel cabinets, dark wood cabinets, white backsplash, stone slab backsplash, stainless steel appliances, two islands and white countertops

Kitchen
Built Photo
Eat-in kitchen - large 1950s u-shaped concrete floor and gray floor eat-in kitchen idea in Portland with a double-bowl sink, flat-panel cabinets, dark wood cabinets, quartzite countertops, white backsplash, ceramic backsplash, stainless steel appliances and an island
Eat-in kitchen - large 1950s u-shaped concrete floor and gray floor eat-in kitchen idea in Portland with a double-bowl sink, flat-panel cabinets, dark wood cabinets, quartzite countertops, white backsplash, ceramic backsplash, stainless steel appliances and an island
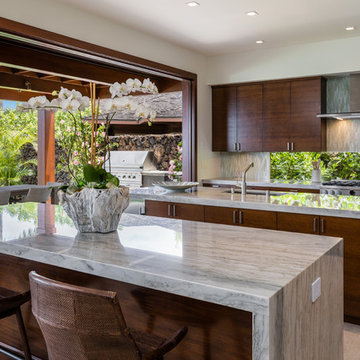
Henry Houghton
Island style gray floor kitchen photo in Other with an undermount sink, flat-panel cabinets, dark wood cabinets, window backsplash, stainless steel appliances and two islands
Island style gray floor kitchen photo in Other with an undermount sink, flat-panel cabinets, dark wood cabinets, window backsplash, stainless steel appliances and two islands
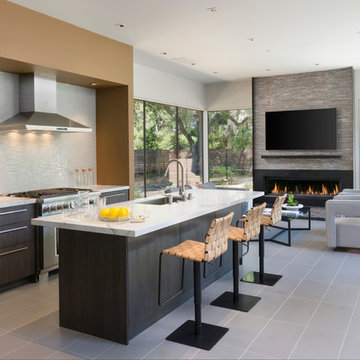
Example of a trendy galley gray floor kitchen design in Orange County with an undermount sink, flat-panel cabinets, dark wood cabinets, white backsplash, matchstick tile backsplash, stainless steel appliances, an island and white countertops
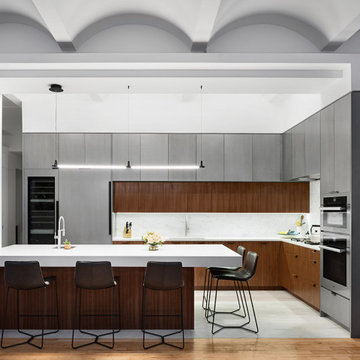
Example of a large trendy l-shaped marble floor and gray floor eat-in kitchen design in New York with an undermount sink, flat-panel cabinets, dark wood cabinets, quartz countertops, white backsplash, stone slab backsplash, stainless steel appliances, an island and white countertops
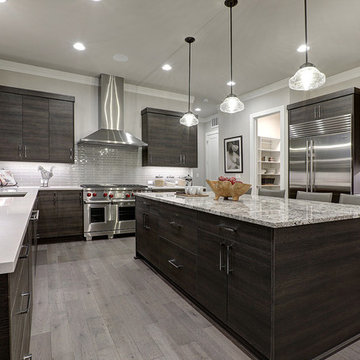
New Kitchen Project Designed and in 2015 by CADKAY Professional designer team.
Located in Brooklyn NY.
Estimated cost : $ 40K
Eat-in kitchen - mid-sized contemporary u-shaped dark wood floor and gray floor eat-in kitchen idea in New York with an undermount sink, flat-panel cabinets, dark wood cabinets, granite countertops, gray backsplash, porcelain backsplash, stainless steel appliances and an island
Eat-in kitchen - mid-sized contemporary u-shaped dark wood floor and gray floor eat-in kitchen idea in New York with an undermount sink, flat-panel cabinets, dark wood cabinets, granite countertops, gray backsplash, porcelain backsplash, stainless steel appliances and an island
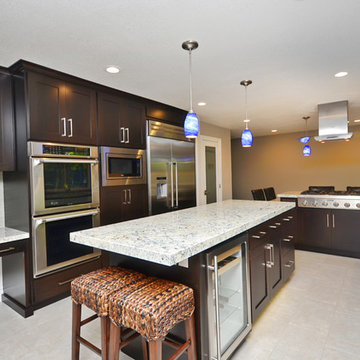
Joanna Fanfa
Example of a large trendy galley porcelain tile and gray floor open concept kitchen design in San Francisco with an undermount sink, shaker cabinets, dark wood cabinets, granite countertops, gray backsplash, stainless steel appliances, an island and cement tile backsplash
Example of a large trendy galley porcelain tile and gray floor open concept kitchen design in San Francisco with an undermount sink, shaker cabinets, dark wood cabinets, granite countertops, gray backsplash, stainless steel appliances, an island and cement tile backsplash
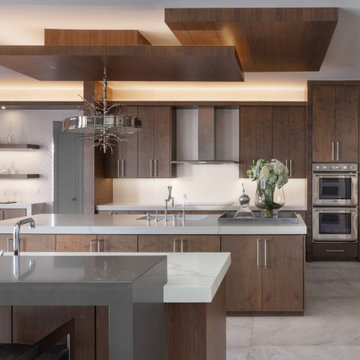
Kitchen - contemporary galley gray floor kitchen idea in Other with an undermount sink, flat-panel cabinets, dark wood cabinets, white backsplash, stainless steel appliances, two islands and white countertops
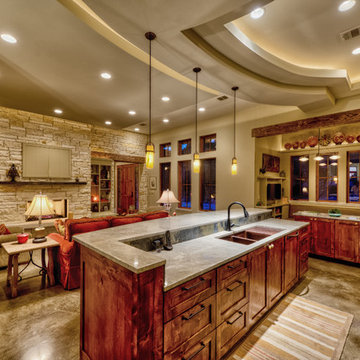
Massive gourmet kitchen
Example of a large classic u-shaped concrete floor and gray floor open concept kitchen design in Austin with two islands, an undermount sink, dark wood cabinets, marble countertops, multicolored backsplash, flat-panel cabinets, slate backsplash, stainless steel appliances and gray countertops
Example of a large classic u-shaped concrete floor and gray floor open concept kitchen design in Austin with two islands, an undermount sink, dark wood cabinets, marble countertops, multicolored backsplash, flat-panel cabinets, slate backsplash, stainless steel appliances and gray countertops
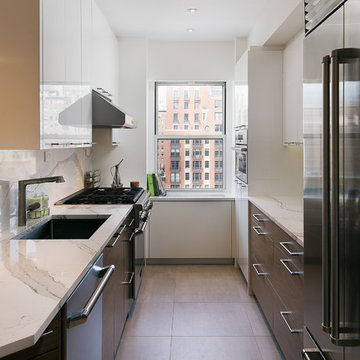
Thanks to the convenient U shape as well as a large window, the kitchen looks spacious and light. Sparkling surfaces of all the kitchen cabinets and countertops add light to the kitchen interior. All pieces of kitchen furniture, as well as contemporary household appliances are placed around the perimeter of the kitchen.
The right arrangement of all the cabinets provides the owners with quick and easy access to any kitchen utensils. Large free space makes cooking, washing dishes, storing food and eating convenient and pleasant processes.
Don’t hesitate to order one of the best interior design services in one of the leading NYC design studios! We are sure to help you find the way to success!
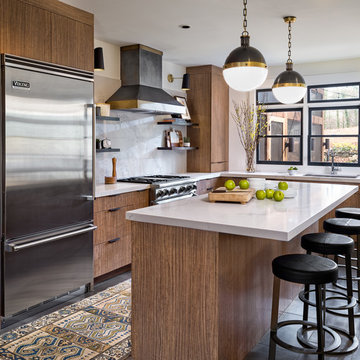
Cati Teague Photography for Gina Sims Designs
Inspiration for a contemporary l-shaped gray floor kitchen remodel in Atlanta with an undermount sink, flat-panel cabinets, dark wood cabinets, stainless steel appliances, an island and white countertops
Inspiration for a contemporary l-shaped gray floor kitchen remodel in Atlanta with an undermount sink, flat-panel cabinets, dark wood cabinets, stainless steel appliances, an island and white countertops
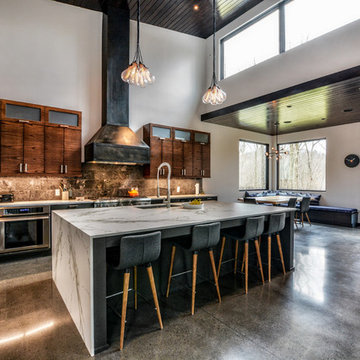
Example of a large trendy l-shaped concrete floor and gray floor open concept kitchen design in Other with an undermount sink, flat-panel cabinets, dark wood cabinets, quartz countertops, gray backsplash, stone tile backsplash, stainless steel appliances and an island
Gray Floor Kitchen with Dark Wood Cabinets Ideas
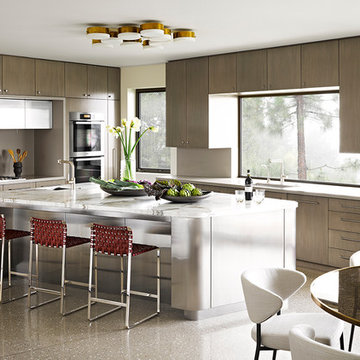
Peter Murdock
Trendy l-shaped gray floor kitchen photo in Los Angeles with flat-panel cabinets, dark wood cabinets, an island and white countertops
Trendy l-shaped gray floor kitchen photo in Los Angeles with flat-panel cabinets, dark wood cabinets, an island and white countertops
1





