Marble Floor Kitchen with Light Wood Cabinets Ideas
Refine by:
Budget
Sort by:Popular Today
1 - 20 of 718 photos
Item 1 of 3

Eat-in kitchen - large contemporary u-shaped marble floor, gray floor and wood ceiling eat-in kitchen idea in Philadelphia with an undermount sink, flat-panel cabinets, light wood cabinets, black backsplash, an island, solid surface countertops, stone tile backsplash and black appliances

Custom, rift white oak, slab door cabinets. All cabinets were book matched, hand selected and built in-house by Castor Cabinets.
Contractor: Robert Holsopple Construction
Counter Tops by West Central Granite
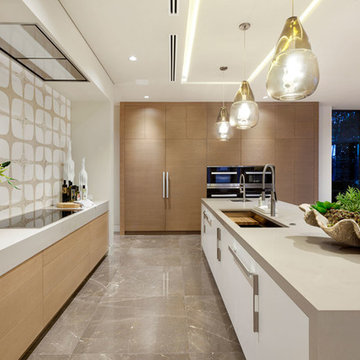
Edward C. Butera
Example of a large minimalist single-wall marble floor open concept kitchen design in Miami with an undermount sink, flat-panel cabinets, light wood cabinets, quartzite countertops, white backsplash, paneled appliances and an island
Example of a large minimalist single-wall marble floor open concept kitchen design in Miami with an undermount sink, flat-panel cabinets, light wood cabinets, quartzite countertops, white backsplash, paneled appliances and an island
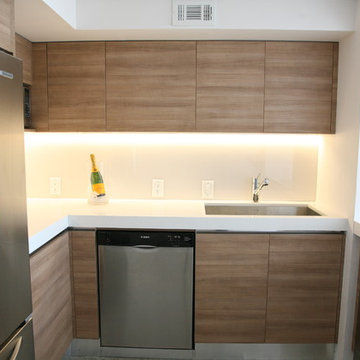
We gutted and expanded this very small and enclosed kitchen to make it as large and open as possible to maximize the space.
Small minimalist u-shaped marble floor enclosed kitchen photo in Miami with an undermount sink, flat-panel cabinets, light wood cabinets, quartz countertops, beige backsplash, glass sheet backsplash, stainless steel appliances and an island
Small minimalist u-shaped marble floor enclosed kitchen photo in Miami with an undermount sink, flat-panel cabinets, light wood cabinets, quartz countertops, beige backsplash, glass sheet backsplash, stainless steel appliances and an island
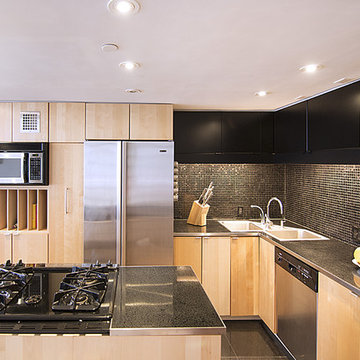
Example of a large transitional marble floor and black floor kitchen design in New York with a drop-in sink, flat-panel cabinets, light wood cabinets, black backsplash, mosaic tile backsplash, stainless steel appliances and an island
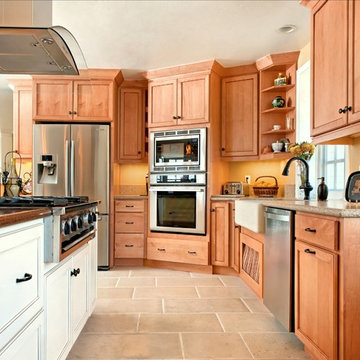
The kitchen design incorporates two cabinet finishes, a stained golden maple on the perimeter cabinetry and a painted white glazed finish for the island. Multiple colors of Silestone countertops add to the casual relaxed feeling. Pillowed stone tiles bridge the gap.
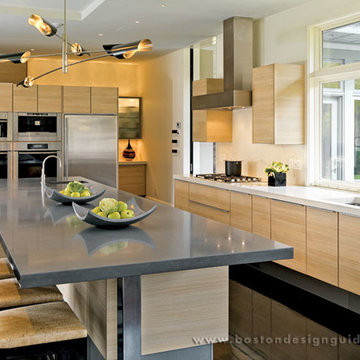
Inspiration for a huge contemporary l-shaped marble floor open concept kitchen remodel in Boston with an island, flat-panel cabinets, light wood cabinets, white backsplash and stainless steel appliances
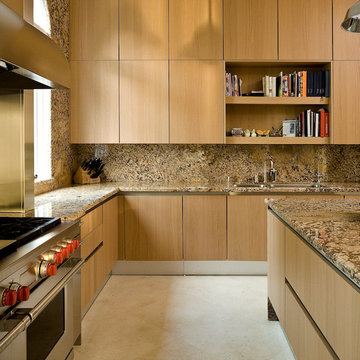
Enclosed kitchen - large modern u-shaped marble floor enclosed kitchen idea in Miami with an undermount sink, flat-panel cabinets, light wood cabinets, granite countertops, beige backsplash, stone slab backsplash, stainless steel appliances and an island
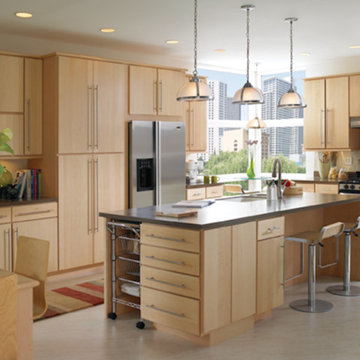
Large trendy l-shaped marble floor and white floor open concept kitchen photo in DC Metro with an undermount sink, flat-panel cabinets, light wood cabinets, quartz countertops, stainless steel appliances and an island
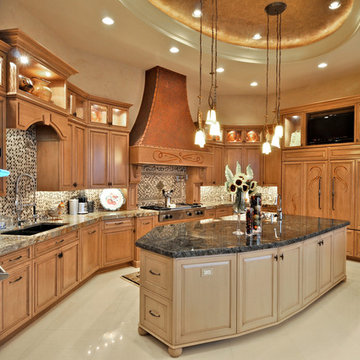
Photography by Matt McCourtney
Mid-sized elegant l-shaped marble floor eat-in kitchen photo in Tampa with an undermount sink, light wood cabinets, granite countertops, beige backsplash, ceramic backsplash, paneled appliances and an island
Mid-sized elegant l-shaped marble floor eat-in kitchen photo in Tampa with an undermount sink, light wood cabinets, granite countertops, beige backsplash, ceramic backsplash, paneled appliances and an island
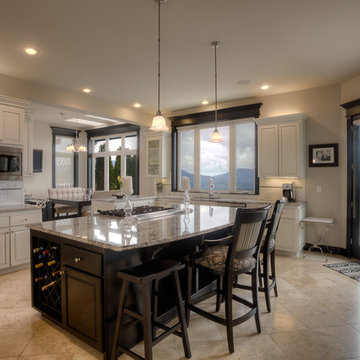
A kitchen and dining area with dark wooden built-in shelves, granite kitchen island with dark wood cabinets, wooden breakfast table, pendant lighting, classic patterned chairs, white kitchen cabinets, server table, and tile flooring.
Designed by Michelle Yorke Interiors who also serves Issaquah, Redmond, Sammamish, Mercer Island, Kirkland, Medina, Seattle, and Clyde Hill.
For more about Michelle Yorke, click here: https://michelleyorkedesign.com/
To learn more about this project, click here: https://michelleyorkedesign.com/issaquah-remodel/
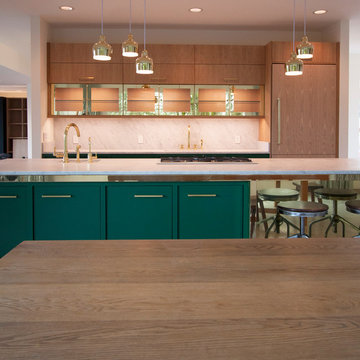
Large trendy single-wall marble floor eat-in kitchen photo in Portland with an integrated sink, flat-panel cabinets, light wood cabinets, marble countertops, white backsplash, marble backsplash, paneled appliances and an island
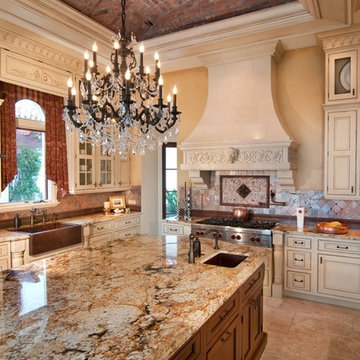
Studio K Architects
Example of a huge tuscan u-shaped marble floor enclosed kitchen design in Miami with a farmhouse sink, recessed-panel cabinets, light wood cabinets, granite countertops, multicolored backsplash, mosaic tile backsplash, stainless steel appliances and an island
Example of a huge tuscan u-shaped marble floor enclosed kitchen design in Miami with a farmhouse sink, recessed-panel cabinets, light wood cabinets, granite countertops, multicolored backsplash, mosaic tile backsplash, stainless steel appliances and an island
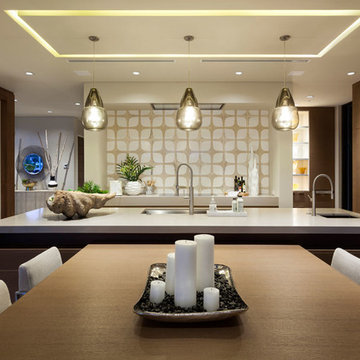
Edward C. Butera
Open concept kitchen - large modern single-wall marble floor open concept kitchen idea in Miami with an undermount sink, flat-panel cabinets, light wood cabinets, quartzite countertops, white backsplash, paneled appliances and an island
Open concept kitchen - large modern single-wall marble floor open concept kitchen idea in Miami with an undermount sink, flat-panel cabinets, light wood cabinets, quartzite countertops, white backsplash, paneled appliances and an island
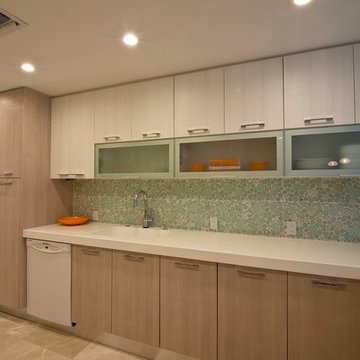
Brista Homes
Inspiration for a mid-sized contemporary galley marble floor eat-in kitchen remodel in Tampa with an undermount sink, flat-panel cabinets, light wood cabinets, solid surface countertops, blue backsplash, glass tile backsplash, white appliances and a peninsula
Inspiration for a mid-sized contemporary galley marble floor eat-in kitchen remodel in Tampa with an undermount sink, flat-panel cabinets, light wood cabinets, solid surface countertops, blue backsplash, glass tile backsplash, white appliances and a peninsula
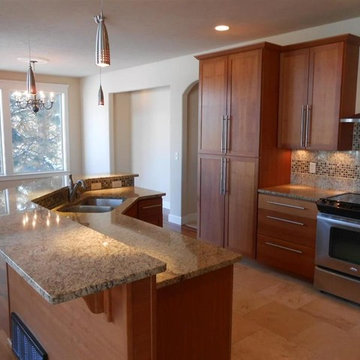
Mid-sized arts and crafts l-shaped marble floor open concept kitchen photo in Seattle with an undermount sink, shaker cabinets, light wood cabinets, granite countertops, beige backsplash, glass tile backsplash, stainless steel appliances and an island
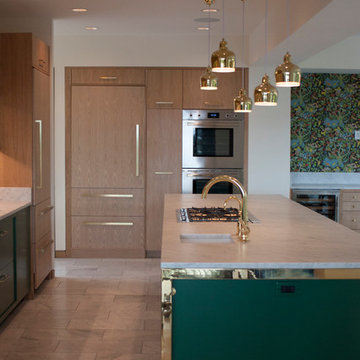
Green and white oak kitchen
Eat-in kitchen - large contemporary single-wall marble floor eat-in kitchen idea in Portland with an integrated sink, flat-panel cabinets, light wood cabinets, marble countertops, white backsplash, marble backsplash, paneled appliances and an island
Eat-in kitchen - large contemporary single-wall marble floor eat-in kitchen idea in Portland with an integrated sink, flat-panel cabinets, light wood cabinets, marble countertops, white backsplash, marble backsplash, paneled appliances and an island
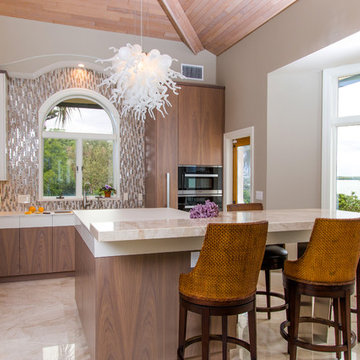
Veneer matched wood with white accent counter and top drawer
Example of a mid-sized trendy l-shaped marble floor and beige floor kitchen design in Tampa with an undermount sink, flat-panel cabinets, light wood cabinets, solid surface countertops, brown backsplash, glass tile backsplash, black appliances and an island
Example of a mid-sized trendy l-shaped marble floor and beige floor kitchen design in Tampa with an undermount sink, flat-panel cabinets, light wood cabinets, solid surface countertops, brown backsplash, glass tile backsplash, black appliances and an island
Marble Floor Kitchen with Light Wood Cabinets Ideas
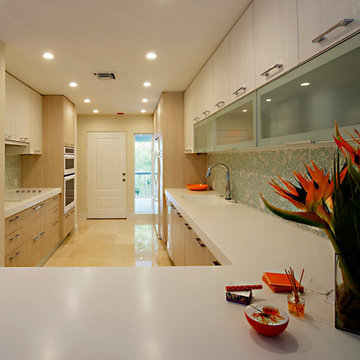
Brista Homes
Example of a mid-sized trendy galley marble floor eat-in kitchen design in Tampa with an undermount sink, flat-panel cabinets, light wood cabinets, solid surface countertops, blue backsplash, glass tile backsplash, white appliances and a peninsula
Example of a mid-sized trendy galley marble floor eat-in kitchen design in Tampa with an undermount sink, flat-panel cabinets, light wood cabinets, solid surface countertops, blue backsplash, glass tile backsplash, white appliances and a peninsula
1






