Gray Carpeted Kitchen Ideas
Refine by:
Budget
Sort by:Popular Today
1 - 20 of 44 photos
Item 1 of 3
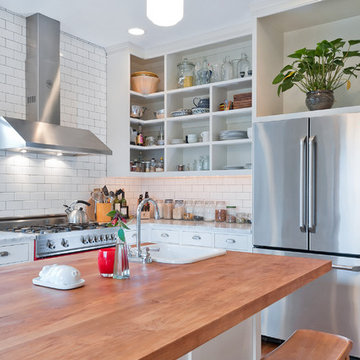
Example of a mid-sized country u-shaped carpeted and brown floor enclosed kitchen design in Seattle with a farmhouse sink, shaker cabinets, white cabinets, wood countertops, white backsplash, subway tile backsplash, stainless steel appliances, an island and brown countertops
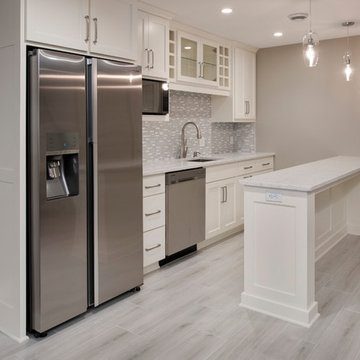
A custom basement with a day bed, and false windows with LED lighting behind the glass to brighten the room,
Inspiration for a mid-sized contemporary carpeted and brown floor kitchen remodel in Minneapolis
Inspiration for a mid-sized contemporary carpeted and brown floor kitchen remodel in Minneapolis
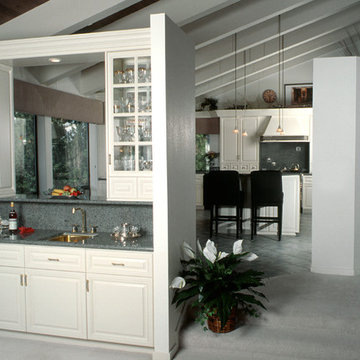
Example of a mid-sized classic l-shaped carpeted and white floor open concept kitchen design in Other with an undermount sink, raised-panel cabinets, white cabinets, laminate countertops, gray backsplash, stone slab backsplash, stainless steel appliances and an island
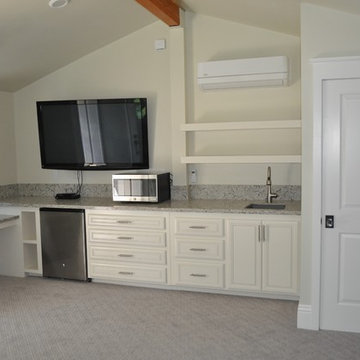
Studio Apartment Kitchenette
Eat-in kitchen - small contemporary single-wall carpeted eat-in kitchen idea in Los Angeles with white cabinets
Eat-in kitchen - small contemporary single-wall carpeted eat-in kitchen idea in Los Angeles with white cabinets
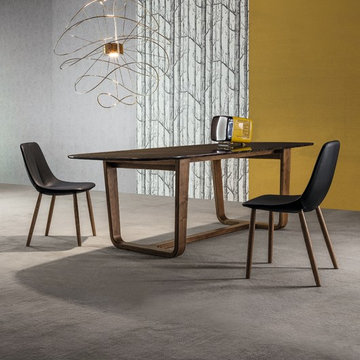
By Designer Dining Chair is dynamic and utterly comfortable with unusual profile and highly customizable demeanor. Manufactured in Italy by Bonaldo, By Dining Chair is available with solid ash wood legs in polished white, polished grey or walnut stain; the legs are also available in a sleigh base version (By Si) or with 4 metal legs (By Met). Both By Met and By Si chair versions feature metal legs that are available in matte white, matte anthracite, chrome plated or in black nickel. All three versions of the By Dining Chairs feature a fully upholstered seat & back shell with options that include 24 genuine Italian soft leather colors.
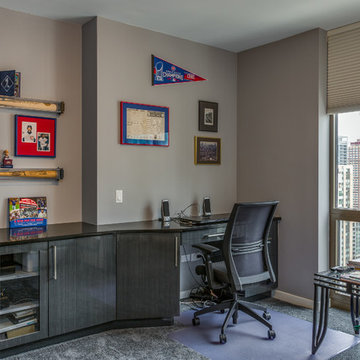
We worked with the empty nester owners of this high rise condominium to create a sophisticated eat-in kitchen and gathering area.. Cooking is important to them and the island provides ample space for preparation. Because the ceiling in this unit is concrete, we used cable hung led pendant lighting fed from an existing ceiling outlet.
Nina Leone
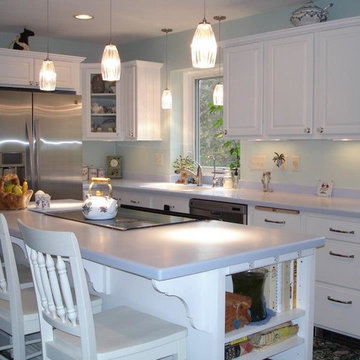
Inspiration for an u-shaped carpeted kitchen remodel in Milwaukee with an integrated sink, raised-panel cabinets, white cabinets, solid surface countertops, blue backsplash and stainless steel appliances
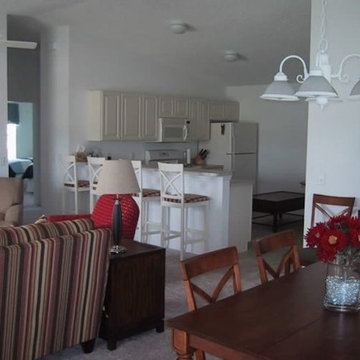
Open concept kitchen - small traditional l-shaped carpeted and beige floor open concept kitchen idea in Cleveland with white cabinets, white backsplash, white appliances and a peninsula
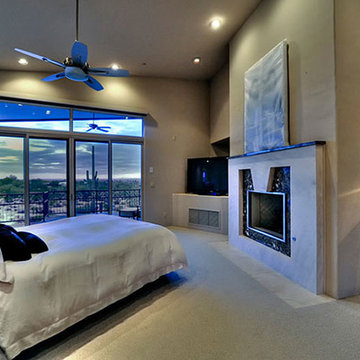
Custom Luxury Kitchenettes for your Inspiration by Fratantoni Interior Designers.
Follow us on Pinterest, Facebook, Instagram and Twitter for more inspiring photos!
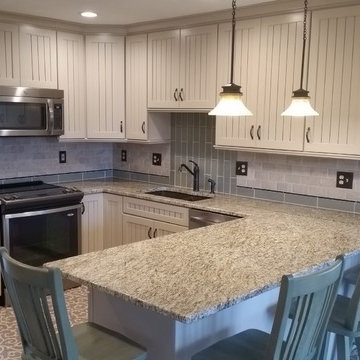
Drastic changes can be made to the appearance and feel of a space, while remaining in the same footprint. Removing peninsula cabinets, increasing the height of wall cabinets, and incorporating multi-function cabinets and pantries, gave this client the open concept and ample storage that was desired. Unique back splash tile design and color, accented with wall color and furniture selection gave this space a cohesive design.
Designer/Project Manager-
Shenley Schenk.
General Contractor-
Mike Corsi Construction.
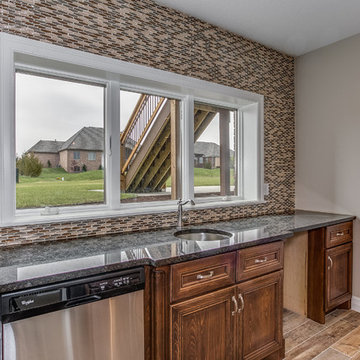
Eat-in kitchen - mid-sized contemporary l-shaped carpeted and beige floor eat-in kitchen idea in Wichita with a farmhouse sink, recessed-panel cabinets, white cabinets, wood countertops, beige backsplash, brick backsplash, stainless steel appliances and an island
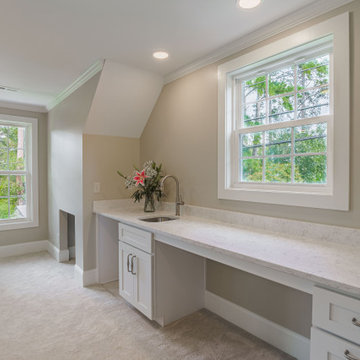
Bonus room kitchenette.
Mid-sized transitional single-wall carpeted and white floor kitchen photo in Other with an undermount sink, shaker cabinets, white cabinets, quartzite countertops, white backsplash, stone slab backsplash and white countertops
Mid-sized transitional single-wall carpeted and white floor kitchen photo in Other with an undermount sink, shaker cabinets, white cabinets, quartzite countertops, white backsplash, stone slab backsplash and white countertops

Enclosed kitchen - mid-sized farmhouse u-shaped carpeted and brown floor enclosed kitchen idea in Seattle with a farmhouse sink, shaker cabinets, white cabinets, wood countertops, white backsplash, subway tile backsplash, stainless steel appliances, an island and brown countertops
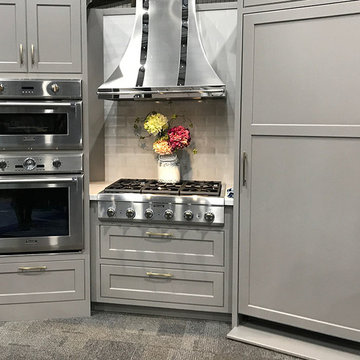
Mid-sized transitional l-shaped carpeted and gray floor enclosed kitchen photo in Minneapolis with shaker cabinets, gray cabinets, beige backsplash, subway tile backsplash and stainless steel appliances

Custom Amish built full height cabinetry, double island, quartz and granite counters, tiled backsplash. Hidden walk in pantry!
Transitional u-shaped carpeted and brown floor kitchen pantry photo in Other with an undermount sink, shaker cabinets, medium tone wood cabinets, quartz countertops, white backsplash, ceramic backsplash, stainless steel appliances and white countertops
Transitional u-shaped carpeted and brown floor kitchen pantry photo in Other with an undermount sink, shaker cabinets, medium tone wood cabinets, quartz countertops, white backsplash, ceramic backsplash, stainless steel appliances and white countertops
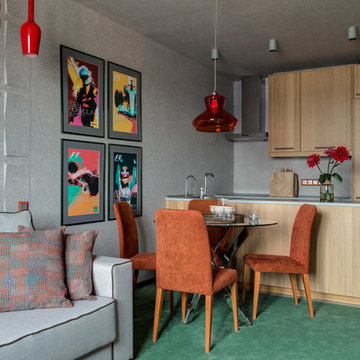
Inspiration for a contemporary galley green floor and carpeted open concept kitchen remodel in Moscow with a drop-in sink, flat-panel cabinets, light wood cabinets, gray backsplash, an island, paneled appliances and gray countertops
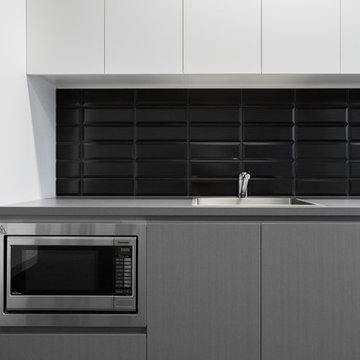
Mid-sized trendy galley carpeted eat-in kitchen photo in Sydney with a drop-in sink, quartz countertops, gray backsplash and stainless steel appliances
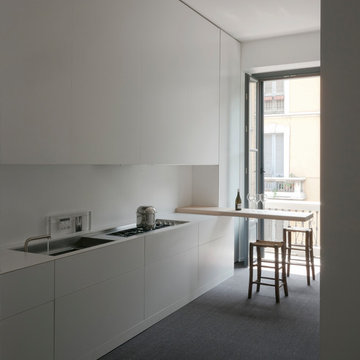
paolo utimpergher
Enclosed kitchen - mid-sized modern single-wall carpeted and gray floor enclosed kitchen idea in Milan with a single-bowl sink, flat-panel cabinets, white cabinets, quartz countertops, white backsplash, paneled appliances and a peninsula
Enclosed kitchen - mid-sized modern single-wall carpeted and gray floor enclosed kitchen idea in Milan with a single-bowl sink, flat-panel cabinets, white cabinets, quartz countertops, white backsplash, paneled appliances and a peninsula
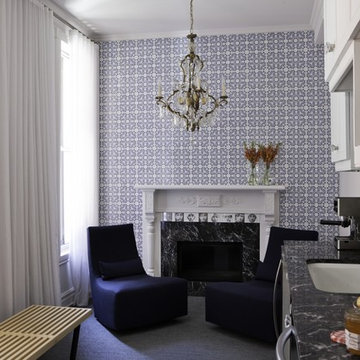
The antique chandelier had come with this typical Montreal townhouse and it was on top of the dining table, we relocated it to the sitting area at the end of the kitchen since the client wanted to keep it and we fell in love with its form and patina. The fine pattern on the wall tiles echo the silhouette of the fixture and the colouration paves the way for its bold presence. This combination of elements along with the narrow layout of the house created one of the most coziest corners we have ever facilitated.
Gray Carpeted Kitchen Ideas
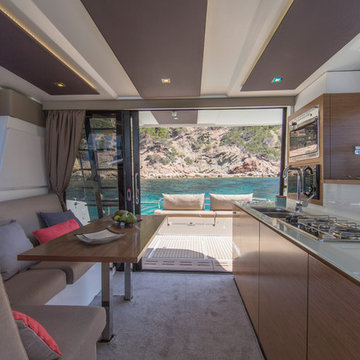
Gilles Martin Raget
Inspiration for a contemporary single-wall carpeted and beige floor eat-in kitchen remodel in Other with a double-bowl sink, flat-panel cabinets, medium tone wood cabinets, white backsplash and no island
Inspiration for a contemporary single-wall carpeted and beige floor eat-in kitchen remodel in Other with a double-bowl sink, flat-panel cabinets, medium tone wood cabinets, white backsplash and no island
1





