Yellow U-Shaped Kitchen Ideas
Refine by:
Budget
Sort by:Popular Today
1 - 20 of 1,759 photos

This small kitchen and dining nook is packed full of character and charm (just like it's owner). Custom cabinets utilize every available inch of space with internal accessories

Inspiration for a small eclectic u-shaped open concept kitchen remodel in Atlanta with flat-panel cabinets, medium tone wood cabinets and a peninsula
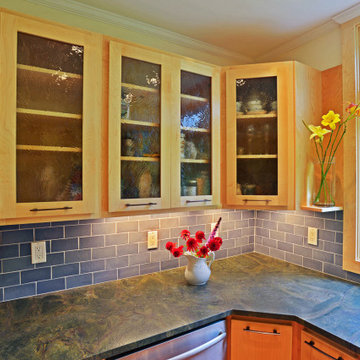
Designed by Sacred Oak Homes
Photo by Tom Rosenthal
Kitchen - eclectic u-shaped medium tone wood floor kitchen idea in Boston with an undermount sink, glass-front cabinets, light wood cabinets, granite countertops, blue backsplash, ceramic backsplash, stainless steel appliances, no island and green countertops
Kitchen - eclectic u-shaped medium tone wood floor kitchen idea in Boston with an undermount sink, glass-front cabinets, light wood cabinets, granite countertops, blue backsplash, ceramic backsplash, stainless steel appliances, no island and green countertops

Eat-in kitchen - mid-sized coastal u-shaped medium tone wood floor and brown floor eat-in kitchen idea in Santa Barbara with a farmhouse sink, shaker cabinets, white cabinets, wood countertops, gray backsplash, subway tile backsplash, stainless steel appliances and an island

Kitchen pantry - mid-sized french country u-shaped medium tone wood floor kitchen pantry idea in Other with a drop-in sink, gray cabinets, no island, open cabinets, solid surface countertops, white backsplash and subway tile backsplash

The dark wood floors of the kitchen are balanced with white inset shaker cabinets with a light brown polished countertop. The wall cabinets feature glass doors and are topped with tall crown molding. Brass hardware has been used for all the cabinets. For the backsplash, we have used a soft beige. The countertop features a double bowl undermount sink with a gooseneck faucet. The windows feature roman shades in a floral print. A white BlueStar range is topped with a custom hood.
Project by Portland interior design studio Jenni Leasia Interior Design. Also serving Lake Oswego, West Linn, Vancouver, Sherwood, Camas, Oregon City, Beaverton, and the whole of Greater Portland.
For more about Jenni Leasia Interior Design, click here: https://www.jennileasiadesign.com/
To learn more about this project, click here:
https://www.jennileasiadesign.com/montgomery
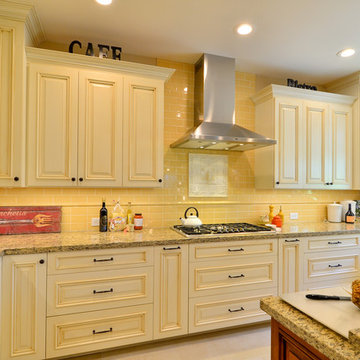
Open concept kitchen - huge traditional u-shaped porcelain tile open concept kitchen idea in Tampa with a farmhouse sink, raised-panel cabinets, beige cabinets, granite countertops, yellow backsplash, ceramic backsplash, stainless steel appliances and an island
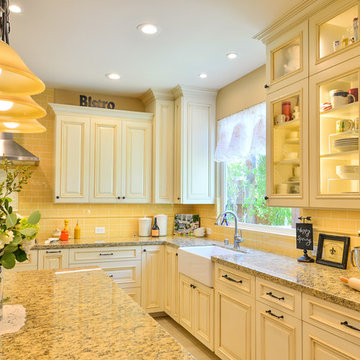
Open concept kitchen - huge traditional u-shaped porcelain tile open concept kitchen idea in Tampa with a farmhouse sink, raised-panel cabinets, beige cabinets, granite countertops, yellow backsplash, ceramic backsplash, stainless steel appliances and an island
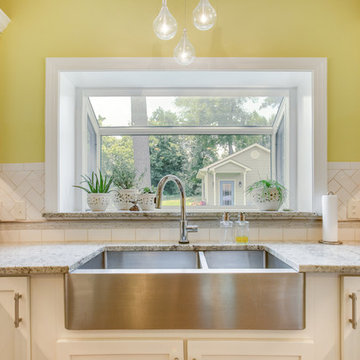
205 Photography
Mid-sized transitional u-shaped medium tone wood floor and brown floor eat-in kitchen photo in Birmingham with a farmhouse sink, shaker cabinets, white cabinets, granite countertops, white backsplash, subway tile backsplash and stainless steel appliances
Mid-sized transitional u-shaped medium tone wood floor and brown floor eat-in kitchen photo in Birmingham with a farmhouse sink, shaker cabinets, white cabinets, granite countertops, white backsplash, subway tile backsplash and stainless steel appliances
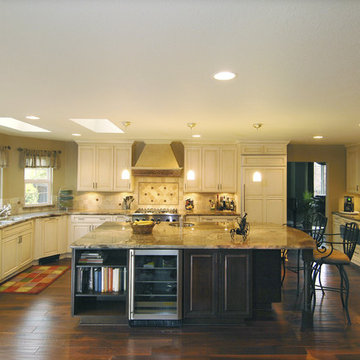
Antique White Espresso Glazed Cabinets by Dura Supreme, Cherry Island, Creme Bordeaux Granite, Plaster Hood,
Large elegant u-shaped dark wood floor open concept kitchen photo in San Francisco with an undermount sink, raised-panel cabinets, granite countertops, beige backsplash, stone tile backsplash, stainless steel appliances, an island and white cabinets
Large elegant u-shaped dark wood floor open concept kitchen photo in San Francisco with an undermount sink, raised-panel cabinets, granite countertops, beige backsplash, stone tile backsplash, stainless steel appliances, an island and white cabinets
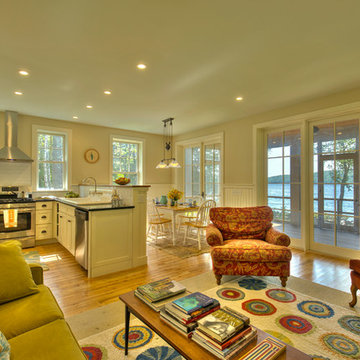
Greg Hubbard Photography
Example of a small classic u-shaped medium tone wood floor eat-in kitchen design in Burlington with a drop-in sink, shaker cabinets, white cabinets, white backsplash, subway tile backsplash and stainless steel appliances
Example of a small classic u-shaped medium tone wood floor eat-in kitchen design in Burlington with a drop-in sink, shaker cabinets, white cabinets, white backsplash, subway tile backsplash and stainless steel appliances
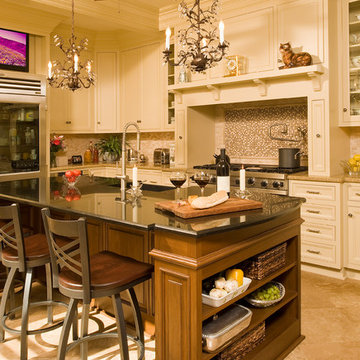
Steven Paul Whitsitt Photography
Mid-sized elegant u-shaped porcelain tile eat-in kitchen photo in New Orleans with a farmhouse sink, recessed-panel cabinets, white cabinets, multicolored backsplash, mosaic tile backsplash, stainless steel appliances and an island
Mid-sized elegant u-shaped porcelain tile eat-in kitchen photo in New Orleans with a farmhouse sink, recessed-panel cabinets, white cabinets, multicolored backsplash, mosaic tile backsplash, stainless steel appliances and an island

Jonathan Salmon, the designer, raised the wall between the laundry room and kitchen, creating an open floor plan with ample space on three walls for cabinets and appliances. He widened the entry to the dining room to improve sightlines and flow. Rebuilding a glass block exterior wall made way for rep production Windows and a focal point cooking station A custom-built island provides storage, breakfast bar seating, and surface for food prep and buffet service. The fittings finishes and fixtures are in tune with the homes 1907. architecture, including soapstone counter tops and custom painted schoolhouse lighting. It's the yellow painted shaker style cabinets that steal the show, offering a colorful take on the vintage inspired design and a welcoming setting for everyday get to gathers..
Pradhan Studios Photography
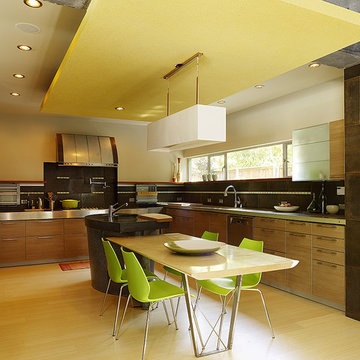
Fu-Tung Cheng, CHENG Design
• Kitchen with Concrete Island, Cheng Padova Hood, Bamboo Flooring, House 6 Concrete and Wood Home
House 6, is Cheng Design’s sixth custom home project, was redesigned and constructed from top-to-bottom. The project represents a major career milestone thanks to the unique and innovative use of concrete, as this residence is one of Cheng Design’s first-ever ‘hybrid’ structures, constructed as a combination of wood and concrete.
Photography: Matthew Millman
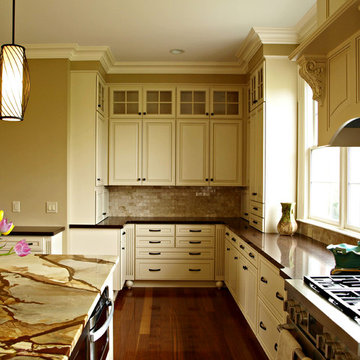
Dave Albertson
Large transitional u-shaped medium tone wood floor eat-in kitchen photo in New York with an undermount sink, raised-panel cabinets, beige cabinets, quartzite countertops, beige backsplash, subway tile backsplash, stainless steel appliances and an island
Large transitional u-shaped medium tone wood floor eat-in kitchen photo in New York with an undermount sink, raised-panel cabinets, beige cabinets, quartzite countertops, beige backsplash, subway tile backsplash, stainless steel appliances and an island
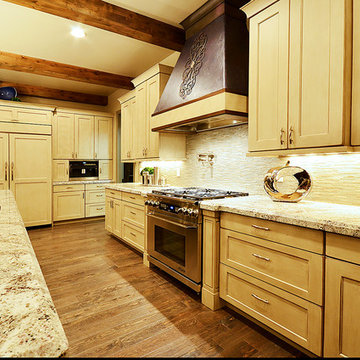
Kitchen
Example of a large transitional u-shaped medium tone wood floor eat-in kitchen design in Denver with a single-bowl sink, recessed-panel cabinets, beige cabinets, granite countertops, beige backsplash, stone tile backsplash, stainless steel appliances and an island
Example of a large transitional u-shaped medium tone wood floor eat-in kitchen design in Denver with a single-bowl sink, recessed-panel cabinets, beige cabinets, granite countertops, beige backsplash, stone tile backsplash, stainless steel appliances and an island
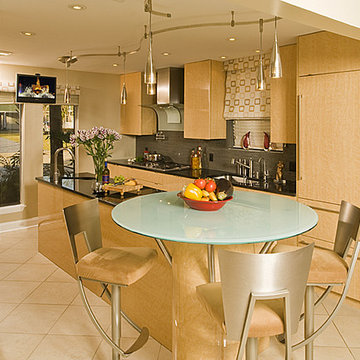
Mid-sized trendy u-shaped ceramic tile eat-in kitchen photo in New Orleans with an undermount sink, flat-panel cabinets, light wood cabinets, granite countertops, gray backsplash, subway tile backsplash, paneled appliances and an island
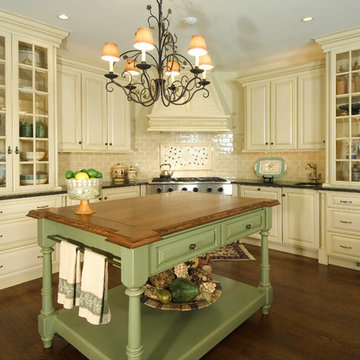
Example of a large classic u-shaped medium tone wood floor eat-in kitchen design in Philadelphia with beaded inset cabinets, white cabinets, granite countertops, beige backsplash, ceramic backsplash, stainless steel appliances and an island
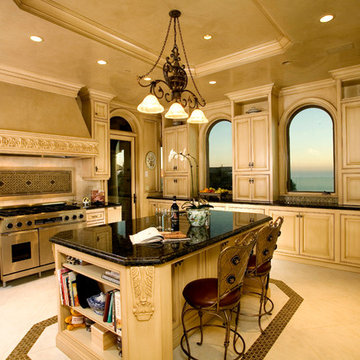
Inspiration for a large transitional u-shaped ceramic tile kitchen remodel in Orange County with recessed-panel cabinets, distressed cabinets, granite countertops, beige backsplash, mosaic tile backsplash and stainless steel appliances
Yellow U-Shaped Kitchen Ideas
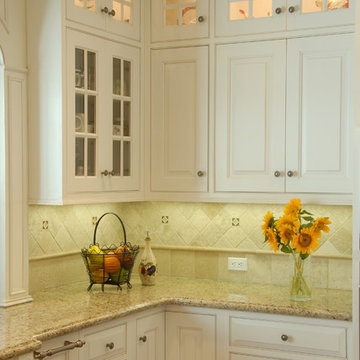
Large elegant u-shaped medium tone wood floor eat-in kitchen photo in San Francisco with a double-bowl sink, raised-panel cabinets, white cabinets, granite countertops, beige backsplash, stone tile backsplash, stainless steel appliances and an island
1





