Orange Floor Kitchen with Gray Countertops Ideas
Refine by:
Budget
Sort by:Popular Today
1 - 20 of 266 photos
Item 1 of 3

Eat-in kitchen - mid-sized eclectic single-wall light wood floor and orange floor eat-in kitchen idea in Philadelphia with an undermount sink, shaker cabinets, blue cabinets, granite countertops, white backsplash, ceramic backsplash, stainless steel appliances, an island and gray countertops
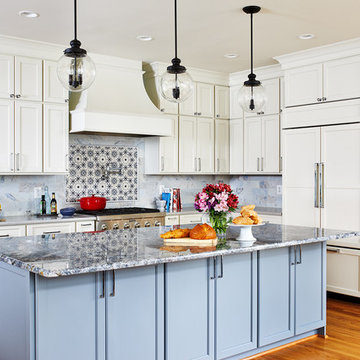
Project Developer April Case Underwood
https://www.houzz.com/pro/awood21/april-case-underwood
Designer Elena Eskandari
https://www.houzz.com/pro/eeskandari/elena-eskandari-case-design-remodeling-inc
Photography by Stacy Zarin Goldberg
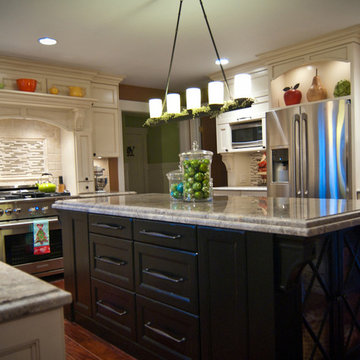
This kitchen by Woodways showcases a beautiful balance of light and dark with a touch of color. A built in bookshelf is included in the island for recipe book storage and organization. The dark island creates a focal point in the space and adds contrast to the surrounding light and natural colors. Traditional style decorative elements are added in through corbels and framed backsplash.
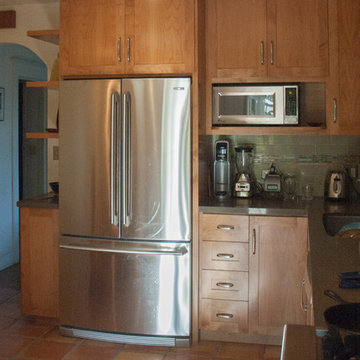
Enclosed kitchen - mid-sized transitional l-shaped terra-cotta tile and orange floor enclosed kitchen idea in San Francisco with shaker cabinets, light wood cabinets, green backsplash, ceramic backsplash, stainless steel appliances, no island, concrete countertops and gray countertops
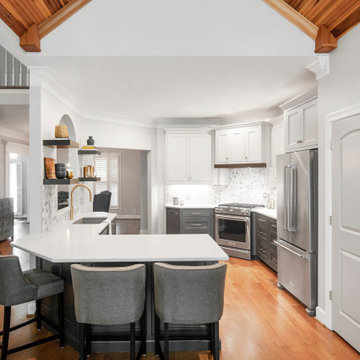
Mid-sized transitional l-shaped medium tone wood floor, orange floor and vaulted ceiling eat-in kitchen photo in Nashville with an undermount sink, beaded inset cabinets, gray cabinets, quartz countertops, gray backsplash, marble backsplash, stainless steel appliances, a peninsula and gray countertops
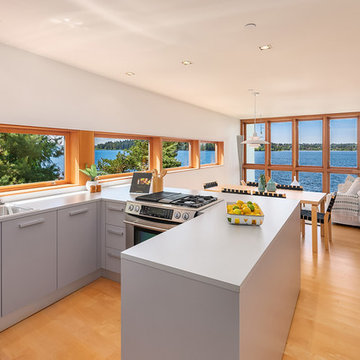
U-shaped kitchen in an open concept floor plan.
Inspiration for a mid-sized coastal u-shaped orange floor and medium tone wood floor eat-in kitchen remodel in Seattle with a drop-in sink, gray cabinets, gray countertops, flat-panel cabinets, window backsplash, stainless steel appliances and a peninsula
Inspiration for a mid-sized coastal u-shaped orange floor and medium tone wood floor eat-in kitchen remodel in Seattle with a drop-in sink, gray cabinets, gray countertops, flat-panel cabinets, window backsplash, stainless steel appliances and a peninsula
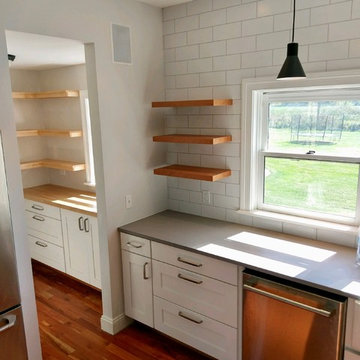
Modern Farmhouse with Cherry Solid Wood Floors, Wide Stile Shaker Painted White Cabinets by MidContinent Cabinetry, Sleek Concrete Quartz by Caesarstone Countertop, and Natural Maple and Cherry accent Details.
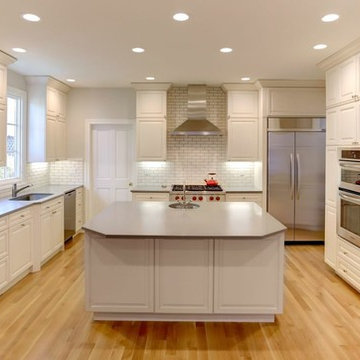
Mid-sized transitional u-shaped light wood floor and orange floor open concept kitchen photo in San Francisco with an undermount sink, raised-panel cabinets, white cabinets, quartz countertops, white backsplash, subway tile backsplash, stainless steel appliances, an island and gray countertops
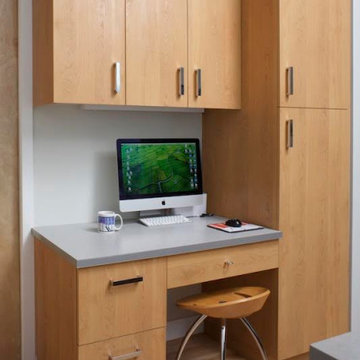
Kitchen desk with modern, flat panel laminate cabinets by Kabi. Red oak floor.
Example of a small minimalist l-shaped medium tone wood floor and orange floor open concept kitchen design in Denver with an undermount sink, flat-panel cabinets, white cabinets, quartz countertops, white backsplash, ceramic backsplash, stainless steel appliances, an island and gray countertops
Example of a small minimalist l-shaped medium tone wood floor and orange floor open concept kitchen design in Denver with an undermount sink, flat-panel cabinets, white cabinets, quartz countertops, white backsplash, ceramic backsplash, stainless steel appliances, an island and gray countertops
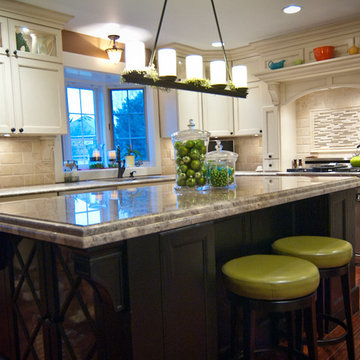
This kitchen by Woodways showcases a beautiful balance of light and dark with a touch of color. Some of the wonderful features this kitchen has are a bookshelf at the end of an island, built-in coffee and wine bar, pegboard and pegs for dish storage organization, custom built silverware dividers, and concealed power strips under the cabinets for clean seamless look in your back splash.
Photo Credit: travisjfahlen.com
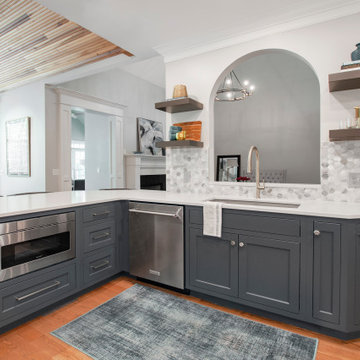
Example of a mid-sized transitional l-shaped medium tone wood floor, orange floor and vaulted ceiling eat-in kitchen design in Nashville with an undermount sink, beaded inset cabinets, gray cabinets, quartz countertops, gray backsplash, marble backsplash, stainless steel appliances, a peninsula and gray countertops
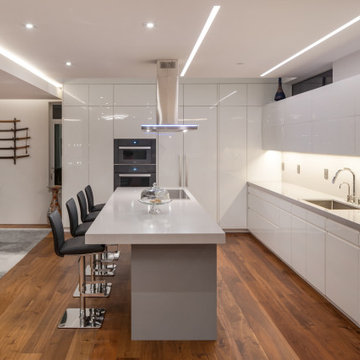
Eat-in kitchen - large modern l-shaped medium tone wood floor and orange floor eat-in kitchen idea in San Francisco with an undermount sink, flat-panel cabinets, white cabinets, quartzite countertops, white backsplash, ceramic backsplash, an island and gray countertops
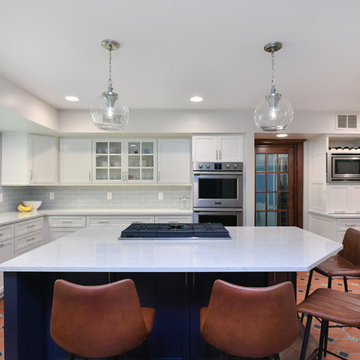
A beautiful space to relax and to entertain in this update to a home built in 1924. This spacious kitchen is a perfect place to cook as well as sit down to eat at the built in island seating.
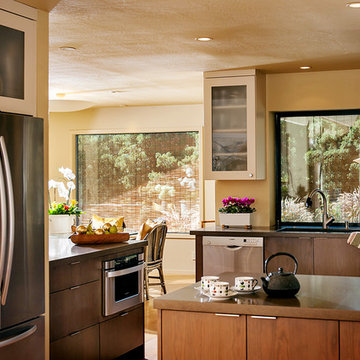
Open concept kitchen - mid-sized mid-century modern l-shaped medium tone wood floor and orange floor open concept kitchen idea in San Francisco with an undermount sink, flat-panel cabinets, medium tone wood cabinets, quartz countertops, beige backsplash, stainless steel appliances, an island and gray countertops
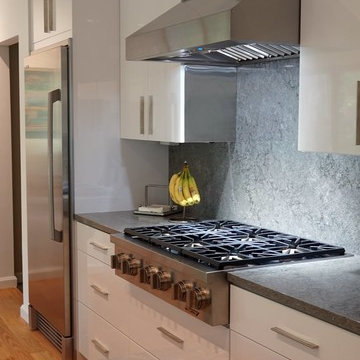
Huge minimalist galley orange floor open concept kitchen photo in Dallas with an undermount sink, flat-panel cabinets, white cabinets, granite countertops, gray backsplash, stainless steel appliances, two islands and gray countertops
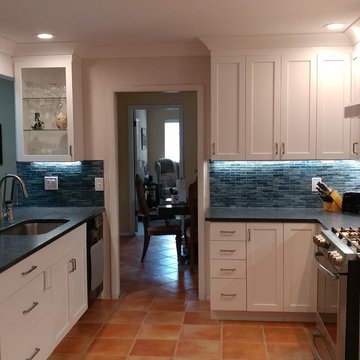
White shaker cabinets contrast nicely against the dark counter tops and blue back splash tile. The homeowners now have plenty counter space to create, cook and clean in their kitchen.
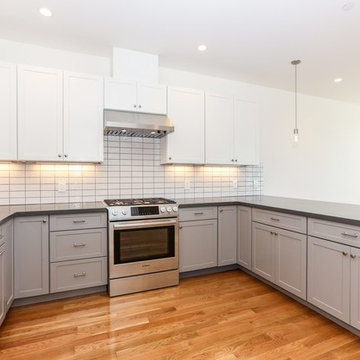
Palo Alto complete remodel house, white shaker kitchen cabinets, subway tile, marble countertop, laminate flooring, LED lightning
Inspiration for a small modern laminate floor and orange floor kitchen remodel in San Francisco with shaker cabinets, white cabinets, quartz countertops, white backsplash, subway tile backsplash, stainless steel appliances and gray countertops
Inspiration for a small modern laminate floor and orange floor kitchen remodel in San Francisco with shaker cabinets, white cabinets, quartz countertops, white backsplash, subway tile backsplash, stainless steel appliances and gray countertops
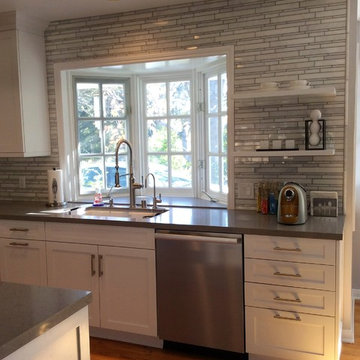
medium size galley kitchen open to family room.
Designer, Project Manager, photographer: Deborah Weickert
Open concept kitchen - mid-sized transitional galley medium tone wood floor and orange floor open concept kitchen idea in Los Angeles with a single-bowl sink, shaker cabinets, white cabinets, quartz countertops, gray backsplash, marble backsplash, stainless steel appliances, an island and gray countertops
Open concept kitchen - mid-sized transitional galley medium tone wood floor and orange floor open concept kitchen idea in Los Angeles with a single-bowl sink, shaker cabinets, white cabinets, quartz countertops, gray backsplash, marble backsplash, stainless steel appliances, an island and gray countertops
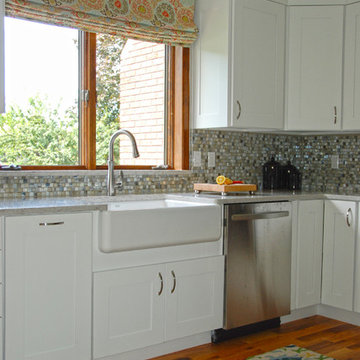
A custom roman shade and accent rug to bring everything together in a freshly remodeled kitchen.
Enclosed kitchen - small coastal u-shaped medium tone wood floor and orange floor enclosed kitchen idea in Omaha with shaker cabinets, white cabinets, quartz countertops, a peninsula, gray countertops, a farmhouse sink, multicolored backsplash, glass tile backsplash and stainless steel appliances
Enclosed kitchen - small coastal u-shaped medium tone wood floor and orange floor enclosed kitchen idea in Omaha with shaker cabinets, white cabinets, quartz countertops, a peninsula, gray countertops, a farmhouse sink, multicolored backsplash, glass tile backsplash and stainless steel appliances
Orange Floor Kitchen with Gray Countertops Ideas
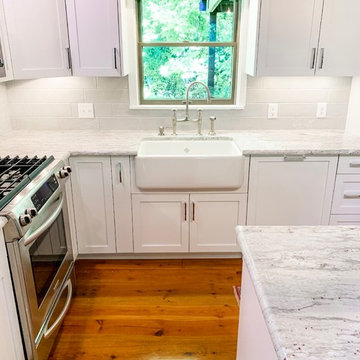
Our part of this job was the backsplash. We worked with the homeowner to choose a very light gray that would blend well with the marble countertops rather than take attention away from them. Her cabinets were custom by Walker's Creek Cabinet Works.
1





