Mid-Sized Kitchen with Orange Countertops Ideas
Refine by:
Budget
Sort by:Popular Today
1 - 20 of 159 photos
Item 1 of 3
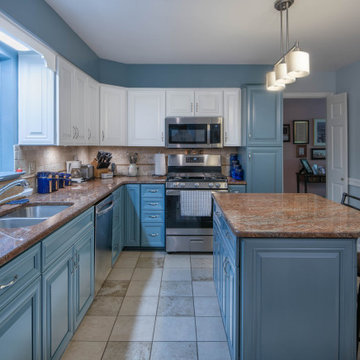
Elegant center raised panel doors in white dove and winter sky enhance the kitchens previously updated features. The bright new full overlay doors play off the colors in the existing granite countertop and magnify the natural beauty of the stone tile backsplash. The combination of the traditional door style and contemporary blue base cabinets create a transitional kitchen design. The new stainless-steel appliances and brushed nickel hardware add the perfect finishing touch.
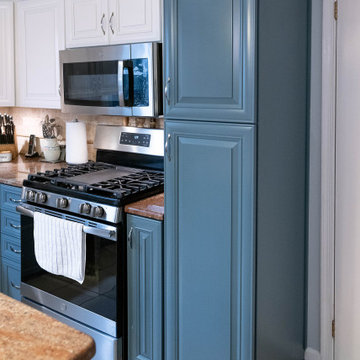
Elegant center raised panel doors in white dove and winter sky enhance the kitchens previously updated features. The bright new full overlay doors play off the colors in the existing granite countertop and magnify the natural beauty of the stone tile backsplash. The combination of the traditional door style and contemporary blue base cabinets create a transitional kitchen design. The new stainless-steel appliances and brushed nickel hardware add the perfect finishing touch.
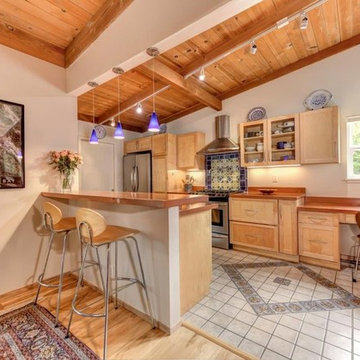
Enclosed kitchen - mid-sized mediterranean single-wall porcelain tile and gray floor enclosed kitchen idea in Other with shaker cabinets, light wood cabinets, quartz countertops, multicolored backsplash, cement tile backsplash, stainless steel appliances, a peninsula and orange countertops
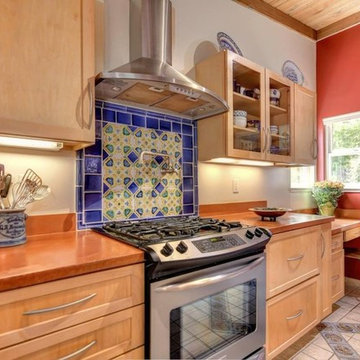
Inspiration for a mid-sized mediterranean single-wall porcelain tile and gray floor enclosed kitchen remodel in Other with shaker cabinets, light wood cabinets, quartz countertops, multicolored backsplash, cement tile backsplash, stainless steel appliances, a peninsula and orange countertops
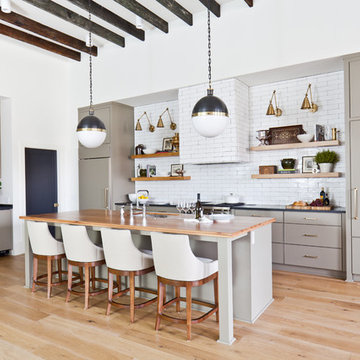
This luxurious downtown loft in historic Macon, GA was designed from the ground up by Carrie Robinson with Robinson Home. The loft began as an empty attic space above a historic restaurant and was transformed by Carrie over the course of 2 years. A galley kitchen was designed to maximize open floor space and merge the living and cooking spaces.
Mid-sized l-shaped medium tone wood floor and orange floor kitchen pantry photo in Seattle with a farmhouse sink, recessed-panel cabinets, medium tone wood cabinets, wood countertops, orange backsplash, wood backsplash, no island and orange countertops
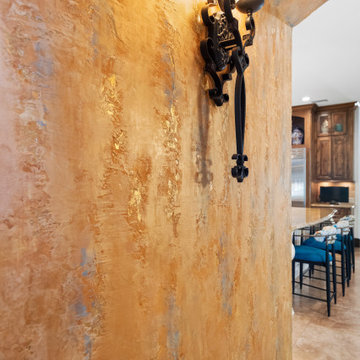
Example of a mid-sized southwest u-shaped travertine floor and beige floor eat-in kitchen design in Houston with a farmhouse sink, raised-panel cabinets, brown cabinets, granite countertops, beige backsplash, travertine backsplash, stainless steel appliances, an island and orange countertops
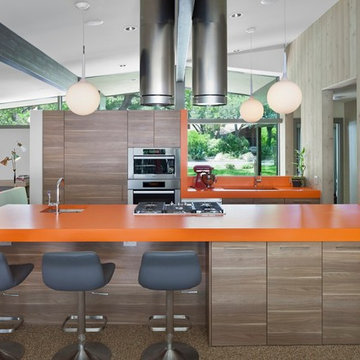
Andrea Calo
Mid-sized 1960s galley brown floor open concept kitchen photo in Austin with an undermount sink, flat-panel cabinets, medium tone wood cabinets, stainless steel appliances, an island, quartz countertops and orange countertops
Mid-sized 1960s galley brown floor open concept kitchen photo in Austin with an undermount sink, flat-panel cabinets, medium tone wood cabinets, stainless steel appliances, an island, quartz countertops and orange countertops
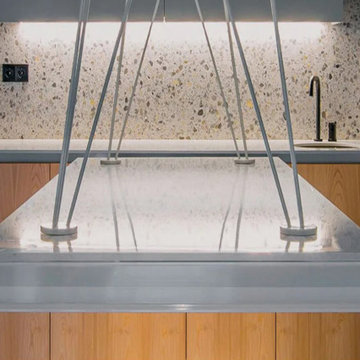
The terrazzo provided by Agglotech, which is suited to a wide range of solutions and applications, met numerous needs of the customer for the design of an elegant office in Lithuania. The company’s SB124 Grigio Rotondo marble cement was used for this collaboration with Lapukas ir Pieštukas. A part of Agglotech’s Classico line, this unique color features medium and large-chip marble aggregate set in a base of gray cement.
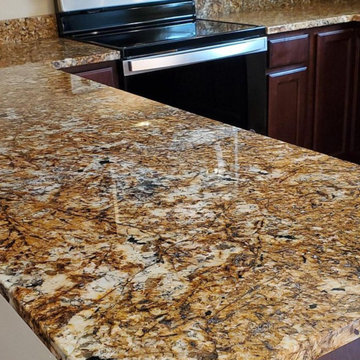
Wellborn Arlington Sienna cabinets with Mascarello Granite.
Mid-sized elegant u-shaped eat-in kitchen photo in Other with a double-bowl sink, orange backsplash, granite backsplash, stainless steel appliances and orange countertops
Mid-sized elegant u-shaped eat-in kitchen photo in Other with a double-bowl sink, orange backsplash, granite backsplash, stainless steel appliances and orange countertops
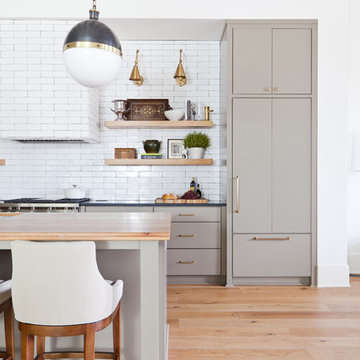
This luxurious downtown loft in historic Macon, GA was designed from the ground up by Carrie Robinson with Robinson Home. The loft began as an empty attic space above a historic restaurant and was transformed by Carrie over the course of 2 years. A galley kitchen was designed to maximize open floor space and merge the living and cooking spaces.
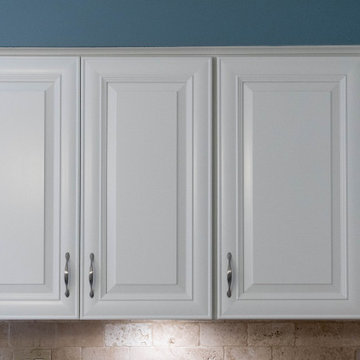
Elegant center raised panel doors in white dove and winter sky enhance the kitchens previously updated features. The bright new full overlay doors play off the colors in the existing granite countertop and magnify the natural beauty of the stone tile backsplash. The combination of the traditional door style and contemporary blue base cabinets create a transitional kitchen design. The new stainless-steel appliances and brushed nickel hardware add the perfect finishing touch.
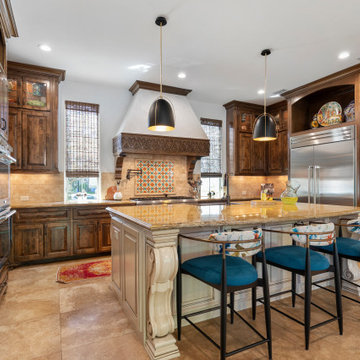
Inspiration for a mid-sized southwestern u-shaped travertine floor and beige floor eat-in kitchen remodel in Houston with a farmhouse sink, raised-panel cabinets, brown cabinets, granite countertops, beige backsplash, travertine backsplash, stainless steel appliances, an island and orange countertops
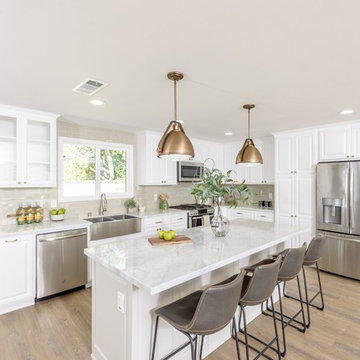
Mid-sized country l-shaped beige floor kitchen photo in Orange County with a farmhouse sink, raised-panel cabinets, white cabinets, marble countertops, metallic backsplash, ceramic backsplash, stainless steel appliances, an island and orange countertops
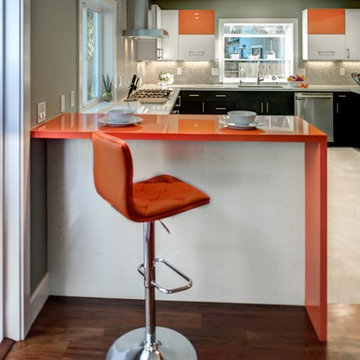
Colors played an integral part in the design of the kitchen. The color orange was strategically and artistically incorporated into the design by using it as a pop of color in only two wall cabinets. It was also extended into the breakfast bar countertop by creating a waterfall edge.
The breakfast bar was also a way to separate the kitchen from the dining room while maintaining an open layout. The raised countertop also created a unique feature looking from within the kitchen and into the dining room. The raised countertop was positioned above the main countertop and cabinets, creating a pocket of space for cell phones and smaller items.
Schedule an appointment with one of our Designers:
http://www.gkandb.com/contact-us/
Designer: Michelle O'Connor
Photography Credit: Treve Johnson
Wall Cabinets: Dura Supreme Cabinetry
Base Cabinets: Dewils Cabinetry
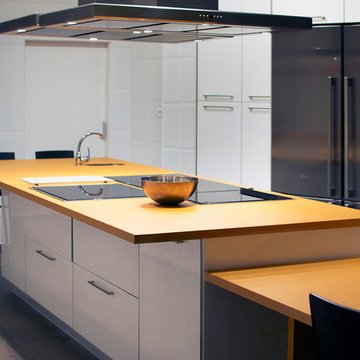
Stone Center / The Size
Example of a mid-sized minimalist porcelain tile eat-in kitchen design in Atlanta with an integrated sink, flat-panel cabinets, white cabinets, an island and orange countertops
Example of a mid-sized minimalist porcelain tile eat-in kitchen design in Atlanta with an integrated sink, flat-panel cabinets, white cabinets, an island and orange countertops
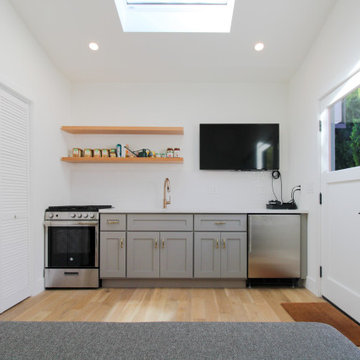
Eagle Rock, CA - Kitchenette in a Complete ADU Build
Example of a mid-sized classic l-shaped ceramic tile and beige floor eat-in kitchen design in Los Angeles with a double-bowl sink, shaker cabinets, white cabinets, granite countertops, blue backsplash, ceramic backsplash, stainless steel appliances and orange countertops
Example of a mid-sized classic l-shaped ceramic tile and beige floor eat-in kitchen design in Los Angeles with a double-bowl sink, shaker cabinets, white cabinets, granite countertops, blue backsplash, ceramic backsplash, stainless steel appliances and orange countertops

Kitchen within an Accessory Dwelling Unit.
Architectural drawings, initial framing, insulation and drywall. Installation of all flooring, cabinets, appliances, backsplash tile, cabinets, lighting, all electrical and plumbing needs per the project, carpentry, windows and a fresh paint to finish.
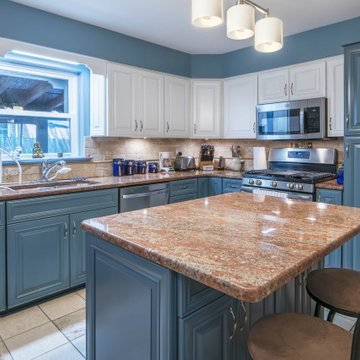
Elegant center raised panel doors in white dove and winter sky enhance the kitchens previously updated features. The bright new full overlay doors play off the colors in the existing granite countertop and magnify the natural beauty of the stone tile backsplash. The combination of the traditional door style and contemporary blue base cabinets create a transitional kitchen design. The new stainless-steel appliances and brushed nickel hardware add the perfect finishing touch.
Mid-Sized Kitchen with Orange Countertops Ideas
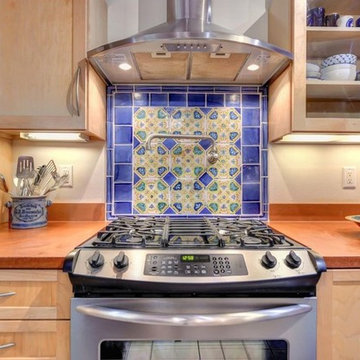
Example of a mid-sized tuscan single-wall porcelain tile and gray floor enclosed kitchen design in Other with shaker cabinets, light wood cabinets, quartz countertops, multicolored backsplash, cement tile backsplash, stainless steel appliances, a peninsula and orange countertops
1





