Huge Kitchen with Yellow Countertops Ideas
Refine by:
Budget
Sort by:Popular Today
1 - 20 of 112 photos
Item 1 of 3

This beautiful estate is positioned with beautiful views and mountain sides around which is why the client loves it so much and never wants to leave. She has lots of pretty decor and treasures she had collected over the years of travelling and wanted to give the home a facelift and better display those items, including a Murano glass chandelier from Italy. The kitchen had a strange peninsula and dining nook that we removed and replaced with a kitchen continent (larger than an island) and built in around the patio door that hide outlets and controls and other supplies. We changed all the flooring, stairway and railing including the gallery area, fireplaces, entryway and many other touches, completely updating the downstairs. Upstairs we remodeled the master bathroom, walk-in closet and after everything was done, she loved it so much that she had us come back a few years later to add another patio door with built in downstairs and an elevator from the master suite to the great room and also opened to a spa outside. (Photo credit; Shawn Lober Construction)

Photo ⓒ Luis de la Rosa
Example of a huge trendy l-shaped marble floor and blue floor eat-in kitchen design in Los Angeles with an undermount sink, flat-panel cabinets, dark wood cabinets, quartz countertops, white backsplash, matchstick tile backsplash, stainless steel appliances, an island and yellow countertops
Example of a huge trendy l-shaped marble floor and blue floor eat-in kitchen design in Los Angeles with an undermount sink, flat-panel cabinets, dark wood cabinets, quartz countertops, white backsplash, matchstick tile backsplash, stainless steel appliances, an island and yellow countertops
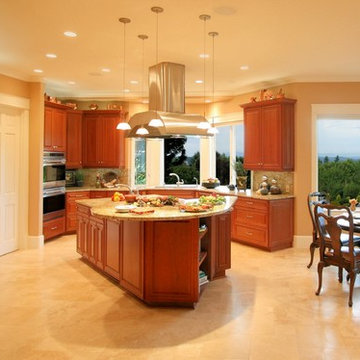
Remodeled island kitchen for multiple cooks and great entertaining, with enlarged eating nook for better traffic circulation and a large picture window, with a view of Mt. Hood. Inspired Imagery Photography
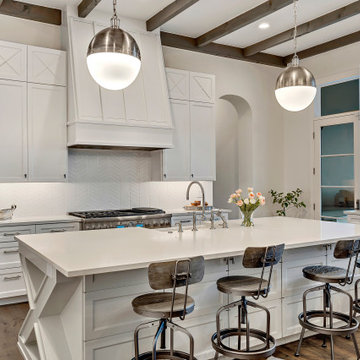
Example of a huge tuscan u-shaped medium tone wood floor and brown floor eat-in kitchen design in Austin with a farmhouse sink, shaker cabinets, white cabinets, white backsplash, stainless steel appliances, an island and yellow countertops
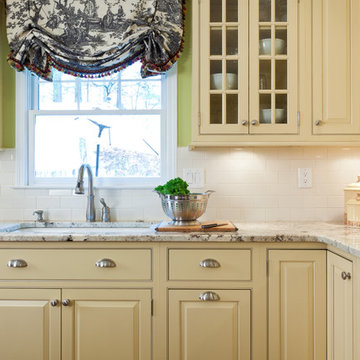
Farmhouse Country Kitchen Inset Cabinetry
Example of a huge cottage u-shaped medium tone wood floor and brown floor eat-in kitchen design in Atlanta with an undermount sink, beaded inset cabinets, yellow cabinets, granite countertops, white backsplash, subway tile backsplash, stainless steel appliances, an island and yellow countertops
Example of a huge cottage u-shaped medium tone wood floor and brown floor eat-in kitchen design in Atlanta with an undermount sink, beaded inset cabinets, yellow cabinets, granite countertops, white backsplash, subway tile backsplash, stainless steel appliances, an island and yellow countertops
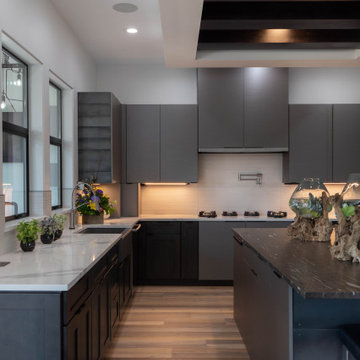
This multi award winning Kitchen features a eye-catching center island ceiling detail, 2 refrigerators and 2 windows leading out to an indoor-outdoor Kitchen featuring a Glass Garage Door opening to panoramic views.
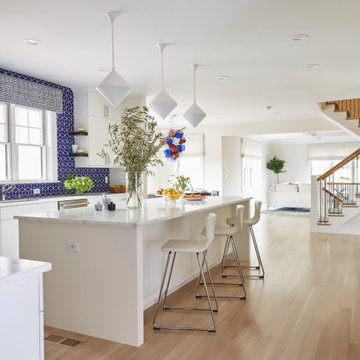
A warm modern kitchen with off-white cabinetry, bold blue custom tile backsplash, modern kitchen pendants, marble island, custom window cornice, pale light oak wood floors, and contemporary kitchen counter stools. Open flow kitchen to breakfast room and family room.
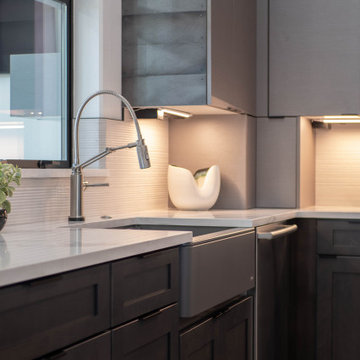
This multi award winning Kitchen features a eye-catching center island ceiling detail, 2 refrigerators and 2 windows leading out to an indoor-outdoor Kitchen featuring a Glass Garage Door opening to panoramic views.
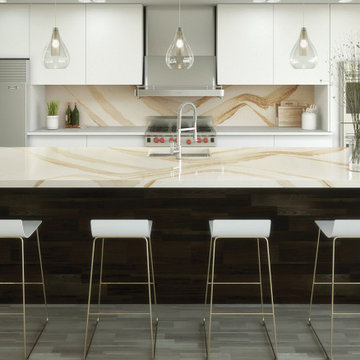
Example of a huge minimalist u-shaped terra-cotta tile, gray floor and vaulted ceiling eat-in kitchen design in Tampa with an undermount sink, flat-panel cabinets, white cabinets, quartz countertops, yellow backsplash, quartz backsplash, white appliances, an island and yellow countertops
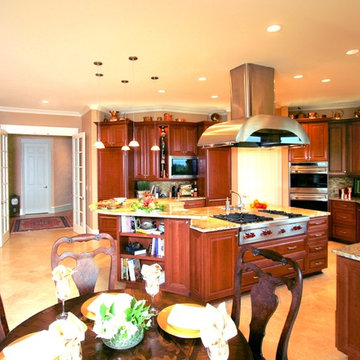
Large island includes the professional cooktop and a large prep sink. The faucet doubles as a pot filler. Raised countertop is convenient for guests and serving food. The remodeled kitchen can accommodate up to 7 cooks at the same time. Inspired Imagery Photography
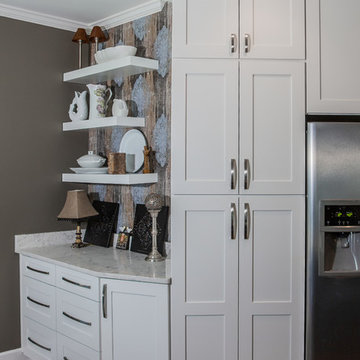
This Kitchen in Milton, Georgia is a Kitchen Lover’s Dream! The floor to ceiling Waypoint Cabinetry in Linen finish offer a vast array of storage solutions. Additional storage can be located in the kitchen island which is a great feature for working, eating or conversing with family and friends. The high contrast elements of the 30” Stainless Steel Apron sink with the Slate finish of the cabinet underneath, adds a pop of style against the light and airy finish of the rest of the kitchen. Ranier quartz countertops with Camden White 4” x 12” subway tile in brick pattern showcase the 4” x 12” Camden Deco Tiles under the stainless steel range hood. One of our favorite features of the cabinet design is how the pantry seams to hug the wall, leading the eye to the customized bar with wallpaper and exposed Waypoint shelves.
Some of the features of this kitchen:
Cabinetry: Waypoint Shaker Door Style in Linen Finish and in Slate Finish on the kitchen island
Cabinet Hardware: Merrick in Satin Nickle Finish
Tile: 4” x 12” Camden White Subway tile in Brick Pattern Layout
4” x 12” Camden Deco Tile in Pearl
1/2” x 8” Pencil Liner
Lighting: Undermount Cabinetry Lighting
Countertops: 3CM Rainier Engineered Quartz with standard eased edge
Sink: 30” Farm Sink 15G Handmade with slight curved apron

This Kitchen in Milton, Georgia is a Kitchen Lover’s Dream! The floor to ceiling Waypoint Cabinetry in Linen finish offer a vast array of storage solutions. Additional storage can be located in the kitchen island which is a great feature for working, eating or conversing with family and friends. The high contrast elements of the 30” Stainless Steel Apron sink with the Slate finish of the cabinet underneath, adds a pop of style against the light and airy finish of the rest of the kitchen. Ranier quartz countertops with Camden White 4” x 12” subway tile in brick pattern showcase the 4” x 12” Camden Deco Tiles under the stainless steel range hood. One of our favorite features of the cabinet design is how the pantry seams to hug the wall, leading the eye to the customized bar with wallpaper and exposed Waypoint shelves.
Some of the features of this kitchen:
Cabinetry: Waypoint Shaker Door Style in Linen Finish and in Slate Finish on the kitchen island
Cabinet Hardware: Merrick in Satin Nickle Finish
Tile: 4” x 12” Camden White Subway tile in Brick Pattern Layout
4” x 12” Camden Deco Tile in Pearl
1/2” x 8” Pencil Liner
Lighting: Undermount Cabinetry Lighting
Countertops: 3CM Rainier Engineered Quartz with standard eased edge
Sink: 30” Farm Sink 15G Handmade with slight curved apron
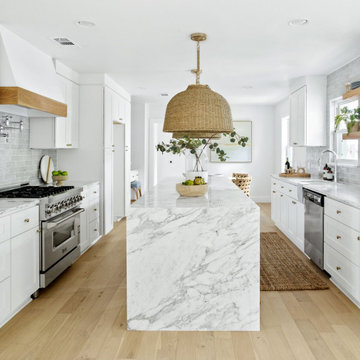
Interior Design By Designer and Broker Jessica Koltun Home | Selling Dallas Texas
Eat-in kitchen - huge contemporary galley light wood floor and brown floor eat-in kitchen idea in Dallas with a single-bowl sink, beaded inset cabinets, yellow cabinets, marble countertops, gray backsplash, stone tile backsplash, stainless steel appliances, an island and yellow countertops
Eat-in kitchen - huge contemporary galley light wood floor and brown floor eat-in kitchen idea in Dallas with a single-bowl sink, beaded inset cabinets, yellow cabinets, marble countertops, gray backsplash, stone tile backsplash, stainless steel appliances, an island and yellow countertops
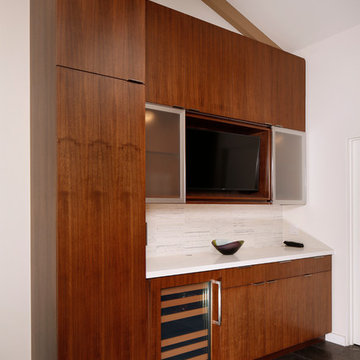
Photo ⓒ Luis de la Rosa
Example of a huge trendy l-shaped marble floor and blue floor eat-in kitchen design in Los Angeles with an undermount sink, flat-panel cabinets, dark wood cabinets, quartz countertops, white backsplash, matchstick tile backsplash, stainless steel appliances, an island and yellow countertops
Example of a huge trendy l-shaped marble floor and blue floor eat-in kitchen design in Los Angeles with an undermount sink, flat-panel cabinets, dark wood cabinets, quartz countertops, white backsplash, matchstick tile backsplash, stainless steel appliances, an island and yellow countertops
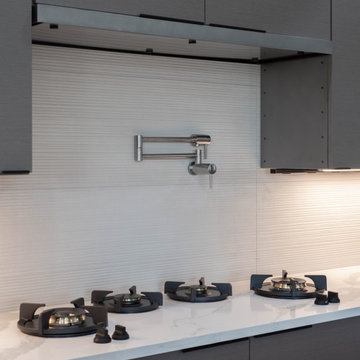
This multi award winning Kitchen features a eye-catching center island ceiling detail, 2 refrigerators and 2 windows leading out to an indoor-outdoor Kitchen featuring a Glass Garage Door opening to panoramic views.
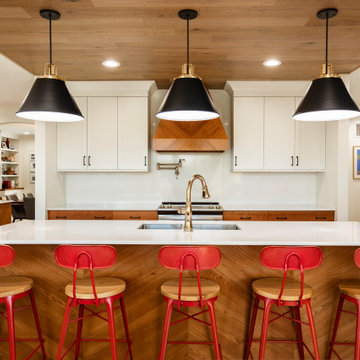
Eat-in kitchen - huge modern galley light wood floor, beige floor and wood ceiling eat-in kitchen idea in Minneapolis with a double-bowl sink, flat-panel cabinets, medium tone wood cabinets, quartz countertops, white backsplash, quartz backsplash, stainless steel appliances, two islands and yellow countertops
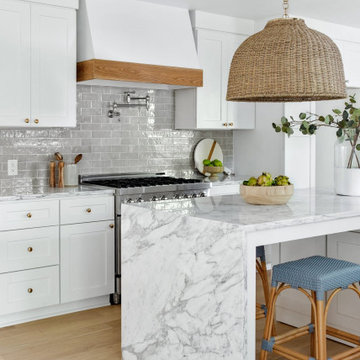
Interior Design By Designer and Broker Jessica Koltun Home | Selling Dallas Texas
Eat-in kitchen - huge contemporary galley light wood floor and brown floor eat-in kitchen idea in Dallas with a single-bowl sink, beaded inset cabinets, yellow cabinets, marble countertops, gray backsplash, stone tile backsplash, stainless steel appliances, an island and yellow countertops
Eat-in kitchen - huge contemporary galley light wood floor and brown floor eat-in kitchen idea in Dallas with a single-bowl sink, beaded inset cabinets, yellow cabinets, marble countertops, gray backsplash, stone tile backsplash, stainless steel appliances, an island and yellow countertops

The open plan of the great room, dining and kitchen, leads to a completely covered outdoor living area for year-round entertaining in the Pacific Northwest. By combining tried and true farmhouse style with sophisticated, creamy colors and textures inspired by the home's surroundings, the result is a welcoming, cohesive and intriguing living experience.
For more photos of this project visit our website: https://wendyobrienid.com.
Photography by Valve Interactive: https://valveinteractive.com/
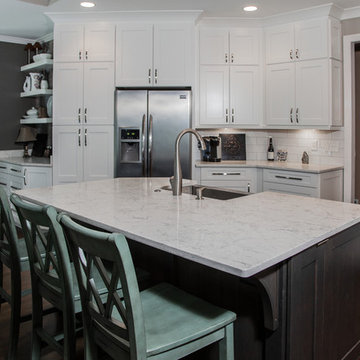
This Kitchen in Milton, Georgia is a Kitchen Lover’s Dream! The floor to ceiling Waypoint Cabinetry in Linen finish offer a vast array of storage solutions. Additional storage can be located in the kitchen island which is a great feature for working, eating or conversing with family and friends. The high contrast elements of the 30” Stainless Steel Apron sink with the Slate finish of the cabinet underneath, adds a pop of style against the light and airy finish of the rest of the kitchen. Ranier quartz countertops with Camden White 4” x 12” subway tile in brick pattern showcase the 4” x 12” Camden Deco Tiles under the stainless steel range hood. One of our favorite features of the cabinet design is how the pantry seams to hug the wall, leading the eye to the customized bar with wallpaper and exposed Waypoint shelves.
Some of the features of this kitchen:
Cabinetry: Waypoint Shaker Door Style in Linen Finish and in Slate Finish on the kitchen island
Cabinet Hardware: Merrick in Satin Nickle Finish
Tile: 4” x 12” Camden White Subway tile in Brick Pattern Layout
4” x 12” Camden Deco Tile in Pearl
1/2” x 8” Pencil Liner
Lighting: Undermount Cabinetry Lighting
Countertops: 3CM Rainier Engineered Quartz with standard eased edge
Sink: 30” Farm Sink 15G Handmade with slight curved apron
Huge Kitchen with Yellow Countertops Ideas
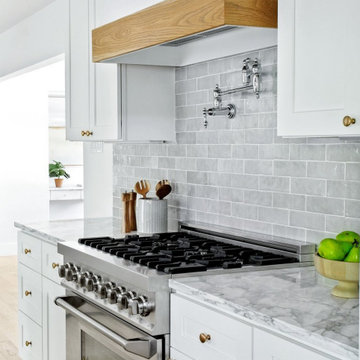
Interior Design By Designer and Broker Jessica Koltun Home | Selling Dallas Texas
Eat-in kitchen - huge contemporary galley light wood floor and brown floor eat-in kitchen idea in Dallas with a single-bowl sink, beaded inset cabinets, yellow cabinets, marble countertops, gray backsplash, stone tile backsplash, stainless steel appliances, an island and yellow countertops
Eat-in kitchen - huge contemporary galley light wood floor and brown floor eat-in kitchen idea in Dallas with a single-bowl sink, beaded inset cabinets, yellow cabinets, marble countertops, gray backsplash, stone tile backsplash, stainless steel appliances, an island and yellow countertops
1





