Galley Kitchen with Recycled Glass Countertops Ideas
Refine by:
Budget
Sort by:Popular Today
1 - 20 of 206 photos
Item 1 of 3

Breakfast nook--After. A custom built-in bench (cherry, like the cabinetry) works well for eat-in breakfasts. Period reproduction lighting, Deco pulls, and a custom formica table root the kitchen to the origins of the home.
All photos by Matt Niebuhr. www.mattniebuhr.com
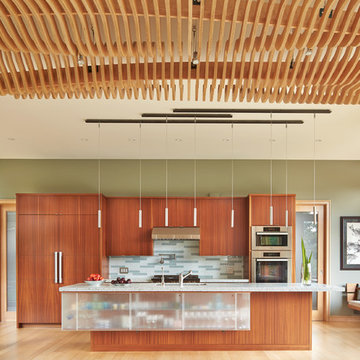
Benjamin Benschneider
Inspiration for a mid-sized modern galley light wood floor open concept kitchen remodel in Seattle with an undermount sink, flat-panel cabinets, medium tone wood cabinets, recycled glass countertops, gray backsplash, glass tile backsplash, stainless steel appliances and an island
Inspiration for a mid-sized modern galley light wood floor open concept kitchen remodel in Seattle with an undermount sink, flat-panel cabinets, medium tone wood cabinets, recycled glass countertops, gray backsplash, glass tile backsplash, stainless steel appliances and an island

Benjamin Benschneider
Example of a mid-sized minimalist galley light wood floor open concept kitchen design in Seattle with an undermount sink, flat-panel cabinets, medium tone wood cabinets, recycled glass countertops, gray backsplash, glass tile backsplash, stainless steel appliances and an island
Example of a mid-sized minimalist galley light wood floor open concept kitchen design in Seattle with an undermount sink, flat-panel cabinets, medium tone wood cabinets, recycled glass countertops, gray backsplash, glass tile backsplash, stainless steel appliances and an island
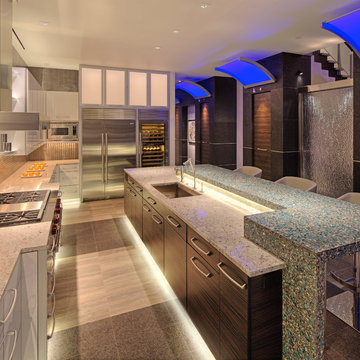
Photo: Mark Heffron
Example of a trendy galley eat-in kitchen design in Milwaukee with stainless steel appliances, an undermount sink, white cabinets, recycled glass countertops, black backsplash and metal backsplash
Example of a trendy galley eat-in kitchen design in Milwaukee with stainless steel appliances, an undermount sink, white cabinets, recycled glass countertops, black backsplash and metal backsplash
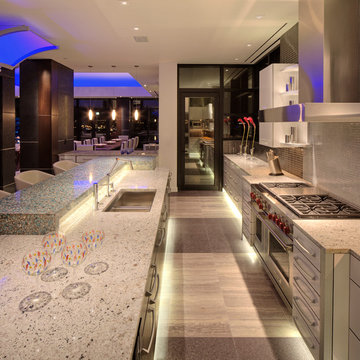
Photo: Mark Heffron
Inspiration for a contemporary galley eat-in kitchen remodel in Milwaukee with an undermount sink, white cabinets, recycled glass countertops, black backsplash, metal backsplash and stainless steel appliances
Inspiration for a contemporary galley eat-in kitchen remodel in Milwaukee with an undermount sink, white cabinets, recycled glass countertops, black backsplash, metal backsplash and stainless steel appliances
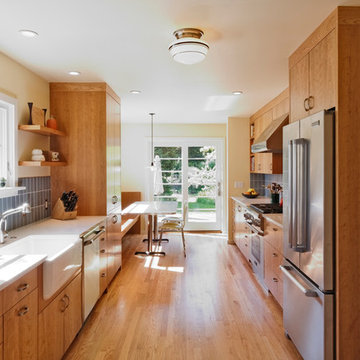
Example of a trendy galley kitchen design in Portland with a farmhouse sink, stainless steel appliances, recycled glass countertops, blue backsplash, medium tone wood cabinets and subway tile backsplash

A beautiful match of the glass backsplash with a Quartzite natural stone countertop, made from sandstone, for the chef in the kitchen.
Huge transitional galley slate floor eat-in kitchen photo in Boston with an undermount sink, flat-panel cabinets, dark wood cabinets, recycled glass countertops, white backsplash, glass tile backsplash, stainless steel appliances and an island
Huge transitional galley slate floor eat-in kitchen photo in Boston with an undermount sink, flat-panel cabinets, dark wood cabinets, recycled glass countertops, white backsplash, glass tile backsplash, stainless steel appliances and an island
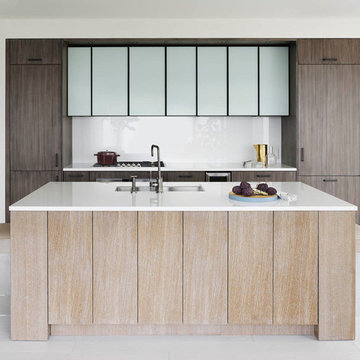
Trendy galley kitchen photo in New York with an undermount sink, flat-panel cabinets, dark wood cabinets, recycled glass countertops, white backsplash, glass sheet backsplash and an island
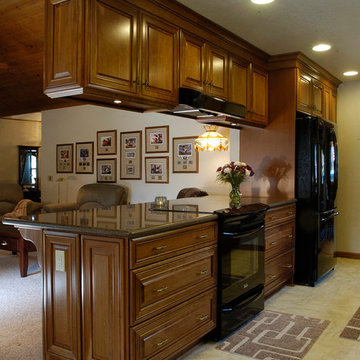
Designer: Kathy Starrett
Inspiration for a mid-sized timeless galley porcelain tile kitchen remodel in Sacramento with an undermount sink, raised-panel cabinets, medium tone wood cabinets, recycled glass countertops, beige backsplash, stone tile backsplash, black appliances and no island
Inspiration for a mid-sized timeless galley porcelain tile kitchen remodel in Sacramento with an undermount sink, raised-panel cabinets, medium tone wood cabinets, recycled glass countertops, beige backsplash, stone tile backsplash, black appliances and no island
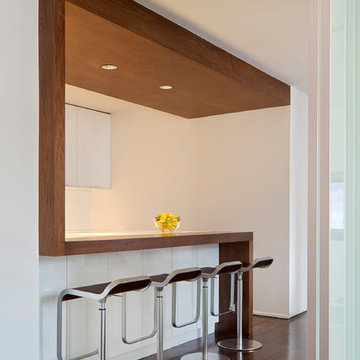
The design of this four bedroom Upper West Side apartment involved the complete renovation of one half of the unit and the remodeling of the other half.
The main living space includes a foyer, lounge, library, kitchen and island. The library can be converted into the fourth bedroom by deploying a series of sliding/folding glass doors together with a pivoting wall panel to separate it from the rest of the living area. The kitchen is delineated as a special space within the open floor plan by virtue of a folded wooden volume around the island - inviting casual congregation and dining.
All three bathrooms were designed with a common language of modern finishes and fixtures, with functional variations depending on their location within the apartment. New closets serve each bedroom as well as the foyer and lounge spaces.
Materials are kept to a limited palette of dark stained wood flooring, American Walnut for bathroom vanities and the kitchen island, white gloss and lacquer finish cabinetry, and translucent glass door panelling with natural anodized aluminum trim. Lightly veined carrara marble lines the bathroom floors and walls.
www.archphoto.com
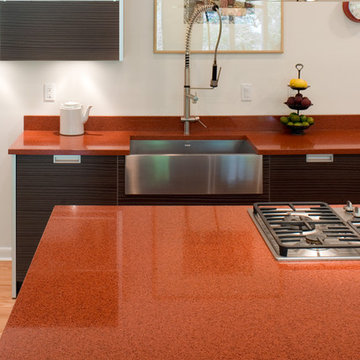
Moroccan Red island and counters.
Photo courtesy of Brett Drury
Trendy galley light wood floor kitchen photo in New York with a farmhouse sink, flat-panel cabinets, dark wood cabinets, recycled glass countertops, stainless steel appliances and an island
Trendy galley light wood floor kitchen photo in New York with a farmhouse sink, flat-panel cabinets, dark wood cabinets, recycled glass countertops, stainless steel appliances and an island
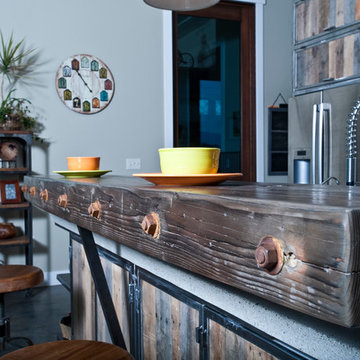
Glulam breakfast bar with reclaimed hardware
Photography by Lynn Donaldson
Open concept kitchen - large industrial galley concrete floor open concept kitchen idea in Other with a double-bowl sink, distressed cabinets, recycled glass countertops, metallic backsplash, stainless steel appliances and an island
Open concept kitchen - large industrial galley concrete floor open concept kitchen idea in Other with a double-bowl sink, distressed cabinets, recycled glass countertops, metallic backsplash, stainless steel appliances and an island
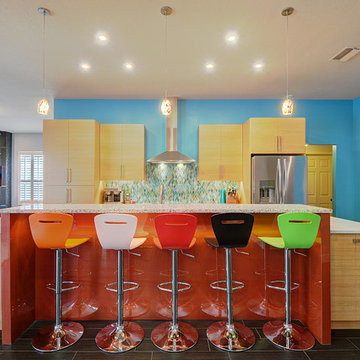
Rickie Agapito, Agapito Online
Inspiration for a large contemporary galley porcelain tile open concept kitchen remodel in Tampa with a single-bowl sink, flat-panel cabinets, light wood cabinets, recycled glass countertops, blue backsplash, glass tile backsplash, stainless steel appliances and an island
Inspiration for a large contemporary galley porcelain tile open concept kitchen remodel in Tampa with a single-bowl sink, flat-panel cabinets, light wood cabinets, recycled glass countertops, blue backsplash, glass tile backsplash, stainless steel appliances and an island
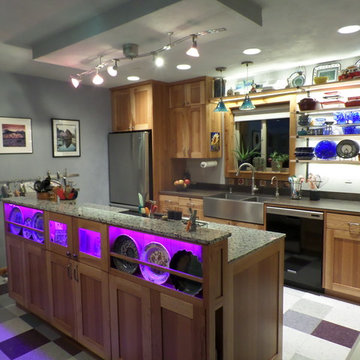
Eat-in kitchen - mid-sized craftsman galley eat-in kitchen idea in Other with a farmhouse sink, shaker cabinets, medium tone wood cabinets, recycled glass countertops, gray backsplash, stainless steel appliances and an island
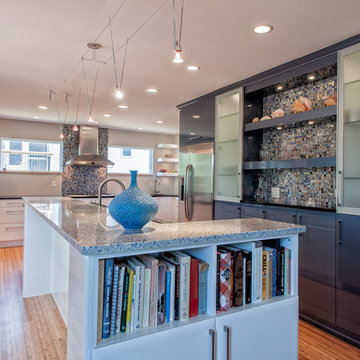
Holiday cabinets, Greenfield recycled glass counter tops. Bamboo flooring. Cable lighting. Lint fine art
Inspiration for a contemporary galley eat-in kitchen remodel in Cedar Rapids with an undermount sink, glass-front cabinets, white cabinets, recycled glass countertops, blue backsplash and stainless steel appliances
Inspiration for a contemporary galley eat-in kitchen remodel in Cedar Rapids with an undermount sink, glass-front cabinets, white cabinets, recycled glass countertops, blue backsplash and stainless steel appliances
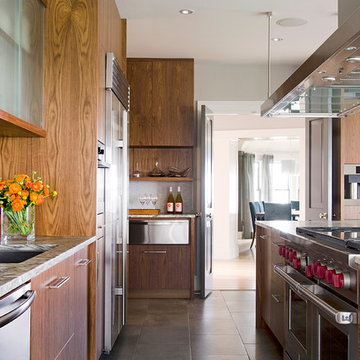
Everything a great cook would want in their kitchen
Example of a huge transitional galley slate floor eat-in kitchen design in Boston with an undermount sink, flat-panel cabinets, dark wood cabinets, recycled glass countertops, white backsplash, glass tile backsplash, stainless steel appliances and an island
Example of a huge transitional galley slate floor eat-in kitchen design in Boston with an undermount sink, flat-panel cabinets, dark wood cabinets, recycled glass countertops, white backsplash, glass tile backsplash, stainless steel appliances and an island

The design of this four bedroom Upper West Side apartment involved the complete renovation of one half of the unit and the remodeling of the other half.
The main living space includes a foyer, lounge, library, kitchen and island. The library can be converted into the fourth bedroom by deploying a series of sliding/folding glass doors together with a pivoting wall panel to separate it from the rest of the living area. The kitchen is delineated as a special space within the open floor plan by virtue of a folded wooden volume around the island - inviting casual congregation and dining.
All three bathrooms were designed with a common language of modern finishes and fixtures, with functional variations depending on their location within the apartment. New closets serve each bedroom as well as the foyer and lounge spaces.
Materials are kept to a limited palette of dark stained wood flooring, American Walnut for bathroom vanities and the kitchen island, white gloss and lacquer finish cabinetry, and translucent glass door panelling with natural anodized aluminum trim. Lightly veined carrara marble lines the bathroom floors and walls.
www.archphoto.com
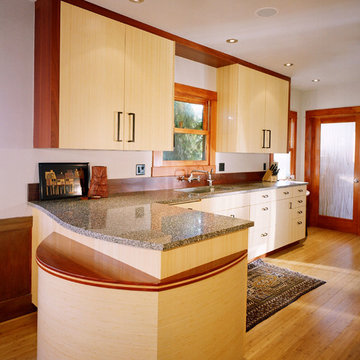
The exterior of the cabinets are vertical cut natural bamboo with a clear lacquer finish. Jatoba wood is used as an accent color.
Inspiration for a mid-sized modern galley bamboo floor eat-in kitchen remodel in San Francisco with flat-panel cabinets, light wood cabinets, recycled glass countertops, gray backsplash, stainless steel appliances and an undermount sink
Inspiration for a mid-sized modern galley bamboo floor eat-in kitchen remodel in San Francisco with flat-panel cabinets, light wood cabinets, recycled glass countertops, gray backsplash, stainless steel appliances and an undermount sink
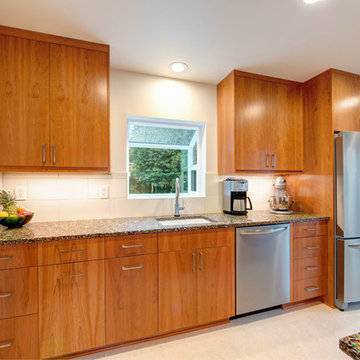
Ash Creek Photography
Trendy galley porcelain tile enclosed kitchen photo in Portland with an undermount sink, flat-panel cabinets, light wood cabinets, recycled glass countertops, white backsplash, porcelain backsplash, stainless steel appliances and no island
Trendy galley porcelain tile enclosed kitchen photo in Portland with an undermount sink, flat-panel cabinets, light wood cabinets, recycled glass countertops, white backsplash, porcelain backsplash, stainless steel appliances and no island
Galley Kitchen with Recycled Glass Countertops Ideas
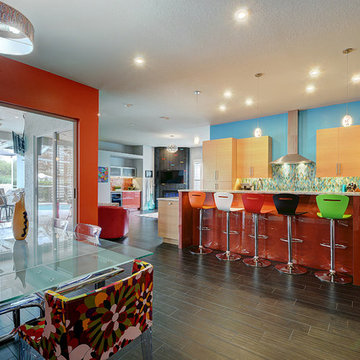
Rickie Agapito, Agapito Online
Large trendy galley porcelain tile open concept kitchen photo in Tampa with a single-bowl sink, flat-panel cabinets, light wood cabinets, recycled glass countertops, blue backsplash, glass tile backsplash, stainless steel appliances and an island
Large trendy galley porcelain tile open concept kitchen photo in Tampa with a single-bowl sink, flat-panel cabinets, light wood cabinets, recycled glass countertops, blue backsplash, glass tile backsplash, stainless steel appliances and an island
1





