White Floor Kitchen with Terrazzo Countertops Ideas
Refine by:
Budget
Sort by:Popular Today
1 - 20 of 23 photos
Item 1 of 3
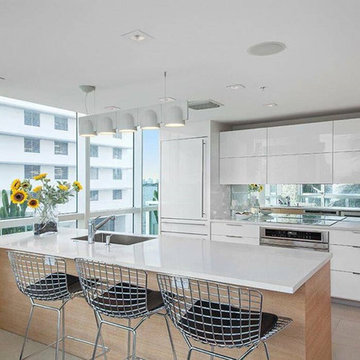
This modern white kitchen has a engineered terrazzo counter and recycled glass mosaic accent column. The counter material is 1/4" thick and can be placed on top of existing counters. There are many countertop colors and you can create a custom mosaic mix.
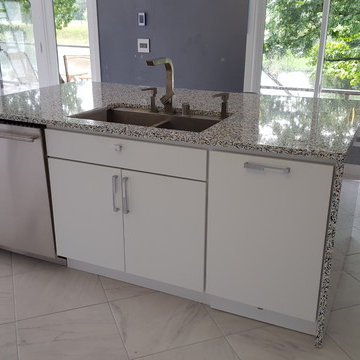
Example of a large minimalist single-wall porcelain tile and white floor eat-in kitchen design in Minneapolis with flat-panel cabinets, white cabinets, white backsplash, stainless steel appliances, an island, a double-bowl sink and terrazzo countertops
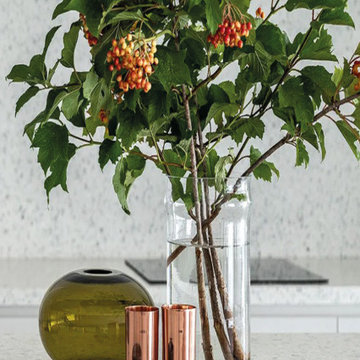
Style and modern trends in design distinguish the bright, open spaces of a private residence in Sydney, where authenticity and sophistication are embodied in the delicate hues of light gray of the SB250 Lido terrazzo provided for the project. The gray marble aggregate set in a white base exalts the entire living area Venetian seminato having been used as flooring and for the countertops and backsplash in the kitchen, as well as for an elegant island that was custom-made out of sculpted terrazzo
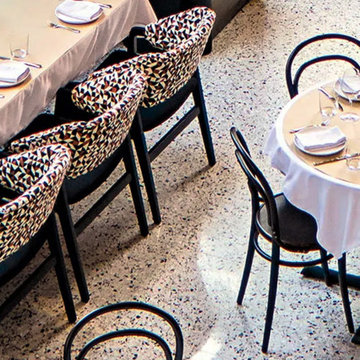
Agglomerated white marble with contrasting inclusions. The cutting-edge technology and versatility we have developed over the years have resulted in four main line of Agglotech terrazzo — Classico. Our traditional terrazzo with mid-sized marble chips is a favorite in the fashion, luxury-goods and interior-design industries for the undisputed elegance of its color tones.
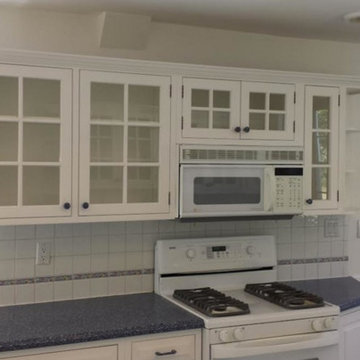
Example of a mid-sized transitional l-shaped ceramic tile and white floor enclosed kitchen design in New York with glass-front cabinets, white cabinets, terrazzo countertops, white backsplash, ceramic backsplash and white appliances
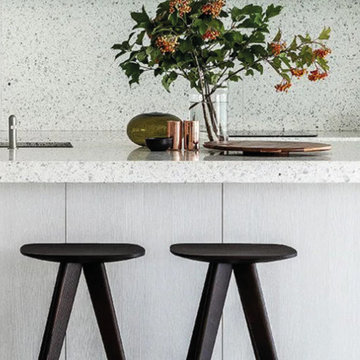
Style and modern trends in design distinguish the bright, open spaces of a private residence in Sydney, where authenticity and sophistication are embodied in the delicate hues of light gray of the SB250 Lido terrazzo provided for the project. The gray marble aggregate set in a white base exalts the entire living area Venetian seminato having been used as flooring and for the countertops and backsplash in the kitchen, as well as for an elegant island that was custom-made out of sculpted terrazzo
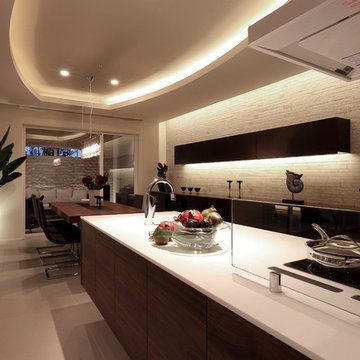
開放感のある吹き抜けリビングが特徴的なシンプル・ラグジュアリースタイルの展示場。 コンセプトの「コートヤード(中庭)のある暮らし」を象徴するアウトドアダイニングは、 水や風などの自然を身近に感じながら、 食事を楽しんだり読書をしてリラックスできる空間です。縦と横・内と外に開放され、 外からの視線は遮りプライベート感のある空間デザインとなっています。
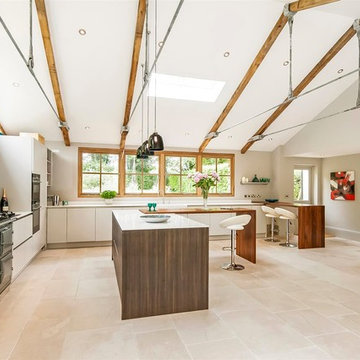
Knight Frank
Example of a huge arts and crafts single-wall porcelain tile and white floor open concept kitchen design in Hampshire with a drop-in sink, flat-panel cabinets, white cabinets, terrazzo countertops, white backsplash, stainless steel appliances and an island
Example of a huge arts and crafts single-wall porcelain tile and white floor open concept kitchen design in Hampshire with a drop-in sink, flat-panel cabinets, white cabinets, terrazzo countertops, white backsplash, stainless steel appliances and an island
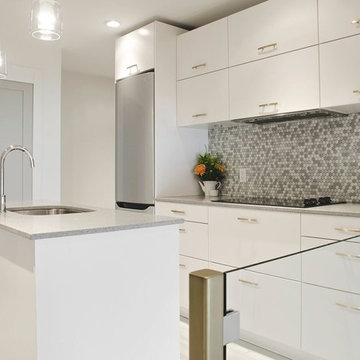
Inspiration for a small contemporary l-shaped porcelain tile and white floor kitchen remodel in Vancouver with an undermount sink, flat-panel cabinets, white cabinets, terrazzo countertops, multicolored backsplash, mosaic tile backsplash, stainless steel appliances and an island
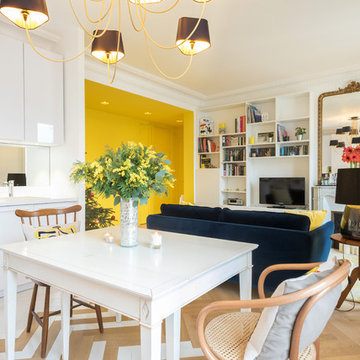
Terra-cotta tile and white floor kitchen photo in Paris with terrazzo countertops, mirror backsplash and white countertops
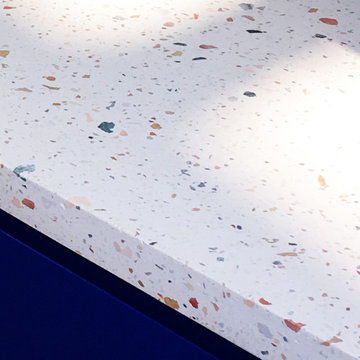
Réalisation d'un plan de travail avec sa crédence coulé sur place pour une cuisine.
Inspiration for a mid-sized contemporary l-shaped white floor open concept kitchen remodel in Nantes with recessed-panel cabinets, white cabinets, terrazzo countertops, no island and white countertops
Inspiration for a mid-sized contemporary l-shaped white floor open concept kitchen remodel in Nantes with recessed-panel cabinets, white cabinets, terrazzo countertops, no island and white countertops

Open concept kitchen - mid-sized contemporary single-wall terrazzo floor, white floor and coffered ceiling open concept kitchen idea in Other with a drop-in sink, beaded inset cabinets, blue cabinets, terrazzo countertops, metallic backsplash, glass sheet backsplash, black appliances, an island and white countertops
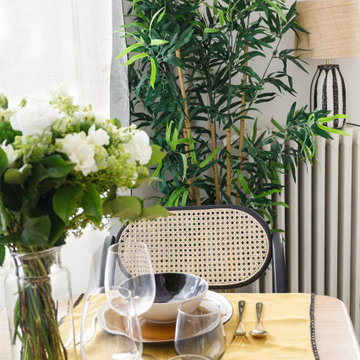
Small 1960s single-wall cement tile floor and white floor open concept kitchen photo in Paris with an undermount sink, flat-panel cabinets, white cabinets, terrazzo countertops, black backsplash, ceramic backsplash, paneled appliances, no island and multicolored countertops
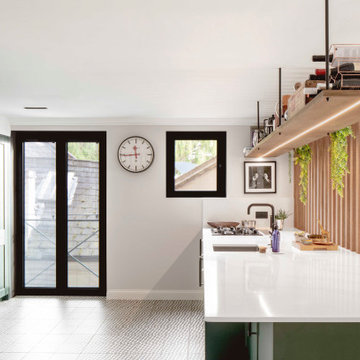
Timber fins help create a sense of privacy between the kitchen and dining space while also maintaining a visual connection between the spaces.
Large trendy galley ceramic tile and white floor open concept kitchen photo in London with an undermount sink, recessed-panel cabinets, green cabinets, terrazzo countertops, paneled appliances, a peninsula and white countertops
Large trendy galley ceramic tile and white floor open concept kitchen photo in London with an undermount sink, recessed-panel cabinets, green cabinets, terrazzo countertops, paneled appliances, a peninsula and white countertops
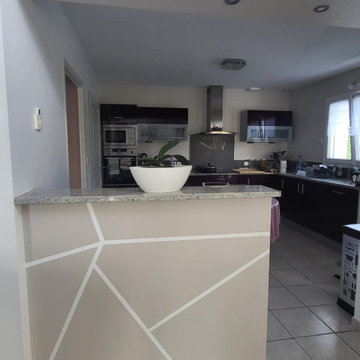
Conseil cuisine : les clients voulaient éclaircir cette pièce qui avait un "rose saumon" au mur et des meubles "violet aubergine". Ils voulaient conserver la crédence et les meubles qui son en très bon état.
J'ai choisis d'alterner les murs avec du blanc cassé ( le même que le séjour) et un beige chaud.
Pour créer une séparation visuelle on a créé un jeu de peinture sur la façade du bar, ce qui le met également en valeur.
Les luminaires et la déco (encore en cours) ont aussi été changé.
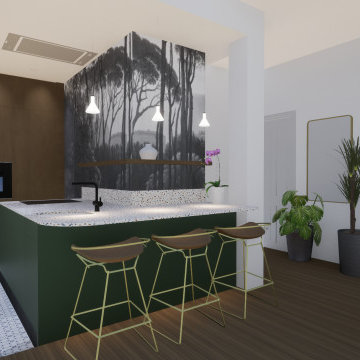
Repenser totalement un espace cuisine, en favorisant l’ergonomie, le rangement et en créant une cohérence avec l’environnement déjà existant.
Version 2

Example of a small 1950s single-wall cement tile floor and white floor open concept kitchen design in Paris with an undermount sink, flat-panel cabinets, white cabinets, terrazzo countertops, black backsplash, ceramic backsplash, paneled appliances, no island and multicolored countertops
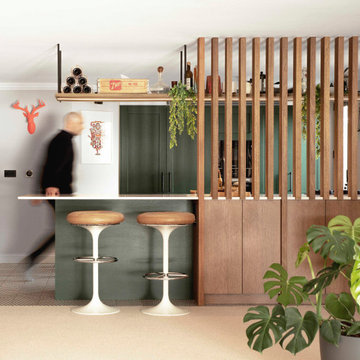
Timber fins help create a sense of privacy between the kitchen and dining space while also maintaining a visual connection between the spaces.
Example of a large trendy galley ceramic tile and white floor open concept kitchen design in London with an undermount sink, recessed-panel cabinets, green cabinets, terrazzo countertops, paneled appliances, a peninsula and white countertops
Example of a large trendy galley ceramic tile and white floor open concept kitchen design in London with an undermount sink, recessed-panel cabinets, green cabinets, terrazzo countertops, paneled appliances, a peninsula and white countertops
White Floor Kitchen with Terrazzo Countertops Ideas
1





