Multicolored Floor Kitchen Pantry Ideas
Refine by:
Budget
Sort by:Popular Today
1 - 20 of 1,098 photos
Item 1 of 3

The showstopper kitchen is punctuated by the blue skies and green rolling hills of this Omaha home's exterior landscape. The crisp black and white kitchen features a vaulted ceiling with wood ceiling beams, large modern black windows, wood look tile floors, Wolf Subzero appliances, a large kitchen island with seating for six, an expansive dining area with floor to ceiling windows, black and gold island pendants, quartz countertops and a marble tile backsplash. A scullery located behind the kitchen features ample pantry storage, a prep sink, a built-in coffee bar and stunning black and white marble floor tile.

The butler's pantry of the home features stainless steel appliances, a herringbone flooring and a subway tile back splash.
Example of a huge classic l-shaped multicolored floor and shiplap ceiling kitchen pantry design in Baltimore with white cabinets, zinc countertops, white backsplash, subway tile backsplash and stainless steel appliances
Example of a huge classic l-shaped multicolored floor and shiplap ceiling kitchen pantry design in Baltimore with white cabinets, zinc countertops, white backsplash, subway tile backsplash and stainless steel appliances
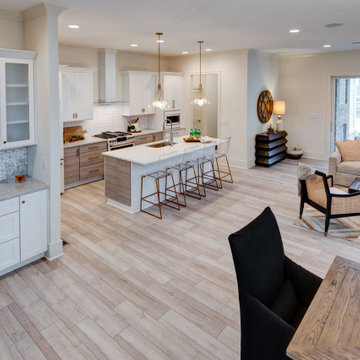
Example of a mid-sized trendy single-wall vinyl floor and multicolored floor kitchen pantry design in Indianapolis with an undermount sink, shaker cabinets, white cabinets, granite countertops, white backsplash, ceramic backsplash, white appliances, an island and white countertops

Small Galley kitchen, becomes charming and efficient.
Small transitional galley vinyl floor and multicolored floor kitchen pantry photo in Other with a farmhouse sink, shaker cabinets, light wood cabinets, granite countertops, multicolored backsplash, porcelain backsplash, stainless steel appliances, no island and gray countertops
Small transitional galley vinyl floor and multicolored floor kitchen pantry photo in Other with a farmhouse sink, shaker cabinets, light wood cabinets, granite countertops, multicolored backsplash, porcelain backsplash, stainless steel appliances, no island and gray countertops

charming Sea cliff turn of century victorian needed a renovation that was appropriate to the vintage yet, edgy styling.
a textured natural oak farm sink base juxtaposed a soft gray, with the heavy shelves on the wall made this kitchen unique.
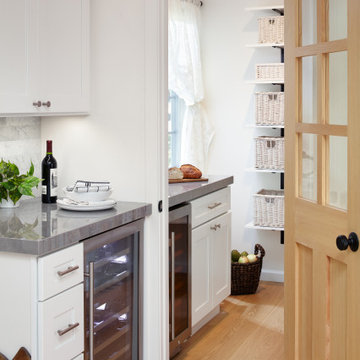
Kitchen pantry - large contemporary l-shaped light wood floor and multicolored floor kitchen pantry idea in San Francisco with an undermount sink, shaker cabinets, white cabinets, quartz countertops, gray backsplash, marble backsplash, stainless steel appliances, an island and gray countertops

Minimal, white shaker cabinets brighten the room and help to solidify that mid-century modern feel my clients were seeking. However, my clients’ personality and that of the space shines through in the subway tiles’ pop of color. OK – maybe it’s a little more than a pop of color, but it takes this kitchen to the next level. The shiny, blue tile is an unexpected move that completely transforms this space.
Material choice in this project had more of a significance because the kitchen’s shape and size didn’t change and was still rather confined.
Because of this, the layout needed to be organized purposefully, leaving the real transformation up to the material.Material choice in this project had more of a significance because the kitchen’s shape and size didn’t change and was still rather confined.
Because of this, the layout needed to be organized purposefully, leaving the real transformation up to the material.

Builder: J. Peterson Homes
Interior Design: Vision Interiors by Visbeen
Photographer: Ashley Avila Photography
The best of the past and present meet in this distinguished design. Custom craftsmanship and distinctive detailing give this lakefront residence its vintage flavor while an open and light-filled floor plan clearly mark it as contemporary. With its interesting shingled roof lines, abundant windows with decorative brackets and welcoming porch, the exterior takes in surrounding views while the interior meets and exceeds contemporary expectations of ease and comfort. The main level features almost 3,000 square feet of open living, from the charming entry with multiple window seats and built-in benches to the central 15 by 22-foot kitchen, 22 by 18-foot living room with fireplace and adjacent dining and a relaxing, almost 300-square-foot screened-in porch. Nearby is a private sitting room and a 14 by 15-foot master bedroom with built-ins and a spa-style double-sink bath with a beautiful barrel-vaulted ceiling. The main level also includes a work room and first floor laundry, while the 2,165-square-foot second level includes three bedroom suites, a loft and a separate 966-square-foot guest quarters with private living area, kitchen and bedroom. Rounding out the offerings is the 1,960-square-foot lower level, where you can rest and recuperate in the sauna after a workout in your nearby exercise room. Also featured is a 21 by 18-family room, a 14 by 17-square-foot home theater, and an 11 by 12-foot guest bedroom suite.
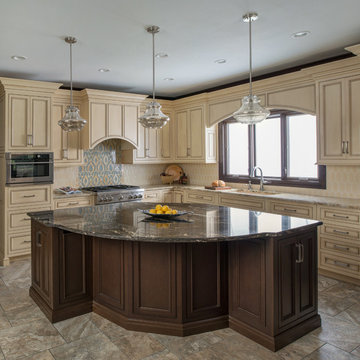
Kitchen pantry - large transitional l-shaped travertine floor and multicolored floor kitchen pantry idea in Kansas City with an undermount sink, recessed-panel cabinets, beige cabinets, granite countertops, beige backsplash, ceramic backsplash, stainless steel appliances and an island

Example of a large minimalist l-shaped dark wood floor and multicolored floor kitchen pantry design in Los Angeles with an integrated sink, flat-panel cabinets, blue cabinets, solid surface countertops, white backsplash, glass sheet backsplash, stainless steel appliances and white countertops
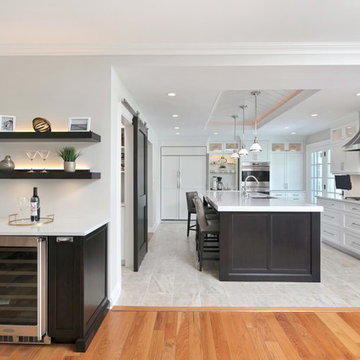
Kitchen Designer: Rene Costabile of Design Line Kitchens
Photography by Nettie Einhorn
Example of a mid-sized transitional l-shaped porcelain tile and multicolored floor kitchen pantry design in Newark with an undermount sink, recessed-panel cabinets, white cabinets, quartz countertops, white backsplash, paneled appliances, an island and white countertops
Example of a mid-sized transitional l-shaped porcelain tile and multicolored floor kitchen pantry design in Newark with an undermount sink, recessed-panel cabinets, white cabinets, quartz countertops, white backsplash, paneled appliances, an island and white countertops
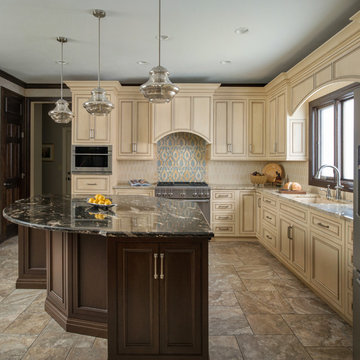
Large transitional l-shaped travertine floor and multicolored floor kitchen pantry photo in Kansas City with an undermount sink, recessed-panel cabinets, beige cabinets, granite countertops, beige backsplash, ceramic backsplash, stainless steel appliances and an island

Walk-in pantry featuring white kitchen wall cabinets, custom backsplash, and marble countertops.
Example of a huge tuscan u-shaped porcelain tile and multicolored floor kitchen pantry design in Phoenix with an undermount sink, recessed-panel cabinets, dark wood cabinets, quartzite countertops, multicolored backsplash, porcelain backsplash, stainless steel appliances, two islands and beige countertops
Example of a huge tuscan u-shaped porcelain tile and multicolored floor kitchen pantry design in Phoenix with an undermount sink, recessed-panel cabinets, dark wood cabinets, quartzite countertops, multicolored backsplash, porcelain backsplash, stainless steel appliances, two islands and beige countertops
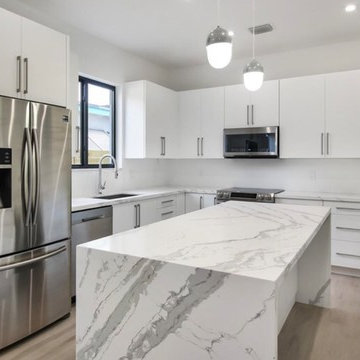
Complete remodel at Burlingame, CA, High Quality laminate flooring, flat-panel white kitchen cabinets, soft closing doors, custom island, Quartz Calacata White countertop, Stainless steel appliances, Led lighting and island light fixtures, quartz slab backsplash.
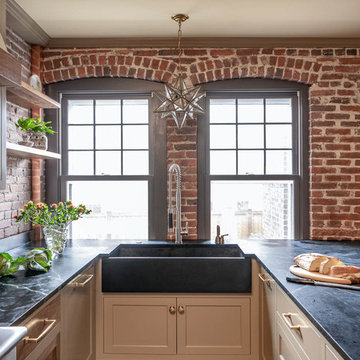
L Shaped Jewett Farms Kitchen, with Brick Walls
Example of a mid-sized country l-shaped slate floor and multicolored floor kitchen pantry design in Boston with shaker cabinets, brown cabinets, stainless steel appliances, an island, black countertops, an undermount sink, red backsplash and brick backsplash
Example of a mid-sized country l-shaped slate floor and multicolored floor kitchen pantry design in Boston with shaker cabinets, brown cabinets, stainless steel appliances, an island, black countertops, an undermount sink, red backsplash and brick backsplash
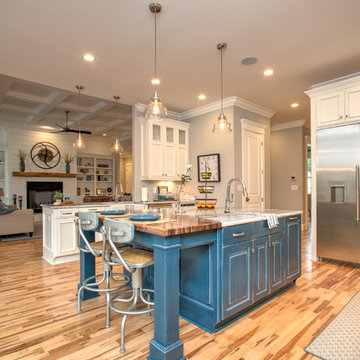
Gourmet kitchen area, prep island, and family living space
Smith Marketing
Kitchen pantry - large transitional u-shaped light wood floor and multicolored floor kitchen pantry idea in Other with a farmhouse sink, raised-panel cabinets, white cabinets, quartzite countertops, gray backsplash, glass tile backsplash, stainless steel appliances and an island
Kitchen pantry - large transitional u-shaped light wood floor and multicolored floor kitchen pantry idea in Other with a farmhouse sink, raised-panel cabinets, white cabinets, quartzite countertops, gray backsplash, glass tile backsplash, stainless steel appliances and an island
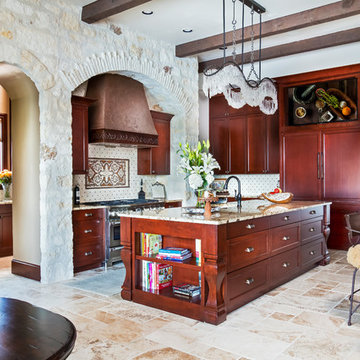
Kitchen Waterfront Texas Tuscan Villa by Zbranek and Holt Custom Homes, Austin and Horseshoe Bay Custom Home Builders
Example of a huge tuscan galley travertine floor and multicolored floor kitchen pantry design in Austin with a drop-in sink, recessed-panel cabinets, dark wood cabinets, granite countertops, multicolored backsplash, ceramic backsplash, stainless steel appliances and two islands
Example of a huge tuscan galley travertine floor and multicolored floor kitchen pantry design in Austin with a drop-in sink, recessed-panel cabinets, dark wood cabinets, granite countertops, multicolored backsplash, ceramic backsplash, stainless steel appliances and two islands
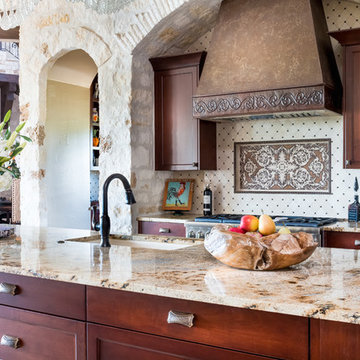
Kitchen Island Waterfront Texas Tuscan Villa by Zbranek and Holt Custom Homes, Austin and Horseshoe Bay Custom Home Builders
Huge tuscan galley travertine floor and multicolored floor kitchen pantry photo in Austin with a drop-in sink, recessed-panel cabinets, dark wood cabinets, granite countertops, multicolored backsplash, ceramic backsplash, stainless steel appliances and two islands
Huge tuscan galley travertine floor and multicolored floor kitchen pantry photo in Austin with a drop-in sink, recessed-panel cabinets, dark wood cabinets, granite countertops, multicolored backsplash, ceramic backsplash, stainless steel appliances and two islands
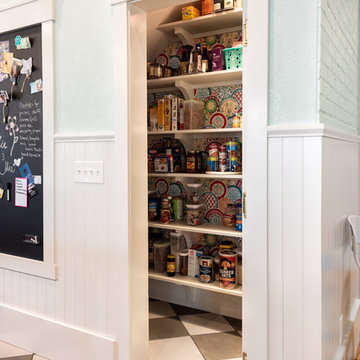
©2018 Sligh Cabinets, Inc. | Custom Cabinetry by Sligh Cabinets, Inc. | Countertops by Presidio Tile & Stone
Example of a large eclectic u-shaped porcelain tile and multicolored floor kitchen pantry design in San Luis Obispo with shaker cabinets, two islands and white cabinets
Example of a large eclectic u-shaped porcelain tile and multicolored floor kitchen pantry design in San Luis Obispo with shaker cabinets, two islands and white cabinets
Multicolored Floor Kitchen Pantry Ideas

Mid-sized minimalist single-wall light wood floor and multicolored floor kitchen pantry photo in Orange County with a single-bowl sink, shaker cabinets, light wood cabinets, laminate countertops, white backsplash, marble backsplash, stainless steel appliances, an island and white countertops
1





