Laminate Floor and Brown Floor Home Bar Ideas
Refine by:
Budget
Sort by:Popular Today
1 - 20 of 248 photos
Item 1 of 3

With Summer on its way, having a home bar is the perfect setting to host a gathering with family and friends, and having a functional and totally modern home bar will allow you to do so!

With Summer on its way, having a home bar is the perfect setting to host a gathering with family and friends, and having a functional and totally modern home bar will allow you to do so!
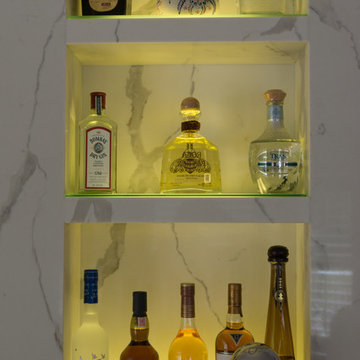
Example of a small transitional laminate floor and brown floor seated home bar design in San Francisco with an undermount sink, shaker cabinets, white cabinets, quartzite countertops, brown backsplash and stone tile backsplash

Inspiration for a large industrial l-shaped laminate floor and brown floor home bar remodel in San Francisco with an undermount sink, shaker cabinets, black cabinets, granite countertops, stone slab backsplash and black countertops
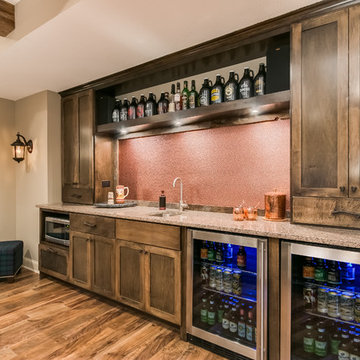
Scott Amundson Photography
Mid-sized mountain style laminate floor and brown floor home bar photo in Minneapolis
Mid-sized mountain style laminate floor and brown floor home bar photo in Minneapolis

This was a typical laundry room / small pantry closet and part of this room didnt even exist . It was part of the garage we enclosed to make room for the pantry storage and home bar as well as a butler's pantry
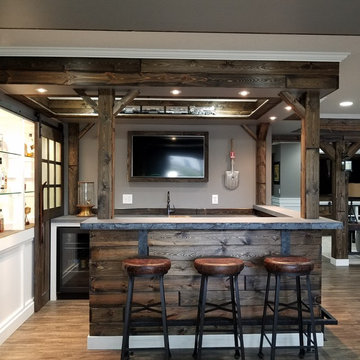
Custom Bar- Concrete Bar Tops- Modern Homes.
Large arts and crafts u-shaped laminate floor and brown floor seated home bar photo in Minneapolis with medium tone wood cabinets, concrete countertops, brown backsplash and wood backsplash
Large arts and crafts u-shaped laminate floor and brown floor seated home bar photo in Minneapolis with medium tone wood cabinets, concrete countertops, brown backsplash and wood backsplash
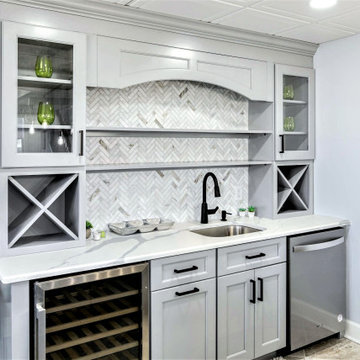
Example of a large transitional laminate floor and brown floor home bar design in Philadelphia

Lower level wet bar features open metal shelving.
Backsplash field tile is AKDO GL1815-0312CO 3" x 12" in dove gray installed in a vertical stacked pattern.
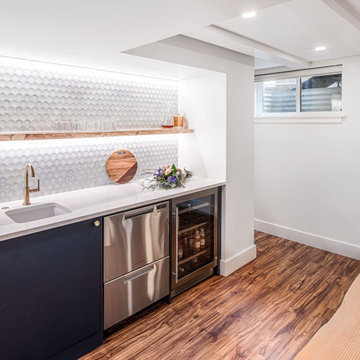
Mid-sized transitional laminate floor and brown floor home bar photo in Portland
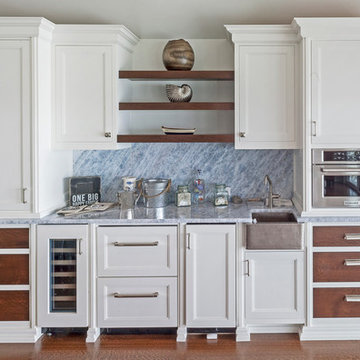
Mid-sized trendy single-wall laminate floor and brown floor seated home bar photo in New York with an undermount sink, raised-panel cabinets, white cabinets, marble countertops, gray backsplash, marble backsplash and gray countertops
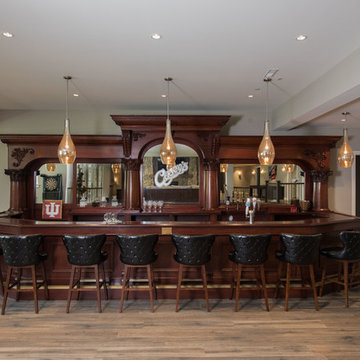
Home bar in basement complete with tap and mirrored backing
Inspiration for a large timeless galley laminate floor and brown floor seated home bar remodel in Chicago with open cabinets, medium tone wood cabinets, mirror backsplash and brown countertops
Inspiration for a large timeless galley laminate floor and brown floor seated home bar remodel in Chicago with open cabinets, medium tone wood cabinets, mirror backsplash and brown countertops
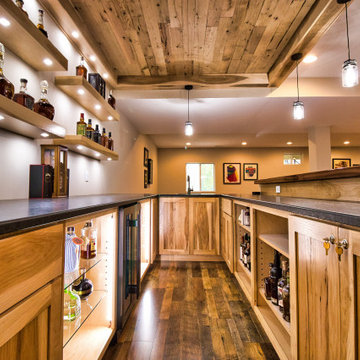
Custom bar with Live edge mahogany top. Hickory cabinets and floating shelves with LED lighting and a locked cabinet. Granite countertop. Feature ceiling with Maple beams and light reclaimed barn wood in the center.
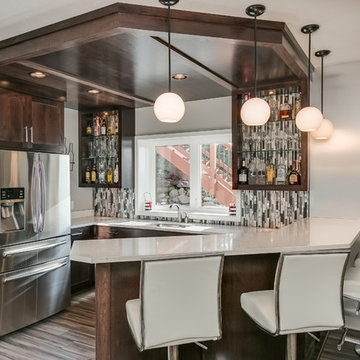
Surround sound in-ceiling speakers.
Scott Amundson Photography
Home bar - mid-sized transitional laminate floor and brown floor home bar idea in Minneapolis
Home bar - mid-sized transitional laminate floor and brown floor home bar idea in Minneapolis
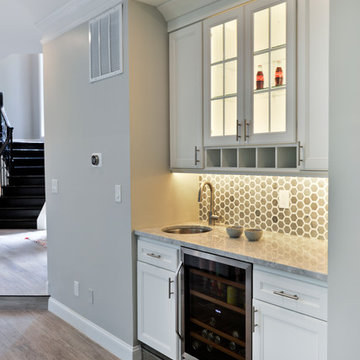
A family in McLean VA decided to remodel two levels of their home.
There was wasted floor space and disconnections throughout the living room and dining room area. The family room was very small and had a closet as washer and dryer closet. Two walls separating kitchen from adjacent dining room and family room.
After several design meetings, the final blue print went into construction phase, gutting entire kitchen, family room, laundry room, open balcony.
We built a seamless main level floor. The laundry room was relocated and we built a new space on the second floor for their convenience.
The family room was expanded into the laundry room space, the kitchen expanded its wing into the adjacent family room and dining room, with a large middle Island that made it all stand tall.
The use of extended lighting throughout the two levels has made this project brighter than ever. A walk -in pantry with pocket doors was added in hallway. We deleted two structure columns by the way of using large span beams, opening up the space. The open foyer was floored in and expanded the dining room over it.
All new porcelain tile was installed in main level, a floor to ceiling fireplace(two story brick fireplace) was faced with highly decorative stone.
The second floor was open to the two story living room, we replaced all handrails and spindles with Rod iron and stained handrails to match new floors. A new butler area with under cabinet beverage center was added in the living room area.
The den was torn up and given stain grade paneling and molding to give a deep and mysterious look to the new library.
The powder room was gutted, redefined, one doorway to the den was closed up and converted into a vanity space with glass accent background and built in niche.
Upscale appliances and decorative mosaic back splash, fancy lighting fixtures and farm sink are all signature marks of the kitchen remodel portion of this amazing project.
I don't think there is only one thing to define the interior remodeling of this revamped home, the transformation has been so grand.
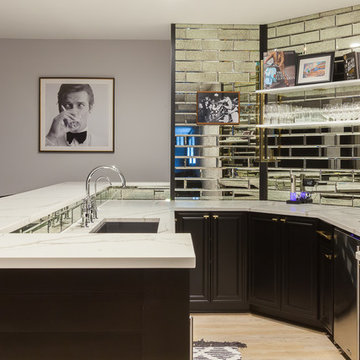
Transitional u-shaped laminate floor and brown floor seated home bar photo in Chicago with an undermount sink, shaker cabinets, black cabinets, quartz countertops, mirror backsplash and gray countertops
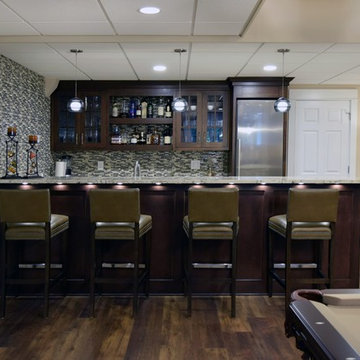
Princeton, NJ. From blank canvas to ultimate entertainment space, our clients chose beautiful finishes and decor turning this unfinished basement into a gorgeous, functional space for everyone! COREtec flooring throughout provides beauty and durability. Stacked stone feature wall, and built ins add warmth and style to family room. Designated spaces for pool, poker and ping pong tables make for an entertainers dream. Kitchen includes convenient bar seating, sink, wine fridge, full size fridge, ice maker, microwave and dishwasher. Full bathroom with gorgeous finishes. Theater room with two level seating is the perfect place to watch your favorite movie!
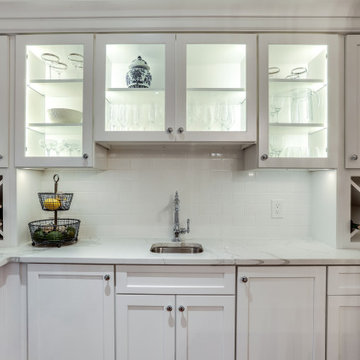
This Simply designed Bar compliments the large entertaining kitchen, holding up to 24 bottles of your favorite wine and an extensive glass collection.
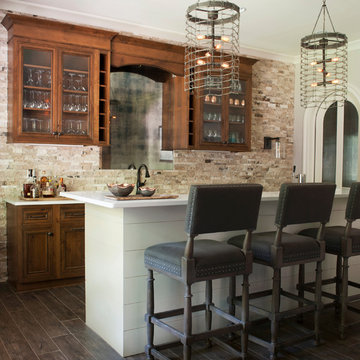
Large transitional galley laminate floor and brown floor seated home bar photo in Atlanta with an undermount sink, glass-front cabinets, brown cabinets, granite countertops and beige backsplash
Laminate Floor and Brown Floor Home Bar Ideas
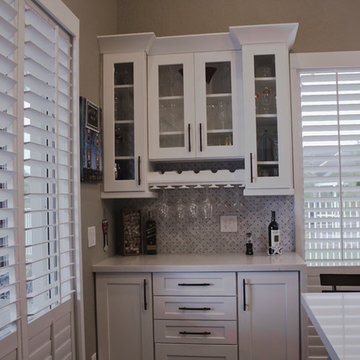
Angye Bueno
Small transitional single-wall laminate floor and brown floor wet bar photo in Miami with white cabinets, quartz countertops, glass-front cabinets, gray backsplash, marble backsplash and white countertops
Small transitional single-wall laminate floor and brown floor wet bar photo in Miami with white cabinets, quartz countertops, glass-front cabinets, gray backsplash, marble backsplash and white countertops
1





