All Wall Treatments Laminate Floor Bathroom Ideas
Refine by:
Budget
Sort by:Popular Today
41 - 60 of 308 photos
Item 1 of 3
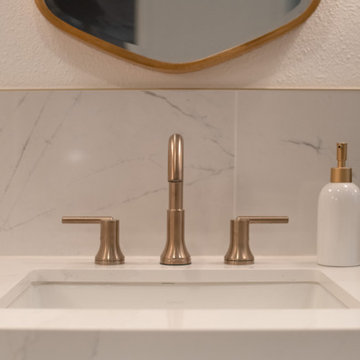
Large transitional master laminate floor, brown floor, double-sink and wallpaper bathroom photo in San Diego with recessed-panel cabinets, white cabinets, white walls, a vessel sink, quartz countertops, a hinged shower door, white countertops and a built-in vanity
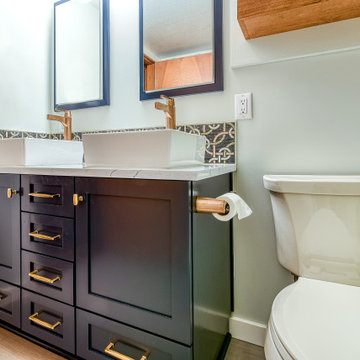
60 sq ft bathroom with custom cabinets a double vanity, floating shelves, and vessel sinks.
Sliding shower door - small transitional master gray tile and cement tile laminate floor, gray floor and double-sink sliding shower door idea in Portland with shaker cabinets, blue cabinets, a two-piece toilet, gray walls, a vessel sink, quartzite countertops, white countertops and a built-in vanity
Sliding shower door - small transitional master gray tile and cement tile laminate floor, gray floor and double-sink sliding shower door idea in Portland with shaker cabinets, blue cabinets, a two-piece toilet, gray walls, a vessel sink, quartzite countertops, white countertops and a built-in vanity

A complete home renovation bringing an 80's home into a contemporary coastal design with touches of earth tones to highlight the owner's art collection. JMR Designs created a comfortable and inviting space for relaxing, working and entertaining family and friends.

Example of a mid-sized transitional 3/4 gray tile and wood-look tile laminate floor, brown floor, single-sink and wall paneling sliding shower door design in Philadelphia with shaker cabinets, distressed cabinets, a one-piece toilet, gray walls, an undermount sink, quartzite countertops, gray countertops and a built-in vanity
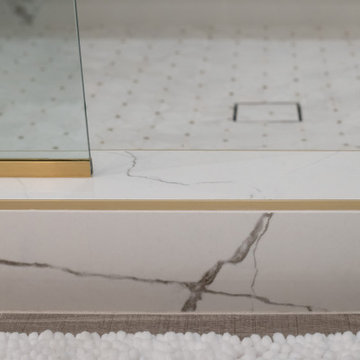
Large transitional master laminate floor, brown floor, double-sink and wallpaper bathroom photo in San Diego with recessed-panel cabinets, white cabinets, white walls, a vessel sink, quartz countertops, a hinged shower door, white countertops and a built-in vanity

Retiled shower walls replaced shower doors, bathroom fixtures, toilet, vanity and flooring to give this farmhouse bathroom a much deserved update.
Inspiration for a small country 3/4 white tile and ceramic tile laminate floor, brown floor, single-sink and wall paneling corner shower remodel in New York with shaker cabinets, white cabinets, a two-piece toilet, white walls, a drop-in sink, solid surface countertops, a hinged shower door, a niche and a freestanding vanity
Inspiration for a small country 3/4 white tile and ceramic tile laminate floor, brown floor, single-sink and wall paneling corner shower remodel in New York with shaker cabinets, white cabinets, a two-piece toilet, white walls, a drop-in sink, solid surface countertops, a hinged shower door, a niche and a freestanding vanity
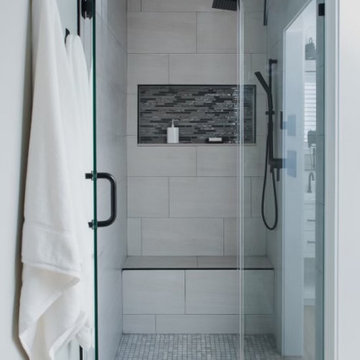
Bathroom - mid-sized country master gray tile and ceramic tile laminate floor, brown floor, double-sink and shiplap wall bathroom idea in Raleigh with white cabinets, a two-piece toilet, gray walls, a drop-in sink, a hinged shower door, white countertops, a niche and a freestanding vanity
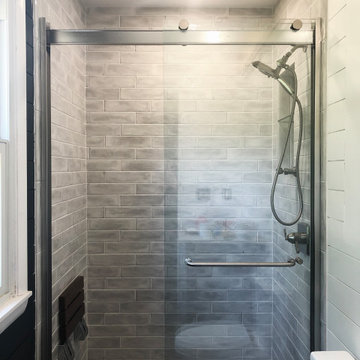
The master bath and guest bath were also remodeled in this project. This textured grey subway tile was used in both. The guest bath features a tub-shower combination with a glass side-panel to help give the room a bigger, more open feel than the wall that was originally there. The master shower features sliding glass doors and a fold down seat, as well as trendy black shiplap. All and all, both bathroom remodels added an element of luxury and relaxation to the home.
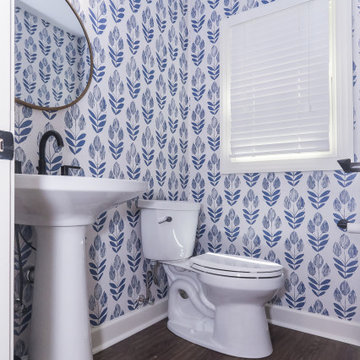
For the Mallard Walk powder room, all finishes, fixtures, wall covering, lighting, flooring and accessories were updated - which contemporized the space and brought it up to date.
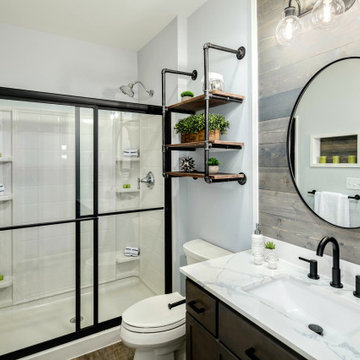
Inspiration for a mid-sized transitional 3/4 gray tile and wood-look tile laminate floor, brown floor, single-sink and wall paneling sliding shower door remodel in Philadelphia with shaker cabinets, distressed cabinets, a one-piece toilet, gray walls, an undermount sink, quartzite countertops, gray countertops and a built-in vanity
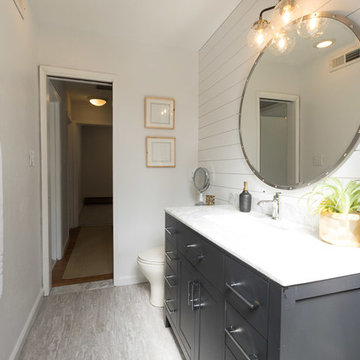
Photography by Latisha Willis
Bathroom - small eclectic master gray tile and stone slab laminate floor, gray floor and shiplap wall bathroom idea in DC Metro with raised-panel cabinets, black cabinets, a one-piece toilet, white walls, a console sink, marble countertops, white countertops and a freestanding vanity
Bathroom - small eclectic master gray tile and stone slab laminate floor, gray floor and shiplap wall bathroom idea in DC Metro with raised-panel cabinets, black cabinets, a one-piece toilet, white walls, a console sink, marble countertops, white countertops and a freestanding vanity
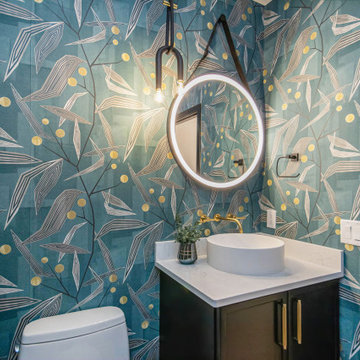
a unique half bath with lighted mirror and gold fixtures. completely wallpapered in a fun and whimsical print.
Bathroom - small modern laminate floor, beige floor, single-sink and wallpaper bathroom idea in Grand Rapids with black cabinets, a one-piece toilet, a vessel sink, solid surface countertops, white countertops and a floating vanity
Bathroom - small modern laminate floor, beige floor, single-sink and wallpaper bathroom idea in Grand Rapids with black cabinets, a one-piece toilet, a vessel sink, solid surface countertops, white countertops and a floating vanity
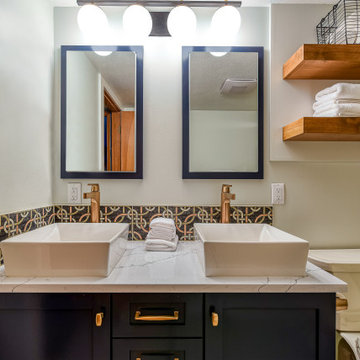
60 sq ft bathroom with custom cabinets a double vanity, floating shelves, and vessel sinks.
Sliding shower door - small transitional master gray tile and cement tile laminate floor, gray floor and double-sink sliding shower door idea in Portland with shaker cabinets, blue cabinets, a two-piece toilet, gray walls, a vessel sink, quartzite countertops, white countertops and a built-in vanity
Sliding shower door - small transitional master gray tile and cement tile laminate floor, gray floor and double-sink sliding shower door idea in Portland with shaker cabinets, blue cabinets, a two-piece toilet, gray walls, a vessel sink, quartzite countertops, white countertops and a built-in vanity
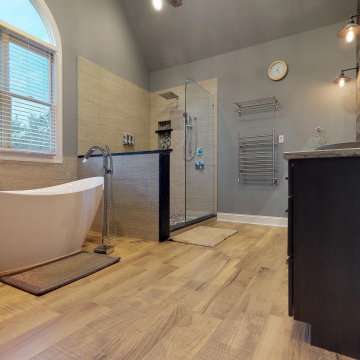
This master bathroom was plain and boring, but was full of potential when we began this renovation. With a vaulted ceiling and plenty of room, this space was ready for a complete transformation. The wood accent wall ties in beautifully with the exposed wooden beams across the ceiling. The chandelier and more modern elements like the tilework and soaking tub balance the rustic aspects of this design to keep it cozy but elegant.
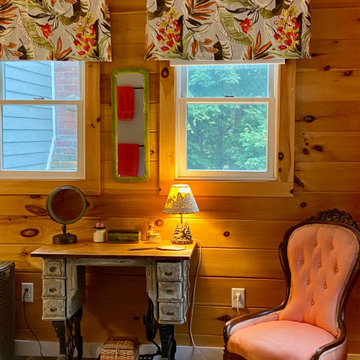
This bathroom combined two very different spaces. The entry to the home which had no walkway and was never used was combined with a laundry room to create a new bath closer to the new 1st floor bedroom.
Antiques and vintage furniture were used in this room as well as throughout the house to give a timeless lived-in feel to the spaces.
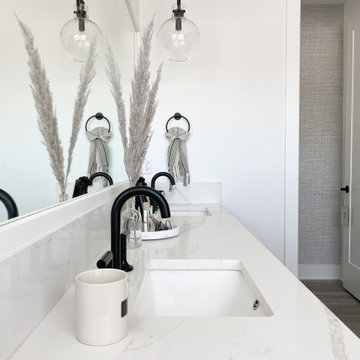
Shower bench - mid-sized coastal master white tile laminate floor, gray floor, double-sink and shiplap wall shower bench idea in Seattle with shaker cabinets, gray cabinets, quartz countertops, white countertops and a built-in vanity

Demolition of existing bathroom tub/shower, tile walls and fixtures. Complete replacement of drywall and cement backer board. Removal of existing tile floor and floated with a self leveling compound. Replacement of all existing plumbing and electrical rough-in to make ready for new fixtures. Installation of fiberglass shower pan and installation of new water proof vinyl wall tile in shower. Installation of new waterproof laminate flooring, wall wainscot and door trim. Upgraded vanity and toilet, and all new fixtures (shower faucet, sink faucet, light fixtures, towel hooks, etc)
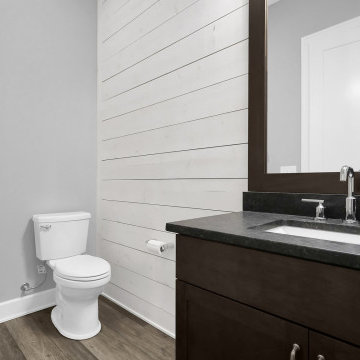
Powder room with shiplap accented wall, plus a urinal.
Transitional master laminate floor, brown floor, single-sink and shiplap wall bathroom photo in Columbus with shaker cabinets, dark wood cabinets, an urinal, white walls, an undermount sink, granite countertops, black countertops and a built-in vanity
Transitional master laminate floor, brown floor, single-sink and shiplap wall bathroom photo in Columbus with shaker cabinets, dark wood cabinets, an urinal, white walls, an undermount sink, granite countertops, black countertops and a built-in vanity

Bathroom - mid-sized farmhouse laminate floor, brown floor, single-sink, shiplap ceiling and shiplap wall bathroom idea in Minneapolis with shaker cabinets, dark wood cabinets, a two-piece toilet, white walls, an integrated sink, granite countertops, multicolored countertops and a freestanding vanity
All Wall Treatments Laminate Floor Bathroom Ideas
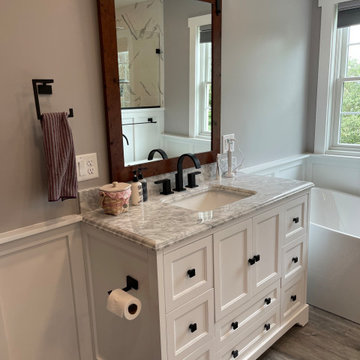
Inspiration for a mid-sized country master multicolored tile and ceramic tile laminate floor, multicolored floor and wainscoting bathroom remodel in Other with shaker cabinets, white cabinets, a two-piece toilet, gray walls, an undermount sink, quartz countertops, a hinged shower door, multicolored countertops and a built-in vanity
3





