Laminate Floor Home Bar with Glass-Front Cabinets Ideas
Refine by:
Budget
Sort by:Popular Today
1 - 20 of 21 photos
Item 1 of 3
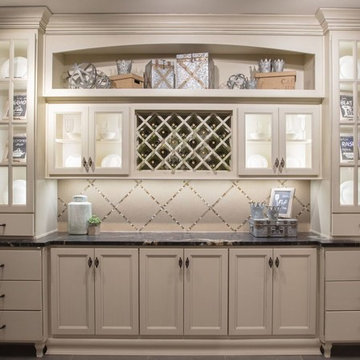
Wet bar - mid-sized transitional single-wall laminate floor and beige floor wet bar idea in Austin with glass-front cabinets, white cabinets, beige backsplash, quartzite countertops, mosaic tile backsplash and black countertops

Example of a mid-sized transitional l-shaped laminate floor and gray floor seated home bar design in Chicago with an undermount sink, glass-front cabinets, black cabinets, granite countertops, white backsplash, stone tile backsplash and beige countertops
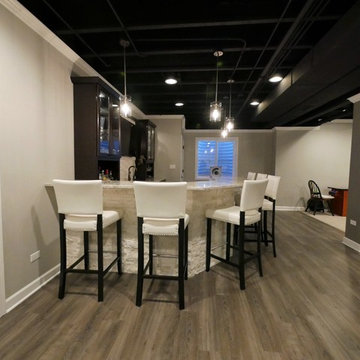
Inspiration for a mid-sized transitional l-shaped laminate floor and gray floor seated home bar remodel in Chicago with an undermount sink, glass-front cabinets, black cabinets, granite countertops, white backsplash, stone tile backsplash and beige countertops
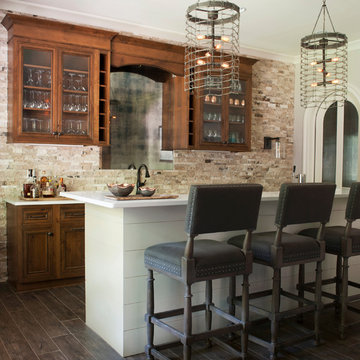
Large transitional galley laminate floor and brown floor seated home bar photo in Atlanta with an undermount sink, glass-front cabinets, brown cabinets, granite countertops and beige backsplash
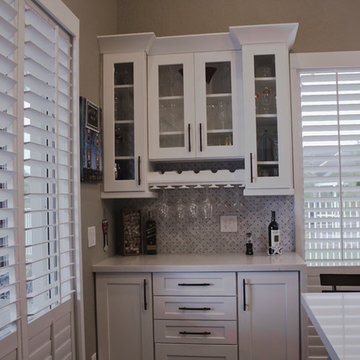
Angye Bueno
Small transitional single-wall laminate floor and brown floor wet bar photo in Miami with white cabinets, quartz countertops, glass-front cabinets, gray backsplash, marble backsplash and white countertops
Small transitional single-wall laminate floor and brown floor wet bar photo in Miami with white cabinets, quartz countertops, glass-front cabinets, gray backsplash, marble backsplash and white countertops
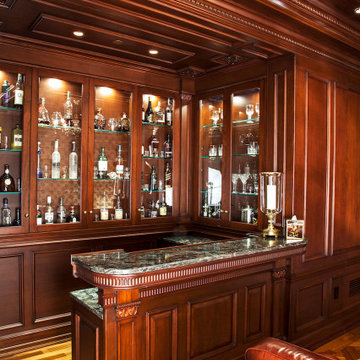
Inspiration for a large timeless u-shaped laminate floor and yellow floor seated home bar remodel in New York with glass-front cabinets, medium tone wood cabinets, granite countertops, gray countertops and an undermount sink
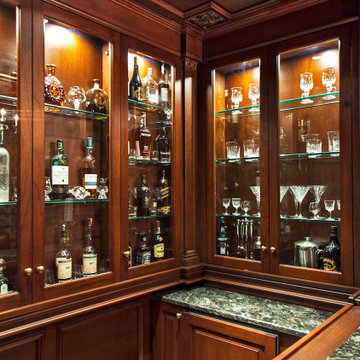
Large elegant u-shaped laminate floor and yellow floor seated home bar photo in New York with glass-front cabinets, medium tone wood cabinets, granite countertops, gray countertops and an undermount sink
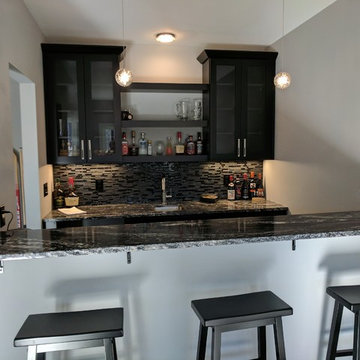
Jeff Nathan
Inspiration for a mid-sized modern galley laminate floor and gray floor seated home bar remodel in Atlanta with an undermount sink, glass-front cabinets, black cabinets, granite countertops, multicolored backsplash and glass tile backsplash
Inspiration for a mid-sized modern galley laminate floor and gray floor seated home bar remodel in Atlanta with an undermount sink, glass-front cabinets, black cabinets, granite countertops, multicolored backsplash and glass tile backsplash

Cottage single-wall laminate floor and gray floor wet bar photo in Denver with no sink, glass-front cabinets, white cabinets, quartzite countertops, white backsplash, stone tile backsplash and black countertops
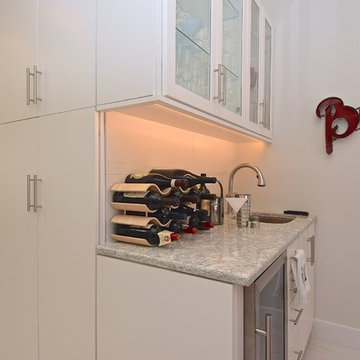
Inspiration for a small contemporary single-wall laminate floor and white floor wet bar remodel in Tampa with an undermount sink, glass-front cabinets, white cabinets, granite countertops, white backsplash and porcelain backsplash
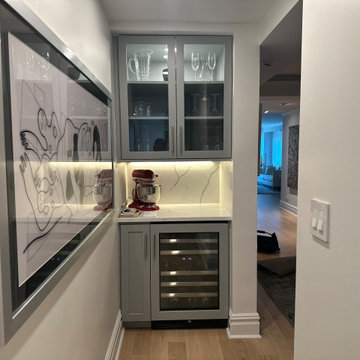
Home bar
Example of a small laminate floor and beige floor dry bar design in New York with no sink, glass-front cabinets, gray cabinets, quartz countertops, white backsplash, quartz backsplash and white countertops
Example of a small laminate floor and beige floor dry bar design in New York with no sink, glass-front cabinets, gray cabinets, quartz countertops, white backsplash, quartz backsplash and white countertops
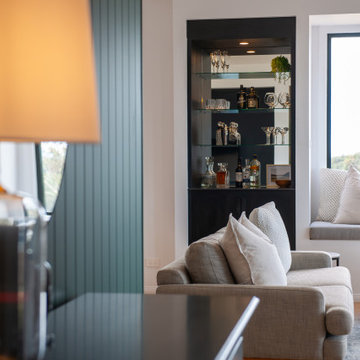
Home Bar
Dry bar - small modern single-wall laminate floor and beige floor dry bar idea in Newcastle - Maitland with no sink, glass-front cabinets and black cabinets
Dry bar - small modern single-wall laminate floor and beige floor dry bar idea in Newcastle - Maitland with no sink, glass-front cabinets and black cabinets
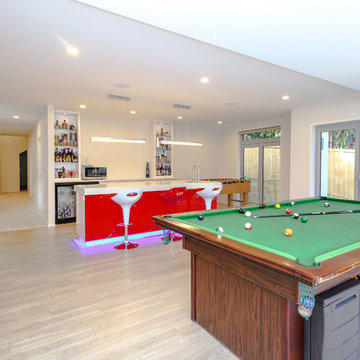
Three Story Contemporary Home With Backyard Pool
Example of a mid-sized minimalist single-wall laminate floor seated home bar design in Auckland with glass-front cabinets, white cabinets, granite countertops and red backsplash
Example of a mid-sized minimalist single-wall laminate floor seated home bar design in Auckland with glass-front cabinets, white cabinets, granite countertops and red backsplash
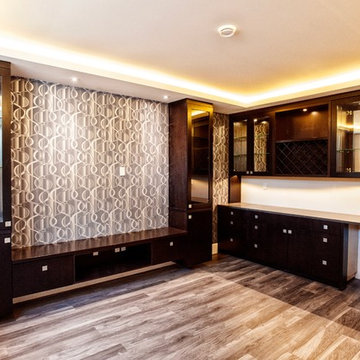
Large trendy l-shaped laminate floor and multicolored floor wet bar photo in Vancouver with glass-front cabinets, dark wood cabinets, no sink and wood countertops
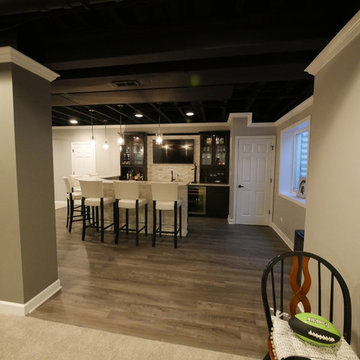
Mid-sized transitional l-shaped laminate floor and gray floor seated home bar photo in Chicago with an undermount sink, glass-front cabinets, black cabinets, granite countertops, white backsplash, stone tile backsplash and beige countertops
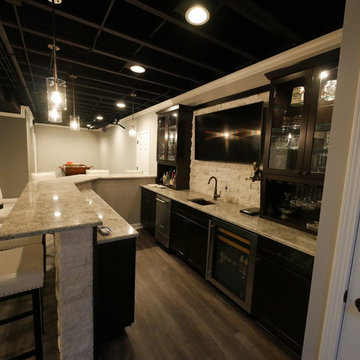
Inspiration for a mid-sized transitional l-shaped laminate floor and gray floor seated home bar remodel in Chicago with an undermount sink, glass-front cabinets, black cabinets, granite countertops, white backsplash, stone tile backsplash and beige countertops
Laminate Floor Home Bar with Glass-Front Cabinets Ideas
1





