All Ceiling Designs Laminate Floor Laundry Room Ideas
Refine by:
Budget
Sort by:Popular Today
1 - 20 of 31 photos
Item 1 of 3

A Laundry with a view and an organized tall storage cabinet for cleaning supplies and equipment
Example of a mid-sized cottage u-shaped laminate floor, brown floor and tray ceiling utility room design in San Francisco with flat-panel cabinets, green cabinets, quartz countertops, white backsplash, quartz backsplash, beige walls, a side-by-side washer/dryer and white countertops
Example of a mid-sized cottage u-shaped laminate floor, brown floor and tray ceiling utility room design in San Francisco with flat-panel cabinets, green cabinets, quartz countertops, white backsplash, quartz backsplash, beige walls, a side-by-side washer/dryer and white countertops
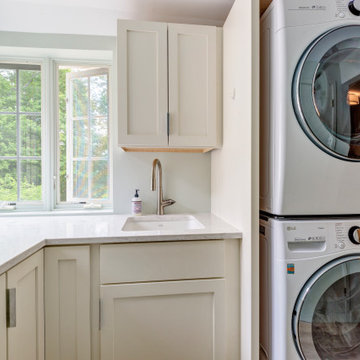
Utility room - mid-sized contemporary laminate floor, beige floor and wallpaper ceiling utility room idea in Burlington with an undermount sink, shaker cabinets, white cabinets, white walls, a stacked washer/dryer and white countertops
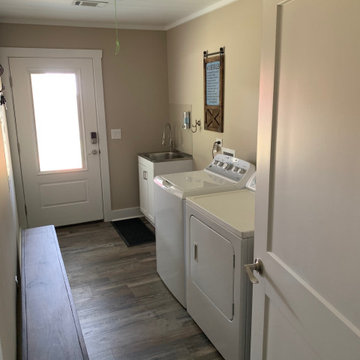
Inspiration for a mid-sized cottage laminate floor and shiplap ceiling dedicated laundry room remodel in Other with white cabinets, beige walls and a side-by-side washer/dryer
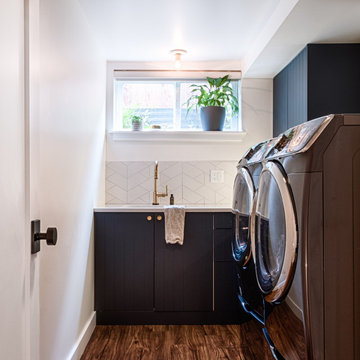
Example of a mid-sized transitional laminate floor, brown floor and coffered ceiling laundry room design in Portland

A Laundry with a view and an organized tall storage cabinet for cleaning supplies and equipment
Mid-sized cottage u-shaped laminate floor, brown floor and tray ceiling utility room photo in San Francisco with flat-panel cabinets, green cabinets, quartz countertops, white backsplash, quartz backsplash, beige walls, a side-by-side washer/dryer and white countertops
Mid-sized cottage u-shaped laminate floor, brown floor and tray ceiling utility room photo in San Francisco with flat-panel cabinets, green cabinets, quartz countertops, white backsplash, quartz backsplash, beige walls, a side-by-side washer/dryer and white countertops
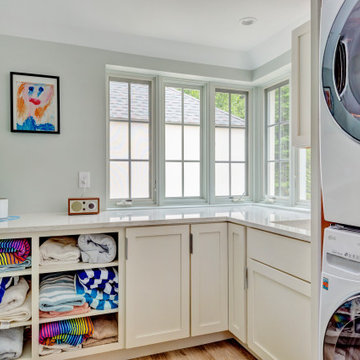
Example of a mid-sized trendy laminate floor, beige floor and wallpaper ceiling utility room design with an undermount sink, shaker cabinets, white cabinets, white walls, a stacked washer/dryer and white countertops

Large elegant galley laminate floor, beige floor, wallpaper ceiling and wallpaper dedicated laundry room photo in Chicago with recessed-panel cabinets, medium tone wood cabinets, granite countertops, a side-by-side washer/dryer, beige walls, a drop-in sink, brown backsplash, marble backsplash and brown countertops

This 1930's cottage update exposed all of the original wood beams in the low ceilings and the new copper pipes. The tiny spaces was brightened and given a modern twist with bright whites and black accents along with this custom tryptic by Lori Delisle. The concrete block foundation wall was painted with concrete paint and stenciled.
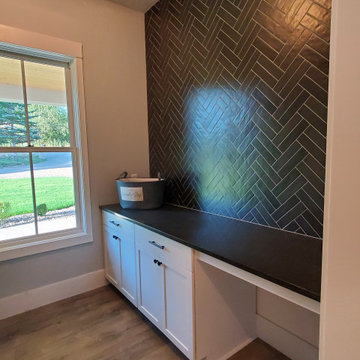
Example of a mid-sized galley laminate floor, brown floor and tray ceiling dedicated laundry room design in Portland with an undermount sink, shaker cabinets, white cabinets, quartz countertops, black backsplash, subway tile backsplash, black walls, a side-by-side washer/dryer and white countertops

Reforma integral Sube Interiorismo www.subeinteriorismo.com
Biderbost Photo
Inspiration for a mid-sized transitional l-shaped laminate floor, brown floor, tray ceiling and wallpaper laundry closet remodel in Bilbao with an undermount sink, raised-panel cabinets, gray cabinets, quartz countertops, white backsplash, quartz backsplash, multicolored walls, an integrated washer/dryer and white countertops
Inspiration for a mid-sized transitional l-shaped laminate floor, brown floor, tray ceiling and wallpaper laundry closet remodel in Bilbao with an undermount sink, raised-panel cabinets, gray cabinets, quartz countertops, white backsplash, quartz backsplash, multicolored walls, an integrated washer/dryer and white countertops
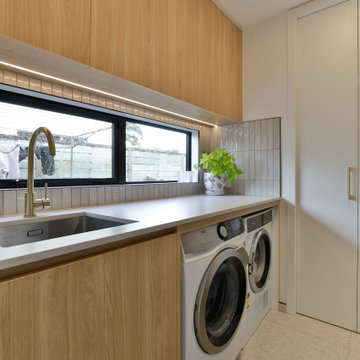
Example of a mid-sized minimalist galley laminate floor laundry room design in Auckland with gray backsplash and stone tile backsplash
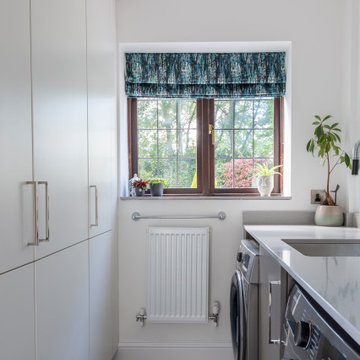
Example of a large minimalist u-shaped laminate floor, gray floor and tray ceiling laundry room design in Manchester with a double-bowl sink, flat-panel cabinets, white cabinets, quartzite countertops, gray backsplash, mirror backsplash and gray countertops

Kitchen Express designed & built Kitchen, butlers pantry/scullery & laundry in this new build home in Christchurch.
Example of a large trendy galley laminate floor and vaulted ceiling laundry room design in Christchurch with an undermount sink, white cabinets, quartz countertops, gray backsplash, subway tile backsplash, white countertops and white walls
Example of a large trendy galley laminate floor and vaulted ceiling laundry room design in Christchurch with an undermount sink, white cabinets, quartz countertops, gray backsplash, subway tile backsplash, white countertops and white walls

化粧台の正面には、壁面収納を配置。
洗濯物や必要な物を小分けしながら収納することが可能
Inspiration for a mid-sized industrial galley laminate floor, gray floor, wallpaper ceiling and wallpaper dedicated laundry room remodel in Nagoya with a drop-in sink, open cabinets, light wood cabinets, wood countertops, beige walls, an integrated washer/dryer and beige countertops
Inspiration for a mid-sized industrial galley laminate floor, gray floor, wallpaper ceiling and wallpaper dedicated laundry room remodel in Nagoya with a drop-in sink, open cabinets, light wood cabinets, wood countertops, beige walls, an integrated washer/dryer and beige countertops
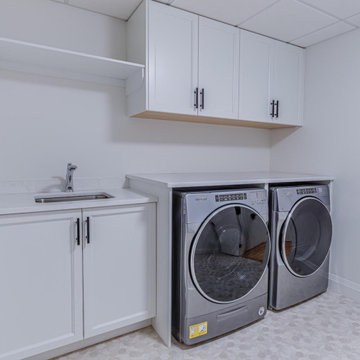
Example of a small farmhouse gray floor, coffered ceiling and laminate floor dedicated laundry room design in Other with an undermount sink, recessed-panel cabinets, white cabinets, granite countertops, white walls, a side-by-side washer/dryer and white countertops
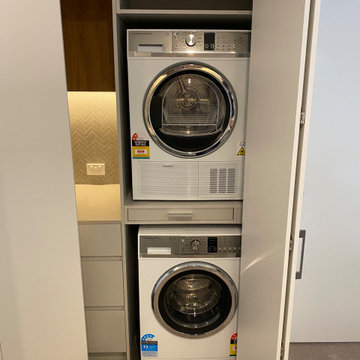
Stunning kitchen refurbishment in grey and walnut
Small trendy u-shaped laminate floor, brown floor and coffered ceiling laundry room photo in Melbourne with an undermount sink, beaded inset cabinets, gray cabinets, quartz countertops, gray backsplash, ceramic backsplash and gray countertops
Small trendy u-shaped laminate floor, brown floor and coffered ceiling laundry room photo in Melbourne with an undermount sink, beaded inset cabinets, gray cabinets, quartz countertops, gray backsplash, ceramic backsplash and gray countertops

A fire in the Utility room devastated the front of this property. Extensive heat and smoke damage was apparent to all rooms.
Example of a huge classic l-shaped vaulted ceiling, laminate floor and gray floor utility room design in Hampshire with a drop-in sink, shaker cabinets, green cabinets, laminate countertops, beige backsplash, yellow walls, a side-by-side washer/dryer, brown countertops and wood backsplash
Example of a huge classic l-shaped vaulted ceiling, laminate floor and gray floor utility room design in Hampshire with a drop-in sink, shaker cabinets, green cabinets, laminate countertops, beige backsplash, yellow walls, a side-by-side washer/dryer, brown countertops and wood backsplash
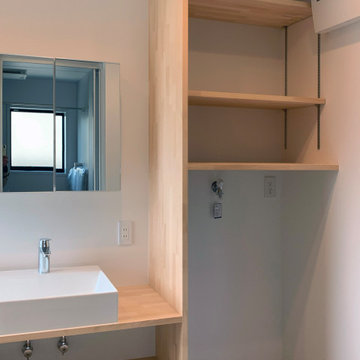
Laundry room - modern laminate floor, gray floor, wallpaper ceiling and wallpaper laundry room idea in Other with a drop-in sink, open cabinets and white walls
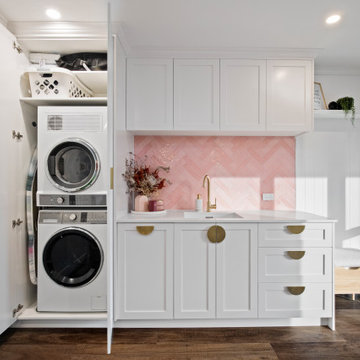
Utility room - mid-sized modern l-shaped laminate floor, brown floor, wood ceiling and wood wall utility room idea in Auckland with a single-bowl sink, soapstone countertops, pink backsplash, mosaic tile backsplash, white walls, a stacked washer/dryer and white countertops
All Ceiling Designs Laminate Floor Laundry Room Ideas
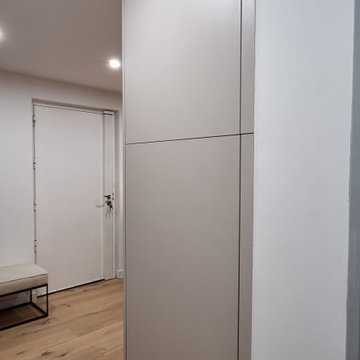
Rénovation totale de l'appartement : l'architecte d'intérieur Symbiose va au-delà de la conception de cuisine en vous suggérant des solutions mettant en valeur vos projets de rénovation.
Les plans de départ des artisans prévoyaient une cuisine en L entre deux cloisons, puis un dressing face à l'entrée entre deux cloisons avec des portes type "kazed", et l'ensemble lave-linge/sèche-linge dans de grands WC.
Aurélie, l'architecte d'intérieur Symbiose, a proposé une solution plus harmonieuse avec un grand ensemble menuisé contemporain rassemblant touts les fonctions de façon discrète et harmonieuse.
Vous "voyez" ici la colonne buanderie avec lave-linge, sèche-linge, et bac à linge s'ouvrant depuis le couloir menant à la salle de bain.
1





