Laminate Floor Scandinavian Family Room Ideas
Refine by:
Budget
Sort by:Popular Today
1 - 20 of 144 photos
Item 1 of 3
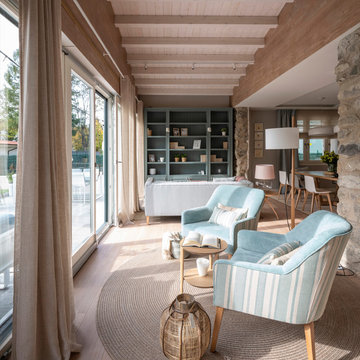
Reforma y diseño interior de zona de estar en tonos claros, azules, blanco y madera. Pared con gran ventanal con piedra recuperada natural. Butacas tapizadas en el interior en terciopelo azul claro y en el exterior en tela de rayas azul y blanco. Mesa auxiliar en madera de roble, de Ethnicraft. Escritorio de madera y silla de cuero con estructura metálica. Lámpara de pie del diseñador Miguel Milá, modelo TMM, de Santa & Cole, en Susaeta Iluminación. Focos de techo, apliques y lámparas colgantes en Susaeta Iluminación. Alfombra redonda imitación esparto, de KP Alfombras. Pared azul revestida con papel pintado de Flamant. Separación de salón y sala de estar mediante gran ventanal. Interruptores y bases de enchufe Gira Esprit de linóleo y multiplex. Proyecto de decoración en reforma integral de vivienda: Sube Interiorismo, Bilbao. Fotografía Erlantz Biderbost
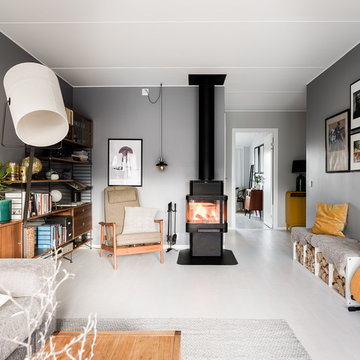
Example of a mid-sized danish enclosed laminate floor and gray floor family room design in Stockholm with gray walls, a wood stove and a metal fireplace
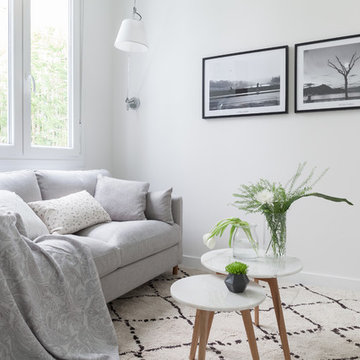
Fotografía y estilismo Nora Zubia
Family room - small scandinavian open concept laminate floor and gray floor family room idea in Madrid with white walls and a wall-mounted tv
Family room - small scandinavian open concept laminate floor and gray floor family room idea in Madrid with white walls and a wall-mounted tv
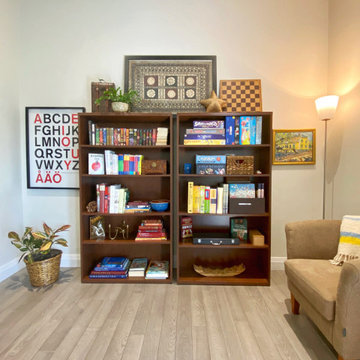
Example of a danish open concept laminate floor family room library design in Toronto with beige walls
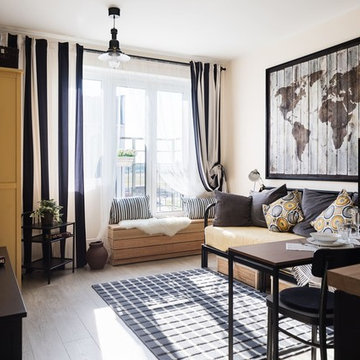
Example of a mid-sized danish open concept laminate floor and beige floor family room design in Saint Petersburg with beige walls
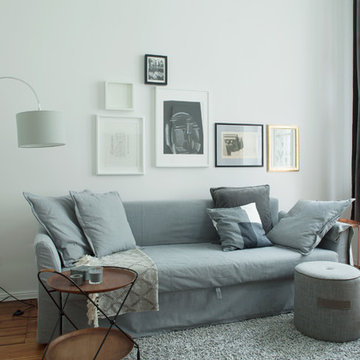
© Luca Girardini. 2017
www.lucagirardini-photography.com
Family room - small scandinavian loft-style laminate floor and brown floor family room idea in Berlin with white walls, no fireplace and no tv
Family room - small scandinavian loft-style laminate floor and brown floor family room idea in Berlin with white walls, no fireplace and no tv
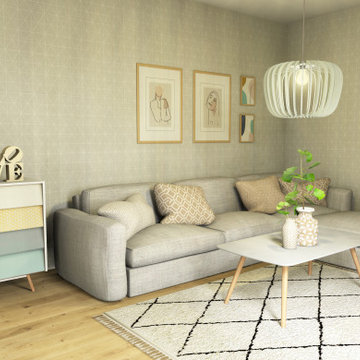
Inspiration for a mid-sized scandinavian enclosed laminate floor, brown floor and wallpaper family room remodel in Other with gray walls

Un salon Hygge : doux, graphique et très lumineux !
Family room - mid-sized scandinavian open concept laminate floor and gray floor family room idea in Lyon with white walls, a wood fireplace surround, a tv stand and a standard fireplace
Family room - mid-sized scandinavian open concept laminate floor and gray floor family room idea in Lyon with white walls, a wood fireplace surround, a tv stand and a standard fireplace
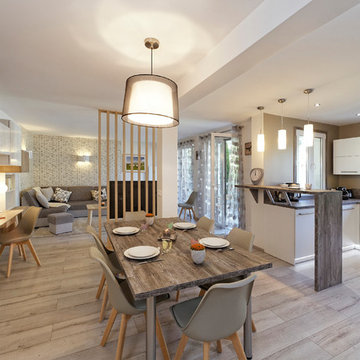
Cette pièce à vivre est le coeur de l'appartement et je tenais à ce que les locataires prennent pleinement conscience de l'espace et de la lumière dès leur arrivée dans l'appartement. Genre : "wouah !". On a donc complètement ouvert l'espace, abattu les cloisons et un mur porteur pour ne conserver qu'un poteau avec IPN. La jolie lumière qui arrive du côté rivière a pu ainsi baigner la totalité de l'espace. Une fois tout ouvert, il a fallu guider à nouveau l'oeil, aider l'orientation en marquant les espaces ainsi ouverts. La cuisine a été mise en valeur dans son "cube" avec un coloris de peinture plus soutenu et un éclairage sous les meubles au sol.
Le coin salon a été séparé par un claustra qui marque l'espace sans casser la perspective, et qui permet de venir appuyer la TV. Le coin salon est mis en valeur par l'application de quelques lés de papier-peints (Scion).
Les murs sont peints avec des peintures lessivables.
A gauche, petit espace bureau dans le coin bibliothèque et rangement. La table de la salle à manger, réalisée dans le même matériau que le plan de la cuisine, permet d'accueillir 8 convives.
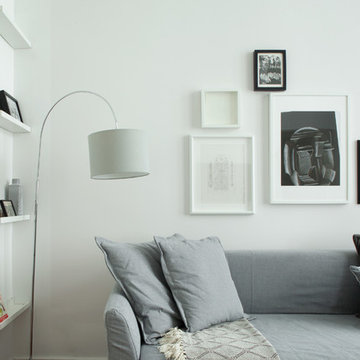
© Luca Girardini. 2017
www.lucagirardini-photography.com
Family room - small scandinavian loft-style laminate floor and brown floor family room idea in Berlin with white walls, no fireplace and no tv
Family room - small scandinavian loft-style laminate floor and brown floor family room idea in Berlin with white walls, no fireplace and no tv
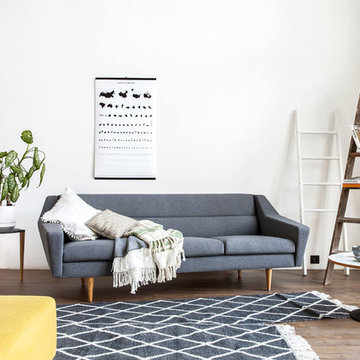
Fotos:
Marko Ala
Toomas Volkmann
Pirjo Kullerkupp
Erik Riikoja
Inspiration for a mid-sized scandinavian enclosed laminate floor and brown floor family room remodel in Stuttgart with white walls and no fireplace
Inspiration for a mid-sized scandinavian enclosed laminate floor and brown floor family room remodel in Stuttgart with white walls and no fireplace
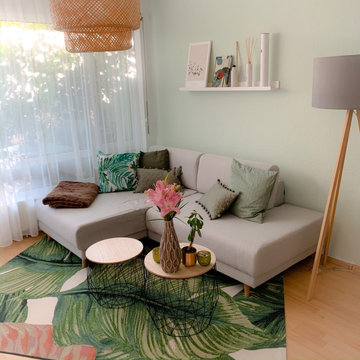
Hier wurde eine ehemalige Studenten-WG mit Schimmelschaden renoviert. Die Wohnung sollte nun der ehemaligen WG Bewohnerin als erste, richtige Wohnung dienen. Die Studentenoptik sollte verschwinden, eine frische und schicke Wohnung für eine junge Frau entstehen.
Wir entschieden uns zusammen für den skandinavischen
Stil mit Eiche als Holz.
Die Trendfarben rosa und grün bringen frischen Wind ins reduzierte Design. Jedoch werden sie, abgesehen von der Wand, nur in Details wie Kissen und Teppich eingesetzt. Hat man sich leid gesehen müssen nur ein paar Details getauscht und gestrichen werden. Teure Anschaffungen wie Sofa und Schränke sind wertig und zeitlos gewählt.
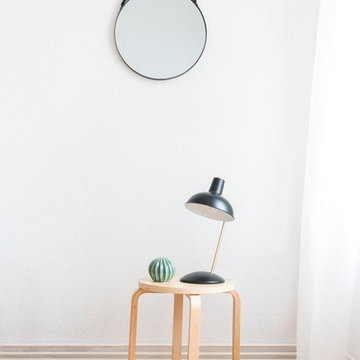
Anna Agliardi for Inspiration Group, powered by SALTY Interiors
Inspiration for a mid-sized scandinavian open concept laminate floor and beige floor family room remodel in Berlin with white walls, no fireplace and no tv
Inspiration for a mid-sized scandinavian open concept laminate floor and beige floor family room remodel in Berlin with white walls, no fireplace and no tv
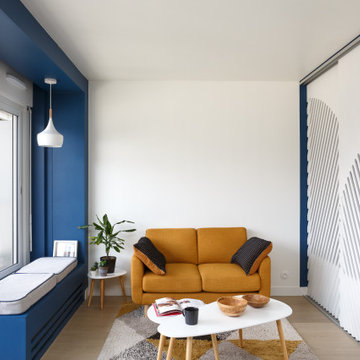
Family room library - small scandinavian open concept laminate floor and brown floor family room library idea in Paris with blue walls and a concealed tv
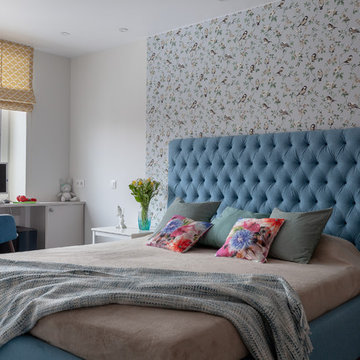
Inspiration for a small scandinavian enclosed laminate floor and white floor family room remodel in Moscow with white walls, no fireplace and a wall-mounted tv
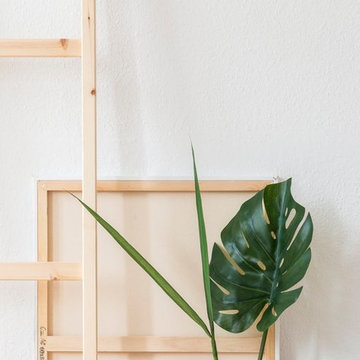
Anna Agliardi for Inspiration Group, powered by SALTY Interiors
Family room - mid-sized scandinavian open concept laminate floor and beige floor family room idea in Berlin with white walls, no fireplace and no tv
Family room - mid-sized scandinavian open concept laminate floor and beige floor family room idea in Berlin with white walls, no fireplace and no tv
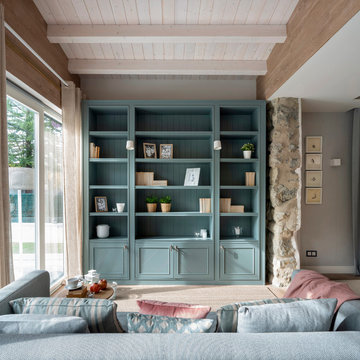
Diseño de biblioteca hecha a medida y lacada en azul. Apliques en la pared, en Susaeta Iluminación. Cortina en visillo color beige con ojeteros plateados y barra de cortina blanca. Alfombras a medida, de lana, de KP Alfombras. Interruptores y bases de enchufe Gira Esprit de linóleo y multiplex. Proyecto de decoración en reforma integral de vivienda: Sube Interiorismo, Bilbao. Fotografía Erlantz Biderbost
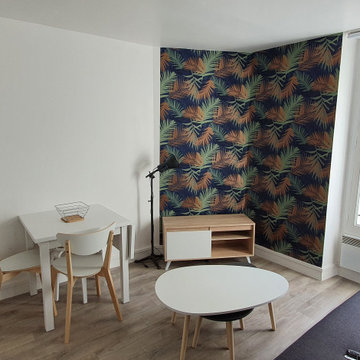
le studio a été rénové et réaménager en meublé. L'espace a été optimisé. Une touche d'excentricité pour un peu plus de caractère. tout est conçu pour que le futur locataire puisse déposer s'y installer facilement sans
chercher où mettre ses affaires
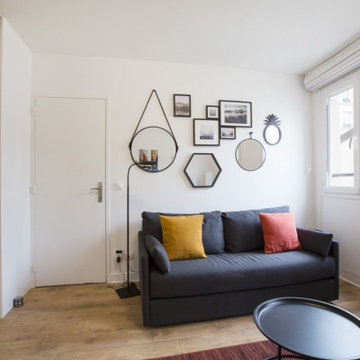
Mid-sized danish open concept laminate floor and beige floor family room photo in Paris with white walls and no fireplace
Laminate Floor Scandinavian Family Room Ideas
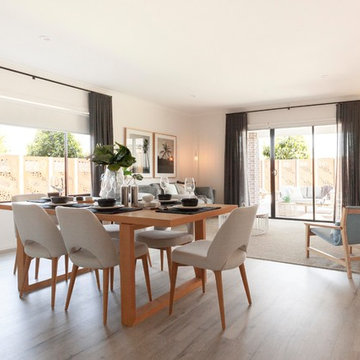
H8.1, Up Collection by JG King Homes
Family room - scandinavian open concept laminate floor and beige floor family room idea in Melbourne with white walls
Family room - scandinavian open concept laminate floor and beige floor family room idea in Melbourne with white walls
1





