Laminate Floor White Family Room Ideas
Refine by:
Budget
Sort by:Popular Today
1 - 20 of 657 photos
Item 1 of 3
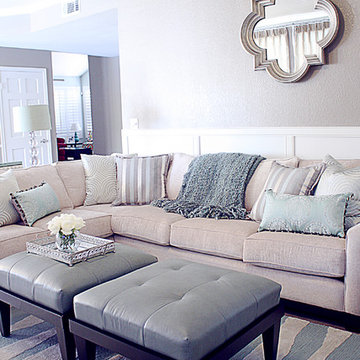
Inspiration for a mid-sized transitional laminate floor family room remodel in Phoenix with beige walls and a wall-mounted tv

Small minimalist loft-style laminate floor and beige floor family room photo in DC Metro with a bar, white walls, no fireplace and no tv

Inspiration for a large modern open concept laminate floor and gray floor family room remodel in San Diego with white walls, a standard fireplace, a tile fireplace and a wall-mounted tv
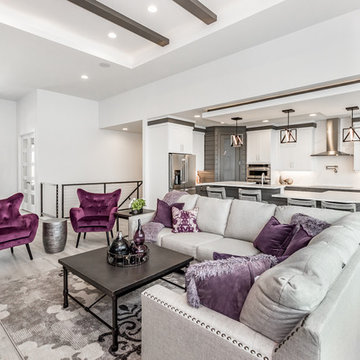
Transitional open concept laminate floor and gray floor family room photo in Other with gray walls
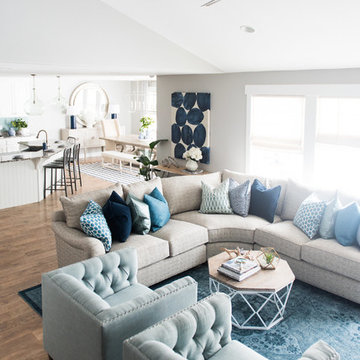
Jessica White Photography
Family room - mid-sized transitional open concept laminate floor family room idea in Salt Lake City with gray walls, a standard fireplace and a tile fireplace
Family room - mid-sized transitional open concept laminate floor family room idea in Salt Lake City with gray walls, a standard fireplace and a tile fireplace
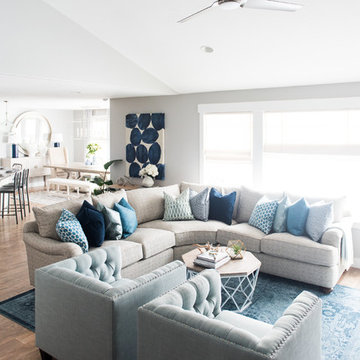
Jessica White Photography
Example of a mid-sized transitional open concept laminate floor family room design in Salt Lake City with gray walls, a standard fireplace and a tile fireplace
Example of a mid-sized transitional open concept laminate floor family room design in Salt Lake City with gray walls, a standard fireplace and a tile fireplace
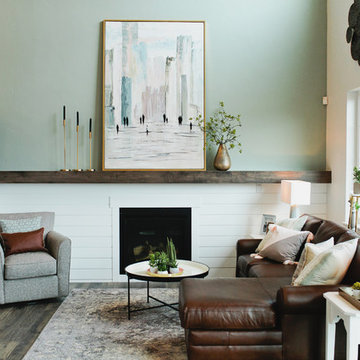
The Printer's Daughter Photography by Jenn Culley
Small arts and crafts loft-style laminate floor and gray floor family room photo in Salt Lake City with gray walls, a standard fireplace and a wall-mounted tv
Small arts and crafts loft-style laminate floor and gray floor family room photo in Salt Lake City with gray walls, a standard fireplace and a wall-mounted tv

Inspiration for a mid-sized coastal open concept laminate floor and gray floor family room remodel in Other with a standard fireplace, a tile fireplace, a wall-mounted tv and gray walls
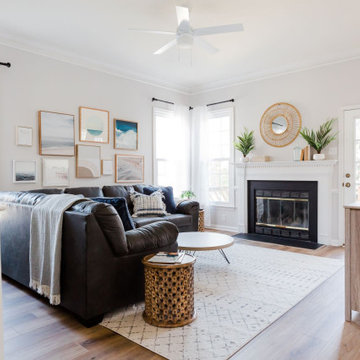
We took what was basically a dark and empty playroom and turned it into something that is now bright, colorful and comfortable. Geared for the whole family, this space now meets a number of needs including: seating, play, and storage.
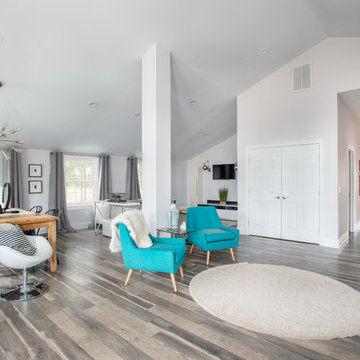
Mid-sized cottage open concept laminate floor family room photo in Raleigh with white walls and a wall-mounted tv
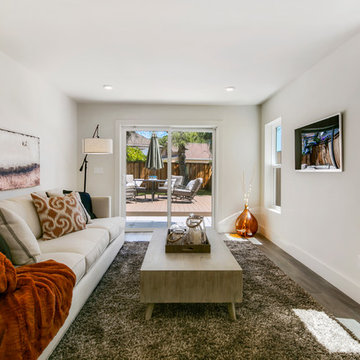
Example of a mid-sized minimalist enclosed laminate floor family room design in San Francisco with white walls, no fireplace and a wall-mounted tv
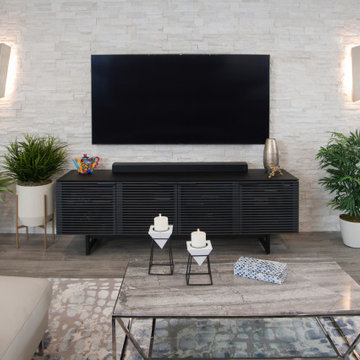
Family room opening to kitchen with a leather sofa, rug. ledger stone wall with sconces and mixed metal accents and much more...
Mid-sized minimalist open concept laminate floor and gray floor family room photo in Miami with gray walls and a wall-mounted tv
Mid-sized minimalist open concept laminate floor and gray floor family room photo in Miami with gray walls and a wall-mounted tv
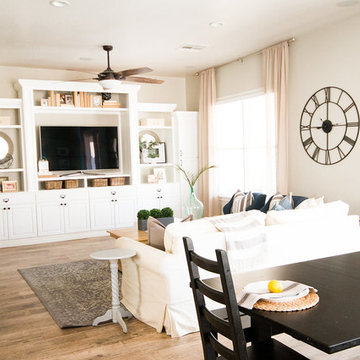
CLFrank Photography
Costal/Transitional Family Room + Dining
Example of a large transitional open concept laminate floor and brown floor family room design in Phoenix with gray walls and a media wall
Example of a large transitional open concept laminate floor and brown floor family room design in Phoenix with gray walls and a media wall
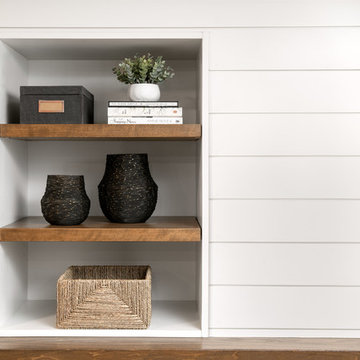
Detail of built-in display area.
Example of a mid-sized classic enclosed laminate floor and brown floor family room design in Milwaukee with white walls, a hanging fireplace, a wood fireplace surround and a wall-mounted tv
Example of a mid-sized classic enclosed laminate floor and brown floor family room design in Milwaukee with white walls, a hanging fireplace, a wood fireplace surround and a wall-mounted tv
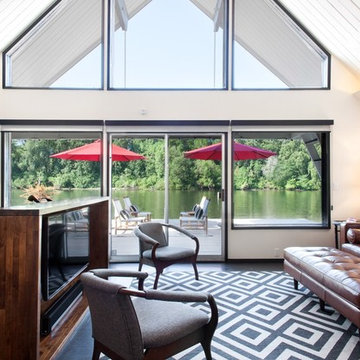
Photo by: Shawn St. Peter Photography - What designer could pass on the opportunity to buy a floating home like the one featured in the movie Sleepless in Seattle? Well, not this one! When I purchased this floating home from my aunt and uncle, I didn’t know about floats and stringers and other issues specific to floating homes. Nor had I really thought about the hassle of an out of state remodel. Believing that I was up for the challenge, I grabbed my water wings, sketchpad, and measuring tape and jumped right in!
If you’ve ever thought of buying a floating home, I’ve already tripped over some of the hurdles you will face. So hop on board - hopefully you will enjoy the ride.
I have shared my story of this floating home remodel and accidental flip in my eBook "Sleepless in Portland." Just subscribe to our monthly design newsletter and you will be sent a link to view all the photos and stories in my eBook.
http://www.designvisionstudio.com/contact.html
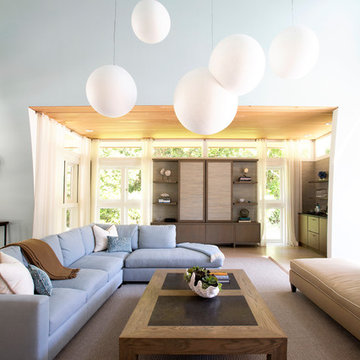
Large trendy open concept laminate floor and brown floor family room photo in Miami with blue walls, no fireplace and a concealed tv
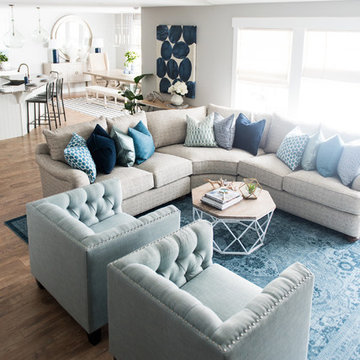
Jessica White Photography
Family room - mid-sized transitional open concept laminate floor family room idea in Salt Lake City with gray walls, a standard fireplace and a tile fireplace
Family room - mid-sized transitional open concept laminate floor family room idea in Salt Lake City with gray walls, a standard fireplace and a tile fireplace
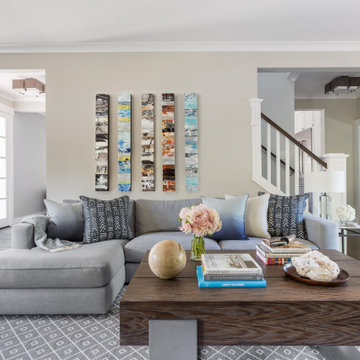
Family room - mid-sized laminate floor and brown floor family room idea in San Francisco with beige walls
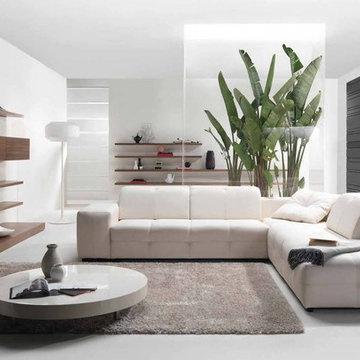
Inspiration for a large modern enclosed laminate floor and gray floor family room remodel in Chicago with white walls, no fireplace and no tv
Laminate Floor White Family Room Ideas
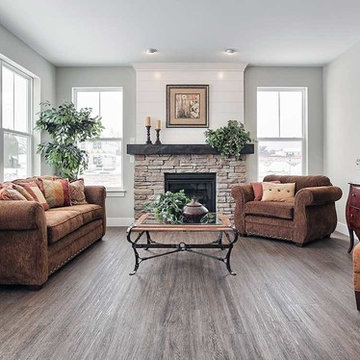
This 2-story home with welcoming front porch includes a 2-car garage, 9’ ceilings throughout the first floor, and designer details throughout. Stylish vinyl plank flooring in the foyer extends to the Kitchen, Dining Room, and Family Room. To the front of the home is a Dining Room with craftsman style wainscoting and a convenient flex room. The Kitchen features attractive cabinetry, granite countertops with tile backsplash, and stainless steel appliances. The Kitchen with sliding glass door access to the backyard patio opens to the Family Room. A cozy gas fireplace with stone surround and shiplap detail above mantle warms the Family Room and triple windows allow for plenty of natural light. The 2nd floor boasts 4 bedrooms, 2 full bathrooms, and a laundry room. The Owner’s Suite with spacious closet includes a private bathroom with 5’ shower and double bowl vanity with cultured marble top.
1





