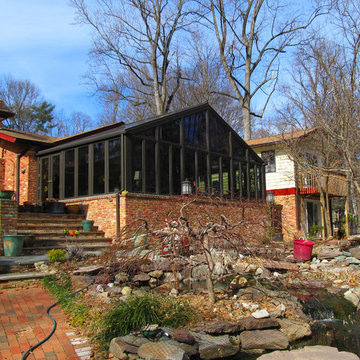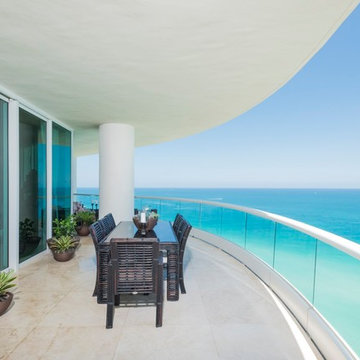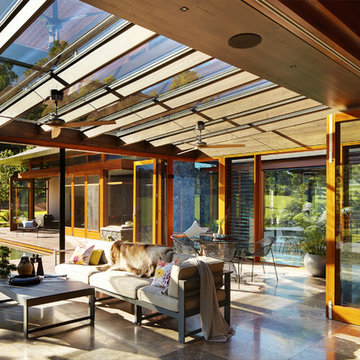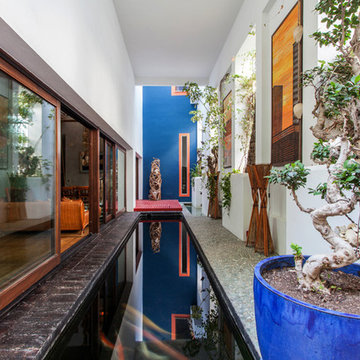Large Asian Sunroom Ideas
Sort by:Popular Today
1 - 20 of 25 photos
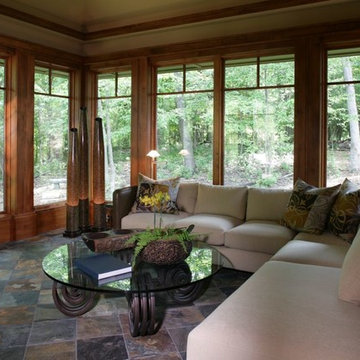
A four-season porch that feels like a treehouse. Slate floors, alder walls, and a great view.
Greer Photo - Jill Greer
Large slate floor sunroom photo in Minneapolis
Large slate floor sunroom photo in Minneapolis
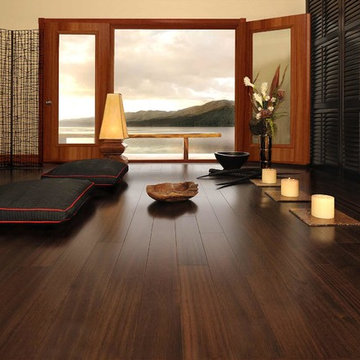
Cut-Rite Carpet and Design Center is located at 825 White Plains Road (Rt. 22), Scarsdale, NY 10583. Come visit us! We are open Monday-Saturday from 9:00 AM-6:00 PM.
(914) 506-5431 http://www.cutritecarpets.com/
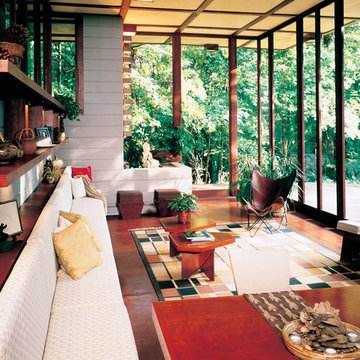
Modern Mid-Century home with floor to ceiling windows Maintains the view with natural light with reduced glare Photo Courtesy of Eastman
Sunroom - large asian dark wood floor sunroom idea in Minneapolis with a standard ceiling and no fireplace
Sunroom - large asian dark wood floor sunroom idea in Minneapolis with a standard ceiling and no fireplace
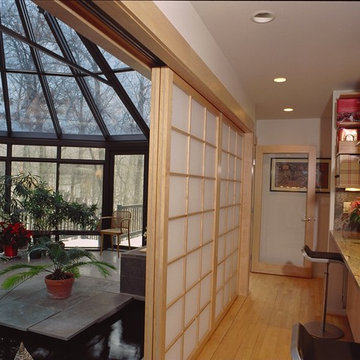
The shoji screens featured in this remodel lead to the sunroom addition, with insulated, Low E glass, ceramic floor, and indoor water feature
Large zen light wood floor sunroom photo in Detroit with a glass ceiling
Large zen light wood floor sunroom photo in Detroit with a glass ceiling
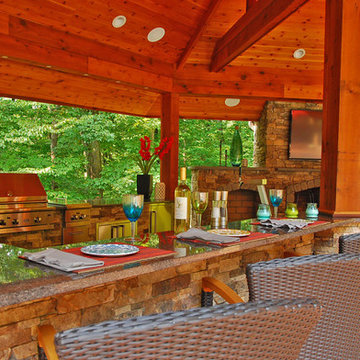
Our client wanted a relaxing, Bali like feel to their backyard, a place where they can entertain their friends. Entrance walkway off driveway, with zen garden and water falls. Pavilion with outdoor kitchen, large fireplace with ample seating, multilevel deck with grill center, pergola, and fieldstone retaining walls.
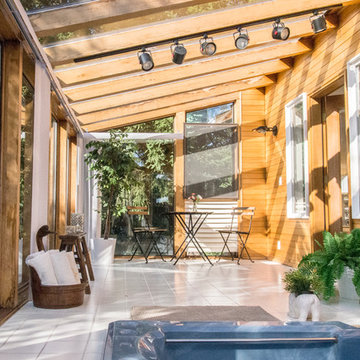
Atwil Design, in-house photographer
Sunroom - large ceramic tile sunroom idea in Seattle with no fireplace and a glass ceiling
Sunroom - large ceramic tile sunroom idea in Seattle with no fireplace and a glass ceiling
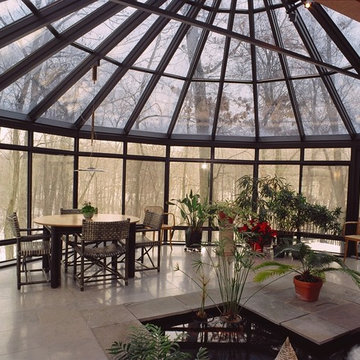
This asian-inspired sunroom addition features all glass walls and ceiling for unbeatable views, indoor water feature, eating area, and ceramic tile floor
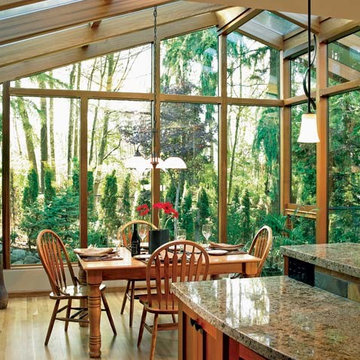
Cathedral style wood frame style , all glass roof, light wood flooring, built off the kitchen,wood trim
Inspiration for a large zen light wood floor sunroom remodel in DC Metro with no fireplace and a glass ceiling
Inspiration for a large zen light wood floor sunroom remodel in DC Metro with no fireplace and a glass ceiling
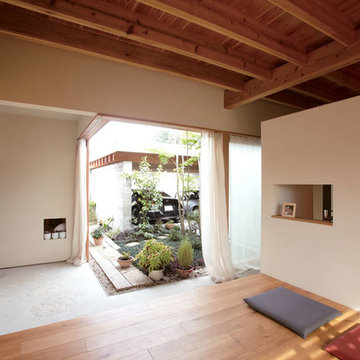
The meaning of Satori is individual enlightenment, and it is a complex process for anyone. Enlightenment can simply mean being true to one’s aspirations and feelings. Satori Elements gives you a way to express yourself in your surroundings with a natural earth sand based wall coating. All Satori wall coatings are Certified SCS Indoor Advantage Gold for low VOC. Satori Elements series focuses on balance in nature and one’s life.
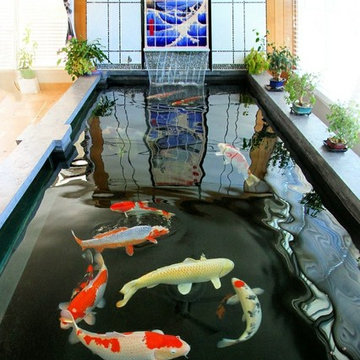
Paul Barlo
Inspiration for a large asian sunroom remodel in New York
Inspiration for a large asian sunroom remodel in New York
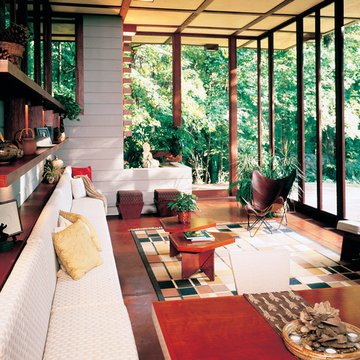
Modern Mid-Century home with floor to
ceiling windows
Maintains the view with natural light with
reduced glare
Photo Courtesy of Eastman
Inspiration for a large zen sunroom remodel in Denver with no fireplace and a standard ceiling
Inspiration for a large zen sunroom remodel in Denver with no fireplace and a standard ceiling
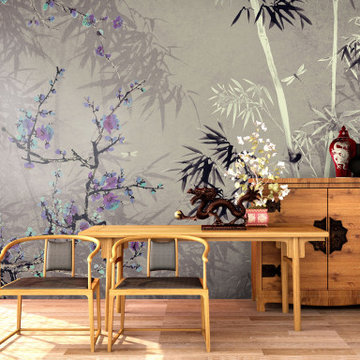
Артикул 980075.
Фрески La Stanza из коллекции «Шинуазри».
Sunroom - large zen porcelain tile and white floor sunroom idea in Moscow with a glass ceiling
Sunroom - large zen porcelain tile and white floor sunroom idea in Moscow with a glass ceiling
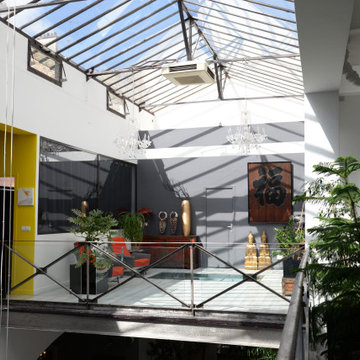
Sunroom - large zen light wood floor and gray floor sunroom idea in Paris with no fireplace and a glass ceiling
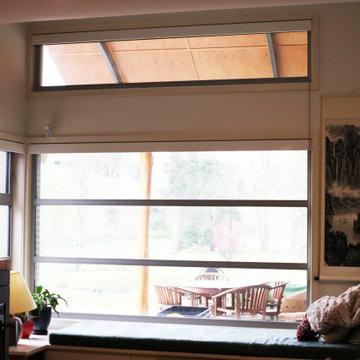
Here Studio was engaged from concept design through to documentation for this extension to a house and cottage on a beautiful property called 'Riverview' near Mansfield. The existing house sits on an elevated man-made plateau overlooking a bend in Delatite River. The clients chose the site "because of its capacity for sustainability, permanent water supply, proximity (and distance) to Mansfield and Melbourne, proximity to Mt Buller, and because of its Zen essence".
The existing house faced due North, had single glazing, asbestos walls and poor insulation. In its current state it was especially cold in Winter. It was originally built in the 1950s but renovated in 2009 in rendered brick, plastered stud walls and stone tiles. Working closely with the clients, the project goal was to make the house more comfortable, inspiring, larger in a few places and overall, thermally effective.
The starting concept was drawn on a napkin describing a transition along a dragon's back from the mountain temple to the sea – the view down to the landscape below. Instead of demolishing and starting anew, we worked to retain almost the entirety of the existing house including using existing openings and most of the current rooms. We worked closely with the local structural engineer to develop an all-timber frame with curved laminated timber beams (for curved plaster ceilings) and to work with the alpine climate. The layout was carefully designed to maximise passive design principles, and materials. Years later the client reported a 75% saving ($2000) per year in electricity bills, and great health and wellbeing benefits.
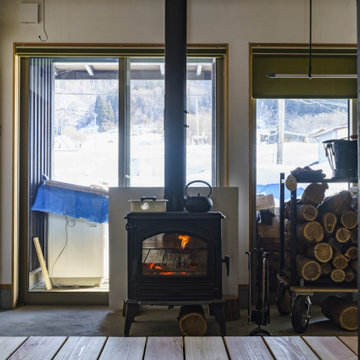
寒さ厳しい雪国山形の自然の中に
築100年の古民家が、永いあいだ空き家となっていました。
その家に、もう一度命を吹き込んだのは
自然と共に生きる暮らしを夢見たご家族です。
雄大な自然に囲まれた環境を活かし、
季節ごとの風の道と陽当りを調べあげ
ご家族と一緒に間取りを考え
家の中から春夏秋冬の風情を楽しめるように作りました。
「自然と共に生きる暮らし」をコンセプトに
古民家の歴史ある美しさを残しつつ現代の新しい快適性も取り入れ、
新旧をちょうどよく調和させた古民家に蘇らせました。
リフォーム:古民家再生
築年数:100年以上
竣工:2021年1月
Large Asian Sunroom Ideas
1






