Large Brick Wall Dining Room Ideas
Refine by:
Budget
Sort by:Popular Today
1 - 20 of 237 photos
Item 1 of 3

Designed for intimate gatherings, this charming oval-shaped dining room offers European appeal with its white-painted brick veneer walls and exquisite ceiling treatment. Visible through the window at left is a well-stocked wine room.
Project Details // Sublime Sanctuary
Upper Canyon, Silverleaf Golf Club
Scottsdale, Arizona
Architecture: Drewett Works
Builder: American First Builders
Interior Designer: Michele Lundstedt
Landscape architecture: Greey | Pickett
Photography: Werner Segarra
https://www.drewettworks.com/sublime-sanctuary/
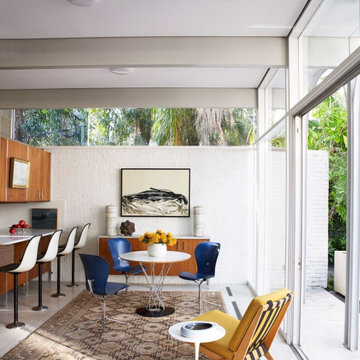
Kitchen/dining room combo - large contemporary gray floor and brick wall kitchen/dining room combo idea in New Orleans with white walls
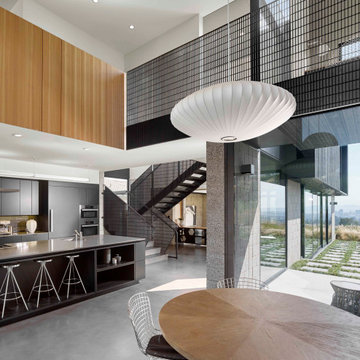
Large trendy concrete floor, gray floor and brick wall great room photo in San Francisco with white walls
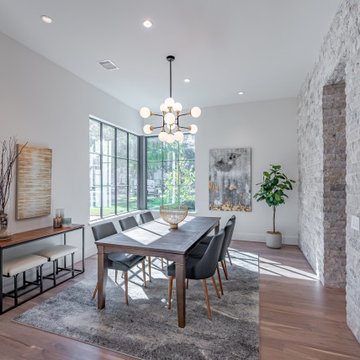
Interior stone wall and huge corner windows make for a dramatic contemporary dining area.
Example of a large trendy light wood floor and brick wall enclosed dining room design in Houston with white walls
Example of a large trendy light wood floor and brick wall enclosed dining room design in Houston with white walls
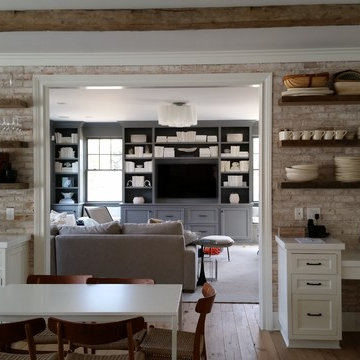
Kitchen/dining room combo - large traditional light wood floor, beige floor and brick wall kitchen/dining room combo idea in New York with beige walls and no fireplace
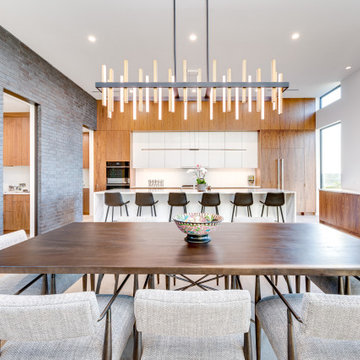
Large minimalist light wood floor, beige floor and brick wall kitchen/dining room combo photo in Austin with white walls, a standard fireplace and a plaster fireplace
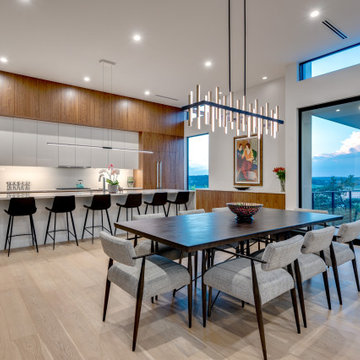
Example of a large minimalist light wood floor, beige floor and brick wall kitchen/dining room combo design in Austin with white walls, a standard fireplace and a plaster fireplace
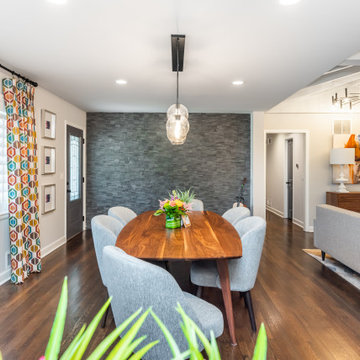
Large 1950s dark wood floor, exposed beam and brick wall kitchen/dining room combo photo in Atlanta with gray walls, a standard fireplace and a tile fireplace
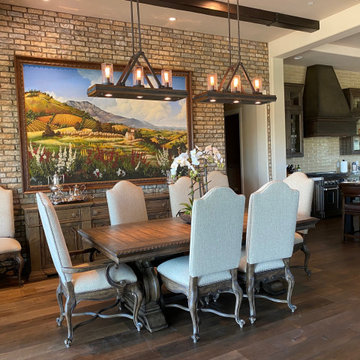
Inspiration for a large timeless medium tone wood floor, brown floor, exposed beam and brick wall kitchen/dining room combo remodel in Phoenix
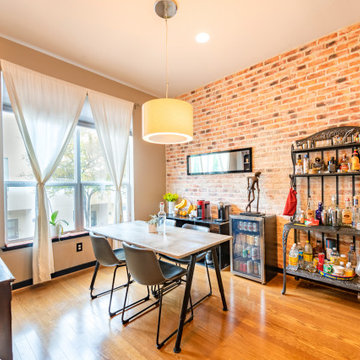
We painted the cabinets, installed the brick veneer, installed the Edison light, painted all the trim and doors throughout the house, and also installed new faucets in all the bathrooms.

Brick veneer wall. Imagine what the original wall looked like before installing brick veneer over it. On this project, the homeowner wanted something more appealing than just a regular drywall. When she contacted us, we scheduled a meeting where we presented her with multiple options. However, when we look into the fact that she wanted something light weight to go over the dry wall, we thought an antique brick wall would be her best choice.
However, most antique bricks are plain red and not the color she had envisioned for beautiful living room. Luckily, we found this 200year old salvaged handmade bricks. Which turned out to be the perfect color for her living room.
These bricks came in full size and weighed quite a bit. So, in order to install them on drywall, we had to reduce the thickness by cutting them to half an inch. And in the cause cutting them, many did break. Since imperfection is core to the beauty in this kind of work, we were able to use all the broken bricks. Hench that stunningly beautiful wall.
Lastly, it’s important to note that, this rustic look would not have been possible without the right color of mortar. Had these bricks been on the original plantation house, they would have had that creamy lime look. However since you can’t find pure lime in the market, we had to fake the color of mortar to depick the original look.
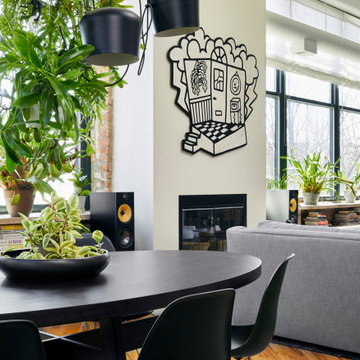
open dining room / living room / fire place
Example of a large trendy light wood floor and brick wall great room design in Chicago with a standard fireplace
Example of a large trendy light wood floor and brick wall great room design in Chicago with a standard fireplace
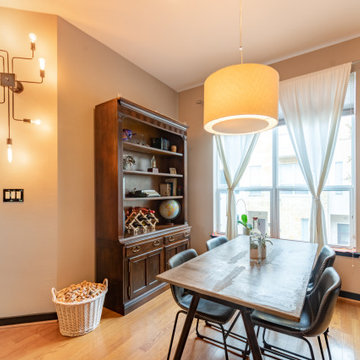
We painted the cabinets, installed the brick veneer, installed the Edison light, painted all the trim and doors throughout the house, and also installed new faucets in all the bathrooms.
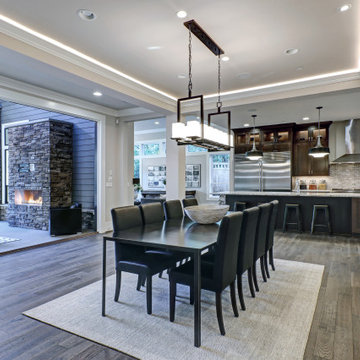
New home construction in Seattle, WA - 3400 SF
Large transitional light wood floor, gray floor, tray ceiling and brick wall kitchen/dining room combo photo in San Francisco with brown walls, a standard fireplace and a metal fireplace
Large transitional light wood floor, gray floor, tray ceiling and brick wall kitchen/dining room combo photo in San Francisco with brown walls, a standard fireplace and a metal fireplace
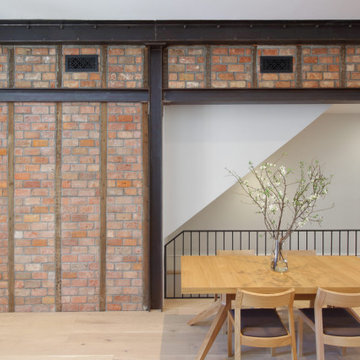
Winner of a NYC Landmarks Conservancy Award for historic preservation, the George B. and Susan Elkins house, dating to approximately 1852, was painstakingly restored, enlarged and modernized in 2019. This building, the oldest remaining house in Crown Heights, Brooklyn, has been recognized by the NYC Landmarks Commission as an Individual Landmark and is on the National Register of Historic Places.
The house was essentially a ruin prior to the renovation. Interiors had been gutted, there were gaping holes in the roof and the exterior was badly damaged and covered with layers of non-historic siding.
The exterior was completely restored to historically-accurate condition and the extensions at the sides were designed to be distinctly modern but deferential to the historic facade. The new interiors are thoroughly modern and many of the finishes utilize materials reclaimed during demolition.
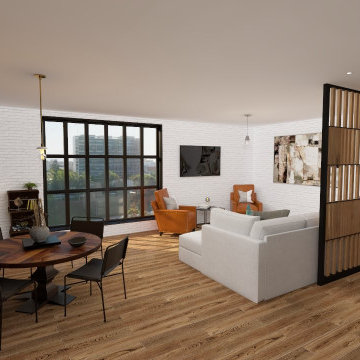
Great room - large industrial brick wall great room idea in New York with black walls
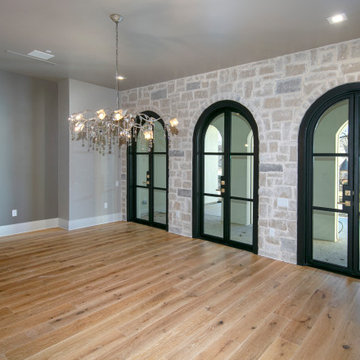
Inspiration for a large timeless medium tone wood floor, brown floor and brick wall great room remodel in Dallas with beige walls
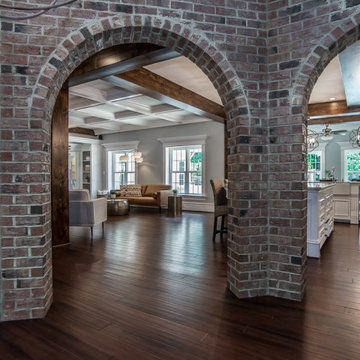
When marketing your home it's the details that count! The views from the dining room into the rest of the house was key to creating a one-of-a-kind impression through the marketing photos. Working hand in hand with the photographer, Charles Dickens Photography, allowed me to share my vision of what details I believed should be highlighted. Charlie captured this homes wonderful mixture of rustic and sophisticated details beautifully in this photo.
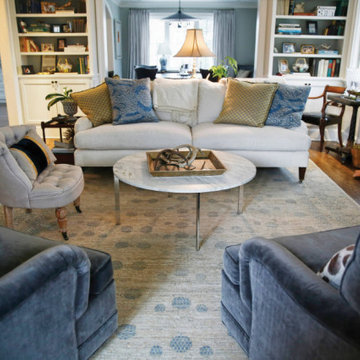
Enclosed dining room - large victorian light wood floor, brown floor, wallpaper ceiling and brick wall enclosed dining room idea in Other with gray walls, no fireplace and a concrete fireplace
Large Brick Wall Dining Room Ideas
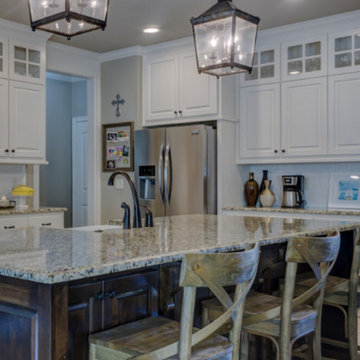
Kitchen remodel, counter tops and kitchen sink
Example of a large cottage marble floor, white floor, wood ceiling and brick wall kitchen/dining room combo design in Austin with white walls, no fireplace and a brick fireplace
Example of a large cottage marble floor, white floor, wood ceiling and brick wall kitchen/dining room combo design in Austin with white walls, no fireplace and a brick fireplace
1





