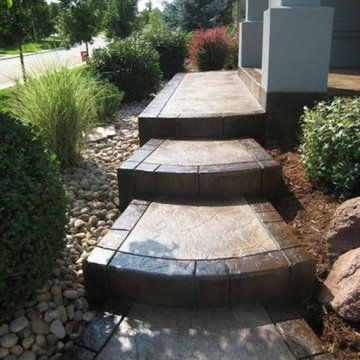Large Concrete Floor Entryway Ideas
Sort by:Popular Today
121 - 140 of 1,567 photos
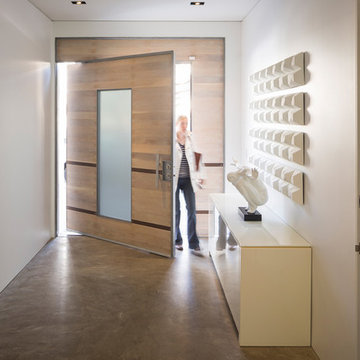
Scott Hargis
Example of a large minimalist concrete floor entryway design in San Francisco with white walls and a light wood front door
Example of a large minimalist concrete floor entryway design in San Francisco with white walls and a light wood front door
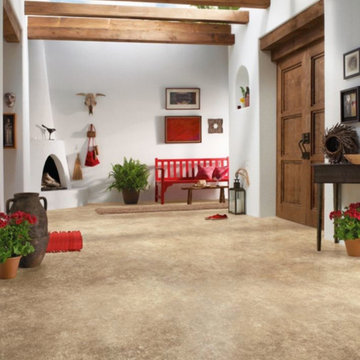
Entryway - large southwestern concrete floor entryway idea in Burlington with white walls and a medium wood front door
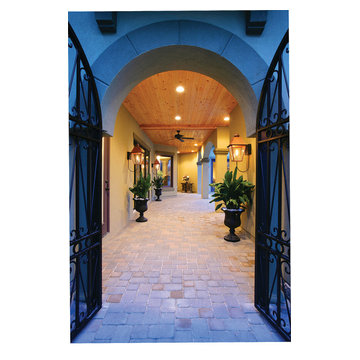
Entry/Portico. The Sater Design Collection's "Ferretti" (Plan #6786) luxury, courtyard Tuscan home plan. saterdesign.com
Inspiration for a large mediterranean concrete floor entryway remodel in Miami with beige walls and a metal front door
Inspiration for a large mediterranean concrete floor entryway remodel in Miami with beige walls and a metal front door
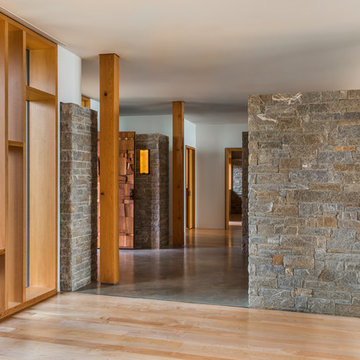
A modern, yet traditionally inspired SW Portland home with sweeping views of Mount Hood features an exposed timber frame core reclaimed from a local rail yard building. A welcoming exterior entrance canopy continues inside to the foyer and piano area before vaulting above the living room. A ridge skylight illuminates the central space and the loft beyond.
The elemental materials of stone, bronze, Douglas Fir, Maple, Western Redcedar. and Walnut carry on a tradition of northwest architecture influenced by Japanese/Asian sensibilities. Mindful of saving energy and resources, this home was outfitted with PV panels and a geothermal mechanical system, contributing to a high performing envelope efficient enough to achieve several sustainability honors. The main home received LEED Gold Certification and the adjacent ADU LEED Platinum Certification, and both structures received Earth Advantage Platinum Certification.
Photo by: David Papazian Photography
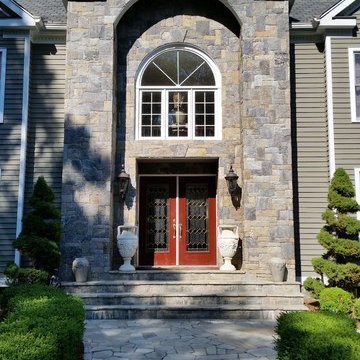
Inspiration for a large timeless concrete floor entryway remodel in Bridgeport with gray walls and a medium wood front door
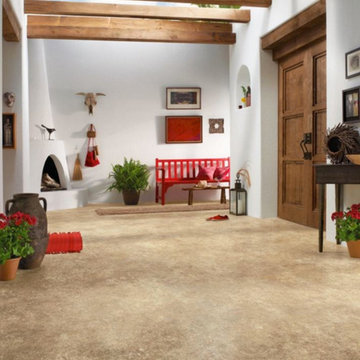
Example of a large southwest concrete floor and beige floor entryway design in Other with white walls and a dark wood front door
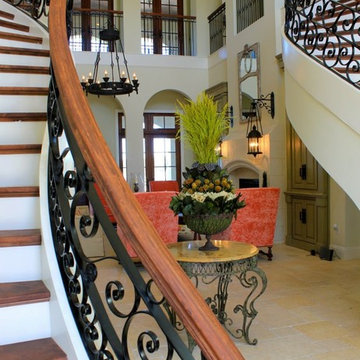
Inspiration for a large mediterranean concrete floor foyer remodel in Tampa with white walls
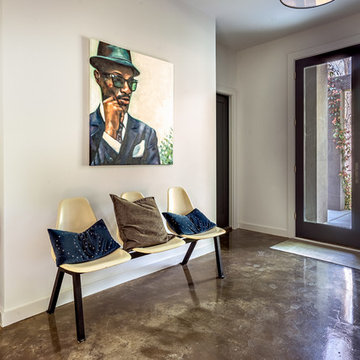
Living space is on second floor in the trees to enhance privacy.
Entryway - large modern concrete floor entryway idea in Nashville with white walls and a glass front door
Entryway - large modern concrete floor entryway idea in Nashville with white walls and a glass front door
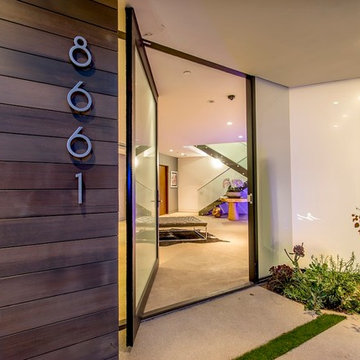
Linda Dahan
Entryway - large contemporary concrete floor and gray floor entryway idea in Los Angeles with white walls and a glass front door
Entryway - large contemporary concrete floor and gray floor entryway idea in Los Angeles with white walls and a glass front door
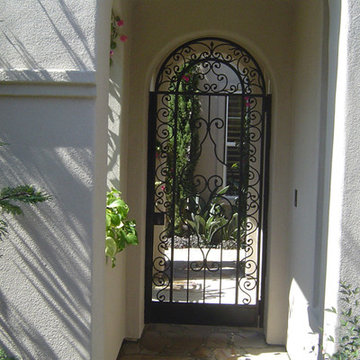
Large concrete floor single front door photo in Los Angeles with beige walls and a metal front door
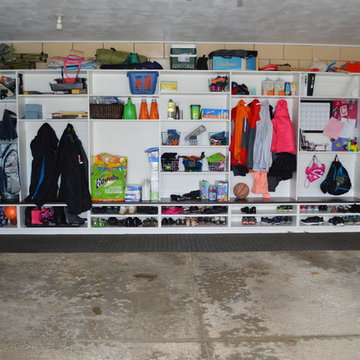
This mudroom storage system gives this busy family the extra storage space they need for coats, book bags, shoes, boots and other supplies.
Inspiration for a large transitional concrete floor mudroom remodel in Cleveland with beige walls
Inspiration for a large transitional concrete floor mudroom remodel in Cleveland with beige walls
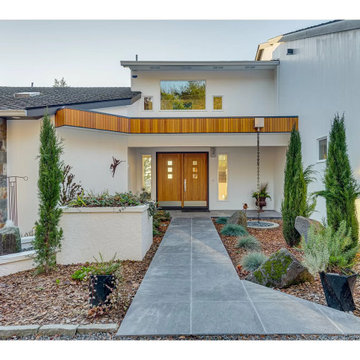
Black Architecural Slabs lead to the entry door past the planters and water feature.
Entryway - large contemporary concrete floor entryway idea in Portland with white walls and a medium wood front door
Entryway - large contemporary concrete floor entryway idea in Portland with white walls and a medium wood front door
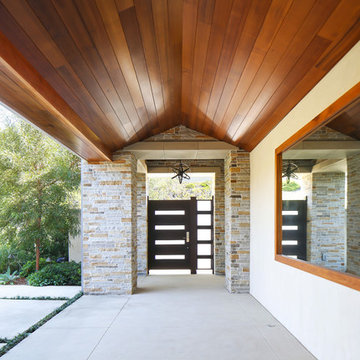
Ryan Garvin
Single front door - large contemporary concrete floor single front door idea in Orange County with beige walls and a dark wood front door
Single front door - large contemporary concrete floor single front door idea in Orange County with beige walls and a dark wood front door
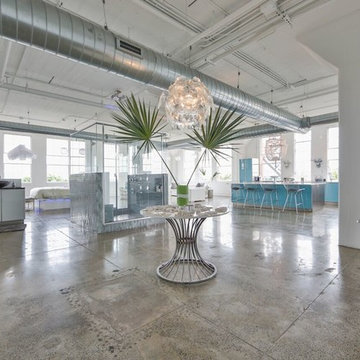
Large minimalist concrete floor and brown floor foyer photo in Austin with white walls
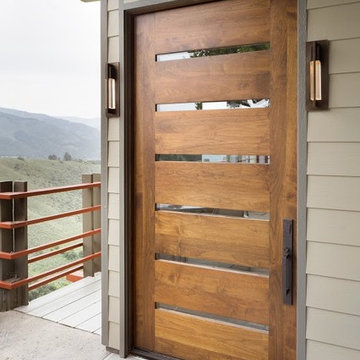
Pivot Door upon entry of kitchen.
Entryway - large rustic concrete floor entryway idea in San Francisco with brown walls and a medium wood front door
Entryway - large rustic concrete floor entryway idea in San Francisco with brown walls and a medium wood front door

Muted colors lead you to The Victoria, a 5,193 SF model home where architectural elements, features and details delight you in every room. This estate-sized home is located in The Concession, an exclusive, gated community off University Parkway at 8341 Lindrick Lane. John Cannon Homes, newest model offers 3 bedrooms, 3.5 baths, great room, dining room and kitchen with separate dining area. Completing the home is a separate executive-sized suite, bonus room, her studio and his study and 3-car garage.
Gene Pollux Photography
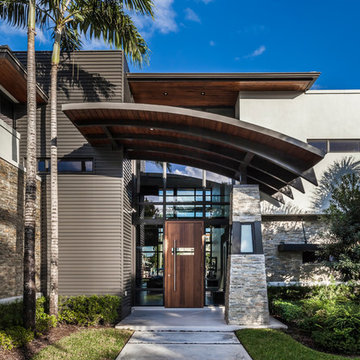
Example of a large trendy concrete floor and gray floor entryway design in Tampa with a dark wood front door
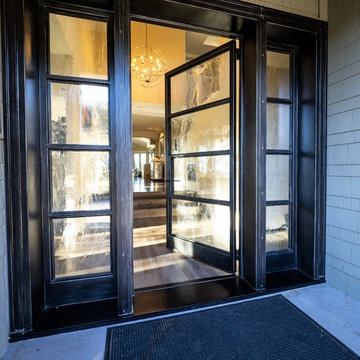
Antigua Doors
Example of a large transitional concrete floor and gray floor entryway design in San Francisco with gray walls and a gray front door
Example of a large transitional concrete floor and gray floor entryway design in San Francisco with gray walls and a gray front door
Large Concrete Floor Entryway Ideas
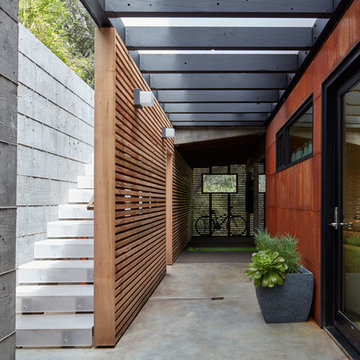
Lower entry court
Bruce Damonte
Entryway - large modern concrete floor entryway idea in San Francisco with brown walls and a black front door
Entryway - large modern concrete floor entryway idea in San Francisco with brown walls and a black front door
7






