Large Gray Powder Room Ideas
Refine by:
Budget
Sort by:Popular Today
1 - 20 of 330 photos
Item 1 of 3

This lovely powder room has a beautiful metallic shagreen wallpaper and custom countertop with a custom antiqued mirror. I love the Rocky Mountain Hardware towel bar and faucet.
Jon Cook High 5 Productions

Example of a large transitional medium tone wood floor powder room design in Austin with gray cabinets, a two-piece toilet, gray walls, an undermount sink, marble countertops and furniture-like cabinets

This grand 2-story home with first-floor owner’s suite includes a 3-car garage with spacious mudroom entry complete with built-in lockers. A stamped concrete walkway leads to the inviting front porch. Double doors open to the foyer with beautiful hardwood flooring that flows throughout the main living areas on the 1st floor. Sophisticated details throughout the home include lofty 10’ ceilings on the first floor and farmhouse door and window trim and baseboard. To the front of the home is the formal dining room featuring craftsman style wainscoting with chair rail and elegant tray ceiling. Decorative wooden beams adorn the ceiling in the kitchen, sitting area, and the breakfast area. The well-appointed kitchen features stainless steel appliances, attractive cabinetry with decorative crown molding, Hanstone countertops with tile backsplash, and an island with Cambria countertop. The breakfast area provides access to the spacious covered patio. A see-thru, stone surround fireplace connects the breakfast area and the airy living room. The owner’s suite, tucked to the back of the home, features a tray ceiling, stylish shiplap accent wall, and an expansive closet with custom shelving. The owner’s bathroom with cathedral ceiling includes a freestanding tub and custom tile shower. Additional rooms include a study with cathedral ceiling and rustic barn wood accent wall and a convenient bonus room for additional flexible living space. The 2nd floor boasts 3 additional bedrooms, 2 full bathrooms, and a loft that overlooks the living room.

Powder room
Inspiration for a large modern blue tile and ceramic tile ceramic tile and blue floor powder room remodel in New York with flat-panel cabinets, medium tone wood cabinets, a one-piece toilet, white walls, quartz countertops, white countertops and a pedestal sink
Inspiration for a large modern blue tile and ceramic tile ceramic tile and blue floor powder room remodel in New York with flat-panel cabinets, medium tone wood cabinets, a one-piece toilet, white walls, quartz countertops, white countertops and a pedestal sink
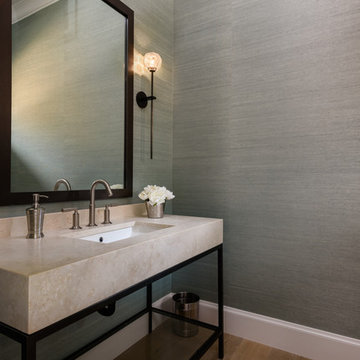
Travis Rowan
Large transitional light wood floor powder room photo in Hawaii with furniture-like cabinets, an undermount sink, marble countertops and gray walls
Large transitional light wood floor powder room photo in Hawaii with furniture-like cabinets, an undermount sink, marble countertops and gray walls
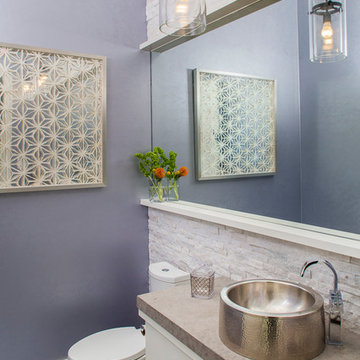
Icy, natural face quartz tile adds natural sparkle to this Powder Bath. Leuter countertop and hammered nickel sink balance the alternating pattern vein-cut marble floor.
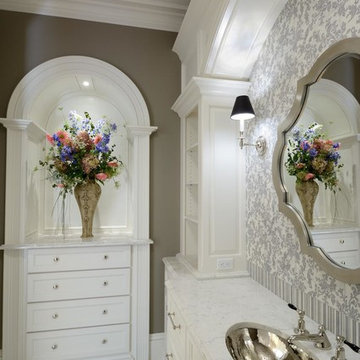
Stansbury Photography
Powder room - large traditional gray tile and stone tile marble floor powder room idea in Boston with an undermount sink, white cabinets, quartz countertops and beige walls
Powder room - large traditional gray tile and stone tile marble floor powder room idea in Boston with an undermount sink, white cabinets, quartz countertops and beige walls
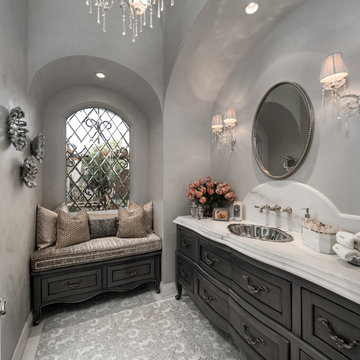
With a built-in vanity, this hallway powder bath has a mosaic tile floor and a cushioned window seat.
Example of a large minimalist mosaic tile floor and gray floor powder room design in Phoenix with raised-panel cabinets, gray cabinets, a two-piece toilet, gray walls, an undermount sink, marble countertops and white countertops
Example of a large minimalist mosaic tile floor and gray floor powder room design in Phoenix with raised-panel cabinets, gray cabinets, a two-piece toilet, gray walls, an undermount sink, marble countertops and white countertops
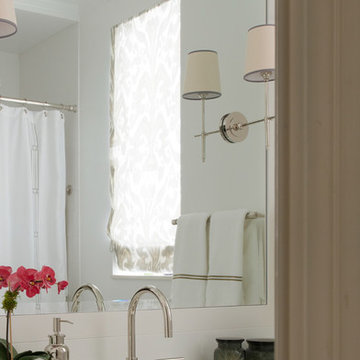
Large transitional white tile and ceramic tile powder room photo in New York with flat-panel cabinets, white cabinets, white walls, an undermount sink, quartz countertops and white countertops
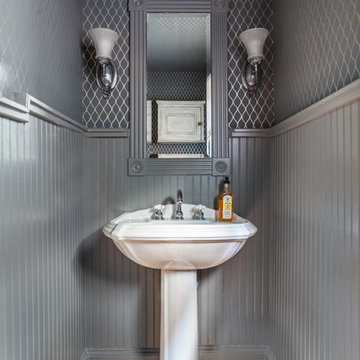
Photographer: Julie Soefer
Example of a large classic medium tone wood floor powder room design in Houston with a pedestal sink and gray walls
Example of a large classic medium tone wood floor powder room design in Houston with a pedestal sink and gray walls
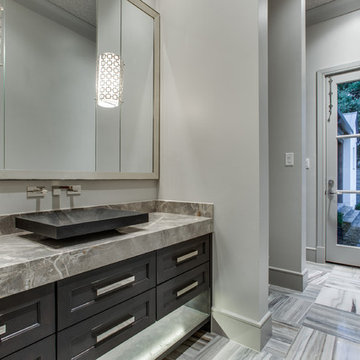
Example of a large transitional gray tile and stone tile marble floor powder room design in Dallas with a one-piece toilet, gray walls, a vessel sink, marble countertops, recessed-panel cabinets and gray cabinets
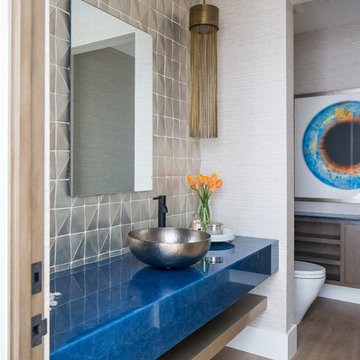
A Mediterranean Modern remodel with luxury furnishings, finishes and amenities.
Interior Design: Blackband Design
Renovation: RS Myers
Architecture: Stand Architects
Photography: Ryan Garvin
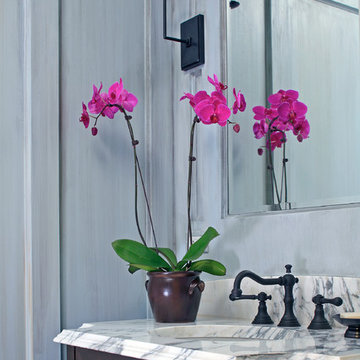
This gracious property in the award-winning Blaine school district - and just off the Southport Corridor - marries an old world European design sensibility with contemporary technologies and unique artisan details. With more than 5,200 square feet, the home has four bedrooms and three bathrooms on the second floor, including a luxurious master suite with a private terrace.
The house also boasts a distinct foyer; formal living and dining rooms designed in an open-plan concept; an expansive, eat-in, gourmet kitchen which is open to the first floor great room; lower-level family room; an attached, heated, 2-½ car garage with roof deck; a penthouse den and roof deck; and two additional rooms on the lower level which could be used as bedrooms, home offices or exercise rooms. The home, designed with an extra-wide floorplan, achieved through side yard relief, also has considerable, professionally-landscaped outdoor living spaces.
This brick and limestone residence has been designed with family-functional experiences and classically proportioned spaces in mind. Highly-efficient environmental technologies have been integrated into the design and construction and the plan also takes into consideration the incorporation of all types of advanced communications systems.
The home went under contract in less than 45 days in 2011.
Jim Yochum
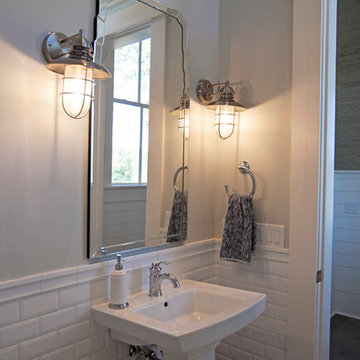
Abby Caroline Photography
Large transitional powder room photo in Atlanta with gray walls and a pedestal sink
Large transitional powder room photo in Atlanta with gray walls and a pedestal sink
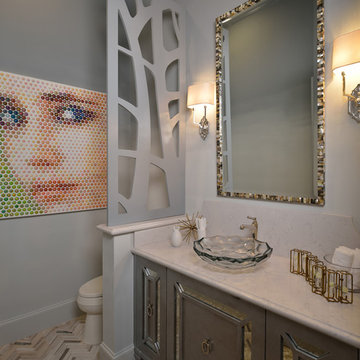
Miro Dvorscak
Peterson Homebuilders, Inc.
CLR Design Services, Inc
Large eclectic ceramic tile and beige floor powder room photo in Houston with furniture-like cabinets, gray cabinets, gray walls, a vessel sink and solid surface countertops
Large eclectic ceramic tile and beige floor powder room photo in Houston with furniture-like cabinets, gray cabinets, gray walls, a vessel sink and solid surface countertops

Powder room
Photo credit- Alicia Garcia
Staging- one two six design
Example of a large transitional gray tile and mosaic tile marble floor powder room design in San Francisco with shaker cabinets, white cabinets, gray walls, marble countertops, a one-piece toilet, a vessel sink and gray countertops
Example of a large transitional gray tile and mosaic tile marble floor powder room design in San Francisco with shaker cabinets, white cabinets, gray walls, marble countertops, a one-piece toilet, a vessel sink and gray countertops
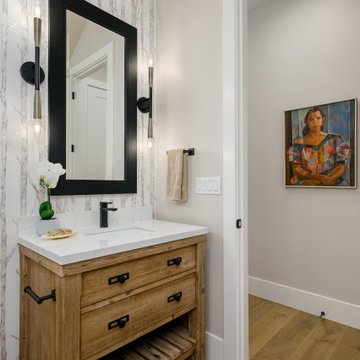
Woodsy branch themed powder bath by Enfort Homes - 2020
Large trendy medium tone wood floor powder room photo in Seattle with furniture-like cabinets, medium tone wood cabinets, an undermount sink, white countertops and a freestanding vanity
Large trendy medium tone wood floor powder room photo in Seattle with furniture-like cabinets, medium tone wood cabinets, an undermount sink, white countertops and a freestanding vanity
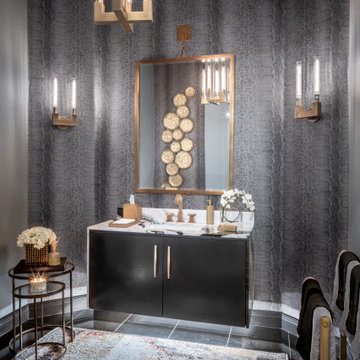
Example of a large transitional marble floor, black floor and wallpaper powder room design in Houston with flat-panel cabinets, black cabinets, black walls, an undermount sink, marble countertops, white countertops and a floating vanity
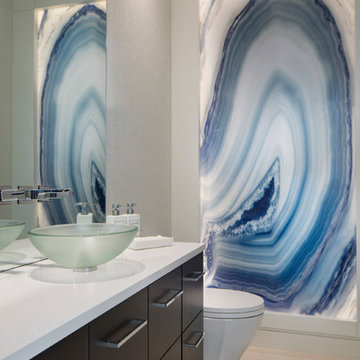
Uneek Image
Example of a large minimalist porcelain tile powder room design in Orlando with flat-panel cabinets, dark wood cabinets, a one-piece toilet and quartz countertops
Example of a large minimalist porcelain tile powder room design in Orlando with flat-panel cabinets, dark wood cabinets, a one-piece toilet and quartz countertops
Large Gray Powder Room Ideas
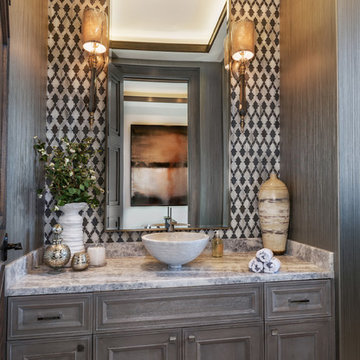
Elegant powder with custom glass tile, stone vessel sink and textured silk wall-covering
Photographer: Applied Photography
Inspiration for a large transitional marble floor powder room remodel in Orange County with furniture-like cabinets, medium tone wood cabinets, gray walls, a vessel sink, marble countertops and white countertops
Inspiration for a large transitional marble floor powder room remodel in Orange County with furniture-like cabinets, medium tone wood cabinets, gray walls, a vessel sink, marble countertops and white countertops
1





