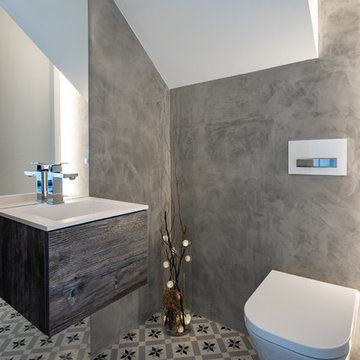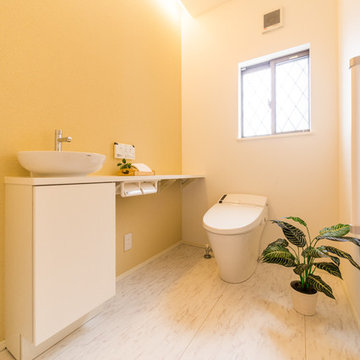Large Scandinavian Powder Room Ideas
Refine by:
Budget
Sort by:Popular Today
1 - 20 of 31 photos
Item 1 of 3
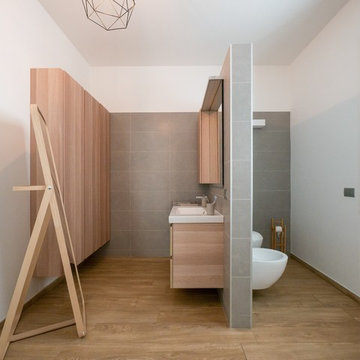
Liadesign
Inspiration for a large scandinavian gray tile and porcelain tile porcelain tile and beige floor powder room remodel in Milan with flat-panel cabinets, light wood cabinets, a wall-mount toilet, white walls, a console sink, wood countertops and beige countertops
Inspiration for a large scandinavian gray tile and porcelain tile porcelain tile and beige floor powder room remodel in Milan with flat-panel cabinets, light wood cabinets, a wall-mount toilet, white walls, a console sink, wood countertops and beige countertops
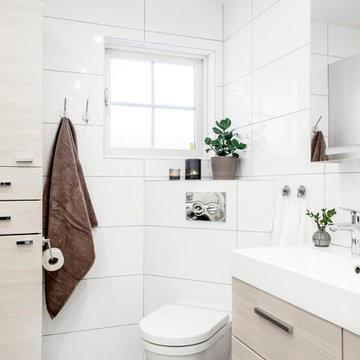
Anders Bergstedt
Example of a large danish white tile and porcelain tile limestone floor and gray floor powder room design in Gothenburg with flat-panel cabinets, light wood cabinets, a one-piece toilet, white walls and a drop-in sink
Example of a large danish white tile and porcelain tile limestone floor and gray floor powder room design in Gothenburg with flat-panel cabinets, light wood cabinets, a one-piece toilet, white walls and a drop-in sink
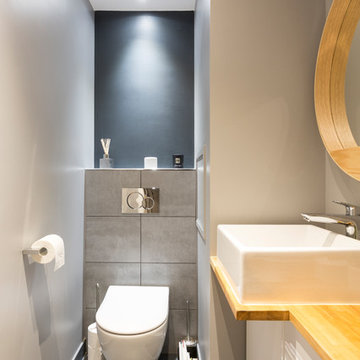
STEPHANE VASCO
Inspiration for a large scandinavian gray tile and porcelain tile gray floor and porcelain tile powder room remodel in Paris with flat-panel cabinets, white cabinets, a wall-mount toilet, gray walls, a vessel sink, wood countertops and brown countertops
Inspiration for a large scandinavian gray tile and porcelain tile gray floor and porcelain tile powder room remodel in Paris with flat-panel cabinets, white cabinets, a wall-mount toilet, gray walls, a vessel sink, wood countertops and brown countertops
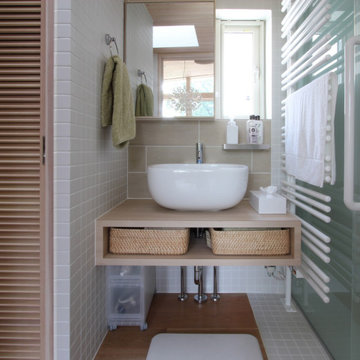
Large danish white tile and porcelain tile medium tone wood floor and brown floor powder room photo in Other with open cabinets, dark wood cabinets, a one-piece toilet, white walls, a wall-mount sink, wood countertops, beige countertops and a built-in vanity
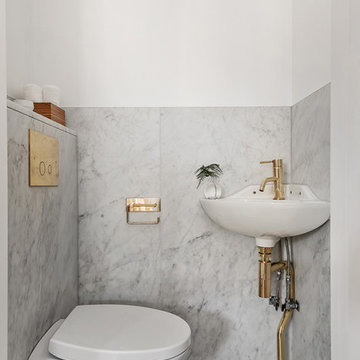
Powder room - large scandinavian marble floor powder room idea in Stockholm with a wall-mount toilet, white walls and a wall-mount sink
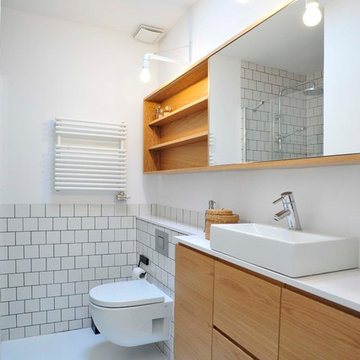
Proyecto de Interiorismo. Barcelona
Powder room - large scandinavian powder room idea in Barcelona with flat-panel cabinets, medium tone wood cabinets, a wall-mount toilet, white walls and a vessel sink
Powder room - large scandinavian powder room idea in Barcelona with flat-panel cabinets, medium tone wood cabinets, a wall-mount toilet, white walls and a vessel sink
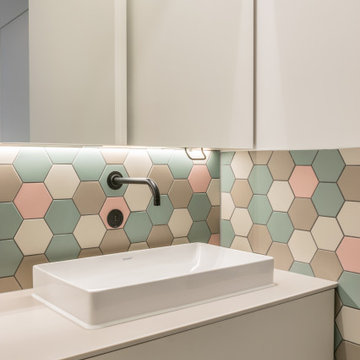
Waschtisch Kundentoilette mit Vola Armaturen
Example of a large danish multicolored tile and ceramic tile concrete floor and gray floor powder room design in Munich with flat-panel cabinets, beige cabinets, a two-piece toilet, beige walls, a vessel sink, solid surface countertops, beige countertops and a floating vanity
Example of a large danish multicolored tile and ceramic tile concrete floor and gray floor powder room design in Munich with flat-panel cabinets, beige cabinets, a two-piece toilet, beige walls, a vessel sink, solid surface countertops, beige countertops and a floating vanity
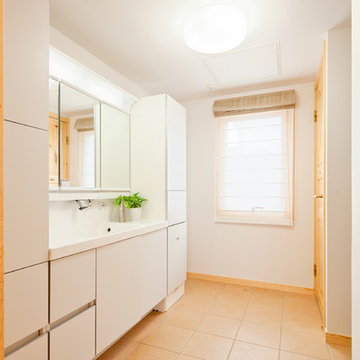
家全体をぐるりと包み込むようにグラスウールを敷き込んで、高気密・高断熱仕様にし、1階には全面温水床暖房を採用。一年中温度差が少なく、真冬でも床暖房だけであたたかく過ごせる家を設計しました。その他にも、ドイツ在住時も使っていたというミーレ社製の食器洗い乾燥機など、細かなところにまで施主様のこだわりを反映させています。

Photo by:大井川 茂兵衛
Powder room - large scandinavian medium tone wood floor and brown floor powder room idea in Other with open cabinets, medium tone wood cabinets, white walls, a drop-in sink and brown countertops
Powder room - large scandinavian medium tone wood floor and brown floor powder room idea in Other with open cabinets, medium tone wood cabinets, white walls, a drop-in sink and brown countertops
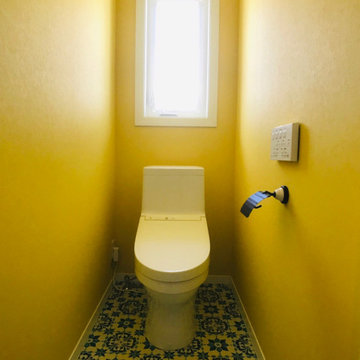
Example of a large danish vinyl floor, blue floor, wallpaper ceiling and wallpaper powder room design in Other with yellow walls, solid surface countertops and white countertops
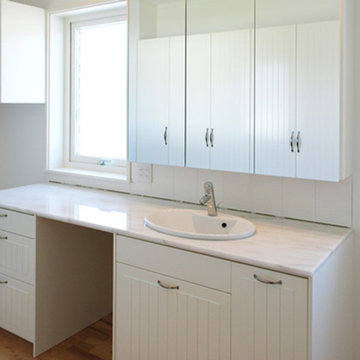
Example of a large danish white tile powder room design in Kobe with beaded inset cabinets, white cabinets, marble countertops and white countertops
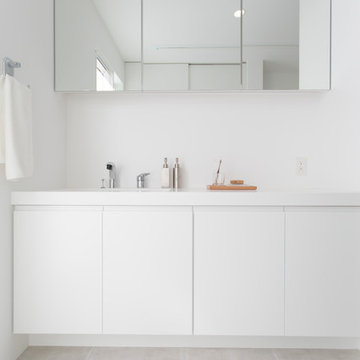
「A SPACIOUS HOUSE」photo by HACO
Example of a large danish powder room design in Other with white walls and white countertops
Example of a large danish powder room design in Other with white walls and white countertops
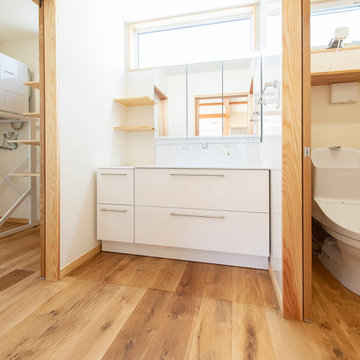
トイレ、洗面所、脱衣場、浴室が横に一直線に並んだ間取り。乾燥機の幹太くんも付いています。
Inspiration for a large scandinavian medium tone wood floor and beige floor powder room remodel in Other with white cabinets, white walls and white countertops
Inspiration for a large scandinavian medium tone wood floor and beige floor powder room remodel in Other with white cabinets, white walls and white countertops
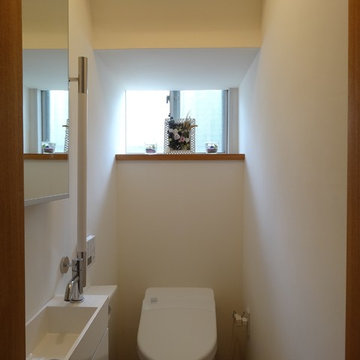
湿気が多かっため、床をあげて、コンクリートを打ち、備長炭をつめて床組みしました。限られた空間をシンプルな機器類でスッキリまとめています。
Inspiration for a large scandinavian white tile medium tone wood floor and beige floor powder room remodel in Tokyo with flat-panel cabinets, white cabinets, a one-piece toilet and white countertops
Inspiration for a large scandinavian white tile medium tone wood floor and beige floor powder room remodel in Tokyo with flat-panel cabinets, white cabinets, a one-piece toilet and white countertops
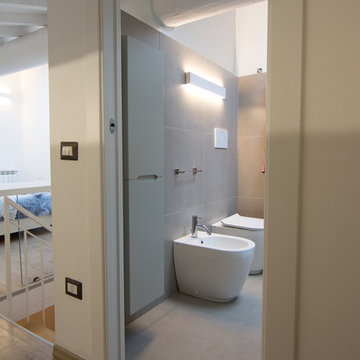
Una mansarda molto luminosa ospita una grande arandiatura su misura con armadi bianchi e maniglie in acciaio satinato grigio. Il colore bianco domina, la lucenaturale matcha con la luce artificiale e tutto diventa funzionale e integrato nel contesto.
La libreria autoportante si poggia su gambe in cristallo strutturale e funge da parapetto per il vano scale.
![oeuf[ウフ]](https://st.hzcdn.com/fimgs/pictures/トイレ洗面所/oeufウフ-renovesリノベ札幌株-img~58e15c2a07c24d7b_0616-1-8544086-w360-h360-b0-p0.jpg)
RENOVES
Powder room - large scandinavian ceramic tile powder room idea in Sapporo with flat-panel cabinets, medium tone wood cabinets, white walls, an undermount sink and wood countertops
Powder room - large scandinavian ceramic tile powder room idea in Sapporo with flat-panel cabinets, medium tone wood cabinets, white walls, an undermount sink and wood countertops
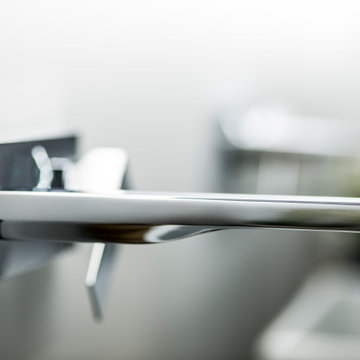
Situada entre las montañas de Ponferrada, León, la nueva clínica Activate Fisioterapia fue diseñada en 2018 para mejorar los servicios de fisioterapia en el norte de España. El proyecto incorpora tecnologías de bienestar y fisioterapia de vanguardia, y también demuestra que una solución arquitectónica moderna debe preservar el espíritu de su cultura. Un nuevo espacio de 250 metros cuadrados se convirtió en diferentes salas para practicar la mejores técnicas de fisioterapia, pilates y biomecánica. El diseño gira en torno a formas limpias y materiales luminosos, con un estilo nórdico que recuerda la naturaleza que rodea a esta ciudad. La iluminación está presente en cada habitación con intenciones de relajación, guías o técnicas específicas. Plataformas elevadas y techos abovedados, cada uno con un nivel de privacidad diferente, que culmina con un espacio en la sala de espera de la recepción. El interior es una continuación de esta impresionante fachada interactiva y tiene su propia vida. Materiales clave: La madera de roble como elemento principal. Madera lacada blanca. Techo suspendido de listones de madera. Tablón de roble blanco sellado. Aluminio anodizado bronce. Paneles acrílicos. Iluminación oculta. El nuevo espacio Activate fisioterapia es una instalación social esencial para su ciudad y sus ciudadanos. Es un modelo de cómo la ciencia moderna y la asistencia sanitaria pueden introducirse en el mundo en desarrollo.
Vídeo promocional - https://www.youtube.com/watch?v=_HiflTRGTHI
Large Scandinavian Powder Room Ideas
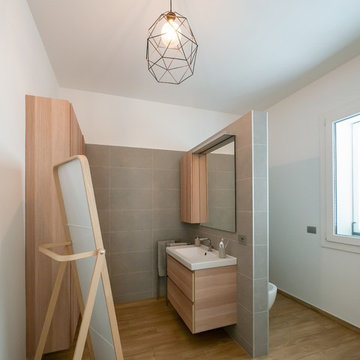
Liadesign
Powder room - large scandinavian gray tile and porcelain tile porcelain tile and beige floor powder room idea in Milan with flat-panel cabinets, light wood cabinets, a wall-mount toilet, white walls, a console sink, wood countertops and beige countertops
Powder room - large scandinavian gray tile and porcelain tile porcelain tile and beige floor powder room idea in Milan with flat-panel cabinets, light wood cabinets, a wall-mount toilet, white walls, a console sink, wood countertops and beige countertops
1






