Large Slate Floor Entryway Ideas
Refine by:
Budget
Sort by:Popular Today
121 - 140 of 711 photos
Item 1 of 3
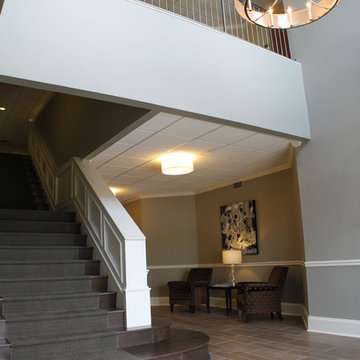
Example of a large classic slate floor entryway design in Little Rock with gray walls and a dark wood front door
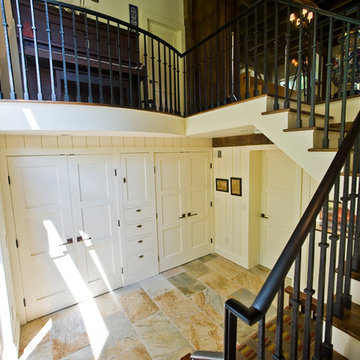
Large entry foyer with lots of windows and closet space. Dark iron railing.
Example of a large country slate floor and gray floor entryway design in Boston with white walls and a medium wood front door
Example of a large country slate floor and gray floor entryway design in Boston with white walls and a medium wood front door
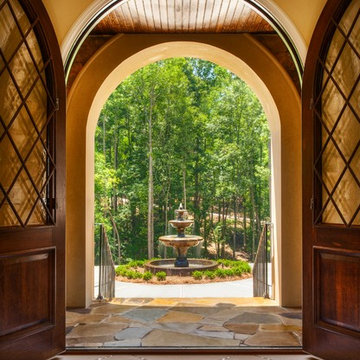
www.elitedesigngroup.com
Large elegant slate floor double front door photo in Charlotte with yellow walls and a dark wood front door
Large elegant slate floor double front door photo in Charlotte with yellow walls and a dark wood front door
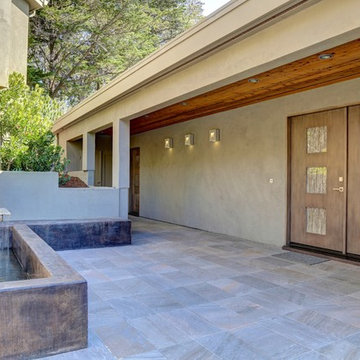
In our busy lives, creating a peaceful and rejuvenating home environment is essential to a healthy lifestyle. Built less than five years ago, this Stinson Beach Modern home is your own private oasis. Surrounded by a butterfly preserve and unparalleled ocean views, the home will lead you to a sense of connection with nature. As you enter an open living room space that encompasses a kitchen, dining area, and living room, the inspiring contemporary interior invokes a sense of relaxation, that stimulates the senses. The open floor plan and modern finishes create a soothing, tranquil, and uplifting atmosphere. The house is approximately 2900 square feet, has three (to possibly five) bedrooms, four bathrooms, an outdoor shower and spa, a full office, and a media room. Its two levels blend into the hillside, creating privacy and quiet spaces within an open floor plan and feature spectacular views from every room. The expansive home, decks and patios presents the most beautiful sunsets as well as the most private and panoramic setting in all of Stinson Beach. One of the home's noteworthy design features is a peaked roof that uses Kalwall's translucent day-lighting system, the most highly insulating, diffuse light-transmitting, structural panel technology. This protected area on the hill provides a dramatic roar from the ocean waves but without any of the threats of oceanfront living. Built on one of the last remaining one-acre coastline lots on the west side of the hill at Stinson Beach, the design of the residence is site friendly, using materials and finishes that meld into the hillside. The landscaping features low-maintenance succulents and butterfly friendly plantings appropriate for the adjacent Monarch Butterfly Preserve. Recalibrate your dreams in this natural environment, and make the choice to live in complete privacy on this one acre retreat. This home includes Miele appliances, Thermadore refrigerator and freezer, an entire home water filtration system, kitchen and bathroom cabinetry by SieMatic, Ceasarstone kitchen counter tops, hardwood and Italian ceramic radiant tile floors using Warmboard technology, Electric blinds, Dornbracht faucets, Kalwall skylights throughout livingroom and garage, Jeldwen windows and sliding doors. Located 5-8 minute walk to the ocean, downtown Stinson and the community center. It is less than a five minute walk away from the trail heads such as Steep Ravine and Willow Camp.
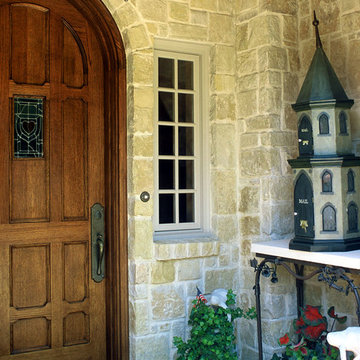
Large elegant slate floor entryway photo in Dallas with a medium wood front door
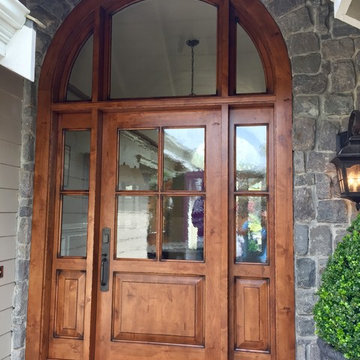
Antigua Doors
Example of a large transitional slate floor and gray floor entryway design in San Francisco with green walls and a medium wood front door
Example of a large transitional slate floor and gray floor entryway design in San Francisco with green walls and a medium wood front door
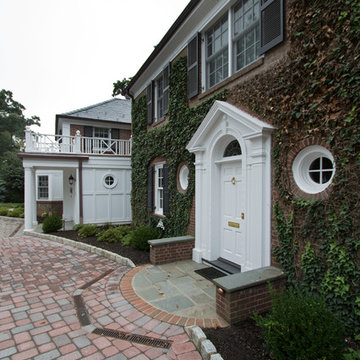
Significant Additions to a Georgian Revival House: The original house was constructed by a sea captain and many of the details are a nod to nautical details fabricated by shipwrights. The new owners wanted to improve the internal circulation and interior proportions of the house. The front entry and family room addition respond to near and distance views of the surrounding landscape and the historic Hobart Gap. The side French doors open onto a private garden and serpentine wall referencing the historical gardens of the Lawn at University of Virginia, where the owner attend.
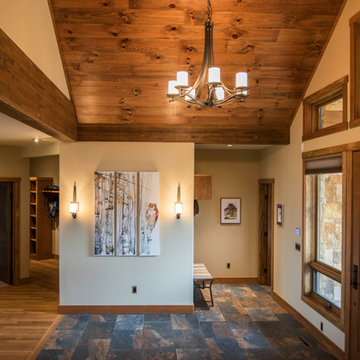
Photography by Heather Mace of RA+A
Entryway - large rustic slate floor entryway idea in Albuquerque with beige walls and a medium wood front door
Entryway - large rustic slate floor entryway idea in Albuquerque with beige walls and a medium wood front door
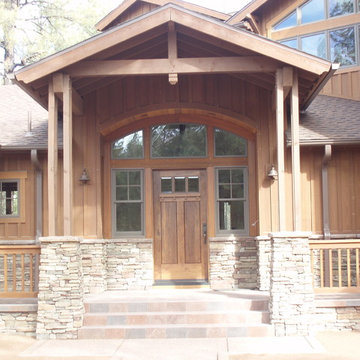
CUSTOM WALNUT CRAFTSMAN DOOR WITH BEVELLED GLASS
Entryway - large craftsman slate floor and multicolored floor entryway idea in Phoenix with a medium wood front door and brown walls
Entryway - large craftsman slate floor and multicolored floor entryway idea in Phoenix with a medium wood front door and brown walls
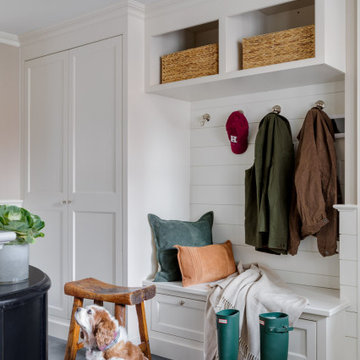
Inspiration for a large modern slate floor and black floor mudroom remodel in Bridgeport with white walls
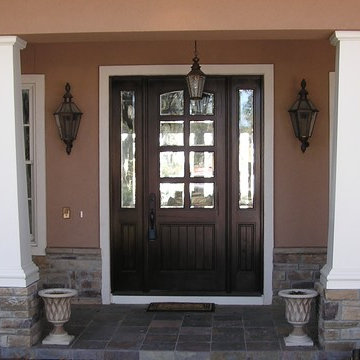
Walnut front doors from Smith Building Specialties.
Entryway - large rustic slate floor entryway idea in Miami with brown walls and a dark wood front door
Entryway - large rustic slate floor entryway idea in Miami with brown walls and a dark wood front door
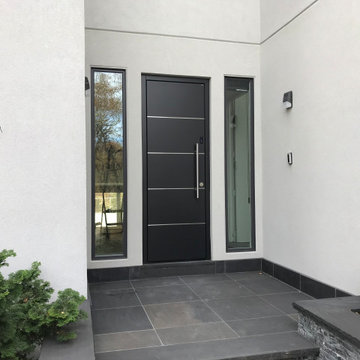
Custom door with Biometric Fingerprint Access allows to program up to 99 fingers. Keys are your FINGERS
Entryway - large modern slate floor and gray floor entryway idea in New York with gray walls and a black front door
Entryway - large modern slate floor and gray floor entryway idea in New York with gray walls and a black front door
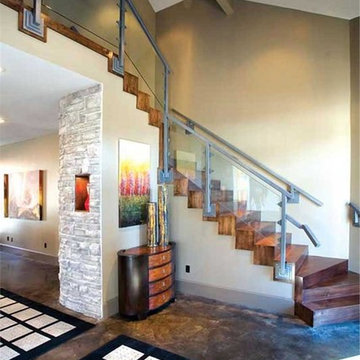
The grand entryway to this contemporary home includes an open staircase to the second level, vaulted ceilings, and natural stone accents.
Large trendy slate floor foyer photo in New York with beige walls
Large trendy slate floor foyer photo in New York with beige walls
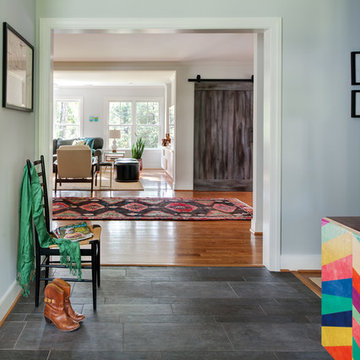
Interior - Entry.
Photographer: Ansel Olson
Example of a large eclectic slate floor foyer design in Richmond with blue walls
Example of a large eclectic slate floor foyer design in Richmond with blue walls
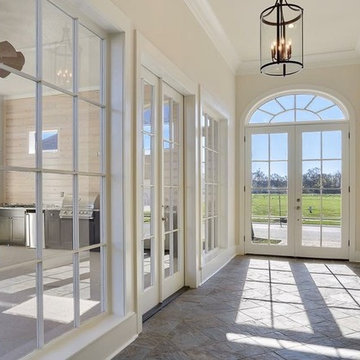
Large elegant slate floor and gray floor entryway photo in New Orleans with beige walls and a glass front door
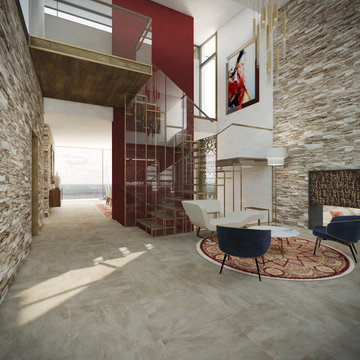
BRENTWOOD HILLS 95
Architecture & interior design
Brentwood, Tennessee, USA
© 2016, CADFACE
Foyer - large modern slate floor and beige floor foyer idea in Nashville with multicolored walls
Foyer - large modern slate floor and beige floor foyer idea in Nashville with multicolored walls
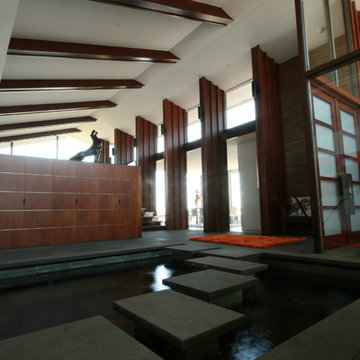
Foyer: The entry foyer is highlighted by this koi pond filled with bright colorful fish. Modern materials and details blend gracefully with the existing exposed redwood columns and beams.
Photo: Couture Architecture
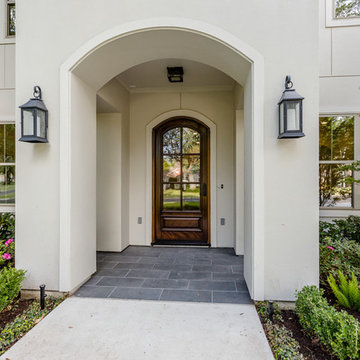
Gorgeously Built by Tommy Cashiola Construction Company in Bellaire, Houston, Texas. Designed by Purser Architectural, Inc.
Inspiration for a large contemporary slate floor and gray floor entryway remodel in Houston with white walls and a medium wood front door
Inspiration for a large contemporary slate floor and gray floor entryway remodel in Houston with white walls and a medium wood front door
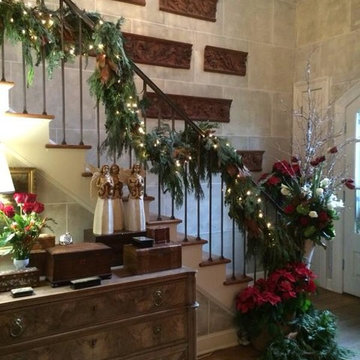
All live garland with fresh florals.
Inspiration for a large timeless slate floor and gray floor entryway remodel in Other with gray walls and a white front door
Inspiration for a large timeless slate floor and gray floor entryway remodel in Other with gray walls and a white front door
Large Slate Floor Entryway Ideas
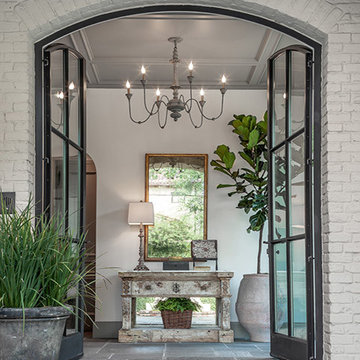
Large elegant slate floor and gray floor entryway photo in Houston with gray walls and a metal front door
7





