All Wall Treatments Laundry Room Ideas
Refine by:
Budget
Sort by:Popular Today
1 - 20 of 38 photos
Item 1 of 3
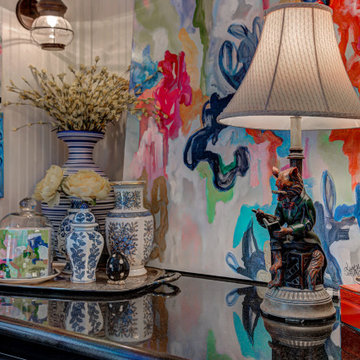
Back hall where laundry room and mud room collide. Client typically uses this ledge to keep keys and items she needs to grab on the way to the garage. She wanted it to be a beautiful spot to make her smile every time she came home!
Utility room - mid-sized craftsman galley vinyl floor, white floor, exposed beam and wall paneling utility room idea in San Francisco with a drop-in sink, shaker cabinets, white cabinets, wood countertops, gray backsplash, ceramic backsplash, gray walls, a side-by-side washer/dryer and brown countertops

This former closet-turned-laundry room is one of my favorite projects. It is completely functional, providing a countertop for treating stains and folding, a wall-mounted drying rack, and plenty of storage. The combination of textures in the carrara marble backsplash, floral sketch wallpaper and galvanized accents makes it a gorgeous place to spent (alot) of time!

The laundry room at the top of the stair has been home to drying racks as well as a small computer work station. There is plenty of room for additional storage, and the large square window allows plenty of light.

The Chatsworth Residence was a complete renovation of a 1950's suburban Dallas ranch home. From the offset of this project, the owner intended for this to be a real estate investment property, and subsequently contracted David to develop a design design that would appeal to a broad rental market and to lead the renovation project.
The scope of the renovation to this residence included a semi-gut down to the studs, new roof, new HVAC system, new kitchen, new laundry area, and a full rehabilitation of the property. Maintaining a tight budget for the project, David worked with the owner to maintain a high level of craftsmanship and quality of work throughout the project.
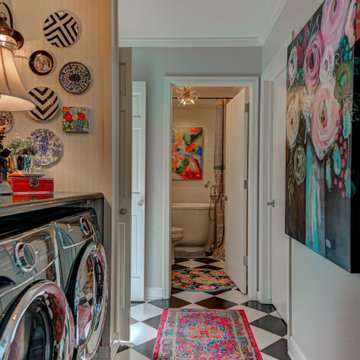
Back hall where laundry room and mud room collide. Client typically uses this ledge to keep keys and items she needs to grab on the way to the garage. She wanted it to be a beautiful spot to make her smile every time she came home!

The laundry room at the top of the stair has been home to drying racks as well as a small computer work station. There is plenty of room for additional storage, and the large square window allows plenty of light.
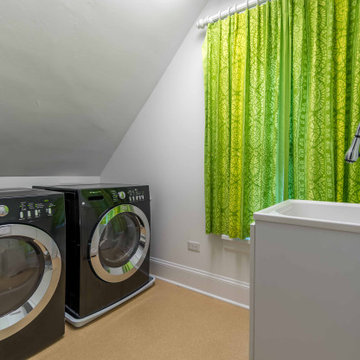
Mid-sized ornate galley concrete floor, brown floor, exposed beam and wallpaper dedicated laundry room photo in Chicago with an utility sink, quartzite countertops, white walls, a side-by-side washer/dryer and white countertops
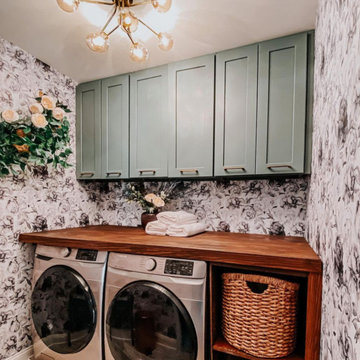
Example of a small transitional single-wall ceramic tile, gray floor and wallpaper dedicated laundry room design in Atlanta with shaker cabinets, green cabinets, wood countertops, a side-by-side washer/dryer and brown countertops
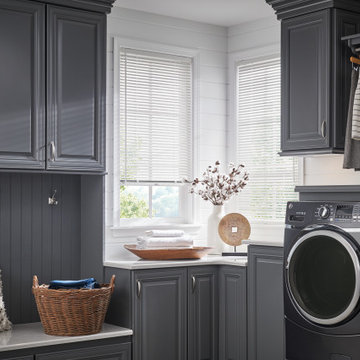
Uniquely modern, vintage and industrial-pro all at once, Aluminum Blinds add a sleek, metallic vibe to a kitchen or man-cave. A simple twist of the wrist opens or closes the view. Choose from a rainbow of colors and you have instant design on a dime.
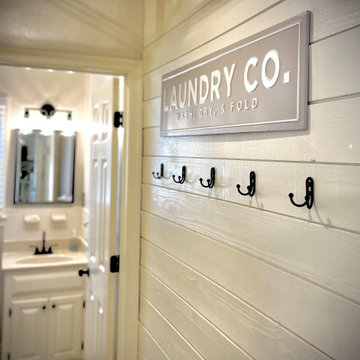
This laundry room/bathroom took on a major facelift with a new shiplap feature wall, black hardware and new lighting, as well as fresh paint and details throughout.
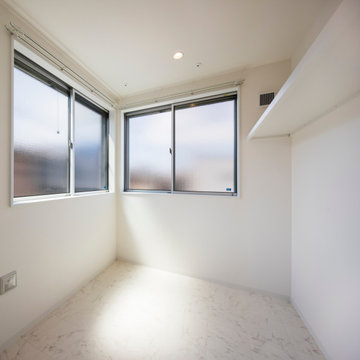
足立区の家 K
収納と洗濯のしやすさにこだわった、テラスハウスです。
株式会社小木野貴光アトリエ一級建築士建築士事務所
https://www.ogino-a.com/
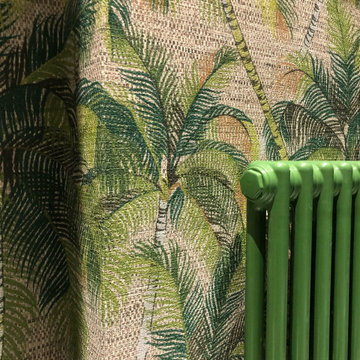
Inspiration for a small timeless u-shaped wallpaper utility room remodel in London with green walls

We are regenerating for a better future. And here is how.
Kite Creative – Renewable, traceable, re-useable and beautiful kitchens
We are designing and building contemporary kitchens that are environmentally and sustainably better for you and the planet. Helping to keep toxins low, improve air quality, and contribute towards reducing our carbon footprint.
The heart of the house, the kitchen, really can look this good and still be sustainable, ethical and better for the planet.
In our first commission with Greencore Construction and Ssassy Property, we’ve delivered an eco-kitchen for one of their Passive House properties, using over 75% sustainable materials

Dedicated laundry room - small scandinavian wallpaper ceiling, ceramic tile, black floor and wallpaper dedicated laundry room idea in Other with flat-panel cabinets, black cabinets, gray walls and a side-by-side washer/dryer
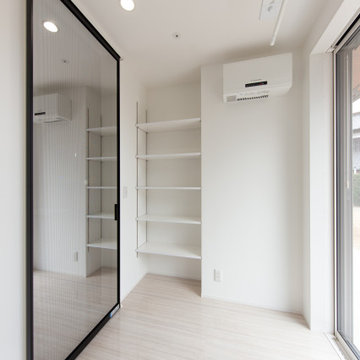
ランドリールームでは、清潔感あふれる色合いにし、
洗面化粧台へ続く入口にはパネルタイプの引き戸
YKKファミッド引き戸のハイドアを採用しました。
床材には傷が付きにくく、汚れにくいハピアフロアの石目柄を採用。大理石調の柄で重厚感・高級感あるスペースに仕上げました
Small minimalist single-wall plywood floor, white floor, wallpaper ceiling and wallpaper dedicated laundry room photo in Other with white walls and white countertops
Small minimalist single-wall plywood floor, white floor, wallpaper ceiling and wallpaper dedicated laundry room photo in Other with white walls and white countertops

トイレ、洗濯機、洗面台の3つが1つのカウンターに。
左側がユニットバス。 奥は3mの物干し竿が外部と内部に1本づつ。
乾いた服は両サイドに寄せるとウォークインクローゼットスペースへ。
Small trendy single-wall light wood floor, beige floor, vaulted ceiling and wainscoting laundry closet photo in Osaka with a drop-in sink, glass-front cabinets, dark wood cabinets, wood countertops, beige backsplash, wood backsplash, beige walls and beige countertops
Small trendy single-wall light wood floor, beige floor, vaulted ceiling and wainscoting laundry closet photo in Osaka with a drop-in sink, glass-front cabinets, dark wood cabinets, wood countertops, beige backsplash, wood backsplash, beige walls and beige countertops
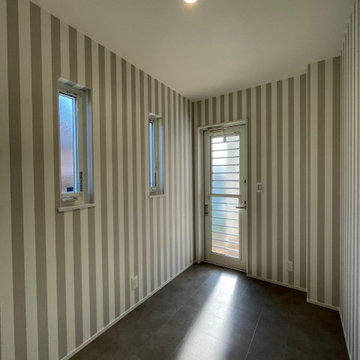
Mid-sized danish vinyl floor, brown floor, wallpaper ceiling and wallpaper utility room photo in Other with gray walls

This laundry also acts as an entry airlock and mudroom. It is welcoming and has space to hide away mess if need be.
Utility room - small contemporary galley concrete floor, gray floor, wood ceiling and wood wall utility room idea in Other with a single-bowl sink, wood countertops, green backsplash, ceramic backsplash and green walls
Utility room - small contemporary galley concrete floor, gray floor, wood ceiling and wood wall utility room idea in Other with a single-bowl sink, wood countertops, green backsplash, ceramic backsplash and green walls
All Wall Treatments Laundry Room Ideas
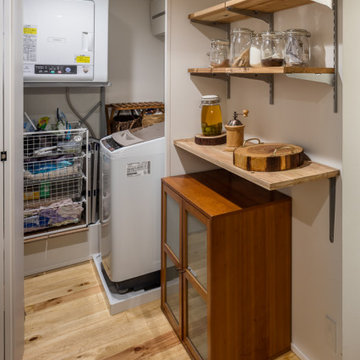
Inspiration for a small modern single-wall medium tone wood floor, beige floor, shiplap ceiling and shiplap wall dedicated laundry room remodel in Yokohama with white walls and a side-by-side washer/dryer
1





