Laundry Room with an Utility Sink and Blue Walls Ideas
Refine by:
Budget
Sort by:Popular Today
1 - 20 of 128 photos
Item 1 of 3

Light and airy laundry room with a surprising chandelier that dresses up the space. Stackable washer and dryer with built in storage for laundry baskets. A hanging clothes rod, white cabinets for storage and a large utility sink and sprayer make this space highly functional. Ivetta White porcelain tile. Sherwin Williams Tide Water.

Inspiration for a mid-sized timeless u-shaped dark wood floor and brown floor dedicated laundry room remodel in Atlanta with an utility sink, beaded inset cabinets, white cabinets, quartz countertops, blue walls, a side-by-side washer/dryer and white countertops

Dedicated laundry room - mid-sized transitional single-wall travertine floor and beige floor dedicated laundry room idea in Detroit with an utility sink, open cabinets, white cabinets, blue walls, a side-by-side washer/dryer and solid surface countertops
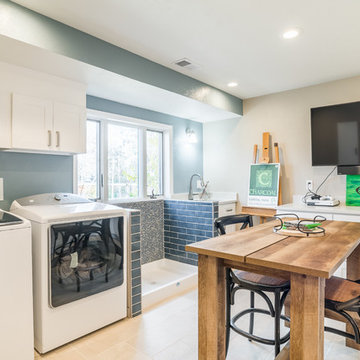
Photo by From the Hip Photography
Inspiration for a large contemporary u-shaped white floor utility room remodel in Denver with an utility sink, blue walls, a side-by-side washer/dryer and white countertops
Inspiration for a large contemporary u-shaped white floor utility room remodel in Denver with an utility sink, blue walls, a side-by-side washer/dryer and white countertops

Cleanliness and organization are top priority for this large family laundry room/mudroom. Concrete floors can handle the worst the kids throw at it, while baskets allow separation of clothing depending on color and dirt level!
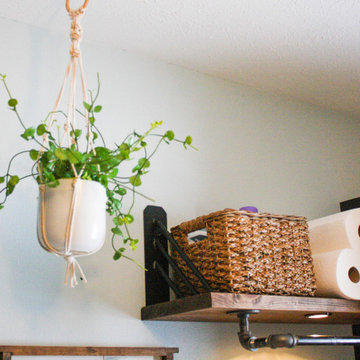
After removing an old hairdresser's sink, this laundry was a blank slate.
Needs; cleaning cabinet, utility sink, laundry sorting.
Custom cabinets were made to fit the space including shelves for laundry baskets, a deep utility sink, and additional storage space underneath for cleaning supplies. The tall closet cabinet holds brooms, mop, and vacuums. A decorative shelf adds a place to hang dry clothes and an opportunity for a little extra light. A fun handmade sign was added to lighten the mood in an otherwise solely utilitarian space.
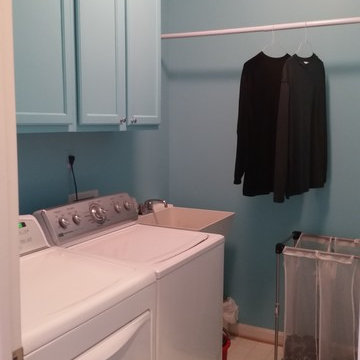
Dedicated laundry room - mid-sized traditional single-wall vinyl floor and beige floor dedicated laundry room idea in DC Metro with an utility sink, recessed-panel cabinets, blue cabinets and blue walls
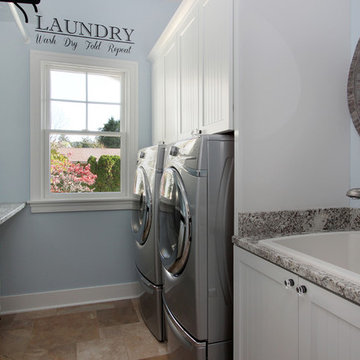
Large dedicated laundry room front loading washer and dryer and sink.
Inspiration for a galley dedicated laundry room remodel in Grand Rapids with an utility sink, shaker cabinets, white cabinets, blue walls and a side-by-side washer/dryer
Inspiration for a galley dedicated laundry room remodel in Grand Rapids with an utility sink, shaker cabinets, white cabinets, blue walls and a side-by-side washer/dryer
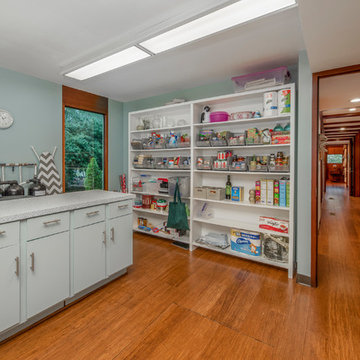
Laundry/Pantry
Utility room - large mid-century modern medium tone wood floor and brown floor utility room idea in Other with an utility sink, flat-panel cabinets, gray cabinets, blue walls, a side-by-side washer/dryer and white countertops
Utility room - large mid-century modern medium tone wood floor and brown floor utility room idea in Other with an utility sink, flat-panel cabinets, gray cabinets, blue walls, a side-by-side washer/dryer and white countertops
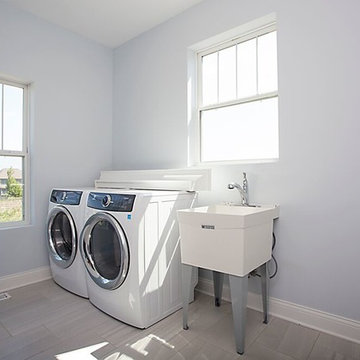
Example of a mid-sized transitional single-wall porcelain tile and beige floor dedicated laundry room design in Chicago with an utility sink, blue walls and a side-by-side washer/dryer
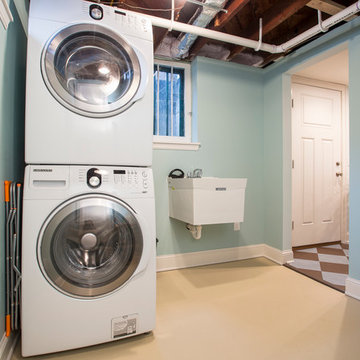
This ½ finished laundry room was incorporated into the basement/mudroom remodel.
Photo by David J. Turner
Mid-sized elegant l-shaped dedicated laundry room photo in Minneapolis with an utility sink, blue walls and a stacked washer/dryer
Mid-sized elegant l-shaped dedicated laundry room photo in Minneapolis with an utility sink, blue walls and a stacked washer/dryer
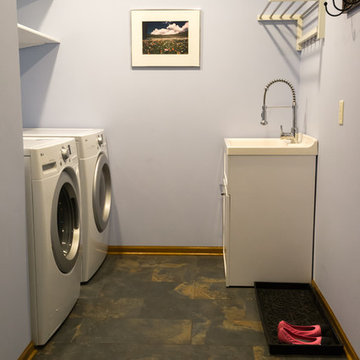
Example of a large transitional galley porcelain tile dedicated laundry room design in Other with an utility sink, open cabinets, white cabinets, solid surface countertops, blue walls and a side-by-side washer/dryer

Inspiration for a mid-sized craftsman galley ceramic tile and brown floor utility room remodel in Columbus with an utility sink, laminate countertops, blue walls and a side-by-side washer/dryer
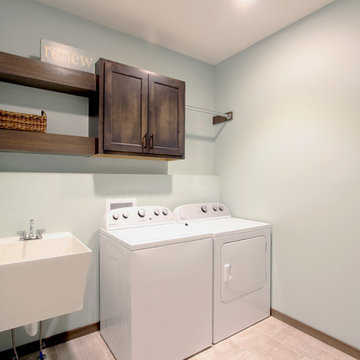
Example of a mid-sized transitional single-wall porcelain tile and beige floor dedicated laundry room design in Other with an utility sink, shaker cabinets, dark wood cabinets, blue walls and a side-by-side washer/dryer

With the large addition, we designed a 2nd floor laundry room at the start of the main suite. Located in between all the bedrooms and bathrooms, this room's function is a 10 out of 10. We added a sink and plenty of cabinet storage. Not seen is a closet on the other wall that holds the iron and other larger items.
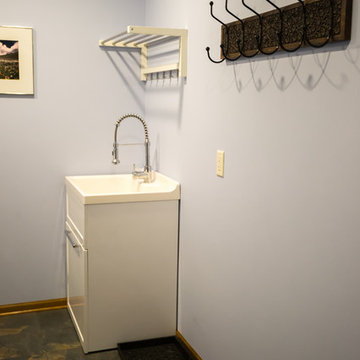
Inspiration for a large transitional galley porcelain tile dedicated laundry room remodel in Other with an utility sink, open cabinets, white cabinets, solid surface countertops, blue walls and a side-by-side washer/dryer
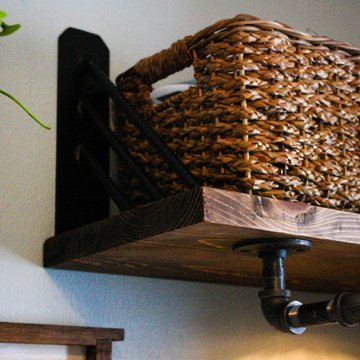
After removing an old hairdresser's sink, this laundry was a blank slate.
Needs; cleaning cabinet, utility sink, laundry sorting.
Custom cabinets were made to fit the space including shelves for laundry baskets, a deep utility sink, and additional storage space underneath for cleaning supplies. The tall closet cabinet holds brooms, mop, and vacuums. A decorative shelf adds a place to hang dry clothes and an opportunity for a little extra light. A fun handmade sign was added to lighten the mood in an otherwise solely utilitarian space.

Utility room - 1960s linoleum floor and gray floor utility room idea in Other with an utility sink, medium tone wood cabinets, laminate countertops, blue walls, a side-by-side washer/dryer and multicolored countertops
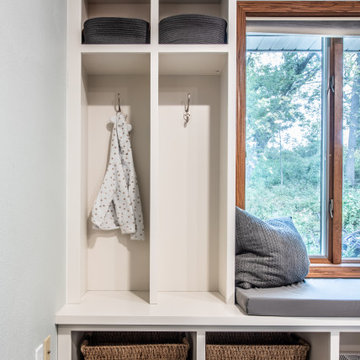
Utility room - large contemporary u-shaped vinyl floor utility room idea in Other with an utility sink, shaker cabinets, brown cabinets, laminate countertops, blue walls, a side-by-side washer/dryer and gray countertops
Laundry Room with an Utility Sink and Blue Walls Ideas
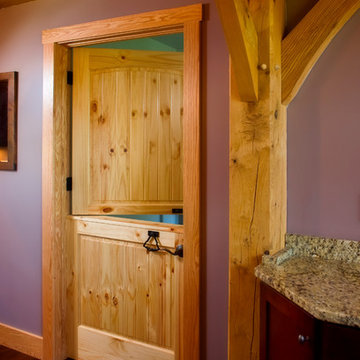
View of dutch door into laundry/utility and garage
Inspiration for a mid-sized utility room remodel in Columbus with an utility sink, blue walls and a side-by-side washer/dryer
Inspiration for a mid-sized utility room remodel in Columbus with an utility sink, blue walls and a side-by-side washer/dryer
1





