Laundry Room with an Utility Sink Ideas
Refine by:
Budget
Sort by:Popular Today
1 - 20 of 355 photos
Item 1 of 3

Four Seasons Virtual Tours
Mid-sized transitional ceramic tile dedicated laundry room photo in Chicago with an utility sink, wood countertops, beige walls and a side-by-side washer/dryer
Mid-sized transitional ceramic tile dedicated laundry room photo in Chicago with an utility sink, wood countertops, beige walls and a side-by-side washer/dryer

Example of a large classic marble floor and beige floor utility room design in Grand Rapids with an utility sink, shaker cabinets, white cabinets, limestone countertops and beige walls

Three apartments were combined to create this 7 room home in Manhattan's West Village for a young couple and their three small girls. A kids' wing boasts a colorful playroom, a butterfly-themed bedroom, and a bath. The parents' wing includes a home office for two (which also doubles as a guest room), two walk-in closets, a master bedroom & bath. A family room leads to a gracious living/dining room for formal entertaining. A large eat-in kitchen and laundry room complete the space. Integrated lighting, audio/video and electric shades make this a modern home in a classic pre-war building.
Photography by Peter Kubilus
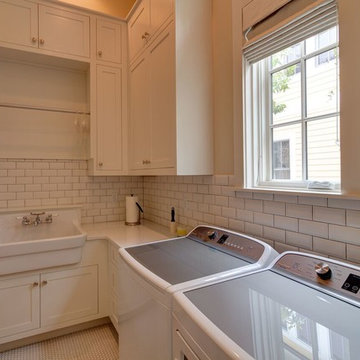
Inspiration for a mid-sized timeless l-shaped porcelain tile and white floor dedicated laundry room remodel in Miami with shaker cabinets, white cabinets, quartz countertops, beige walls, a side-by-side washer/dryer and an utility sink

This 1990s brick home had decent square footage and a massive front yard, but no way to enjoy it. Each room needed an update, so the entire house was renovated and remodeled, and an addition was put on over the existing garage to create a symmetrical front. The old brown brick was painted a distressed white.
The 500sf 2nd floor addition includes 2 new bedrooms for their teen children, and the 12'x30' front porch lanai with standing seam metal roof is a nod to the homeowners' love for the Islands. Each room is beautifully appointed with large windows, wood floors, white walls, white bead board ceilings, glass doors and knobs, and interior wood details reminiscent of Hawaiian plantation architecture.
The kitchen was remodeled to increase width and flow, and a new laundry / mudroom was added in the back of the existing garage. The master bath was completely remodeled. Every room is filled with books, and shelves, many made by the homeowner.
Project photography by Kmiecik Imagery.

This multi purpose room is the perfect combination for a laundry area and storage area.
Mid-sized transitional single-wall vinyl floor and gray floor utility room photo in DC Metro with an utility sink, flat-panel cabinets, gray cabinets, wood countertops, gray walls, a side-by-side washer/dryer and beige countertops
Mid-sized transitional single-wall vinyl floor and gray floor utility room photo in DC Metro with an utility sink, flat-panel cabinets, gray cabinets, wood countertops, gray walls, a side-by-side washer/dryer and beige countertops

Example of a mid-sized beach style galley dark wood floor and brown floor utility room design in Hawaii with an utility sink, shaker cabinets, white cabinets, granite countertops, beige walls, a side-by-side washer/dryer and beige countertops
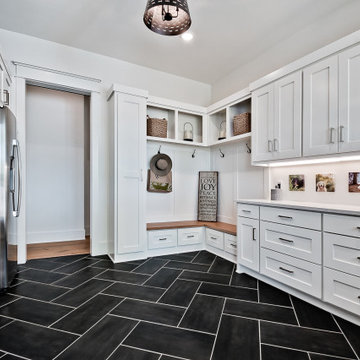
Inspiration for a large cottage u-shaped utility room remodel in Other with an utility sink, raised-panel cabinets, white cabinets, quartz countertops, a side-by-side washer/dryer and white countertops

Christopher Davison, AIA
Utility room - large transitional u-shaped travertine floor utility room idea in Austin with an utility sink, recessed-panel cabinets, white cabinets, quartz countertops, a side-by-side washer/dryer and brown walls
Utility room - large transitional u-shaped travertine floor utility room idea in Austin with an utility sink, recessed-panel cabinets, white cabinets, quartz countertops, a side-by-side washer/dryer and brown walls

Farmhouse first floor laundry room and bath combination. Concrete tile floors set the stage and ship lap and subway tile walls add dimension and utility to the space. The Kohler Bannon sink is the showstopper. Black shaker cabinets add storage and function.

Peak Construction & Remodeling, Inc.
Orland Park, IL (708) 516-9816
Utility room - large traditional u-shaped porcelain tile and beige floor utility room idea in Chicago with an utility sink, shaker cabinets, dark wood cabinets, granite countertops, brown walls and a side-by-side washer/dryer
Utility room - large traditional u-shaped porcelain tile and beige floor utility room idea in Chicago with an utility sink, shaker cabinets, dark wood cabinets, granite countertops, brown walls and a side-by-side washer/dryer

Peak Construction & Remodeling, Inc.
Orland Park, IL (708) 516-9816
Example of a large classic u-shaped porcelain tile and beige floor utility room design in Chicago with an utility sink, shaker cabinets, dark wood cabinets, granite countertops, brown walls and a side-by-side washer/dryer
Example of a large classic u-shaped porcelain tile and beige floor utility room design in Chicago with an utility sink, shaker cabinets, dark wood cabinets, granite countertops, brown walls and a side-by-side washer/dryer

Inspiration for a mid-sized contemporary marble floor and black floor utility room remodel in Cincinnati with an utility sink, shaker cabinets, white cabinets, wood countertops, white walls, a side-by-side washer/dryer and brown countertops
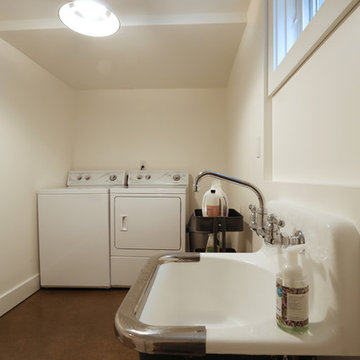
With space to hand wash and hang-dry clothes, low-maintenance concrete floors are the ideal choice. Design by Kristyn Bester. Photos by Photo Art Portraits.
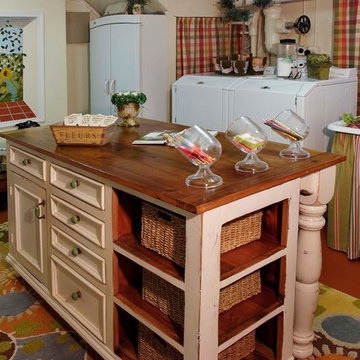
Inspiration for a mid-sized country concrete floor utility room remodel in Philadelphia with an utility sink, white cabinets, wood countertops, a side-by-side washer/dryer, recessed-panel cabinets and beige walls
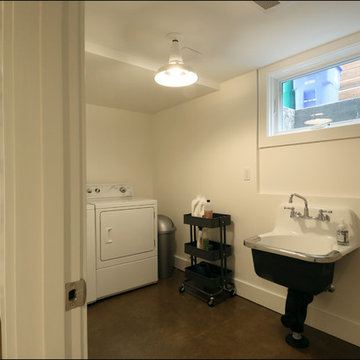
Even the laundry room gets an eye-poppingly cool sink Design by Kristyn Bester. Photos by Photo Art Portraits.
Example of a mid-sized classic galley concrete floor dedicated laundry room design in Portland with white walls, an utility sink and a side-by-side washer/dryer
Example of a mid-sized classic galley concrete floor dedicated laundry room design in Portland with white walls, an utility sink and a side-by-side washer/dryer
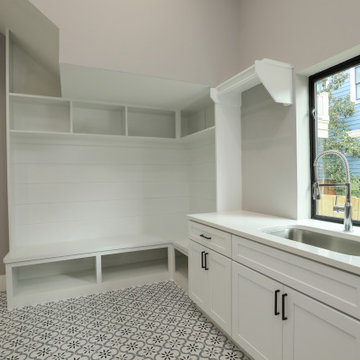
Beautiful patterned MSI Azila tile, custom built mudroom with seating and cubbies, SW6002 Essential gray wall color, quartz counters, Vigo pre-rinse faucet, huge sink, area for hanging hand washed clothing, laundry shoot from upstairs, large casement window.

Dedicated laundry room - mid-sized transitional single-wall travertine floor and beige floor dedicated laundry room idea in Detroit with an utility sink, open cabinets, white cabinets, blue walls, a side-by-side washer/dryer and solid surface countertops
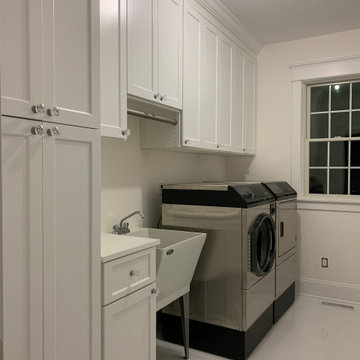
Beautifully designed laundry room. White with Shaker doors & drawer fronts. Pull out ironing board in the drawer.
Large elegant single-wall dedicated laundry room photo in New York with an utility sink, shaker cabinets, white cabinets, a side-by-side washer/dryer and white countertops
Large elegant single-wall dedicated laundry room photo in New York with an utility sink, shaker cabinets, white cabinets, a side-by-side washer/dryer and white countertops
Laundry Room with an Utility Sink Ideas
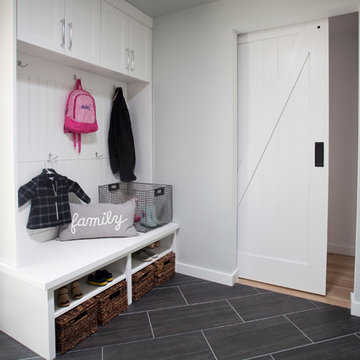
Side by side washer dryer and ceramic tile floor. White shaker cabinets and utility craft desk. Barn door and mud room cabinets.
Photo: Timothy Manning
Builder: Aspire Builders
Design: Kristen Phillips, Bellissimo Decor
1





