All Ceiling Designs Laundry Room with Beige Cabinets Ideas
Refine by:
Budget
Sort by:Popular Today
1 - 20 of 44 photos
Item 1 of 3

Inspiration for a mid-sized eclectic galley concrete floor, multicolored floor and exposed beam utility room remodel in Philadelphia with a farmhouse sink, recessed-panel cabinets, beige cabinets, granite countertops, multicolored backsplash, granite backsplash, gray walls, a side-by-side washer/dryer and multicolored countertops

Inspiration for a mid-sized eclectic galley concrete floor, multicolored floor and exposed beam utility room remodel in Philadelphia with a farmhouse sink, recessed-panel cabinets, beige cabinets, granite countertops, multicolored backsplash, granite backsplash, gray walls, a side-by-side washer/dryer and multicolored countertops
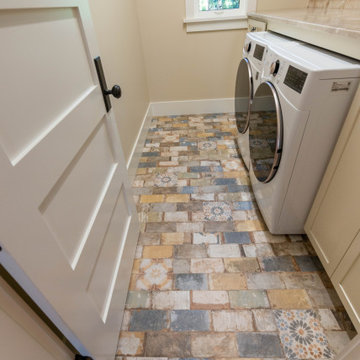
Rustic laundry room
Example of a mid-sized country single-wall porcelain tile, multicolored floor and vaulted ceiling utility room design in Miami with an undermount sink, shaker cabinets, beige cabinets, quartzite countertops, multicolored backsplash, porcelain backsplash, beige walls, a side-by-side washer/dryer and beige countertops
Example of a mid-sized country single-wall porcelain tile, multicolored floor and vaulted ceiling utility room design in Miami with an undermount sink, shaker cabinets, beige cabinets, quartzite countertops, multicolored backsplash, porcelain backsplash, beige walls, a side-by-side washer/dryer and beige countertops
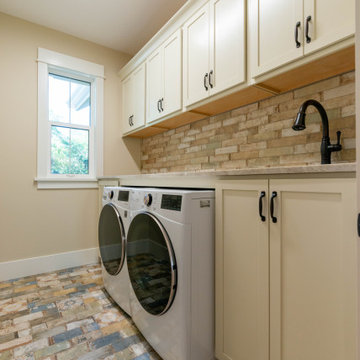
Rustic laundry room
Inspiration for a mid-sized farmhouse single-wall porcelain tile, multicolored floor and vaulted ceiling utility room remodel in Miami with an undermount sink, shaker cabinets, beige cabinets, quartzite countertops, multicolored backsplash, porcelain backsplash, beige walls, a side-by-side washer/dryer and beige countertops
Inspiration for a mid-sized farmhouse single-wall porcelain tile, multicolored floor and vaulted ceiling utility room remodel in Miami with an undermount sink, shaker cabinets, beige cabinets, quartzite countertops, multicolored backsplash, porcelain backsplash, beige walls, a side-by-side washer/dryer and beige countertops

Utility room - mid-sized traditional galley medium tone wood floor, brown floor, vaulted ceiling and wainscoting utility room idea in Chicago with recessed-panel cabinets, beige cabinets, wood countertops, brown backsplash, subway tile backsplash, beige walls, a side-by-side washer/dryer and brown countertops

Modern farmhouse laundry room with marble mosaic tile backsplash.
Inspiration for a small farmhouse single-wall porcelain tile and beige floor utility room remodel in Austin with a farmhouse sink, flat-panel cabinets, beige cabinets, granite countertops, beige backsplash, marble backsplash, beige walls, an integrated washer/dryer and multicolored countertops
Inspiration for a small farmhouse single-wall porcelain tile and beige floor utility room remodel in Austin with a farmhouse sink, flat-panel cabinets, beige cabinets, granite countertops, beige backsplash, marble backsplash, beige walls, an integrated washer/dryer and multicolored countertops

Utility room - mid-sized traditional galley medium tone wood floor, brown floor, vaulted ceiling and wainscoting utility room idea in Chicago with recessed-panel cabinets, beige cabinets, wood countertops, brown backsplash, subway tile backsplash, beige walls, a side-by-side washer/dryer and brown countertops

This project was a refresh to the bathrooms and laundry room in a home we had previously remodeled the kitchen, completing the whole house update. The primary bath has creamy soft tones and display the photography by the client, the hall bath is warm with wood tones and the powder bath is a fun eclectic space displaying more photography and treasures from their travels to Africa. The Laundry is a clean refresh that although it is not white, it is bright and inviting as opposed to the dark dated look before. (Photo credit; Shawn Lober Construction)

Inspiration for a mid-sized eclectic galley concrete floor, multicolored floor and exposed beam utility room remodel in Philadelphia with a farmhouse sink, recessed-panel cabinets, beige cabinets, granite countertops, multicolored backsplash, granite backsplash, gray walls, a side-by-side washer/dryer and multicolored countertops

Pinnacle Architectural Studio - Contemporary Custom Architecture - Laundry - Indigo at The Ridges - Las Vegas
Mid-sized trendy u-shaped porcelain tile, multicolored floor, wallpaper ceiling and wallpaper dedicated laundry room photo in Las Vegas with an undermount sink, flat-panel cabinets, beige cabinets, granite countertops, multicolored backsplash, mosaic tile backsplash, multicolored walls, a side-by-side washer/dryer and white countertops
Mid-sized trendy u-shaped porcelain tile, multicolored floor, wallpaper ceiling and wallpaper dedicated laundry room photo in Las Vegas with an undermount sink, flat-panel cabinets, beige cabinets, granite countertops, multicolored backsplash, mosaic tile backsplash, multicolored walls, a side-by-side washer/dryer and white countertops

A walk in laundry room with build-in cabinets an, white quartz counters and farmhouse sink.
Inspiration for a mid-sized timeless galley ceramic tile, pink floor, vaulted ceiling and wallpaper dedicated laundry room remodel in Boston with shaker cabinets, beige cabinets, quartz countertops, white walls, a side-by-side washer/dryer and white countertops
Inspiration for a mid-sized timeless galley ceramic tile, pink floor, vaulted ceiling and wallpaper dedicated laundry room remodel in Boston with shaker cabinets, beige cabinets, quartz countertops, white walls, a side-by-side washer/dryer and white countertops
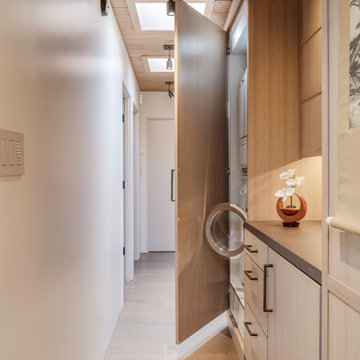
Laundry occupies one side of hallway. All equipment stored inside cabinets with flush fold-away doors.
Laundry closet - small mid-century modern single-wall ceramic tile, beige floor and exposed beam laundry closet idea in San Francisco with flat-panel cabinets, beige cabinets, quartz countertops, beige backsplash, limestone backsplash, beige walls, a stacked washer/dryer and brown countertops
Laundry closet - small mid-century modern single-wall ceramic tile, beige floor and exposed beam laundry closet idea in San Francisco with flat-panel cabinets, beige cabinets, quartz countertops, beige backsplash, limestone backsplash, beige walls, a stacked washer/dryer and brown countertops
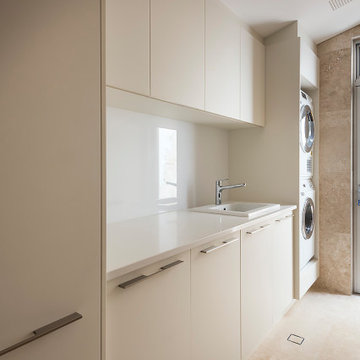
Example of a mid-sized minimalist galley travertine floor, beige floor and vaulted ceiling dedicated laundry room design in Perth with an utility sink, flat-panel cabinets, beige cabinets, quartz countertops, white backsplash, quartz backsplash, beige walls, a stacked washer/dryer and white countertops
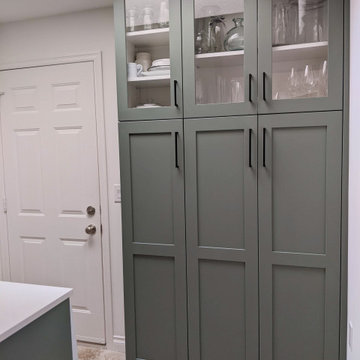
Transitional kitchen with custom cabinets in a custom green colour with matte black pulls, quartz countertops and ceramic subway tile backsplash. Floors are existing to the home.

Inner city self contained studio with the laundry in the ground floor garage. Plywood lining to walls and ceiling. Honed concrete floor.
Small trendy single-wall concrete floor, wood ceiling, wood wall and gray floor utility room photo in Melbourne with a single-bowl sink, flat-panel cabinets, beige cabinets, laminate countertops, white backsplash, mosaic tile backsplash, beige walls, a side-by-side washer/dryer and beige countertops
Small trendy single-wall concrete floor, wood ceiling, wood wall and gray floor utility room photo in Melbourne with a single-bowl sink, flat-panel cabinets, beige cabinets, laminate countertops, white backsplash, mosaic tile backsplash, beige walls, a side-by-side washer/dryer and beige countertops
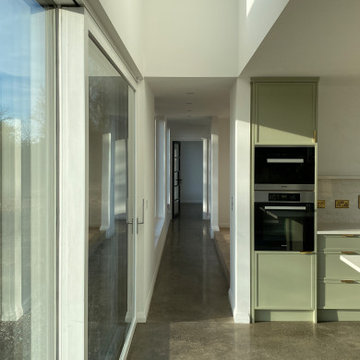
Polished concrete floors
Example of a large trendy galley concrete floor, gray floor and vaulted ceiling laundry closet design in Dublin with raised-panel cabinets, beige cabinets, granite countertops and beige countertops
Example of a large trendy galley concrete floor, gray floor and vaulted ceiling laundry closet design in Dublin with raised-panel cabinets, beige cabinets, granite countertops and beige countertops
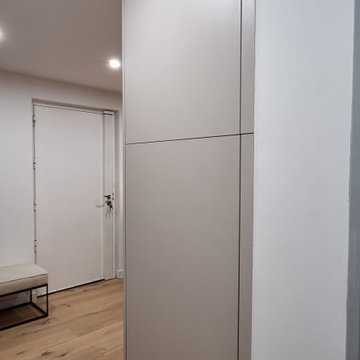
Rénovation totale de l'appartement : l'architecte d'intérieur Symbiose va au-delà de la conception de cuisine en vous suggérant des solutions mettant en valeur vos projets de rénovation.
Les plans de départ des artisans prévoyaient une cuisine en L entre deux cloisons, puis un dressing face à l'entrée entre deux cloisons avec des portes type "kazed", et l'ensemble lave-linge/sèche-linge dans de grands WC.
Aurélie, l'architecte d'intérieur Symbiose, a proposé une solution plus harmonieuse avec un grand ensemble menuisé contemporain rassemblant touts les fonctions de façon discrète et harmonieuse.
Vous "voyez" ici la colonne buanderie avec lave-linge, sèche-linge, et bac à linge s'ouvrant depuis le couloir menant à la salle de bain.

Dedicated laundry room - mid-sized contemporary single-wall porcelain tile, beige floor, exposed beam and wallpaper dedicated laundry room idea in Other with a drop-in sink, flat-panel cabinets, beige cabinets, wood countertops, beige backsplash, ceramic backsplash, white walls, a stacked washer/dryer and white countertops
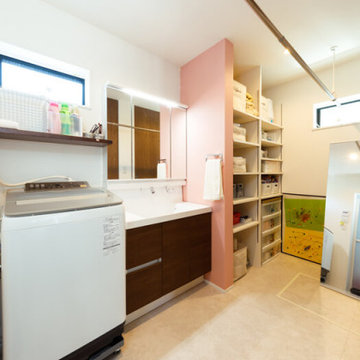
ドライルームも兼ねた、多機能な洗面・脱衣・ランドリールーム。2方向のスリット窓から光が入り、清々しい印象を強めます。薄紅色のアクセントクロスが空間全体に柔らかな印象を与えています。
Large minimalist single-wall concrete floor, beige floor, wallpaper ceiling and wallpaper dedicated laundry room photo in Other with open cabinets, beige cabinets and white walls
Large minimalist single-wall concrete floor, beige floor, wallpaper ceiling and wallpaper dedicated laundry room photo in Other with open cabinets, beige cabinets and white walls
All Ceiling Designs Laundry Room with Beige Cabinets Ideas
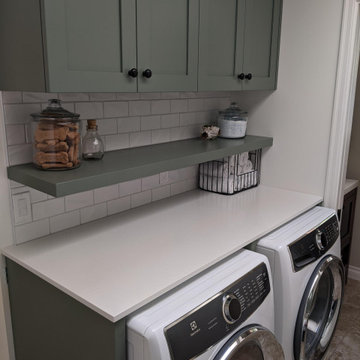
Transitional kitchen with custom cabinets in a custom green colour with matte black pulls, quartz countertops and ceramic subway tile backsplash. Floors are existing to the home.
1





