Laundry Room with Blue Backsplash and White Walls Ideas
Refine by:
Budget
Sort by:Popular Today
81 - 100 of 159 photos
Item 1 of 3
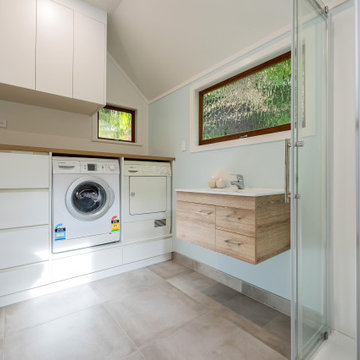
The renovated bathroom and laundry, now offer improved functionality and storage solutions. The cabinetry design provides convenient drawers beneath the washer and dryer, along with ample storage options on the sides and above. This helps keep the space organized and eliminates clutter, providing a clean and tidy environment.
The cohesive design and aesthetic coordination allows the laundry space to blend seamlessly with the overall bathroom decor, creating a visually pleasing and harmonious environment.
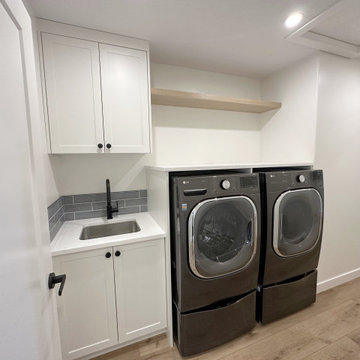
Inspiration for a cottage single-wall vinyl floor and beige floor dedicated laundry room remodel in Other with an undermount sink, shaker cabinets, white cabinets, quartz countertops, blue backsplash, ceramic backsplash, white walls, a side-by-side washer/dryer and white countertops

Modern scandinavian inspired laundry. Features grey and white encaustic patterned floor tiles, pale blue wall tiles and chrome taps.
Dedicated laundry room - mid-sized coastal single-wall porcelain tile and gray floor dedicated laundry room idea in Brisbane with flat-panel cabinets, white cabinets, blue backsplash, porcelain backsplash, white walls, a drop-in sink, laminate countertops, a stacked washer/dryer and white countertops
Dedicated laundry room - mid-sized coastal single-wall porcelain tile and gray floor dedicated laundry room idea in Brisbane with flat-panel cabinets, white cabinets, blue backsplash, porcelain backsplash, white walls, a drop-in sink, laminate countertops, a stacked washer/dryer and white countertops
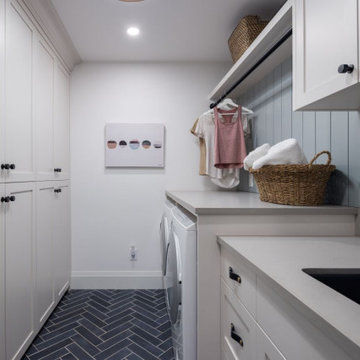
Mid-sized transitional single-wall porcelain tile and gray floor dedicated laundry room photo in Vancouver with an undermount sink, shaker cabinets, white cabinets, quartz countertops, blue backsplash, shiplap backsplash, white walls, a side-by-side washer/dryer and gray countertops
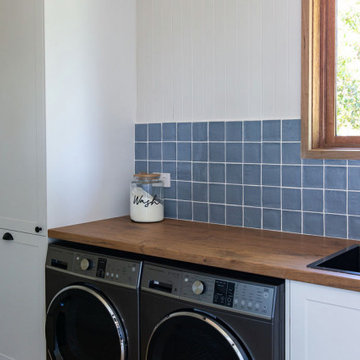
Country style laundry renovation in Merrijig. Featuring white satin shaker style cabinetry and laminate benchtops.
Large farmhouse galley wainscoting utility room photo in Melbourne with a single-bowl sink, shaker cabinets, white cabinets, laminate countertops, blue backsplash, ceramic backsplash, white walls and a side-by-side washer/dryer
Large farmhouse galley wainscoting utility room photo in Melbourne with a single-bowl sink, shaker cabinets, white cabinets, laminate countertops, blue backsplash, ceramic backsplash, white walls and a side-by-side washer/dryer
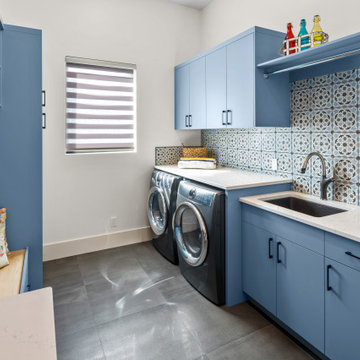
Ocean Bank is a contemporary style oceanfront home located in Chemainus, BC. We broke ground on this home in March 2021. Situated on a sloped lot, Ocean Bank includes 3,086 sq.ft. of finished space over two floors.
The main floor features 11′ ceilings throughout. However, the ceiling vaults to 16′ in the Great Room. Large doors and windows take in the amazing ocean view.
The Kitchen in this custom home is truly a beautiful work of art. The 10′ island is topped with beautiful marble from Vancouver Island. A panel fridge and matching freezer, a large butler’s pantry, and Wolf range are other desirable features of this Kitchen. Also on the main floor, the double-sided gas fireplace that separates the Living and Dining Rooms is lined with gorgeous tile slabs. The glass and steel stairwell railings were custom made on site.
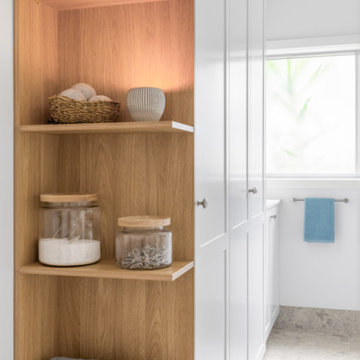
Mid-sized minimalist galley porcelain tile and gray floor utility room photo in Sydney with an undermount sink, shaker cabinets, white cabinets, blue backsplash, subway tile backsplash, white walls, a stacked washer/dryer and white countertops
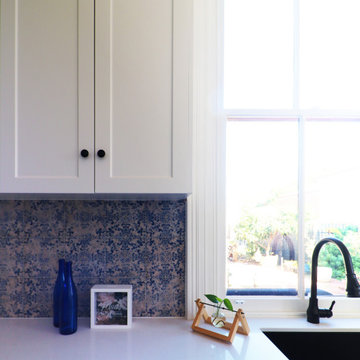
Laundry detail. The new timber sash window provides a view over the garden making this a bright & pleasant room.
Example of a mid-sized classic galley dark wood floor dedicated laundry room design in Perth with shaker cabinets, white cabinets, quartz countertops, blue backsplash, ceramic backsplash, white walls and yellow countertops
Example of a mid-sized classic galley dark wood floor dedicated laundry room design in Perth with shaker cabinets, white cabinets, quartz countertops, blue backsplash, ceramic backsplash, white walls and yellow countertops
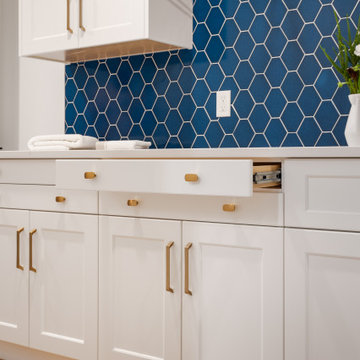
Dedicated laundry room - mid-sized transitional galley light wood floor and beige floor dedicated laundry room idea in Calgary with a single-bowl sink, shaker cabinets, white cabinets, quartz countertops, blue backsplash, ceramic backsplash, white walls, a stacked washer/dryer and white countertops
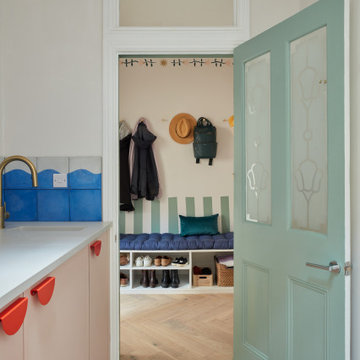
playful utility room, with pink cabinets and bright red handles looking through to the hall coats storage
Inspiration for a small eclectic single-wall cork floor laundry room remodel in London with a single-bowl sink, flat-panel cabinets, quartz countertops, blue backsplash, white walls, an integrated washer/dryer and gray countertops
Inspiration for a small eclectic single-wall cork floor laundry room remodel in London with a single-bowl sink, flat-panel cabinets, quartz countertops, blue backsplash, white walls, an integrated washer/dryer and gray countertops
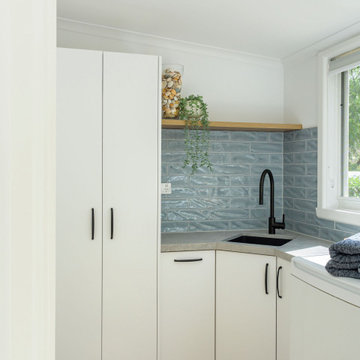
Small sized lean-to laundry, maximised with clever storage solutions and angled sink space.
Example of a small transitional l-shaped vinyl floor and brown floor dedicated laundry room design in Melbourne with an undermount sink, flat-panel cabinets, white cabinets, quartzite countertops, blue backsplash, subway tile backsplash, white walls and gray countertops
Example of a small transitional l-shaped vinyl floor and brown floor dedicated laundry room design in Melbourne with an undermount sink, flat-panel cabinets, white cabinets, quartzite countertops, blue backsplash, subway tile backsplash, white walls and gray countertops

We also created push to open built in units around white goods, for our clients utility room with WC and basin. Bringing the blue hue across to a practical room.
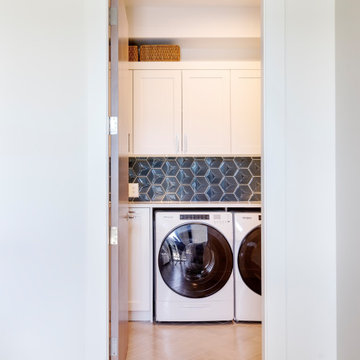
photo credit : Janis Nicolay
Mid-sized trendy u-shaped porcelain tile and gray floor dedicated laundry room photo in Vancouver with a single-bowl sink, shaker cabinets, white cabinets, quartz countertops, blue backsplash, ceramic backsplash, white walls, a side-by-side washer/dryer and white countertops
Mid-sized trendy u-shaped porcelain tile and gray floor dedicated laundry room photo in Vancouver with a single-bowl sink, shaker cabinets, white cabinets, quartz countertops, blue backsplash, ceramic backsplash, white walls, a side-by-side washer/dryer and white countertops

Modern scandinavian inspired laundry. Features grey and white encaustic patterned floor tiles, pale blue wall tiles and chrome taps.
Example of a mid-sized beach style single-wall porcelain tile and gray floor dedicated laundry room design in Brisbane with a drop-in sink, flat-panel cabinets, white cabinets, laminate countertops, blue backsplash, porcelain backsplash, white walls, a stacked washer/dryer and white countertops
Example of a mid-sized beach style single-wall porcelain tile and gray floor dedicated laundry room design in Brisbane with a drop-in sink, flat-panel cabinets, white cabinets, laminate countertops, blue backsplash, porcelain backsplash, white walls, a stacked washer/dryer and white countertops

Timber look overheads and dark blue small glossy subway tiles vertically stacked. Single bowl laundry sink with a handy fold away hanging rail with black tapware
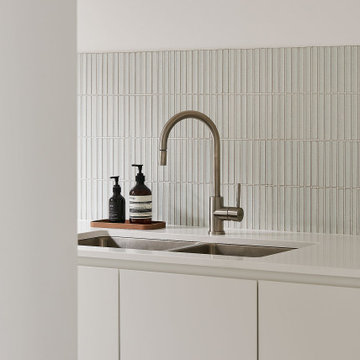
Inspiration for a mid-sized contemporary single-wall concrete floor and gray floor laundry room remodel in Geelong with an undermount sink, flat-panel cabinets, white cabinets, quartzite countertops, blue backsplash, porcelain backsplash, white walls and white countertops
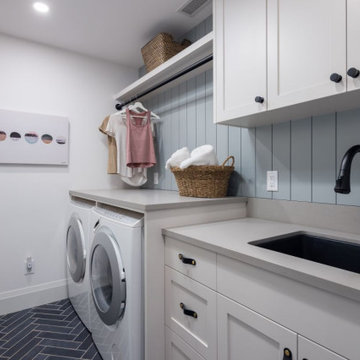
Inspiration for a mid-sized transitional single-wall porcelain tile and gray floor dedicated laundry room remodel in Vancouver with an undermount sink, shaker cabinets, white cabinets, quartz countertops, blue backsplash, shiplap backsplash, white walls, a side-by-side washer/dryer and gray countertops
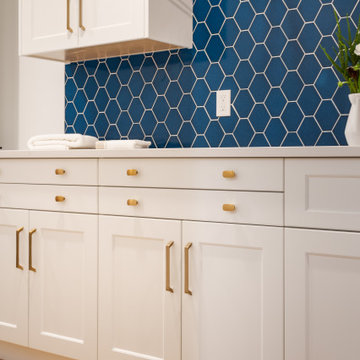
Example of a mid-sized transitional galley light wood floor and beige floor dedicated laundry room design in Calgary with a single-bowl sink, shaker cabinets, white cabinets, quartz countertops, blue backsplash, ceramic backsplash, white walls, a stacked washer/dryer and white countertops
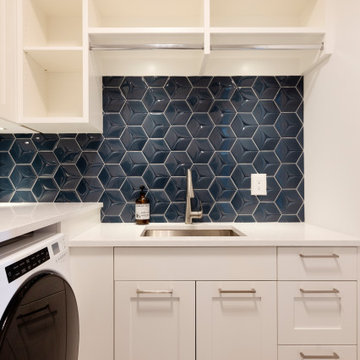
photo credit : Janis Nicolay
Trendy u-shaped porcelain tile and gray floor dedicated laundry room photo in Vancouver with a single-bowl sink, shaker cabinets, white cabinets, quartz countertops, blue backsplash, ceramic backsplash, white walls, a side-by-side washer/dryer and white countertops
Trendy u-shaped porcelain tile and gray floor dedicated laundry room photo in Vancouver with a single-bowl sink, shaker cabinets, white cabinets, quartz countertops, blue backsplash, ceramic backsplash, white walls, a side-by-side washer/dryer and white countertops
Laundry Room with Blue Backsplash and White Walls Ideas
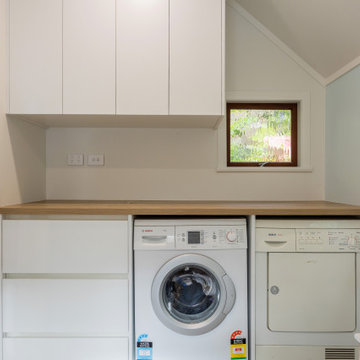
The renovated bathroom and laundry, now offer improved functionality and storage solutions. The cabinetry design provides convenient drawers beneath the washer and dryer, along with ample storage options on the sides and above. This helps keep the space organized and eliminates clutter, providing a clean and tidy environment.
The cohesive design and aesthetic coordination allows the laundry space to blend seamlessly with the overall bathroom decor, creating a visually pleasing and harmonious environment.
5





