Laundry Room with Glass Sheet Backsplash and a Side-by-Side Washer/Dryer Ideas
Refine by:
Budget
Sort by:Popular Today
1 - 20 of 28 photos
Item 1 of 3

Down the hall, storage was key in designing this lively laundry room. Custom wall cabinets, shelves, and quartz countertop were great storage options that allowed plentiful organization when folding, placing, or storing laundry. Fun, cheerful, patterned floor tile and full wall glass backsplash make a statement all on its own and makes washing not such a bore. .
Budget analysis and project development by: May Construction
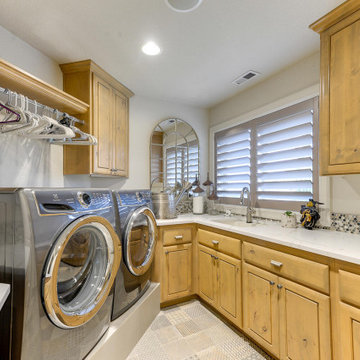
Laundry room - mid-sized transitional porcelain tile and multicolored floor laundry room idea in Portland with an undermount sink, raised-panel cabinets, brown cabinets, quartz countertops, glass sheet backsplash, gray walls, a side-by-side washer/dryer and white countertops

Example of a small country single-wall slate floor and black floor laundry room design in San Francisco with multicolored backsplash, glass sheet backsplash, shaker cabinets, white cabinets, a side-by-side washer/dryer, quartzite countertops and beige walls

Joseph Nance Photgraphy
Dedicated laundry room - huge modern u-shaped ceramic tile dedicated laundry room idea in Houston with an undermount sink, flat-panel cabinets, quartz countertops, white backsplash, glass sheet backsplash, gray cabinets and a side-by-side washer/dryer
Dedicated laundry room - huge modern u-shaped ceramic tile dedicated laundry room idea in Houston with an undermount sink, flat-panel cabinets, quartz countertops, white backsplash, glass sheet backsplash, gray cabinets and a side-by-side washer/dryer

Down the hall, storage was key in designing this lively laundry room. Custom wall cabinets, shelves, and quartz countertop were great storage options that allowed plentiful organization when folding, placing, or storing laundry. Fun, cheerful, patterned floor tile and full wall glass backsplash make a statement all on its own and makes washing not such a bore.
Budget analysis and project development by: May Construction
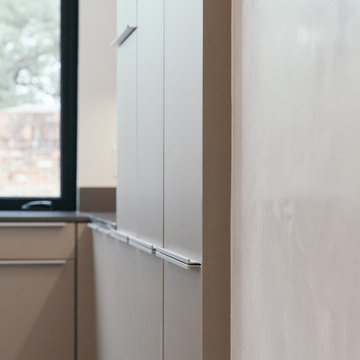
Storage in the laundry room by Cheryl Carpenter at Poggenpohl
Joseph Nance Photography
Example of a huge minimalist u-shaped ceramic tile dedicated laundry room design in Houston with an undermount sink, flat-panel cabinets, quartz countertops, white backsplash, glass sheet backsplash, gray cabinets and a side-by-side washer/dryer
Example of a huge minimalist u-shaped ceramic tile dedicated laundry room design in Houston with an undermount sink, flat-panel cabinets, quartz countertops, white backsplash, glass sheet backsplash, gray cabinets and a side-by-side washer/dryer
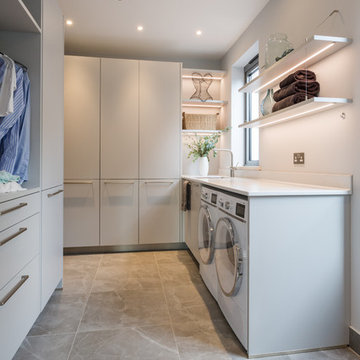
Utility design, supplied and installed in a this new build family home in Wimbledon, London. Keeping it light, bright and clean with Light grey furniture and Everest White worktops.
Photo Credit: Marcel Baumhauer da Silva - hausofsilva.com
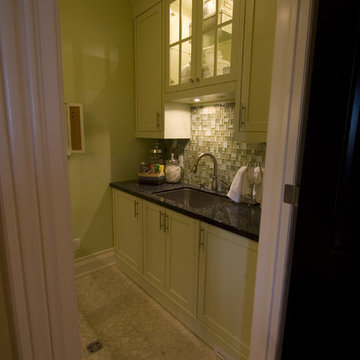
For the love of "Green" this upper floor luxury laundry was inspired by all things in nature.
The cabinetry in a calm citrus green, the granite in a beautiful cobalt blue. Glass back splash merging it all together :)
Part of a new build in the country, of course convenience, function and esthetic took the forefront here.
No more, not enjoying doing laundry! This room was as well planned as the kitchen.
This project is 5+ years old. Most items shown are custom (eg. millwork, upholstered furniture, drapery). Most goods are no longer available. Benjamin Moore paint.
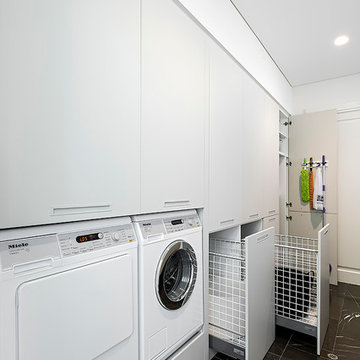
Inspiration for a large contemporary galley marble floor and gray floor dedicated laundry room remodel in Perth with a single-bowl sink, flat-panel cabinets, white cabinets, quartz countertops, white backsplash, glass sheet backsplash, white walls, a side-by-side washer/dryer and white countertops
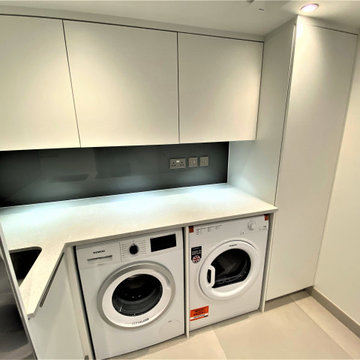
Utility room to house the addtional fridge/freezer and launrdry , broom cupboard and boiler housing, 2.5m x 2.2m approx
Example of a small l-shaped utility room design in London with a drop-in sink, flat-panel cabinets, white cabinets, quartzite countertops, brown backsplash, glass sheet backsplash, white walls, a side-by-side washer/dryer and white countertops
Example of a small l-shaped utility room design in London with a drop-in sink, flat-panel cabinets, white cabinets, quartzite countertops, brown backsplash, glass sheet backsplash, white walls, a side-by-side washer/dryer and white countertops

Example of a large trendy u-shaped porcelain tile, multicolored floor and coffered ceiling utility room design in Other with a farmhouse sink, shaker cabinets, gray cabinets, solid surface countertops, multicolored backsplash, glass sheet backsplash, multicolored walls, a side-by-side washer/dryer and multicolored countertops

A traditional in frame kitchen utility room with colourful two tone kitchen cabinets. Bespoke blue kitchen cabinets made from tulip wood and painted in two contrasting shades. floor and wall cabinets with beautiful details. Stone worktops mix together beautifully with a glass art splashback which is a unique detail of this luxury kitchen.
See more of this project on our website portfolio https://www.yourspaceliving.com/
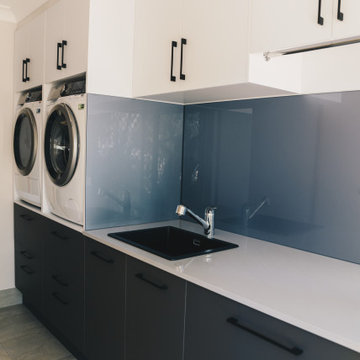
This was a total home transformation to create some beautiful practical spaces, to include kitchen, butlers pantry, laundry and outdoor kitchen.
Large minimalist galley ceramic tile and gray floor dedicated laundry room photo in Brisbane with a single-bowl sink, flat-panel cabinets, gray cabinets, quartz countertops, gray backsplash, glass sheet backsplash, a side-by-side washer/dryer and gray countertops
Large minimalist galley ceramic tile and gray floor dedicated laundry room photo in Brisbane with a single-bowl sink, flat-panel cabinets, gray cabinets, quartz countertops, gray backsplash, glass sheet backsplash, a side-by-side washer/dryer and gray countertops
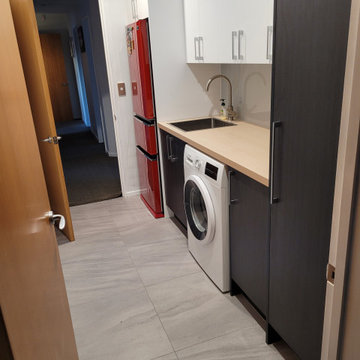
Client was keen to have a more modern laundry with more storage and space for the feature red fridge!
Example of a mid-sized single-wall ceramic tile and gray floor utility room design in Other with a drop-in sink, flat-panel cabinets, dark wood cabinets, laminate countertops, gray backsplash, glass sheet backsplash, white walls, a side-by-side washer/dryer and beige countertops
Example of a mid-sized single-wall ceramic tile and gray floor utility room design in Other with a drop-in sink, flat-panel cabinets, dark wood cabinets, laminate countertops, gray backsplash, glass sheet backsplash, white walls, a side-by-side washer/dryer and beige countertops

Inspiration for a mid-sized single-wall ceramic tile and white floor utility room remodel in Other with shaker cabinets, white cabinets, marble countertops, glass sheet backsplash, gray walls, a side-by-side washer/dryer and brown countertops

Inspiration for a mid-sized scandinavian galley porcelain tile and gray floor dedicated laundry room remodel in Melbourne with a farmhouse sink, flat-panel cabinets, medium tone wood cabinets, solid surface countertops, white backsplash, glass sheet backsplash, gray walls, a side-by-side washer/dryer and white countertops
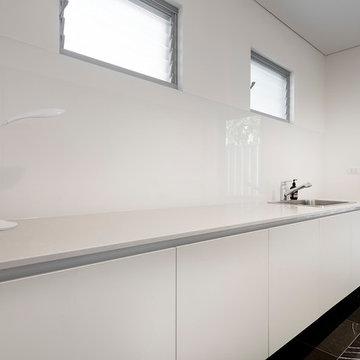
Inspiration for a large contemporary galley marble floor and gray floor dedicated laundry room remodel in Perth with a single-bowl sink, flat-panel cabinets, white cabinets, quartz countertops, white backsplash, glass sheet backsplash, white walls, a side-by-side washer/dryer and white countertops

Inspiration for a large contemporary u-shaped porcelain tile, multicolored floor and coffered ceiling utility room remodel in Other with a farmhouse sink, shaker cabinets, gray cabinets, solid surface countertops, multicolored backsplash, glass sheet backsplash, multicolored walls, a side-by-side washer/dryer and multicolored countertops
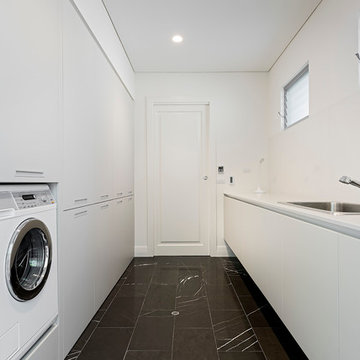
Large trendy galley marble floor and gray floor dedicated laundry room photo in Perth with a single-bowl sink, flat-panel cabinets, white cabinets, quartz countertops, white backsplash, glass sheet backsplash, white walls, a side-by-side washer/dryer and white countertops
Laundry Room with Glass Sheet Backsplash and a Side-by-Side Washer/Dryer Ideas
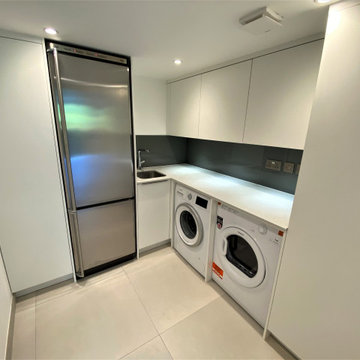
Utility room to house the addtional fridge/freezer and launrdry , broom cupboard and boiler housing, 2.5m x 2.2m approx
Inspiration for a small l-shaped utility room remodel in London with flat-panel cabinets, white cabinets, quartzite countertops, brown backsplash, glass sheet backsplash, white walls, a side-by-side washer/dryer and white countertops
Inspiration for a small l-shaped utility room remodel in London with flat-panel cabinets, white cabinets, quartzite countertops, brown backsplash, glass sheet backsplash, white walls, a side-by-side washer/dryer and white countertops
1





