Laundry Room with Terra-Cotta Backsplash and Granite Backsplash Ideas
Refine by:
Budget
Sort by:Popular Today
1 - 20 of 139 photos
Item 1 of 3

This is a hidden cat feeding and liter box area in the cabinetry of the laundry room. This is an excellent way to contain the smell and mess of a cat.

Dreaming of a farmhouse life in the middle of the city, this custom new build on private acreage was interior designed from the blueprint stages with intentional details, durability, high-fashion style and chic liveable luxe materials that support this busy family's active and minimalistic lifestyle. | Photography Joshua Caldwell

Mid-sized farmhouse galley limestone floor and black floor dedicated laundry room photo in Atlanta with an undermount sink, shaker cabinets, white cabinets, granite countertops, granite backsplash, white walls, a side-by-side washer/dryer and multicolored countertops
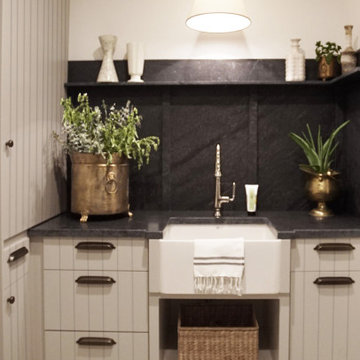
Heather Ryan, Interior Designer H.Ryan Studio - Scottsdale, AZ www.hryanstudio.com
Inspiration for a mid-sized u-shaped dedicated laundry room remodel with a farmhouse sink, flat-panel cabinets, gray cabinets, granite countertops, black backsplash, granite backsplash, white walls, a side-by-side washer/dryer and black countertops
Inspiration for a mid-sized u-shaped dedicated laundry room remodel with a farmhouse sink, flat-panel cabinets, gray cabinets, granite countertops, black backsplash, granite backsplash, white walls, a side-by-side washer/dryer and black countertops
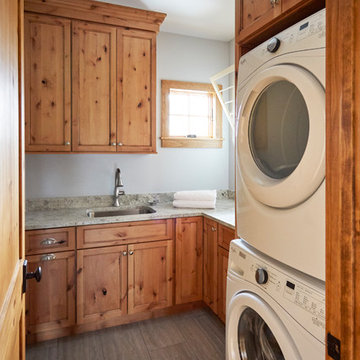
Photo Credit: Kaskel Photo
Mid-sized mountain style l-shaped porcelain tile and gray floor dedicated laundry room photo in Chicago with an undermount sink, recessed-panel cabinets, medium tone wood cabinets, granite countertops, gray walls, a stacked washer/dryer, gray backsplash, granite backsplash and gray countertops
Mid-sized mountain style l-shaped porcelain tile and gray floor dedicated laundry room photo in Chicago with an undermount sink, recessed-panel cabinets, medium tone wood cabinets, granite countertops, gray walls, a stacked washer/dryer, gray backsplash, granite backsplash and gray countertops

Cabinetry: Starmark
Style: Bridgeport w/ Five Piece Drawer Fronts
Finish: Cherry Natural/Maple White
Countertop: (Contractor Provided)
Sink: (Contractor Provided)
Hardware: (Contractor Provided)
Tile: (Contractor Provided)
Designer: Andrea Yeip
Builder/Contractor: Holsbeke Construction

Inspiration for a mid-sized contemporary single-wall ceramic tile and gray floor utility room remodel in Other with shaker cabinets, gray cabinets, granite countertops, gray backsplash, granite backsplash, white walls, an integrated washer/dryer and gray countertops
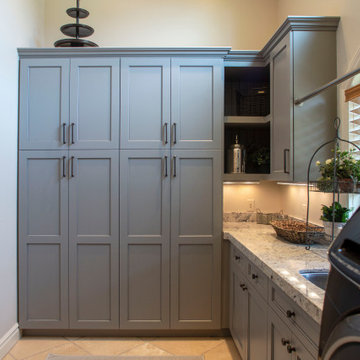
Inspiration for a mid-sized l-shaped laundry room remodel in Salt Lake City with an undermount sink, shaker cabinets, gray cabinets, granite countertops, multicolored backsplash, granite backsplash, a side-by-side washer/dryer and multicolored countertops
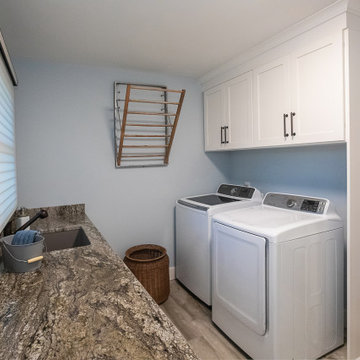
Lake Cabin Home Addition - Laundry Room
Inspiration for a mid-sized transitional galley porcelain tile and beige floor dedicated laundry room remodel in Atlanta with an undermount sink, recessed-panel cabinets, white cabinets, granite countertops, brown backsplash, granite backsplash, blue walls, a side-by-side washer/dryer and brown countertops
Inspiration for a mid-sized transitional galley porcelain tile and beige floor dedicated laundry room remodel in Atlanta with an undermount sink, recessed-panel cabinets, white cabinets, granite countertops, brown backsplash, granite backsplash, blue walls, a side-by-side washer/dryer and brown countertops
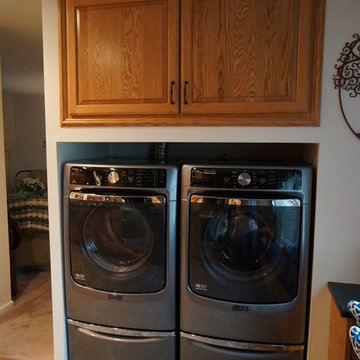
This kitchen renovation brings a taste of the southwest to the Jamison, PA home. The distinctive design and color scheme is brought to life by the beautiful handmade terracotta tiles, which is complemented by the warm wood tones of the kitchen cabinets. Extra features like a dish drawer cabinet, countertop pot filler, built in laundry center, and chimney hood add to both the style and practical elements of the kitchen.

This laundry room/ office space, kitchen and bar area were completed renovated and brought into the 21st century. Updates include all new appliances, cabinet upgrades including custom storage racks for spices, cookie sheets, pantry storage with roll outs and more all while keeping with the home's colonial style.
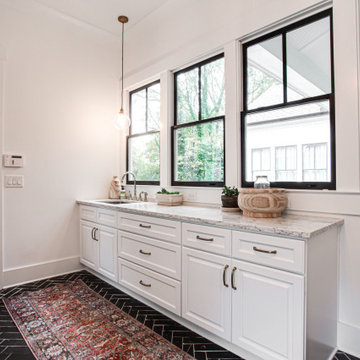
Inspiration for a mid-sized country galley limestone floor and black floor dedicated laundry room remodel in Atlanta with an undermount sink, shaker cabinets, white cabinets, granite countertops, granite backsplash, white walls and a side-by-side washer/dryer
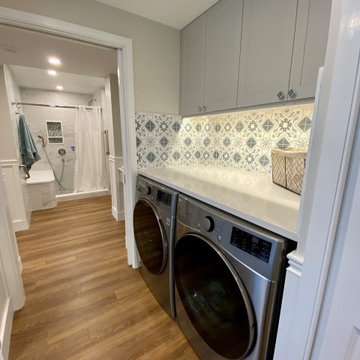
There is a front loading washer and dryer providing for easy access from the wheelchair, although she can stand up at the counter and fold laundry and put other supplies away. The laundry room is open and inviting for easy access and continue on to the Master Bath, separated by a pocket door. There are no door thresholds as the waterproof vinyl floor was placed in the bathroom as well which makes for great bathroom access. There is also wainscoting wall protection that runs the entire hallway for wall safety.
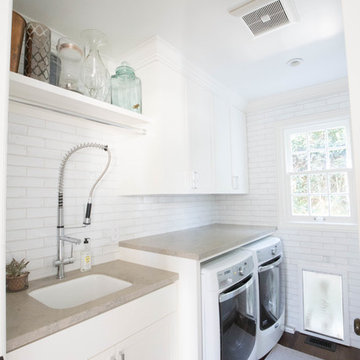
The laundry room remains cohesive with spaces throughout the home by utilizing the Waterworks Brickworks subway on the walls.
Cabochon Surfaces & Fixtures

Inspiration for a mid-sized contemporary l-shaped light wood floor and beige floor utility room remodel in Boise with a drop-in sink, shaker cabinets, white cabinets, laminate countertops, multicolored backsplash, terra-cotta backsplash, gray walls, a stacked washer/dryer and black countertops

Example of a mid-sized mountain style galley concrete floor, black floor, wood ceiling and wood wall dedicated laundry room design in Austin with an undermount sink, raised-panel cabinets, white cabinets, granite countertops, beige backsplash, granite backsplash, beige walls, a side-by-side washer/dryer and beige countertops
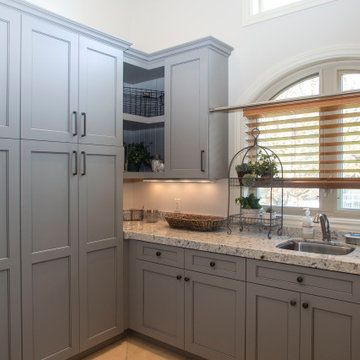
Laundry room - mid-sized l-shaped laundry room idea in Salt Lake City with an undermount sink, shaker cabinets, gray cabinets, granite countertops, multicolored backsplash, granite backsplash, a side-by-side washer/dryer and multicolored countertops
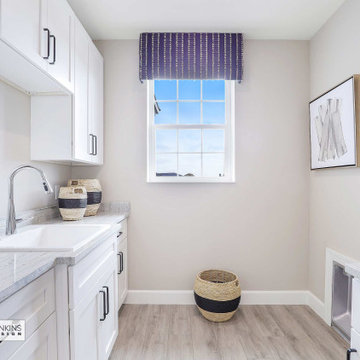
Example of a mid-sized beach style galley light wood floor and beige floor dedicated laundry room design in Other with a drop-in sink, recessed-panel cabinets, white cabinets, granite countertops, gray backsplash, granite backsplash, beige walls, a side-by-side washer/dryer and gray countertops
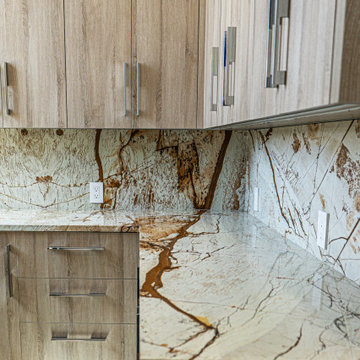
Material: Roma Imperiale
Inspiration for a laundry room remodel in Miami with granite countertops and granite backsplash
Inspiration for a laundry room remodel in Miami with granite countertops and granite backsplash
Laundry Room with Terra-Cotta Backsplash and Granite Backsplash Ideas
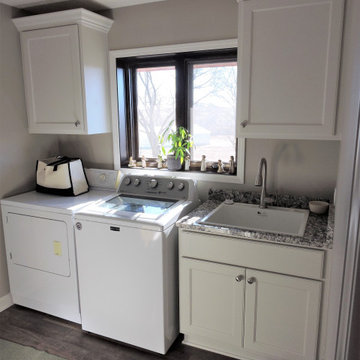
The cabinetry was moved to one wall, rather than in the corner for better flow through the room and better balance. The finish and style match the kitchen right next door, as well as the flooring.
1





