Laundry Room with Gray Backsplash Ideas
Refine by:
Budget
Sort by:Popular Today
121 - 140 of 296 photos
Item 1 of 3
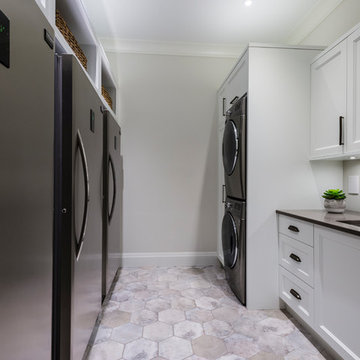
The gourmet kitchen pulls out all stops – luxury functions of pull-out tray storage, magic corners, hidden touch-latches, and high-end appliances; steam-oven, wall-oven, warming drawer, espresso/coffee, wine fridge, ice-machine, trash-compactor, and convertible-freezers – to create a home chef’s dream. Cook and prep space is extended thru windows from the kitchen to an outdoor work space and built in barbecue.
photography: Paul Grdina

The industrial feel carries from the bathroom into the laundry, with the same tiles used throughout creating a sleek finish to a commonly mundane space. With room for both the washing machine and dryer under the bench, there is plenty of space for sorting laundry. Unique to our client’s lifestyle, a second fridge also lives in the laundry for all their entertaining needs.

Inspiration for a small contemporary single-wall light wood floor, beige floor and shiplap wall utility room remodel in Vancouver with flat-panel cabinets, gray cabinets, gray backsplash, a side-by-side washer/dryer and white countertops

Example of a mid-sized trendy galley porcelain tile and white floor dedicated laundry room design in Auckland with a farmhouse sink, flat-panel cabinets, light wood cabinets, quartz countertops, gray backsplash, porcelain backsplash, white walls, a side-by-side washer/dryer and gray countertops

Combined butlers pantry and laundry opening to kitchen
Example of a small trendy l-shaped medium tone wood floor and brown floor utility room design in Brisbane with shaker cabinets, quartz countertops, gray backsplash, marble backsplash, white countertops, a single-bowl sink, white cabinets, white walls and a stacked washer/dryer
Example of a small trendy l-shaped medium tone wood floor and brown floor utility room design in Brisbane with shaker cabinets, quartz countertops, gray backsplash, marble backsplash, white countertops, a single-bowl sink, white cabinets, white walls and a stacked washer/dryer
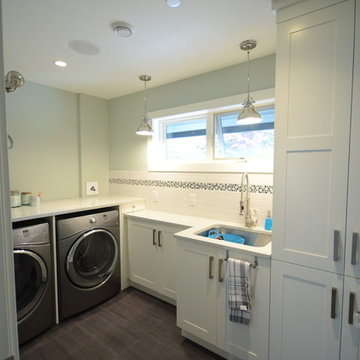
Jamie Reynolds
Example of a large transitional l-shaped laundry room design in Vancouver with an undermount sink, shaker cabinets, white cabinets, quartz countertops, gray backsplash and glass tile backsplash
Example of a large transitional l-shaped laundry room design in Vancouver with an undermount sink, shaker cabinets, white cabinets, quartz countertops, gray backsplash and glass tile backsplash
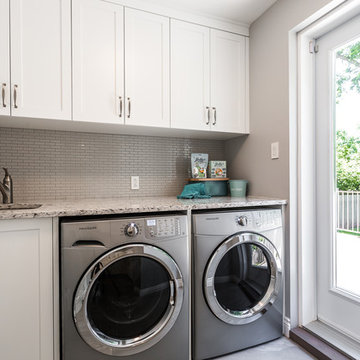
Interior Design by: TOC design.
Project Manager: TOC design & Construction inc.
Contractor: Ivco inc.
Millworker: Soll Solutions.
Photographer: Guillaume Gorini.
Transitional kitchens include elements of both traditional and contemporary design. Eclectic in nature, design is mix of natural and man-made materials as well as finishes and textures.
Cabinets in a transitional kitchen have a streamlined profile that falls just short of modern. Generally made of wood rather than a contemporary material such as lacquer, they sport simple paneled doors and sleek hardware. Part of what separates transitional kitchens from contemporary ones is that they allow for just a hint of decorative ornamentation. Millwork, corbels, windows, furnishings and more bridge the gap between fancy and plain.
We love this movement between traditional materials and more contemporary design, creating a seamless transitional renovation.

A contemporary laundry with barn door.
Inspiration for a mid-sized contemporary l-shaped limestone floor and gray floor dedicated laundry room remodel in Sydney with an undermount sink, concrete countertops, gray backsplash, ceramic backsplash, white walls, a stacked washer/dryer and gray countertops
Inspiration for a mid-sized contemporary l-shaped limestone floor and gray floor dedicated laundry room remodel in Sydney with an undermount sink, concrete countertops, gray backsplash, ceramic backsplash, white walls, a stacked washer/dryer and gray countertops

Dedicated laundry room - mid-sized modern single-wall medium tone wood floor and brown floor dedicated laundry room idea in Edmonton with an undermount sink, shaker cabinets, white cabinets, granite countertops, gray backsplash, subway tile backsplash, gray walls and black countertops
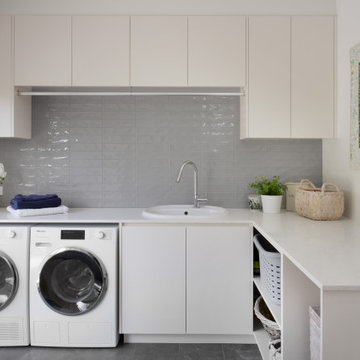
This light and airy laundry room features a beautiful glossy textured splashback, has plenty of storage, and maximised functionality.
Example of a large minimalist l-shaped ceramic tile and gray floor dedicated laundry room design in Brisbane with a drop-in sink, white cabinets, quartz countertops, gray backsplash, ceramic backsplash, gray walls, a side-by-side washer/dryer and white countertops
Example of a large minimalist l-shaped ceramic tile and gray floor dedicated laundry room design in Brisbane with a drop-in sink, white cabinets, quartz countertops, gray backsplash, ceramic backsplash, gray walls, a side-by-side washer/dryer and white countertops
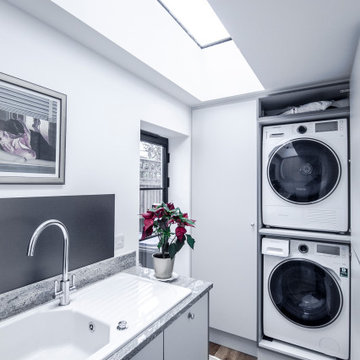
Example of a mid-sized trendy single-wall dark wood floor and brown floor dedicated laundry room design in London with a farmhouse sink, flat-panel cabinets, gray cabinets, granite countertops, gray backsplash, glass sheet backsplash, gray walls, a stacked washer/dryer and gray countertops

Well, it's finally completed and the final photo shoot is done. ⠀
It's such an amazing feeling when our clients are ecstatic with the final outcome. What started out as an unfinished, rough-in only room has turned into an amazing "spa-throom" and boutique hotel ensuite bathroom.⠀
*⠀
We are over-the-moon proud to be able to give our clients a new space, for many generations to come. ⠀
*PS, the entire family will be at home for the weekend to enjoy it too...⠀
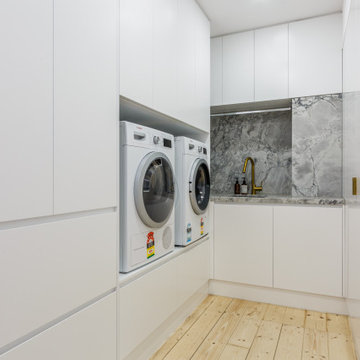
Brighton Laundry renovation 2020
Inspiration for a small contemporary u-shaped light wood floor dedicated laundry room remodel in Melbourne with a drop-in sink, white cabinets, marble countertops, gray backsplash, marble backsplash, white walls, an integrated washer/dryer and gray countertops
Inspiration for a small contemporary u-shaped light wood floor dedicated laundry room remodel in Melbourne with a drop-in sink, white cabinets, marble countertops, gray backsplash, marble backsplash, white walls, an integrated washer/dryer and gray countertops
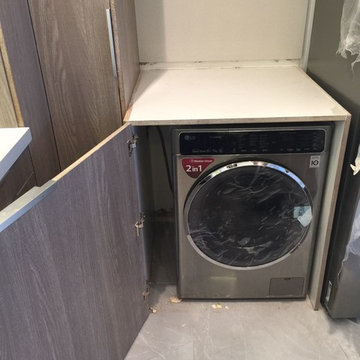
Laundry room - mid-sized contemporary u-shaped ceramic tile laundry room idea in Other with an integrated sink, flat-panel cabinets, quartz countertops, gray backsplash and stone slab backsplash
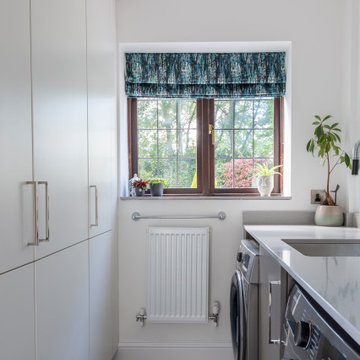
Example of a large minimalist u-shaped laminate floor, gray floor and tray ceiling laundry room design in Manchester with a double-bowl sink, flat-panel cabinets, white cabinets, quartzite countertops, gray backsplash, mirror backsplash and gray countertops

Dedicated laundry room - large contemporary galley porcelain tile and white floor dedicated laundry room idea in Vancouver with an undermount sink, flat-panel cabinets, light wood cabinets, quartz countertops, gray backsplash, mosaic tile backsplash, gray walls, a side-by-side washer/dryer and white countertops
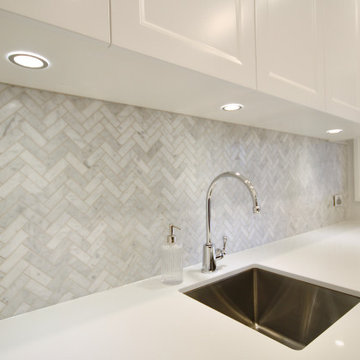
MODERN HAMPTON
- Custom designed and manufactured laundry with an in-house door profile in a soft white 'satin' polyurethane finish
- Caesarstone 'Snow' benchtop
- Feature marble herringbone tiled splashback
- Recessed round LED lights into the cabinetry
- All fitted with Blum hardware
Sheree Bounassif, Kitchens by Emanuel

Inspiration for a mid-sized transitional l-shaped porcelain tile and gray floor utility room remodel in Vancouver with an undermount sink, shaker cabinets, white cabinets, quartz countertops, gray backsplash, quartz backsplash, gray walls, a side-by-side washer/dryer and gray countertops

Kitchen Express designed & built Kitchen, butlers pantry/scullery & laundry in this new build home in Christchurch.
Example of a large trendy galley laminate floor and vaulted ceiling laundry room design in Christchurch with an undermount sink, white cabinets, quartz countertops, gray backsplash, subway tile backsplash, white countertops and white walls
Example of a large trendy galley laminate floor and vaulted ceiling laundry room design in Christchurch with an undermount sink, white cabinets, quartz countertops, gray backsplash, subway tile backsplash, white countertops and white walls
Laundry Room with Gray Backsplash Ideas
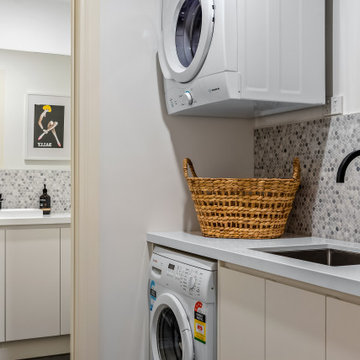
Example of a small minimalist single-wall dedicated laundry room design in Melbourne with a drop-in sink, flat-panel cabinets, white cabinets, quartz countertops, gray backsplash, mosaic tile backsplash, white walls and white countertops
7





