Laundry Room with Flat-Panel Cabinets and Gray Cabinets Ideas
Refine by:
Budget
Sort by:Popular Today
1 - 20 of 1,183 photos
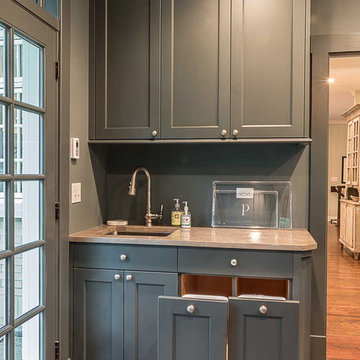
pull out trash and recycling in Laundry Room
Example of a large danish medium tone wood floor utility room design in Chicago with an undermount sink, flat-panel cabinets, gray cabinets, quartz countertops, gray walls and a side-by-side washer/dryer
Example of a large danish medium tone wood floor utility room design in Chicago with an undermount sink, flat-panel cabinets, gray cabinets, quartz countertops, gray walls and a side-by-side washer/dryer

A mixed use mud room featuring open lockers, bright geometric tile and built in closets.
Utility room - large transitional u-shaped gray floor and ceramic tile utility room idea in Seattle with an undermount sink, gray cabinets, quartz countertops, a side-by-side washer/dryer, white countertops, flat-panel cabinets, gray backsplash, ceramic backsplash and multicolored walls
Utility room - large transitional u-shaped gray floor and ceramic tile utility room idea in Seattle with an undermount sink, gray cabinets, quartz countertops, a side-by-side washer/dryer, white countertops, flat-panel cabinets, gray backsplash, ceramic backsplash and multicolored walls

Jenna & Lauren Weiler
Mid-sized minimalist laminate floor and multicolored floor laundry room photo in Minneapolis with an undermount sink, flat-panel cabinets, gray cabinets, granite countertops, a stacked washer/dryer and gray walls
Mid-sized minimalist laminate floor and multicolored floor laundry room photo in Minneapolis with an undermount sink, flat-panel cabinets, gray cabinets, granite countertops, a stacked washer/dryer and gray walls

This Australian-inspired new construction was a successful collaboration between homeowner, architect, designer and builder. The home features a Henrybuilt kitchen, butler's pantry, private home office, guest suite, master suite, entry foyer with concealed entrances to the powder bathroom and coat closet, hidden play loft, and full front and back landscaping with swimming pool and pool house/ADU.

Large transitional gray floor utility room photo with flat-panel cabinets, gray cabinets, gray walls and gray countertops
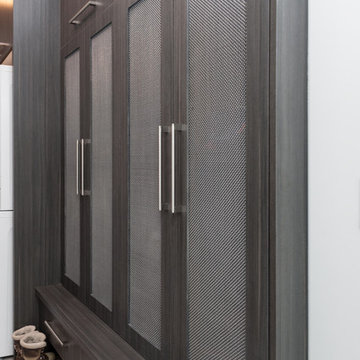
Jared Medley
Example of a minimalist l-shaped laundry room design in Salt Lake City with flat-panel cabinets and gray cabinets
Example of a minimalist l-shaped laundry room design in Salt Lake City with flat-panel cabinets and gray cabinets

Designed a great mud room/entryway area with Kabinart Cabinetry, Arts and Crafts door style, square flat panel, two piece crown application to the ceiling.
Paint color chosen was Atlantic, with the Onyx Glaze.
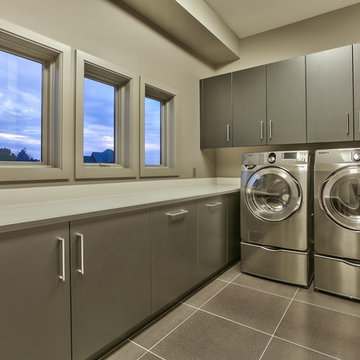
Home Built by Arjay Builders Inc.
Photo by Amoura Productions
Cabinetry Provided by Eurowood Cabinets, Inc
Inspiration for a huge contemporary dedicated laundry room remodel in Omaha with flat-panel cabinets, gray cabinets, quartzite countertops, gray walls and a side-by-side washer/dryer
Inspiration for a huge contemporary dedicated laundry room remodel in Omaha with flat-panel cabinets, gray cabinets, quartzite countertops, gray walls and a side-by-side washer/dryer
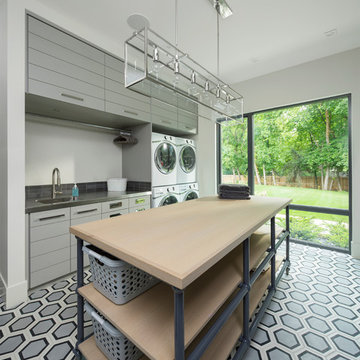
Photos: Josh Caldwell
Inspiration for a large contemporary single-wall utility room remodel in Salt Lake City with an undermount sink, flat-panel cabinets, gray cabinets, quartz countertops, white walls and a stacked washer/dryer
Inspiration for a large contemporary single-wall utility room remodel in Salt Lake City with an undermount sink, flat-panel cabinets, gray cabinets, quartz countertops, white walls and a stacked washer/dryer
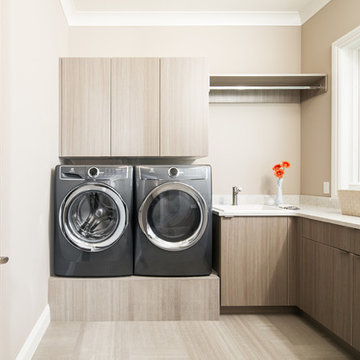
Custom cabinetry by Eurowood Cabinets, Inc. - www.eurowood.net
Dedicated laundry room - transitional beige floor dedicated laundry room idea in Omaha with flat-panel cabinets, beige walls, a side-by-side washer/dryer, white countertops and gray cabinets
Dedicated laundry room - transitional beige floor dedicated laundry room idea in Omaha with flat-panel cabinets, beige walls, a side-by-side washer/dryer, white countertops and gray cabinets
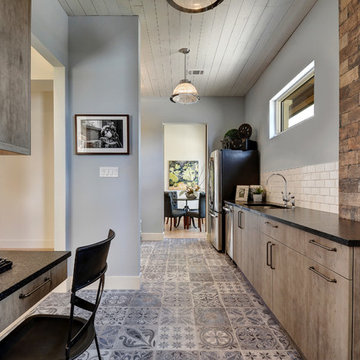
Allison Cartwright
Large urban galley porcelain tile utility room photo in Austin with an undermount sink, flat-panel cabinets, granite countertops, blue walls, a side-by-side washer/dryer and gray cabinets
Large urban galley porcelain tile utility room photo in Austin with an undermount sink, flat-panel cabinets, granite countertops, blue walls, a side-by-side washer/dryer and gray cabinets
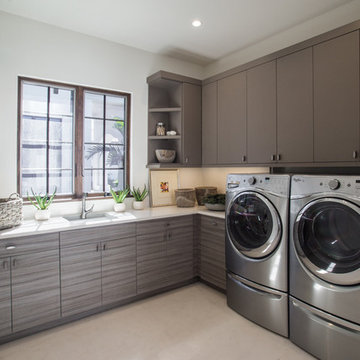
Kitchen and Bath designer - Clay Cox - Kitchens by Clay; The Photography Institute of Naples - Frank Berna
Inspiration for a large contemporary l-shaped laundry room remodel in Miami with flat-panel cabinets, gray cabinets, quartz countertops and a side-by-side washer/dryer
Inspiration for a large contemporary l-shaped laundry room remodel in Miami with flat-panel cabinets, gray cabinets, quartz countertops and a side-by-side washer/dryer
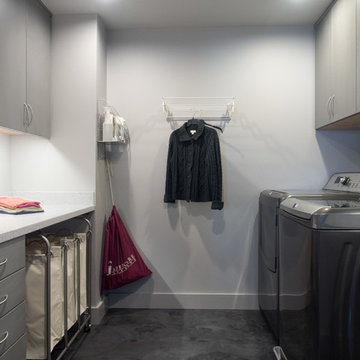
Formerly the master closet, this fully renovated space takes the drudgery out of doing laundry. With ample folding space, laundry basket space and storage for linens and toiletries for the adjacent master bathroom, this laundry room draws rather than repels. The laundry sink and drying rack round out the feature rich laundry room.
Photo by A Kitchen That Works LLC
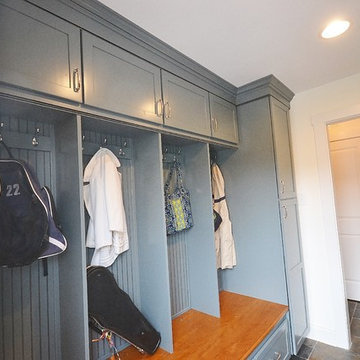
Designed a great mud room/entryway area with Kabinart Cabinetry, Arts and Crafts door style, square flat panel, two piece crown application to the ceiling.
Paint color chosen was Atlantic, with the Onyx Glaze.
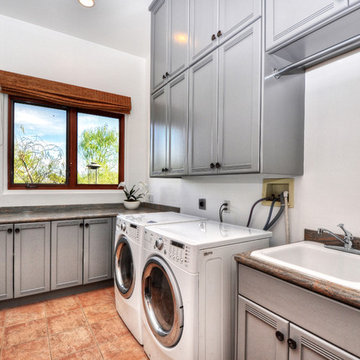
Bowman Group Architectural Photography
Inspiration for a large transitional l-shaped ceramic tile dedicated laundry room remodel in Orange County with flat-panel cabinets, gray cabinets, granite countertops, beige walls and a side-by-side washer/dryer
Inspiration for a large transitional l-shaped ceramic tile dedicated laundry room remodel in Orange County with flat-panel cabinets, gray cabinets, granite countertops, beige walls and a side-by-side washer/dryer
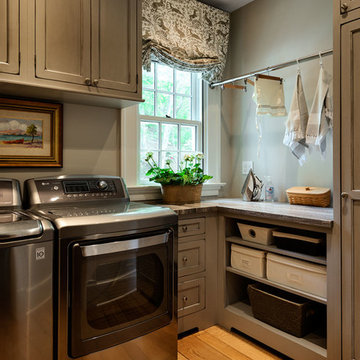
Rob Karosis
Mid-sized country l-shaped light wood floor and beige floor utility room photo in New York with flat-panel cabinets, gray cabinets, gray walls, granite countertops and a side-by-side washer/dryer
Mid-sized country l-shaped light wood floor and beige floor utility room photo in New York with flat-panel cabinets, gray cabinets, gray walls, granite countertops and a side-by-side washer/dryer
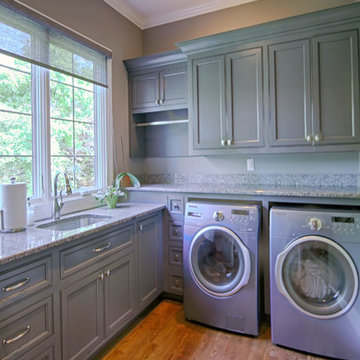
Walker Woodworking Custom Cabinets
WW photography
Utility room - mid-sized transitional medium tone wood floor utility room idea in Charlotte with an undermount sink, flat-panel cabinets, gray cabinets, granite countertops and a side-by-side washer/dryer
Utility room - mid-sized transitional medium tone wood floor utility room idea in Charlotte with an undermount sink, flat-panel cabinets, gray cabinets, granite countertops and a side-by-side washer/dryer
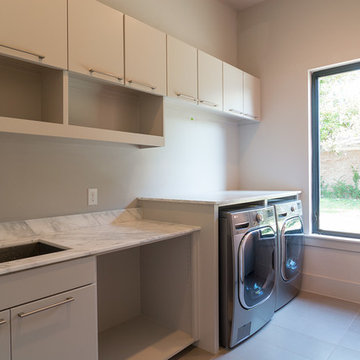
Matrix Tours
Inspiration for a mid-sized modern galley porcelain tile dedicated laundry room remodel in Dallas with an undermount sink, flat-panel cabinets, gray cabinets, marble countertops, gray walls and a side-by-side washer/dryer
Inspiration for a mid-sized modern galley porcelain tile dedicated laundry room remodel in Dallas with an undermount sink, flat-panel cabinets, gray cabinets, marble countertops, gray walls and a side-by-side washer/dryer
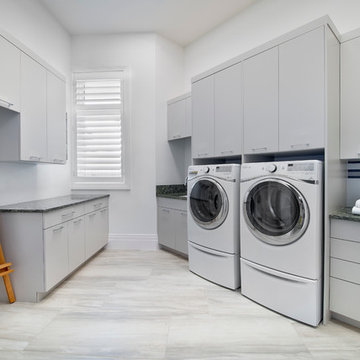
Cabinetry designed by Clay Cox, Kitchens by Clay, Naples, FL. Photography: Giovanni Photography, Naples, FL.
Dedicated laundry room - large contemporary u-shaped dedicated laundry room idea in Miami with an undermount sink, flat-panel cabinets, gray cabinets, gray walls and a side-by-side washer/dryer
Dedicated laundry room - large contemporary u-shaped dedicated laundry room idea in Miami with an undermount sink, flat-panel cabinets, gray cabinets, gray walls and a side-by-side washer/dryer
Laundry Room with Flat-Panel Cabinets and Gray Cabinets Ideas
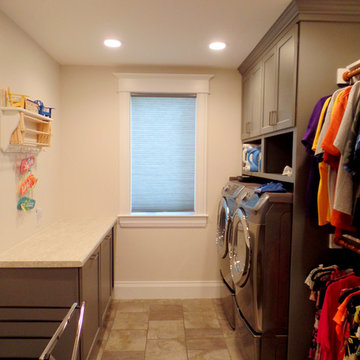
Inspiration for a mid-sized transitional galley porcelain tile laundry room remodel in Cedar Rapids with flat-panel cabinets, gray cabinets, laminate countertops, a side-by-side washer/dryer and beige walls
1





